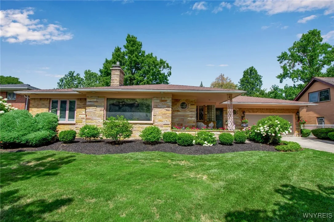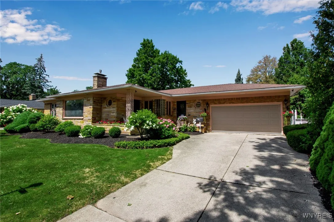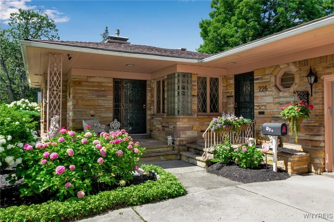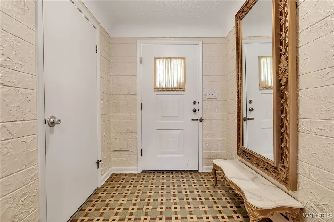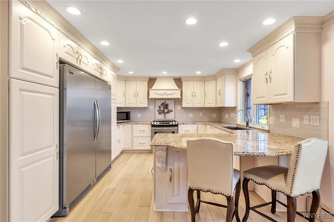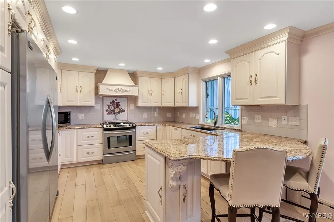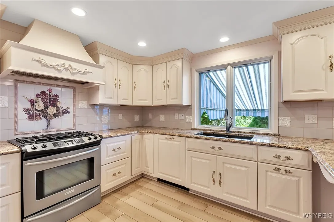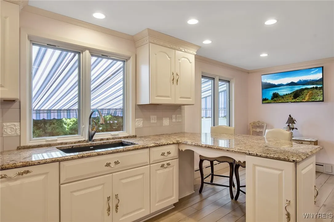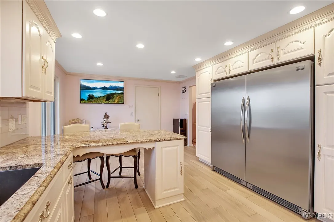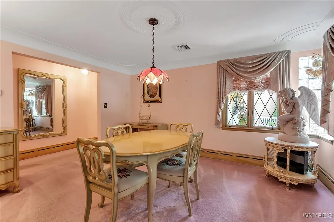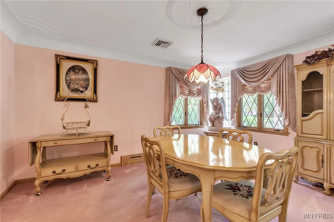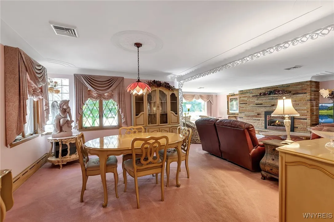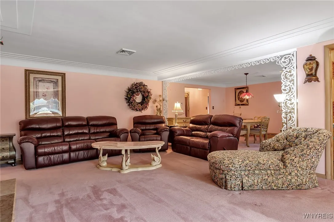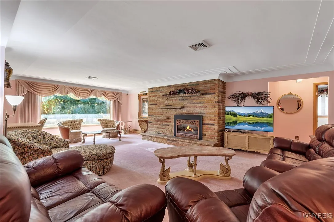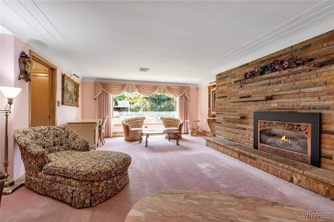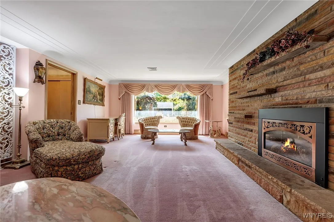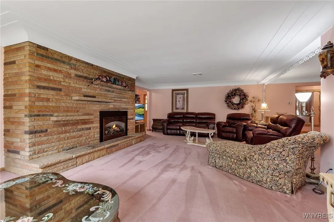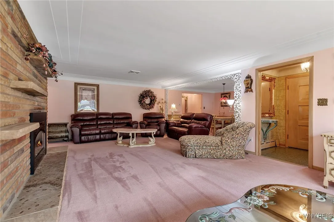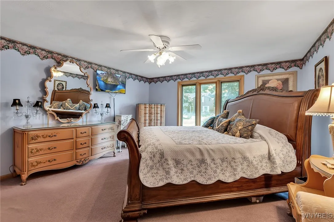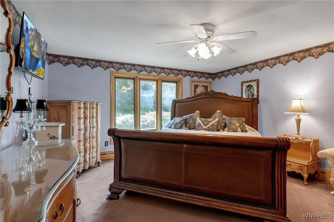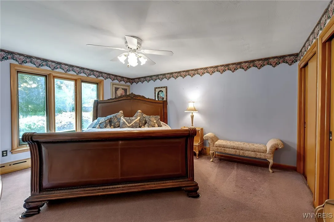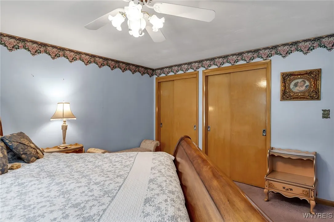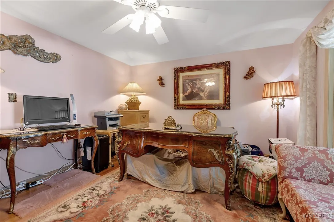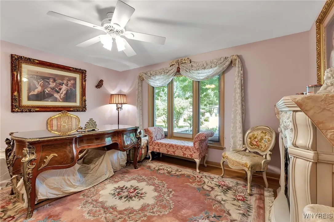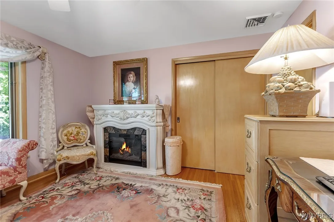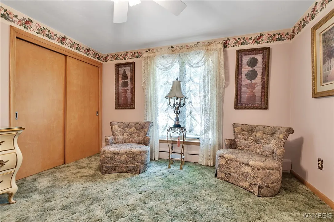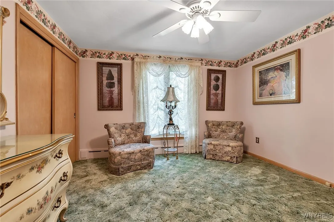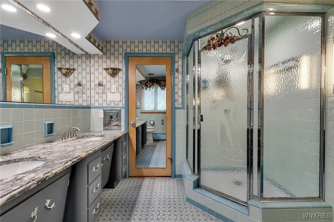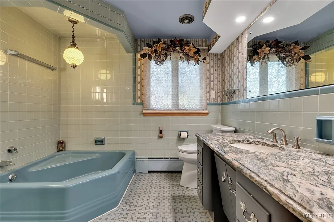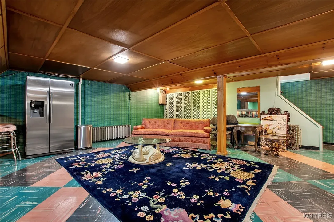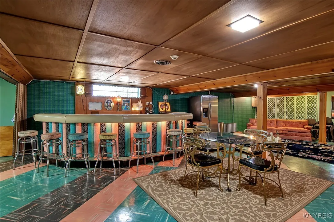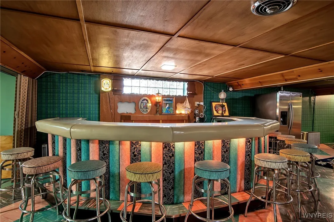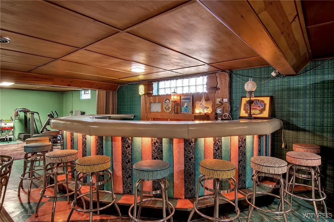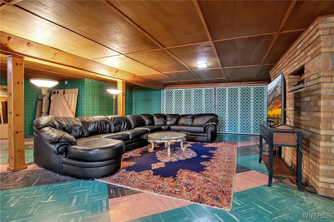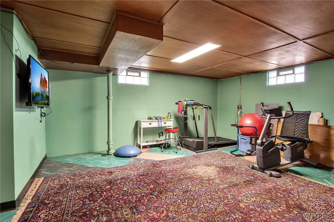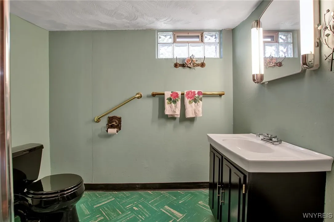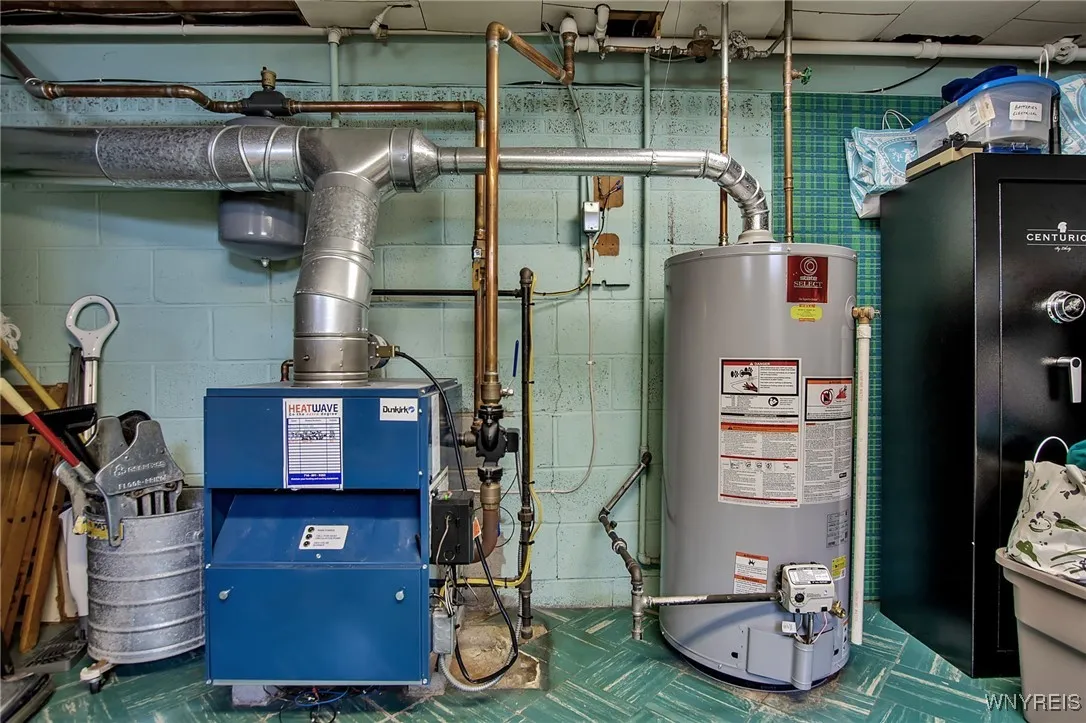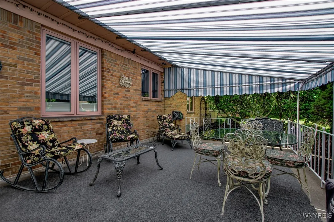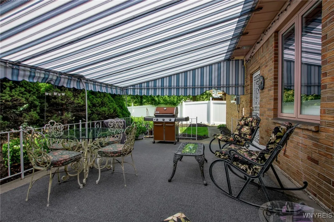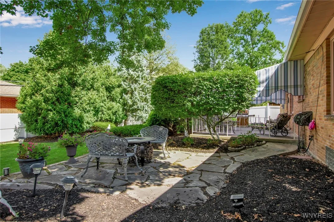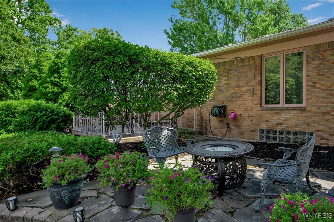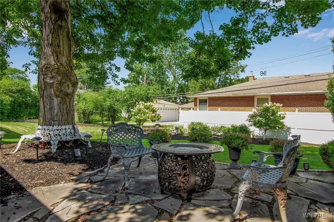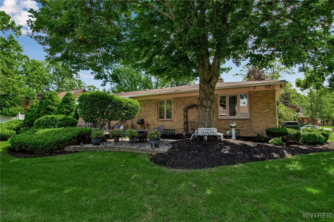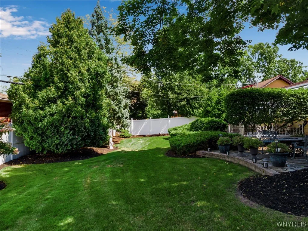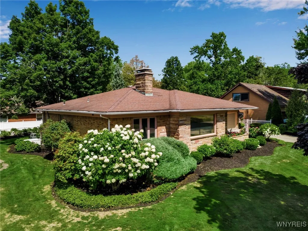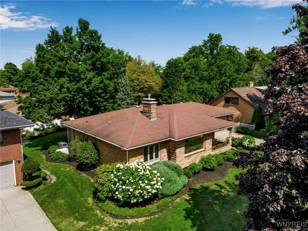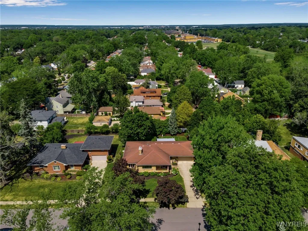Price $369,900
226 East Treehaven Road, Cheektowaga, New York 142, Cheektowaga, New York 14215
- Bedrooms : 3
- Bathrooms : 2
- Square Footage : 2,102 Sqft
- Visits : 2 in 3 days
This Meticulously Maintained 2,102 SqFt. Ranch in the Heart of Cheektowaga and Cleveland Hill Schools is a must see!!! Perfectly nestled on a picturesque lot in a prestigious neighborhood, this home combines timeless design and true serenity while being only minutes away from shopping, dining and local amenities. Step in to this spacious and inviting layout, highlighted by a beautifully updated kitchen featuring granite countertops, stainless steel appliances, including a gallery model refrigerator and freezer. The main floor also boasts generously sized bedrooms, a formal dining room, and a huge living room with a cozy gas fireplace, perfect for time with loved ones. Natural light fills this home through large windows, many upgraded with Pella replacements, creating a bright and welcoming atmosphere. The finished basement is an entertainer’s dream, complete with a retro-inspired wrap-around bar, wood-burning fireplace, and a full bathroom, making it the perfect space for parties, game nights and gathering with friends. There is so much closet space and storage throughout including the tall two car garage featuring a Level 2 car charger and whole-house backup generator. Finally, enjoy summer to the fullest in your very own backyard oasis, relaxing on your large covered patio with a brand-new awning, while looking out over the beautifully manicured landscape. All mechanics serviced annually. Includes washer, dryer, garage refrigerator and more! Showings begin Wednesday, 8/27/25. No negotiations before Tuesday, 9/9/25 @ 2pm.



