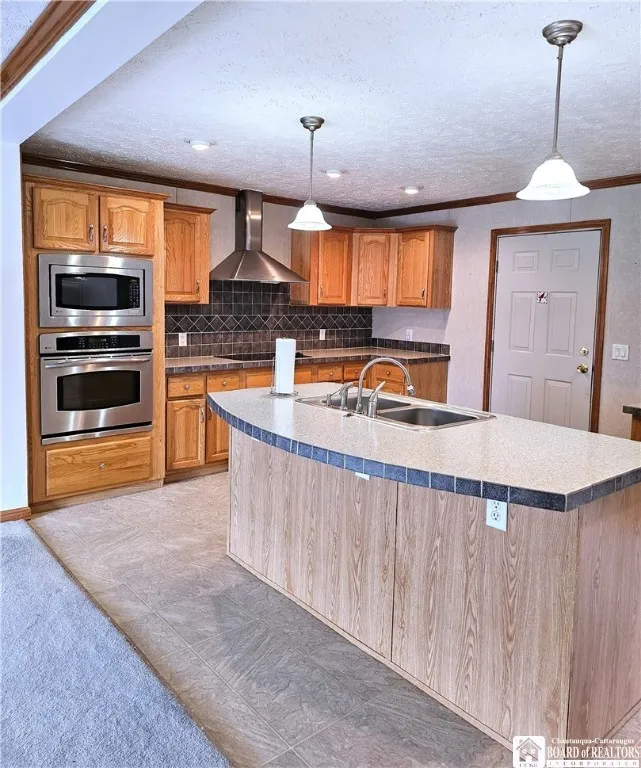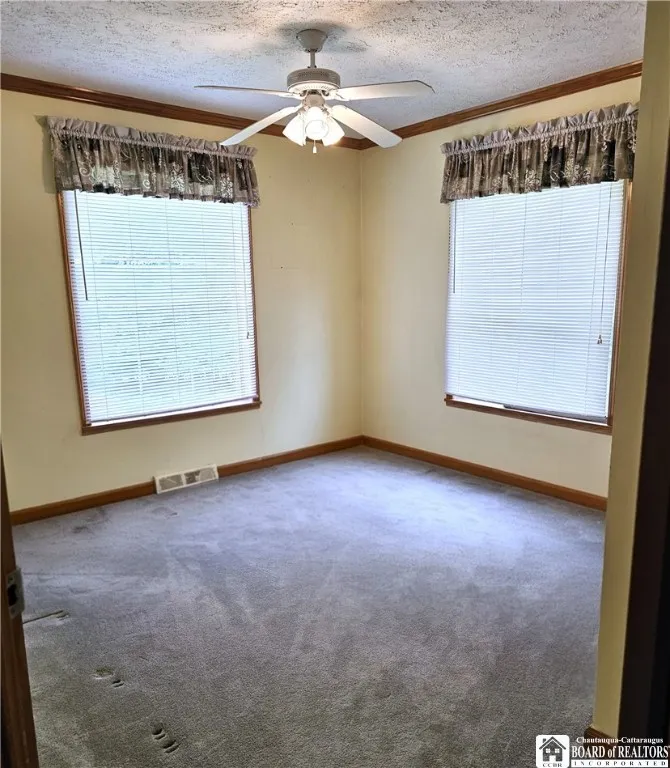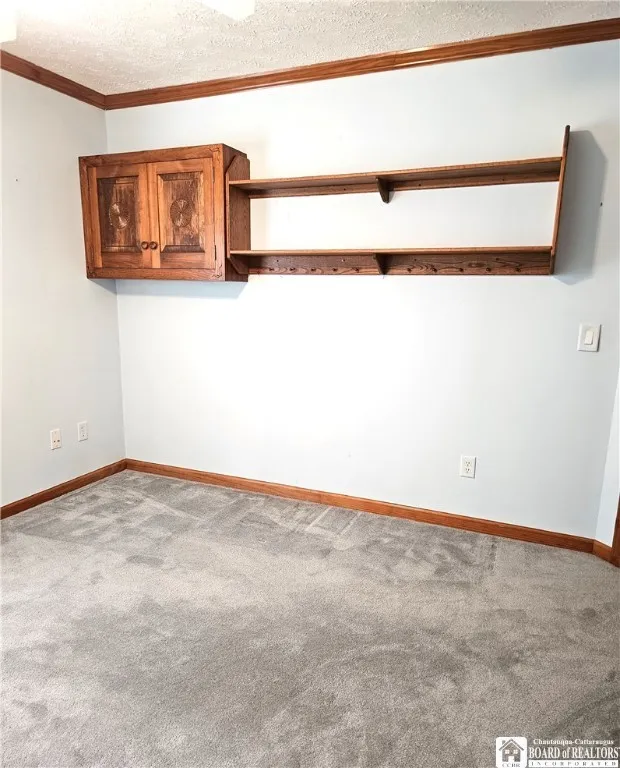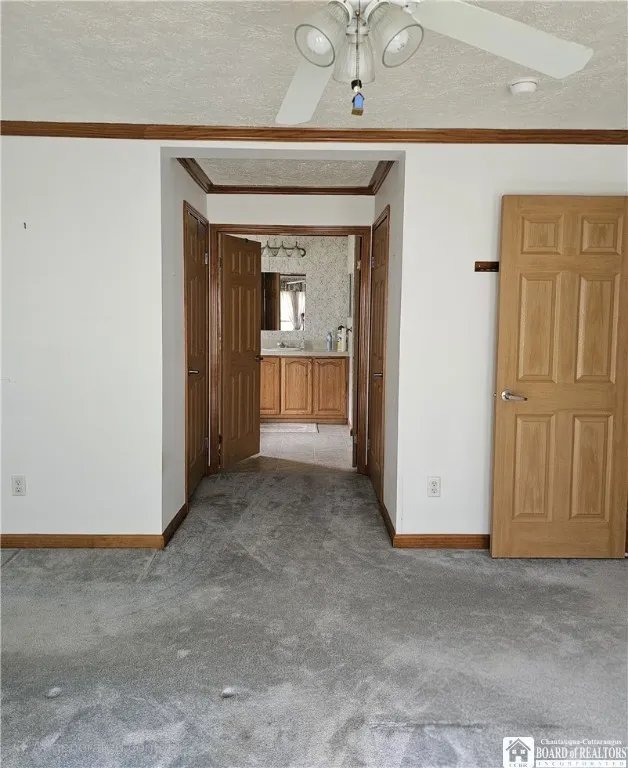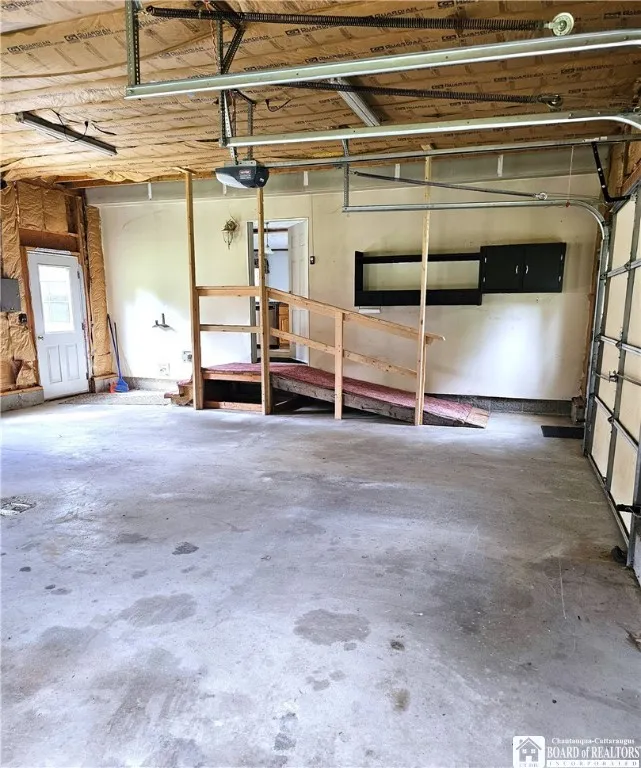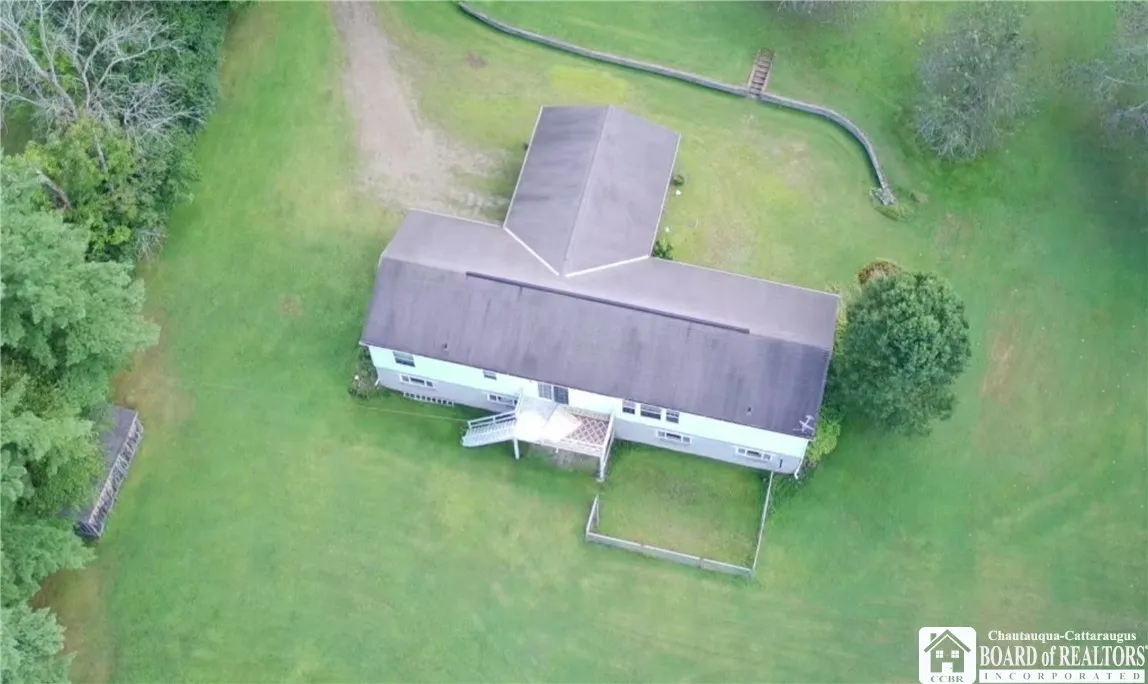Price $230,000
2725 Miller Road, Wellsville, New York 14895, Wellsville, New York 14895
- Bedrooms : 4
- Bathrooms : 2
- Square Footage : 1,960 Sqft
- Visits : 8 in 20 days
A Private Country Ranch with Modern Amenities
Situated on a peaceful, dead-end road, this maintained country ranch was built in 2006. The property encompasses a well-proportioned .90-acre lot, offering a private and serene living environment.
The exterior features an attached 2-car garage, a separate storage shed, and a welcoming covered porch.
Upon entering, the open floor plan immediately conveys a sense of space and flow. The main living area seamlessly connects to the outdoors via sliding doors that open to a large back deck and a partially fenced yard, ideal for both relaxation and entertaining.
The kitchen is a focal point of the home, featuring an abundance of cabinetry, extensive counter space, a large central island, a breakfast nook, and a dedicated coffee bar. It is fully equipped with modern appliances, including a convection oven, electric cooktop, dishwasher, microwave, rangehood exhaust fan, and refrigerator. A separate laundry room is conveniently located on the main floor, complete with a washer and dryer.
The home’s thoughtful layout provides a clear separation of living spaces. The primary suite serves as a private retreat, offering two walk-in closets and an en-suite full bathroom with a whirlpool tub and a separate shower. On the opposite side of the residence, you will find three additional bedrooms, each with a closet, and a full bathroom, accommodating family or guests with ease.
The property includes a full, unfinished basement with an impressive 9-foot ceiling and direct walk-out access to the backyard. This versatile space provides a blank canvas for customization, offering endless possibilities for a home gym, media room, or additional living quarters.










