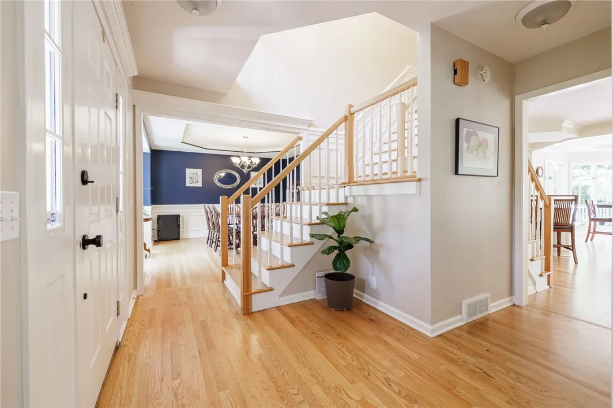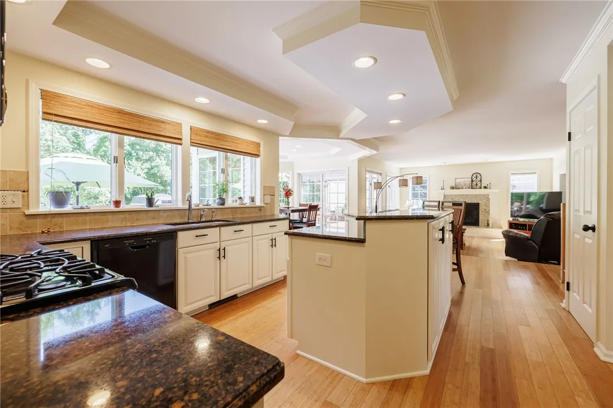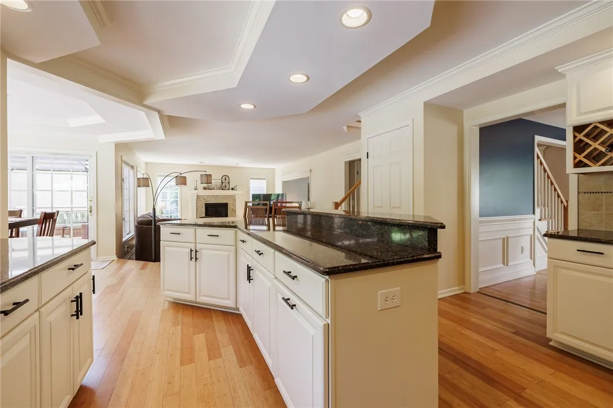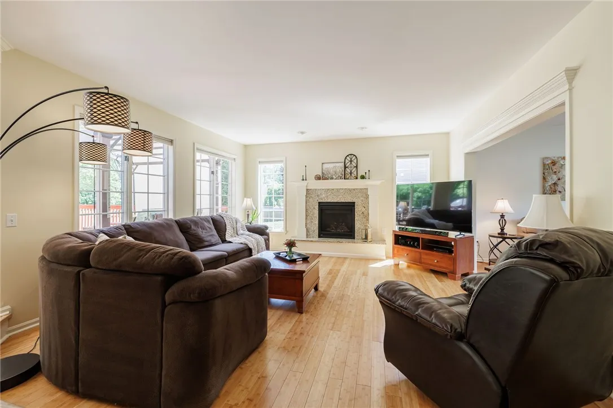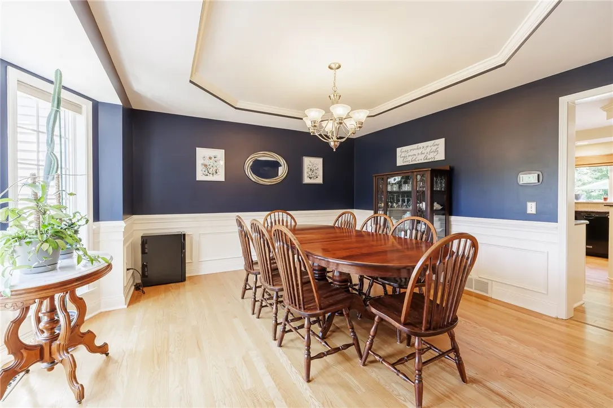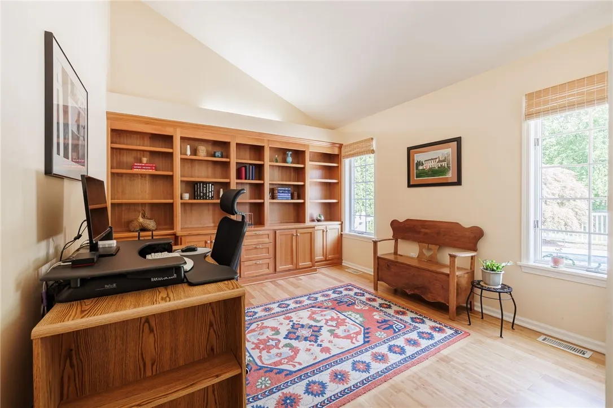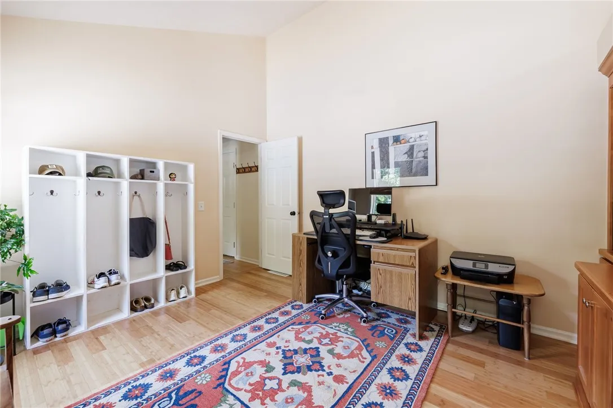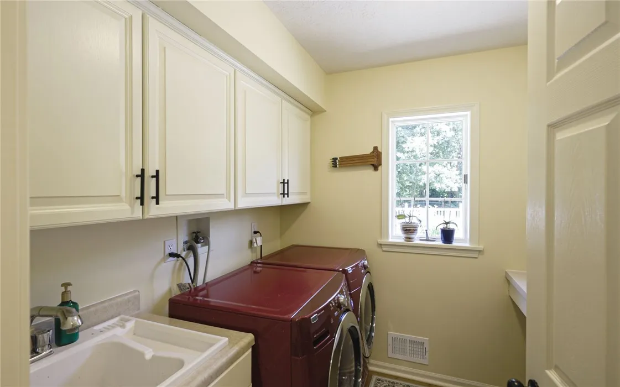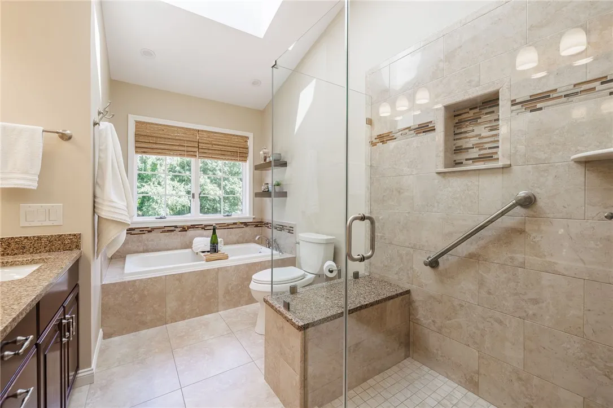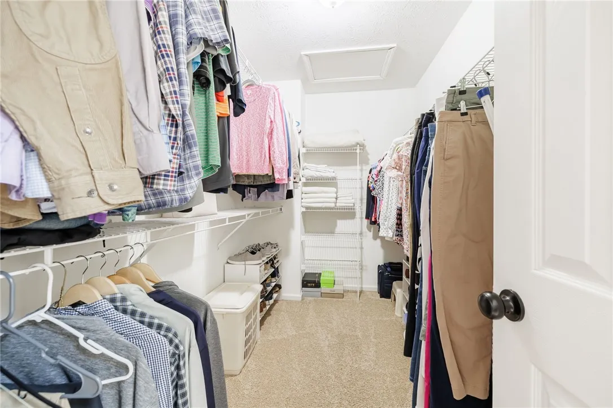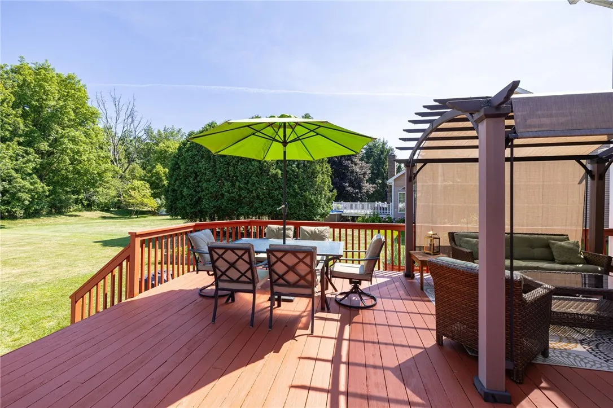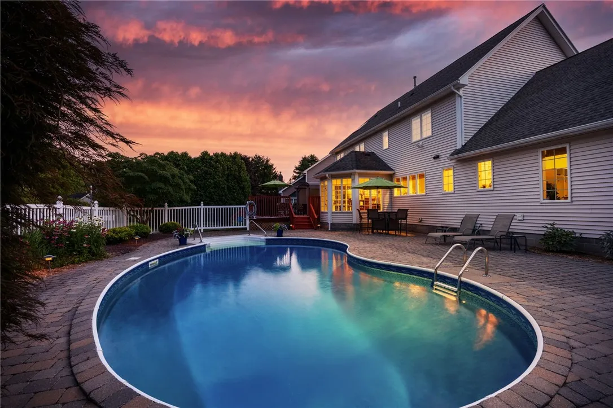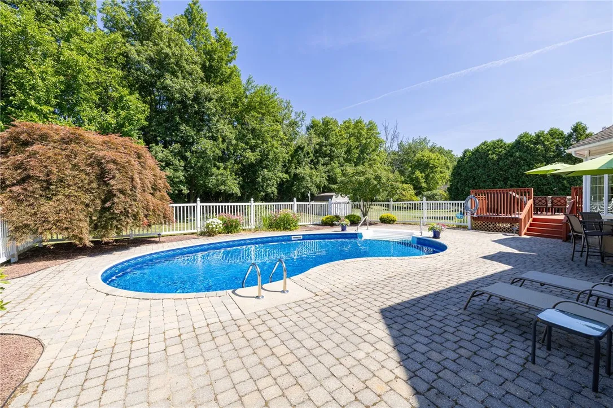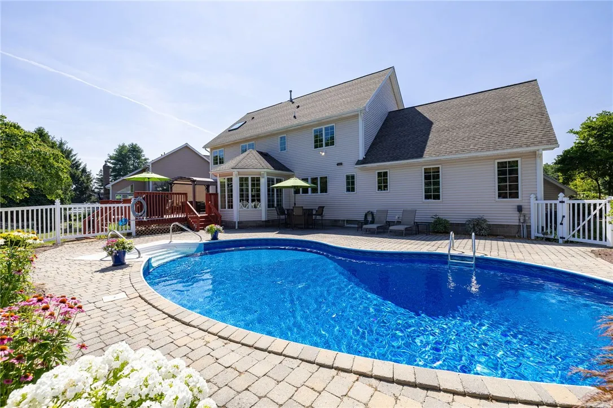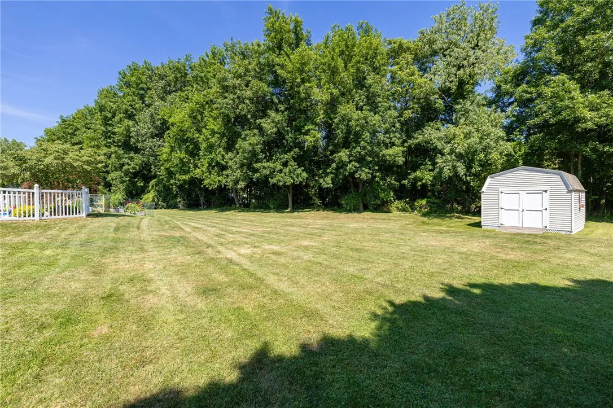Price $549,900
23 Saybrooke Drive, Penfield, New York 14526, Penfield, New York 14526
- Bedrooms : 4
- Bathrooms : 2
- Square Footage : 2,810 Sqft
- Visits : 5 in 21 days
Finally available! Over 2800 square feet of living space, this beautiful colonial is situated in the desirable Country Club East neighborhood in the heart of Penfield!
Enter the open foyer with split staircase.
The first floor boasts plenty of space for entertaining, hardwood flooring, an updated, open kitchen with quartz countertops, a seated island, breakfast area, a family room with new fireplace (2024), a formal dining room and cozy living room. 1st floor laundry and a spacious home office with built in bookshelves. 1st floor powder room offers convenience.
Upstairs you will find 4 generous sized bedrooms, an updated main bath and a primary suite with walk in closet, and update bath with skylight (replaced and vented 2020).
Finished basement space with built ins, egress window (2011), provides many possibilities for additional living space including workout space, TV room, Rec room, office, craft room and more!
Enjoy summer evenings in the private backyard oasis with the inviting heated, in ground pool with new liner, beautiful landscaping, and a spacious deck with canvas pergola.
Don’t wait to call this home! Offers due Tuesday, 7/29 at 5pm.






