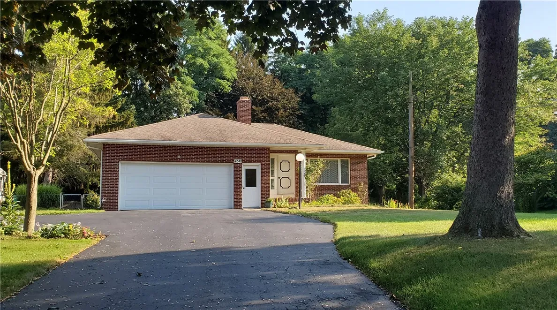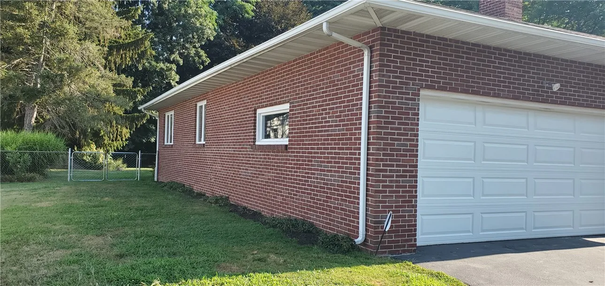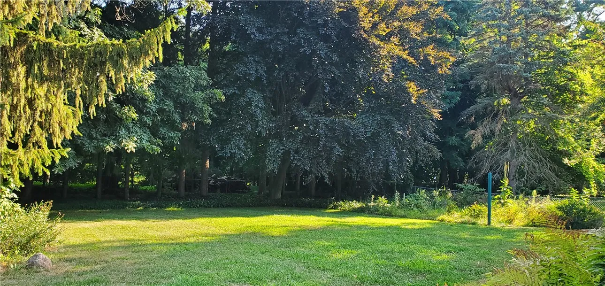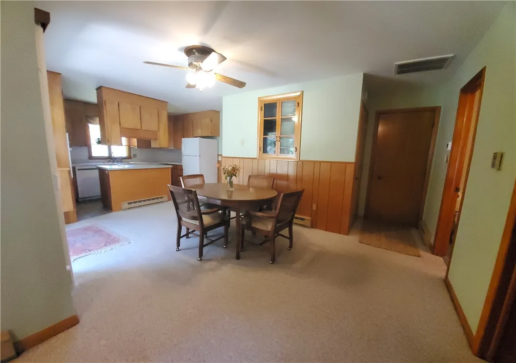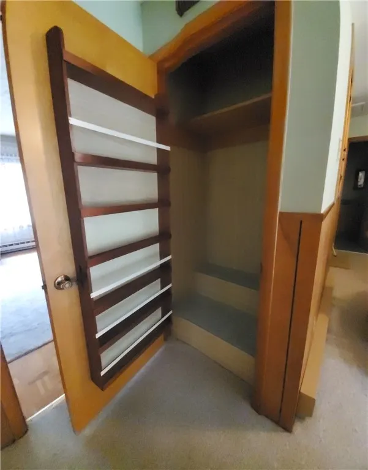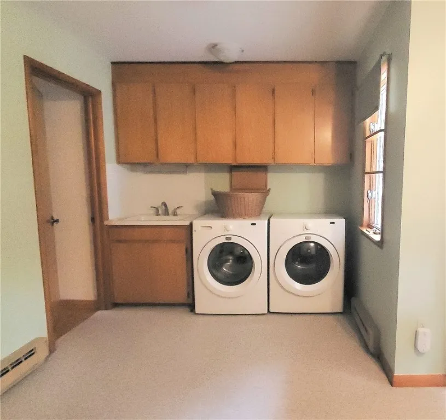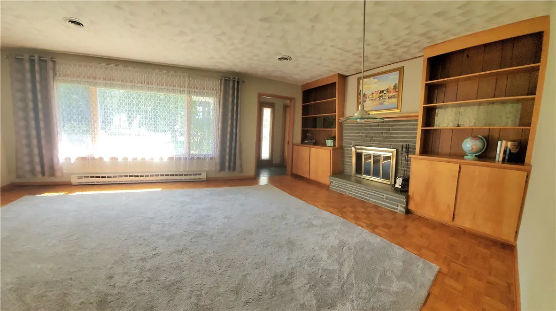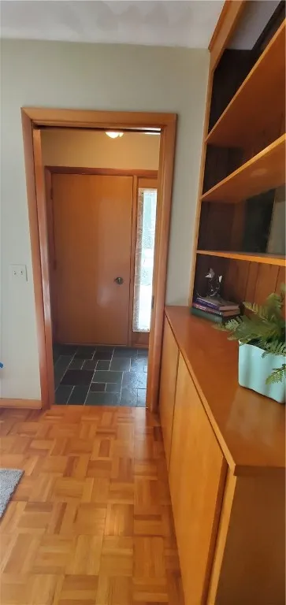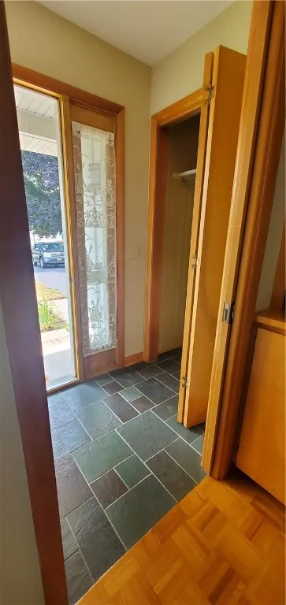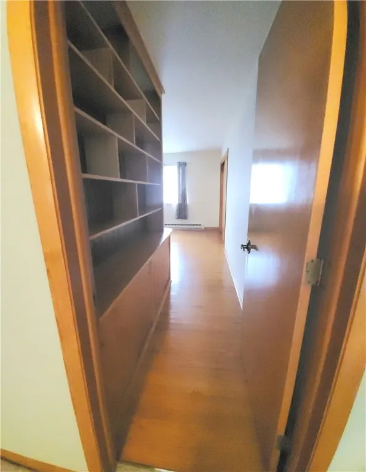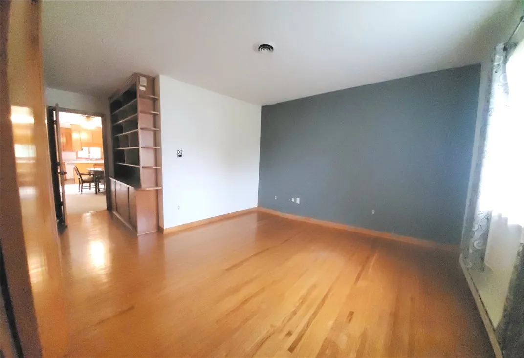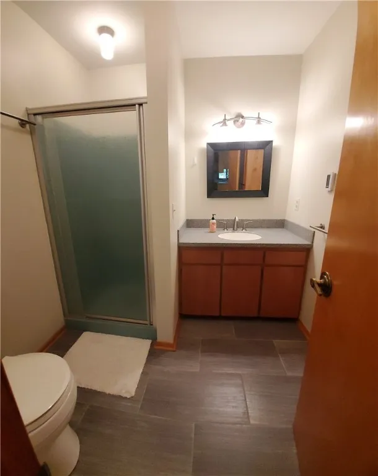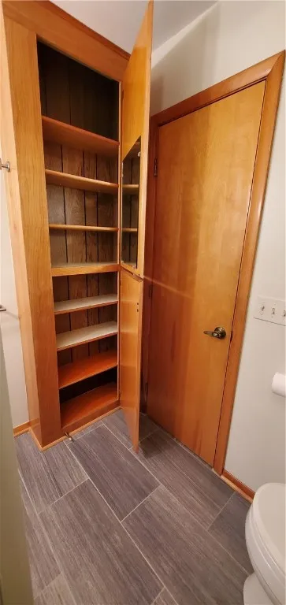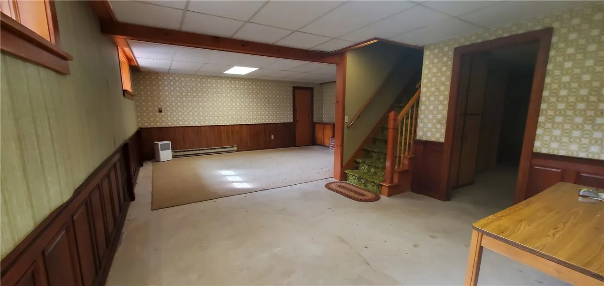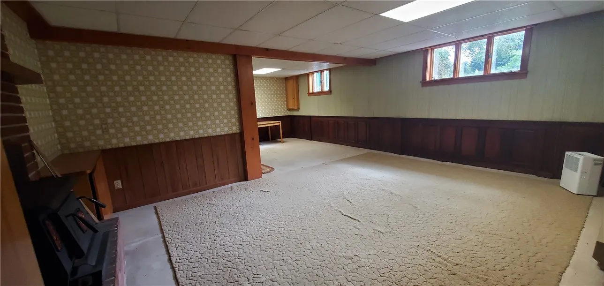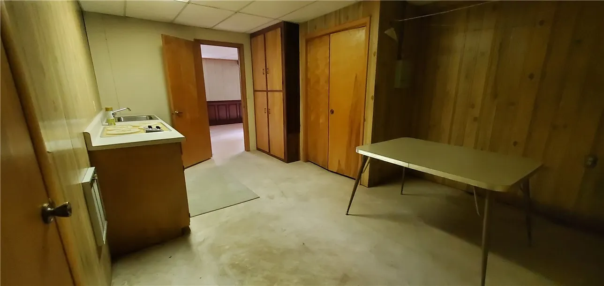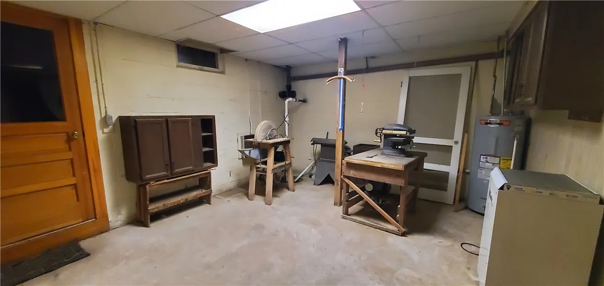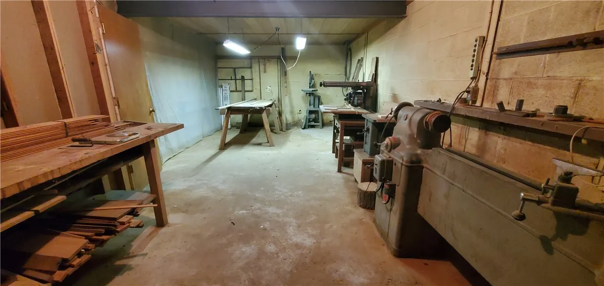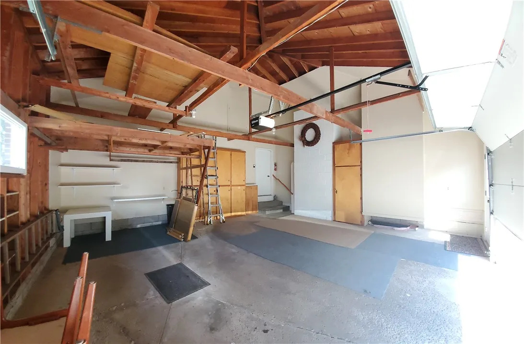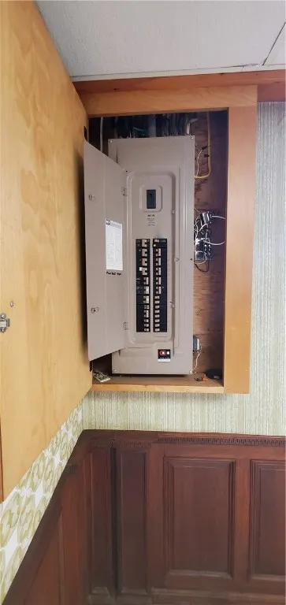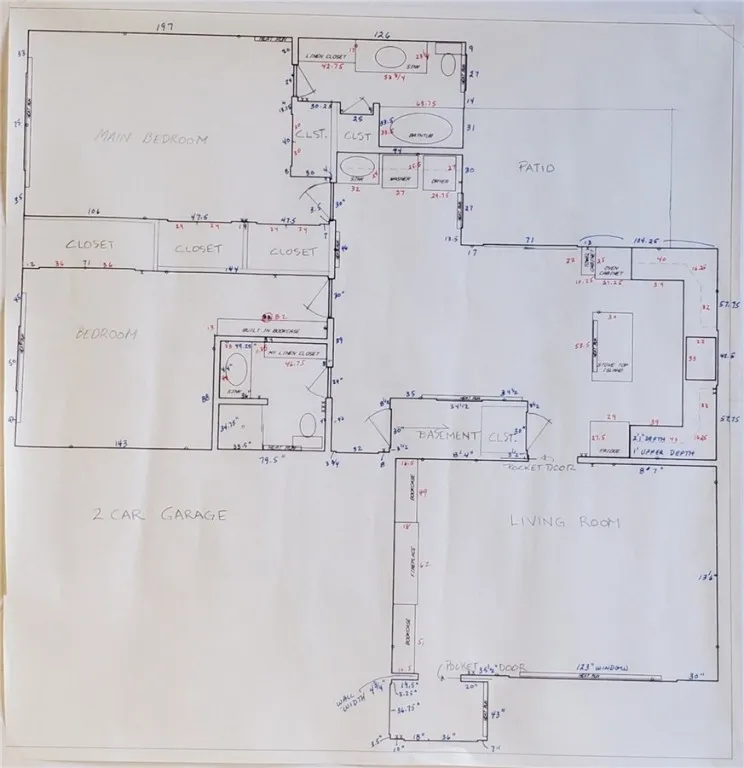Price $319,900
4310 Canal Road, Ogden, New York 14559, Ogden, New York 14559
- Bedrooms : 2
- Bathrooms : 2
- Square Footage : 1,264 Sqft
- Visits : 10 in 27 days
Offering a quaint mid-century modern brick ranch home in heart of Adam’s Basin. Home is located a stones throw from the Erie Canal & trail ideal for biking, walking, boating, or paddling. Property backs up to a green area & beyond, the Salmon Creek Golf Course. Largely maintenance free, this beautiful custom built ranch was designed & built by a talented carpenter/woodworker who took great pride in it’s design & craftsmanship. The same streamline custom cabinet design throughout home gives continuity & has stood the test of time. Living room features a large south facing picture window with casements on either side, oak parquet perimeter flooring & lovely stone wood burning fireplace flanked by a wall of shelves & cupboards allowing for ample storage & display. Before entering living room from the front porch, you enter into a vestibule with a large coat closet, flagstone flooring & pocket door. Kitchen has a east facing window, custom built birch cabinets & all white appliances that include an island cooktop, dish washer, wall oven & refrigerator. The island looks out over an open dining room with a six foot sliding patio door that leads to a private patio & garden. The main bedroom has hardwood oak floors, three spacious closets, large west facing casement windows, an ensuite bathroom with radiant heat tile floors, full tub/shower, large vanity, generous custom storage & an east facing casement window. The second bedroom features built-in bookshelves with storage below, large closet, hardwood oak flooring & west facing casement windows. The main bath has a heated tile floor, generous storage & vanity & shower. The lower level offers a spacious recreation/living area with high drop ceiling that could easily be converted into a bedroom. It has two large east facing windows, a wood burning stove inset into a fireplace opening flanked by built-in storage. There is also a “canning” kitchen on the lower level with a large counter, inset sink and cooktop, ample shelving & storage. Another room serves as a wood shop & egress to the back yard potting/wood shed. Gas available.



