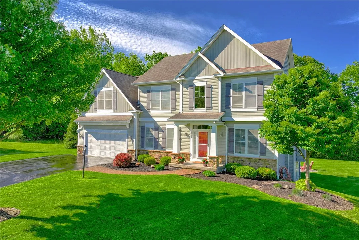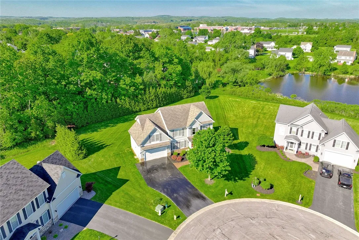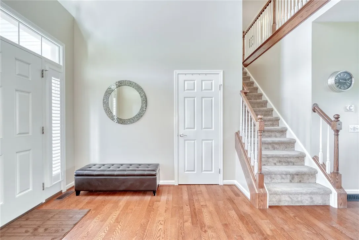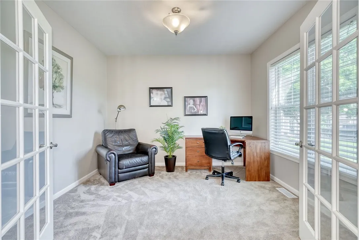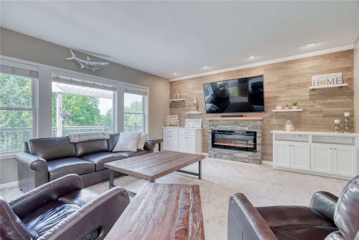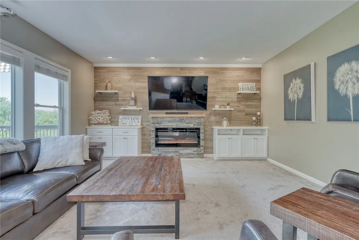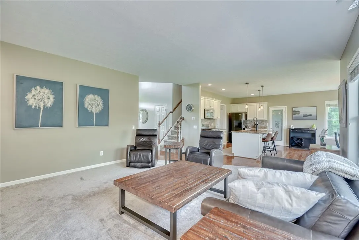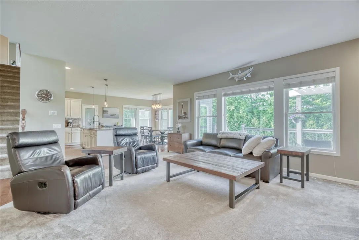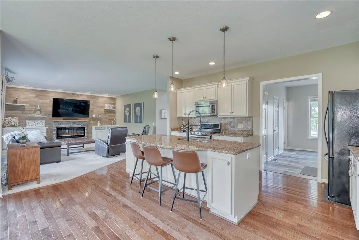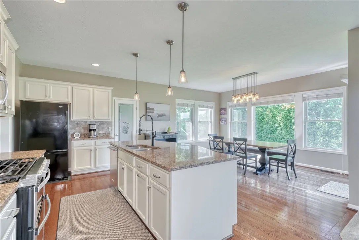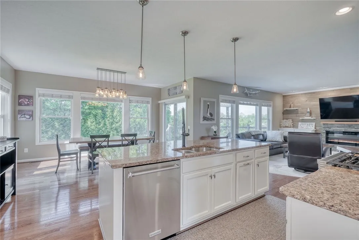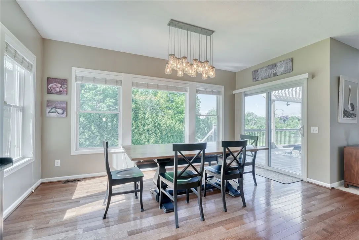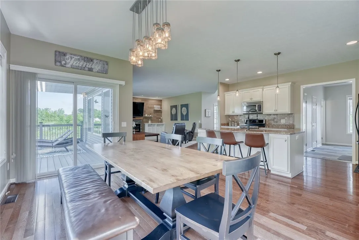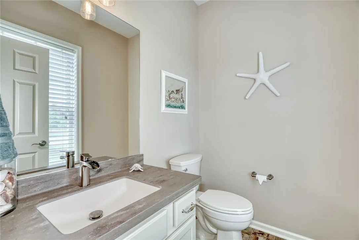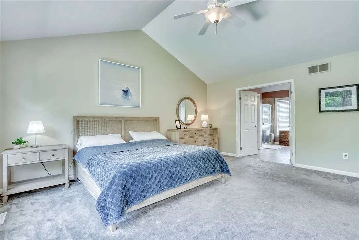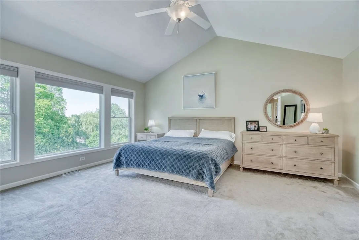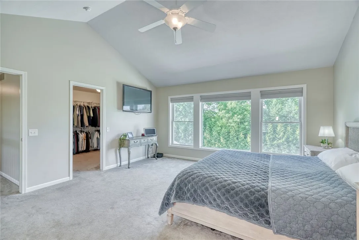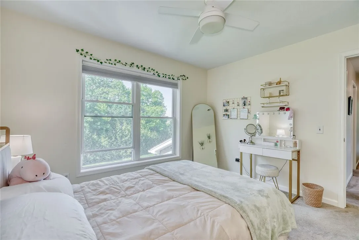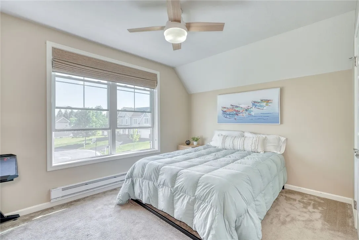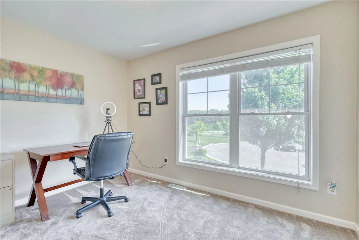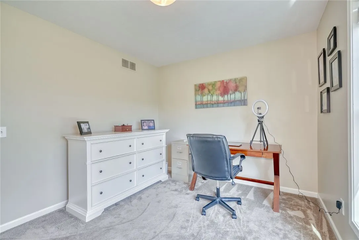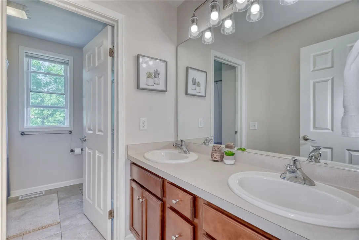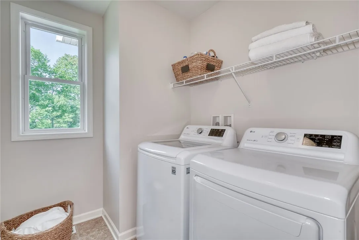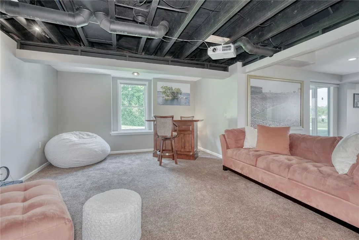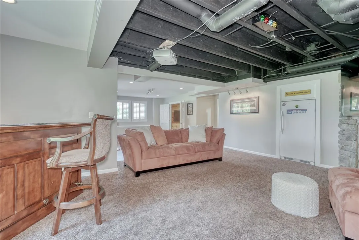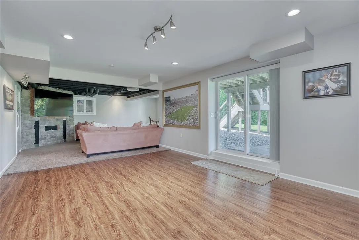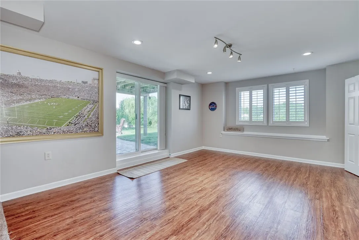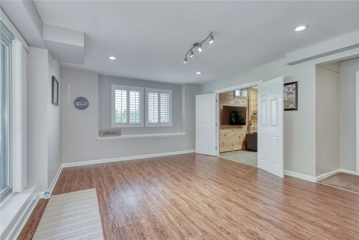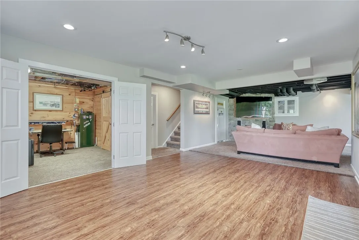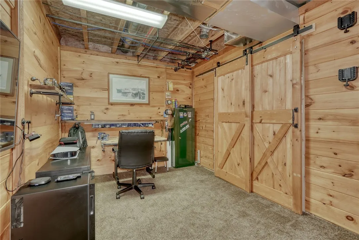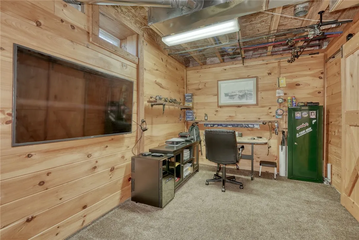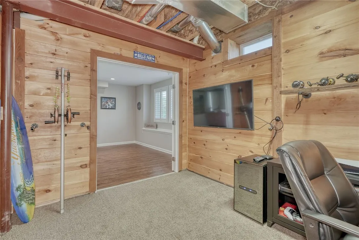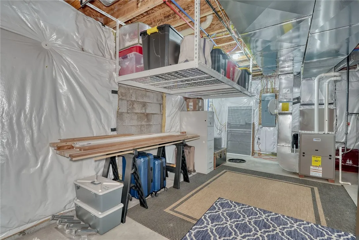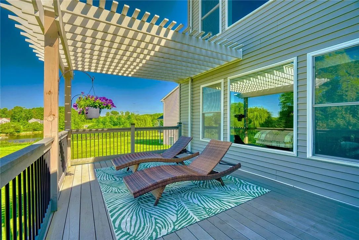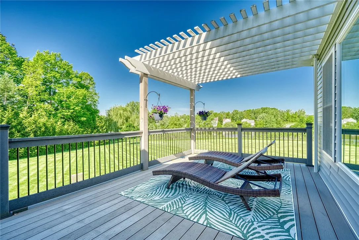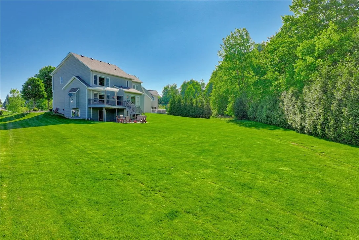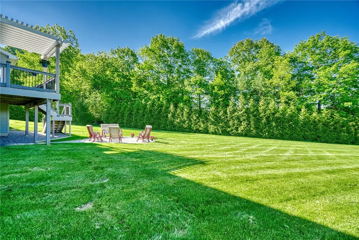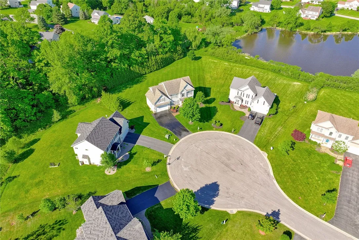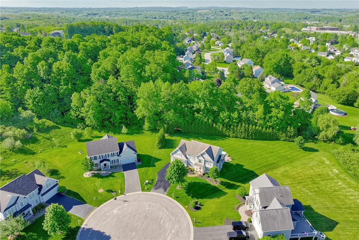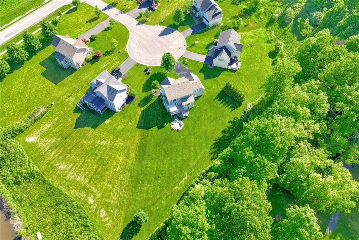Price $624,900
854 Esjay Drive, Victor, New York 14502, Victor, New York 14502
- Bedrooms : 4
- Bathrooms : 2
- Square Footage : 2,579 Sqft
- Visits : 15 in 31 days
Within walking distance to Victor schools! This is the place to call home! Nestled in the cul de sac with treed backdrop including 45 arborvitae for tons of privacy! Every detail of the layout has been well thought out. 2-story entry welcomes you into the soaring foyer! Hardwood floors in foyer, kitchen and dining! Great room is a welcoming retreat with dramatic, custom-built fireplace wall featuring stone hearth, cherry mantle, shiplap, built-ins, and shelving. Oversized walk-in pantry. Chic mudroom with custom built-in cubbies, plus updated half bath, all with wood-look ceramic tile! 4 bedrooms and 2 full bathrooms upstairs all with GREAT closet space and a 2nd floor laundry. The primary bedroom is a serene escape! Vaulted ceiling in bath and cathedral ceiling in primary bedroom. Plus, full wall of glass overlooking the back yard. And then… the basement will WOW you! Professionally finished for both entertainment and relaxation. Includes a private office for flex space, movie projector and screen, and bar area. It’s also roughed plumbed for future bath! Composite deck with pergola overlooks the pond to the west. Did you see the stamped concrete fire pit/patio in the back? This house has SO MUCH glass – tons of natural light cascades throughout! This is a 10+!!



