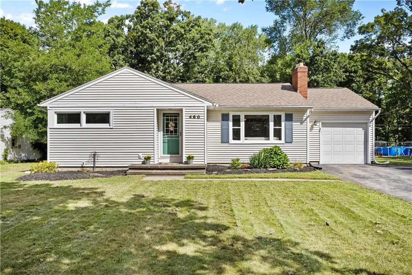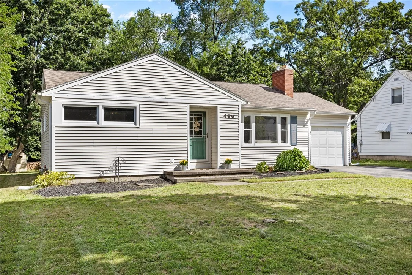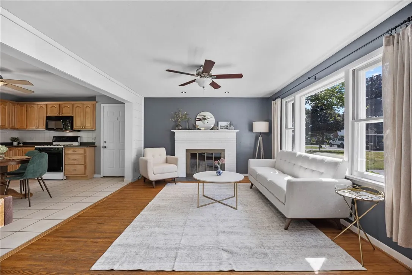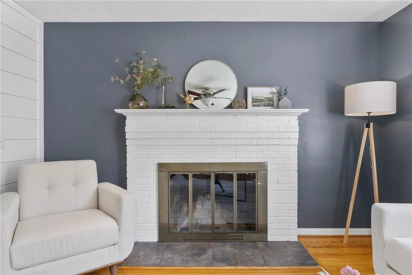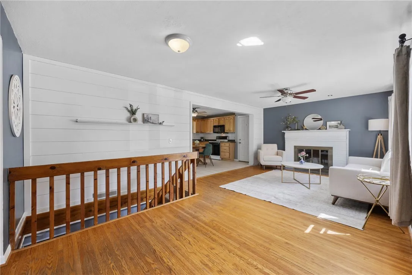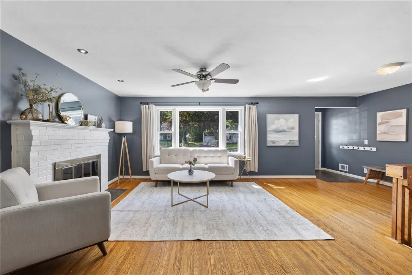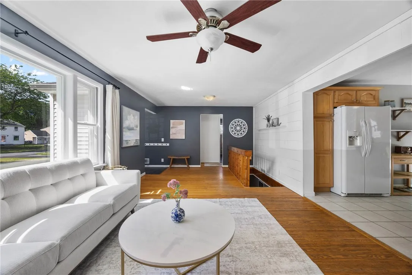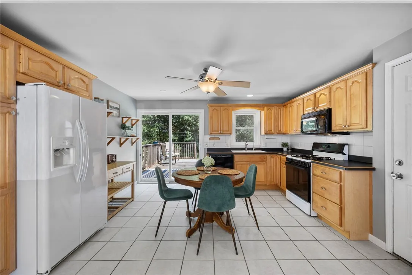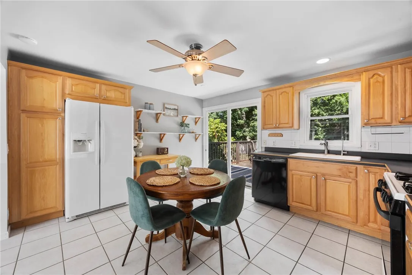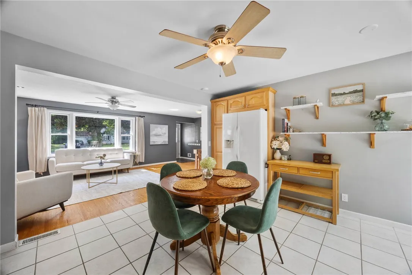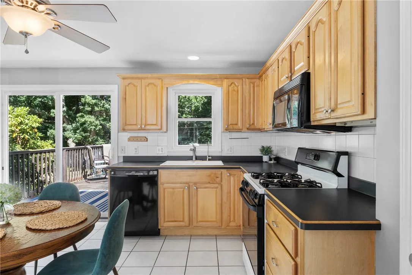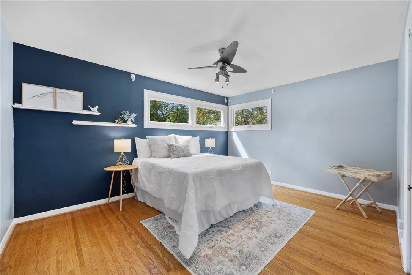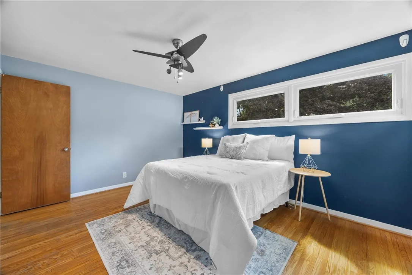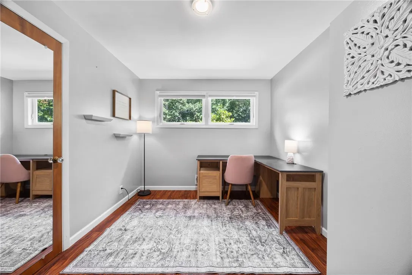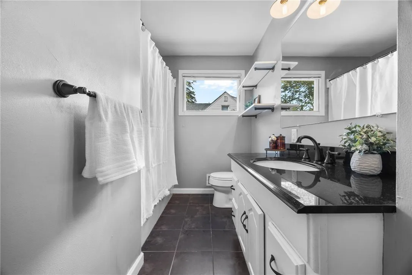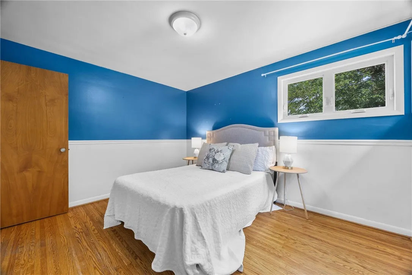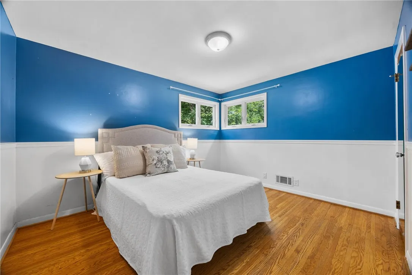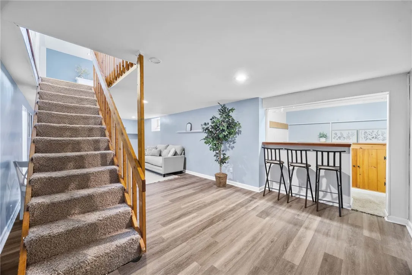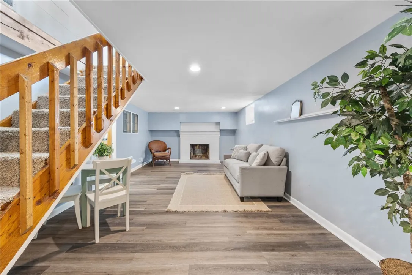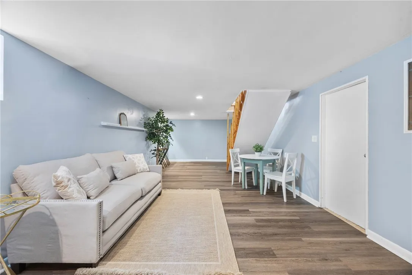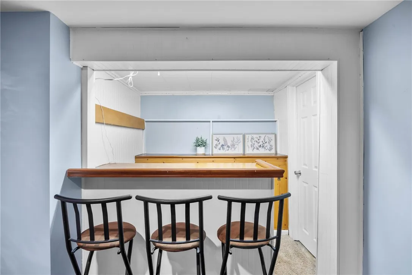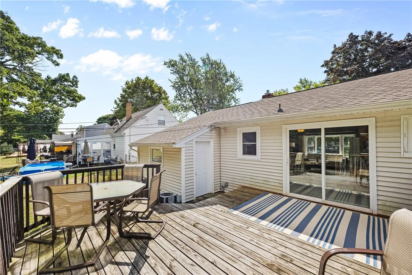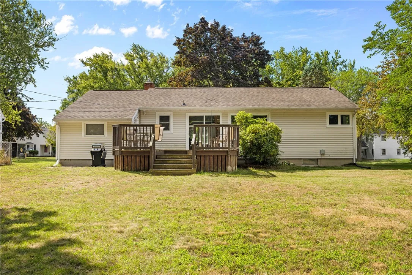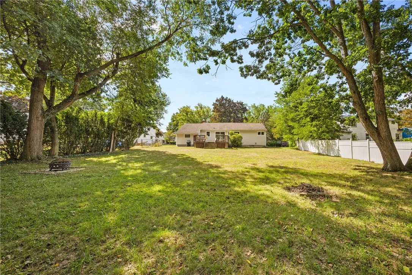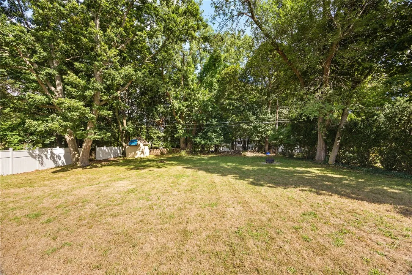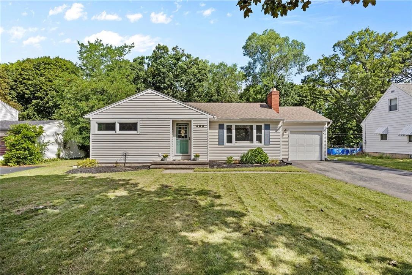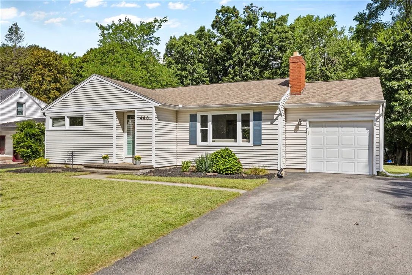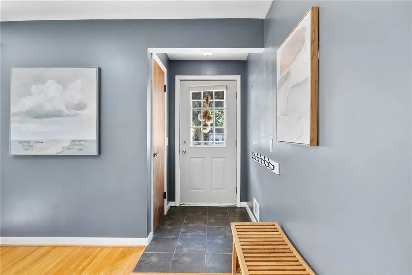Price $224,900
480 Covewood Blvd Boulevard, Webster, New York 145, Webster, New York 14580
- Bedrooms : 3
- Bathrooms : 1
- Square Footage : 1,207 Sqft
- Visits : 10 in 3 days
Welcome to this inviting 3-bedroom ranch that perfectly balances warmth, character, and modern comfort. Step inside and be greeted by hardwood floors that flow throughout the main level. This open floor plan is great for any season of life. The light filled kitchen boasts ample cabinets and countertops with space for a coffee bar and kitchen table, making this an ideal space to gather for everyday meals or morning coffee. The living room is warm and inviting with a shiplap accent wall, fireplace and picture window. The access to the lower level is open, making this flow seamlessly to the additional living space in the basement.
Downstairs, the finished basement is an entertainer’s dream, complete with a built-in bar and plenty of room for game nights complete with another fireplace and new vinyl flooring! There is another finished room off the main living area that is a great flex space for an office, craft room or additional storage. This adds even more living and entertaining space to this home.
The 3 generous sized bedrooms offer newer windows and hardwood flooring.
Step outside the sliding glass doors to enjoy the expansive deck overlooking your private backyard, where you can relax, grill, or garden in peace.
With its timeless layout, extra living space, and a yard designed for both play and relaxation, this home offers the comfort and versatility you’ve been searching for.
Located close to Sandbar park, Lake Ontario, Shops and expressways. Delayed Negotiations until Wednesday September 3rd at 12pm.



