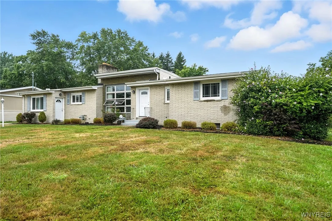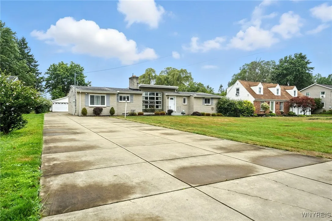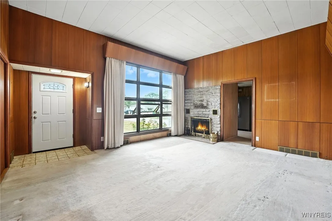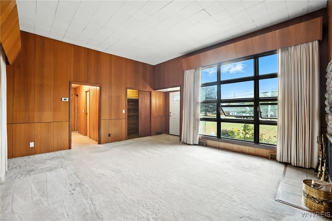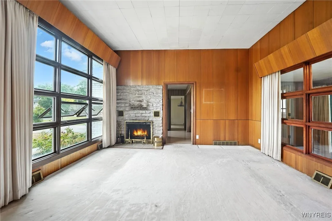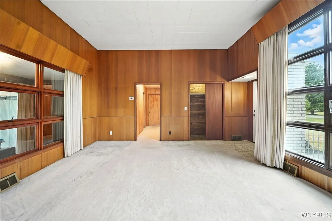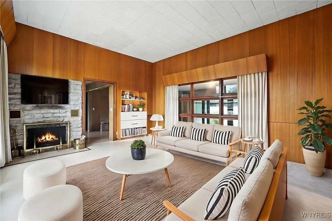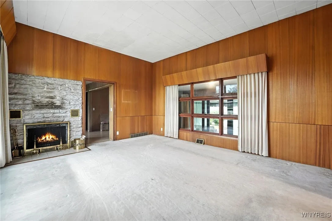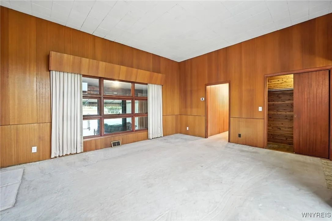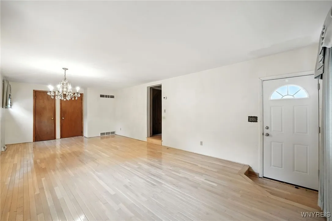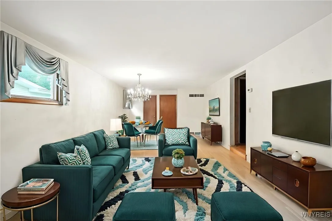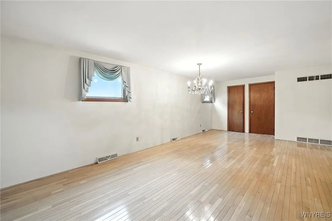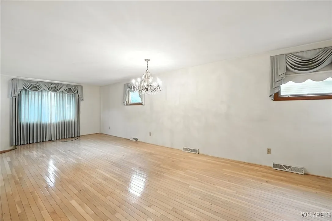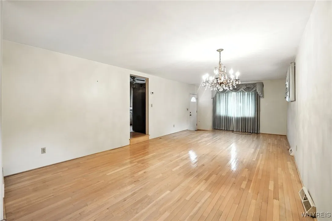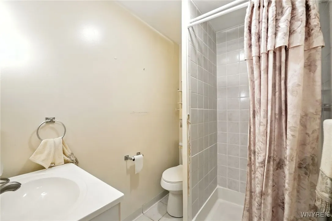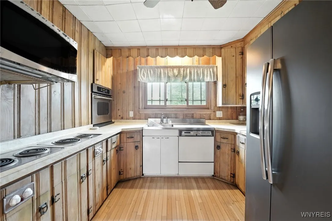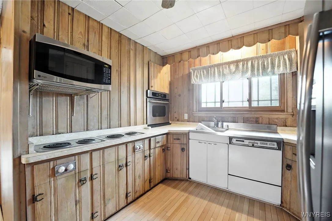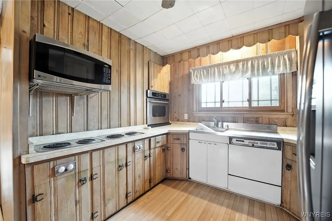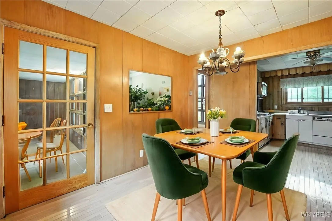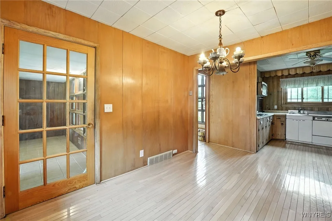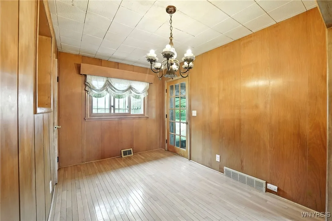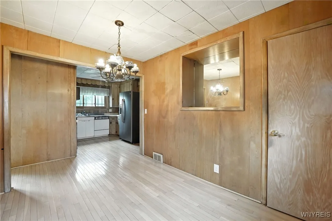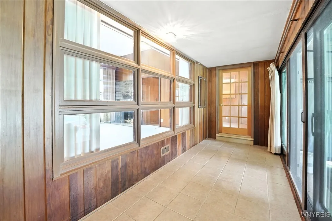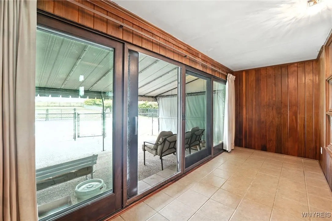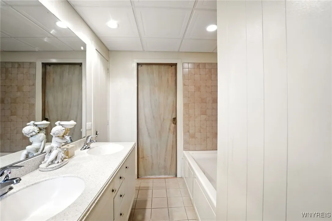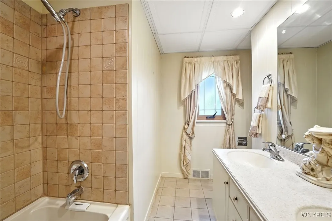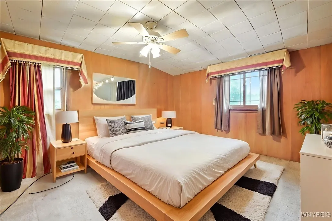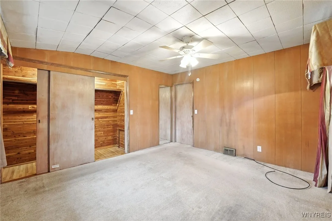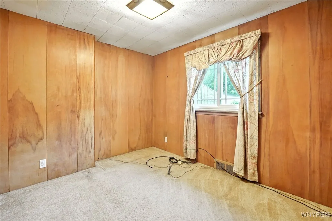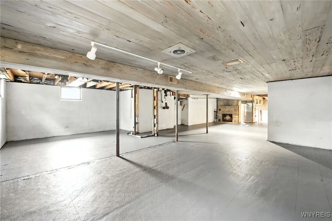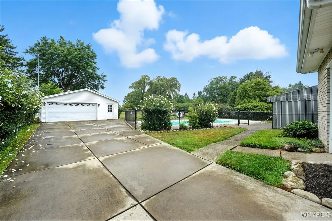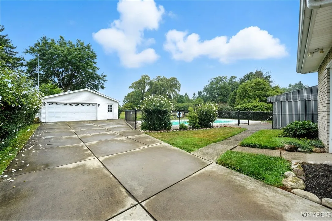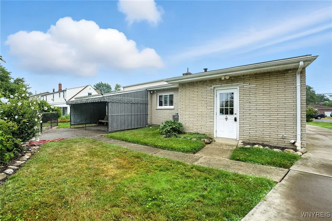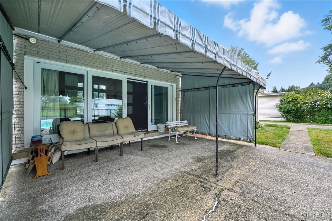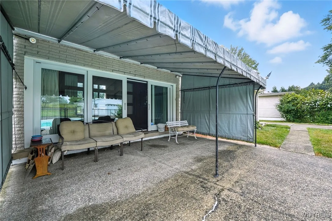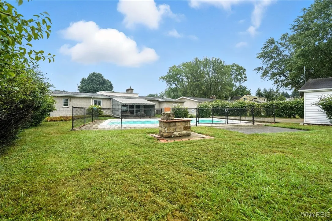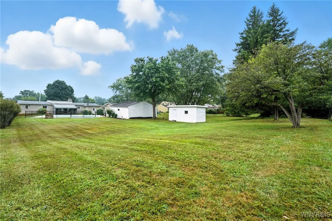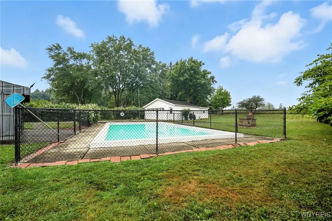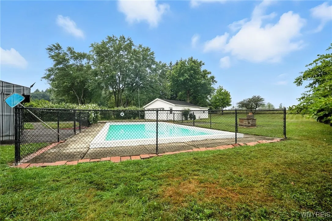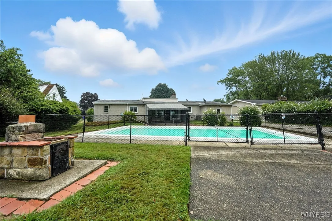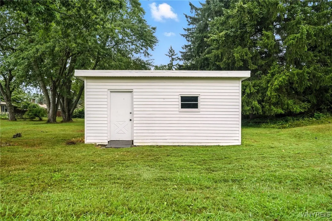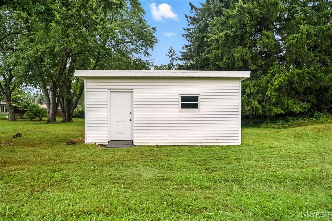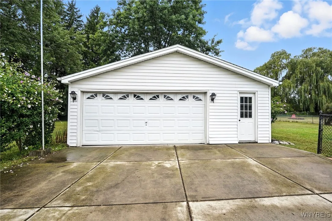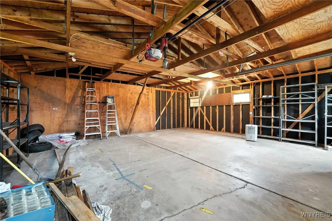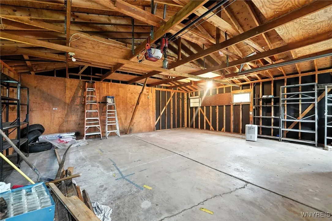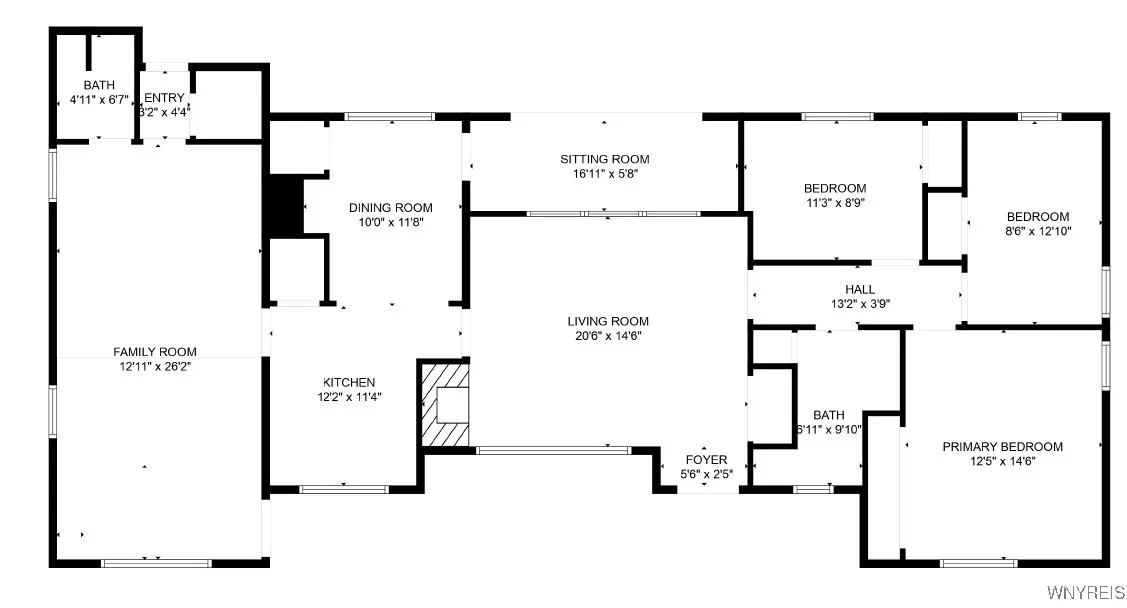Price $309,900
4990 Meadowbrook Road, Clarence, New York 14221, Clarence, New York 14221
- Bedrooms : 3
- Bathrooms : 2
- Square Footage : 1,831 Sqft
- Visits : 4 in 1 days
Bring home happiness in this mid-century modern gem,featuring timeless curb appeal w/ clean lines,a wide front elevation & a striking wall of windows that flood the interior w/ natural light.The light brick exterior, accented by crisp shutters & mature landscaping,creates a welcoming first impression.This home is ideal for admirers of mid-century architecture,those seeking a top-tier school district,anyone craving a peaceful setting w/ land,or buyers who prefer the ease of single-story living.Upon entering,you’ll notice the classic mid-century compression-and-release transition, as the modest entryway opens into a dramatic living space.The ceilings rise,creating a sense of openness,while expansive windows draw in natural light and frame serene outdoor views.Warm wood paneling wraps the room,anchored by a stone fireplace that adds both texture and character, making this space a seamless blend of architectural drama & everyday comfort, & a versatile backdrop for any style.In keeping w/ classic mid-century design,the kitchen is intentionally compact,created to maximize efficiency & eliminate wasted space. It’s the perfect opportunity to bring in a fresh design vision,whether honoring its retro charm or reimagining it w/ modern finishes, while keeping the functional,streamlined flow that MCM homes are celebrated for.Dining room offers a warm & inviting atmosphere, w/ hardwood floors & wood-paneled walls adding natural character.Open to both the kitchen & adjacent breezeway connecting rear yard provides an effortless flow for everyday meals or entertaining inside & out.An addition to the home provides 300+ square feet of extra living space along w/ an full bath & both front & rear entrances.This versatile area can be adapted to suit a variety of needs.Opposite side of the home you’ll find 3 bdrms w/ large closets & the main full bath w/ dual vanity & updated shower.With a half-acre lot & no rear neighbors,you’ll enjoy your fully fenced pool all summer long & when you’re ready to find some shade,head for a comfortable seat on the patio beneath the Kohler awning.2.5 car garage or the huge shed!New Furnace & HWT ’25. Pella windows throughout.Younger roof!Offers 9/3

