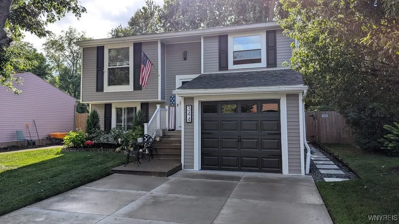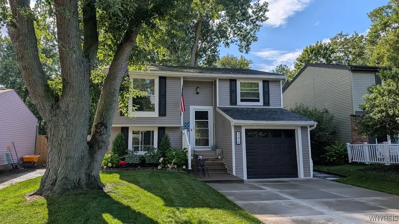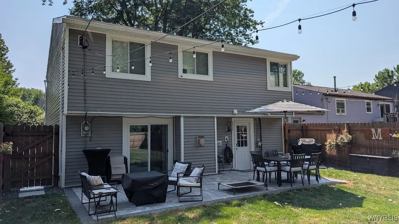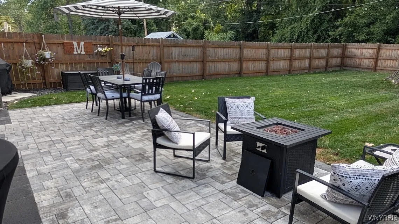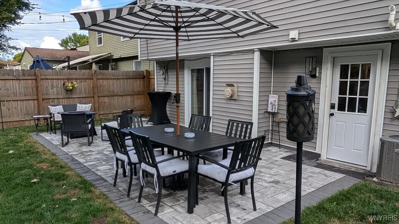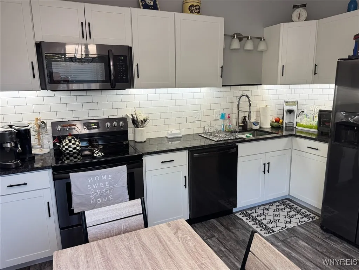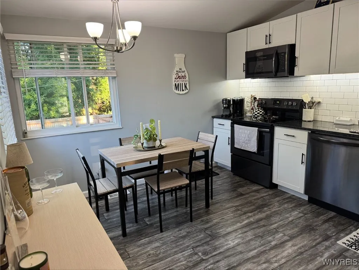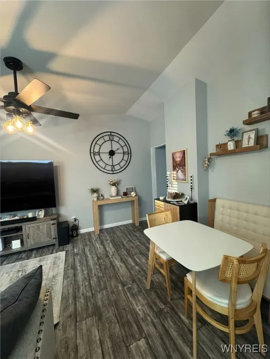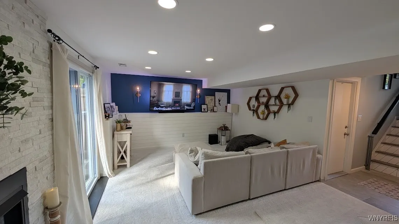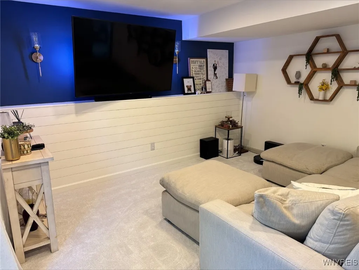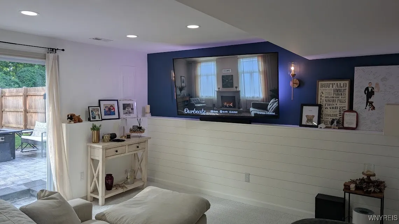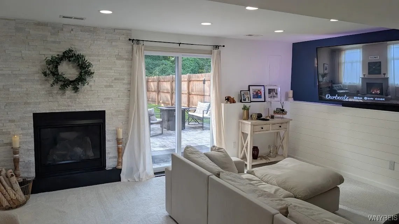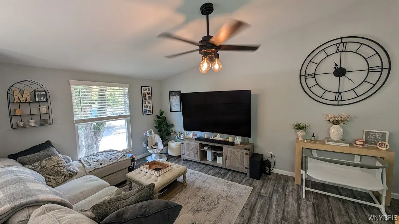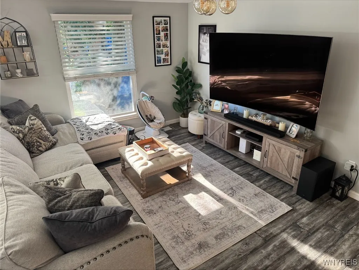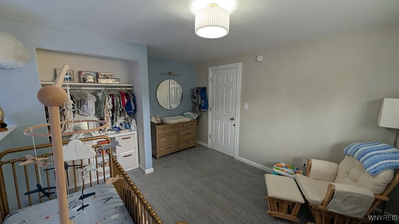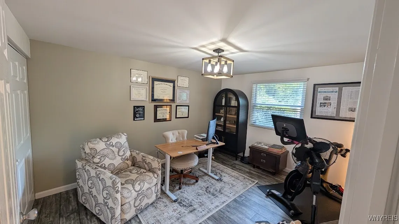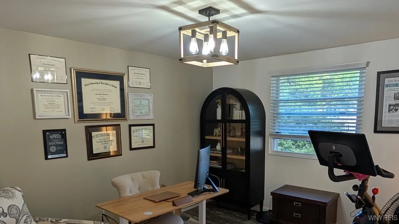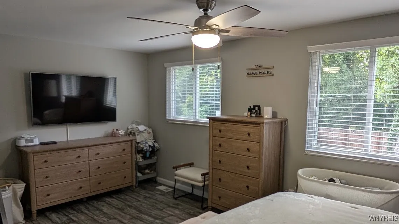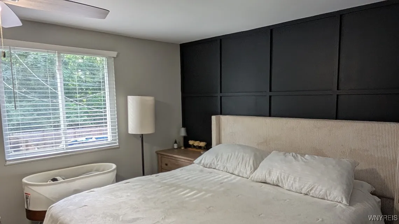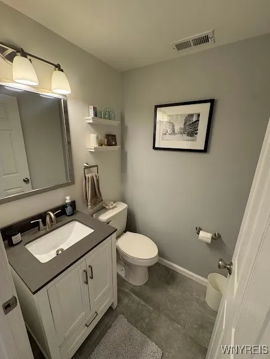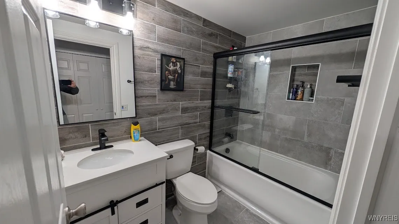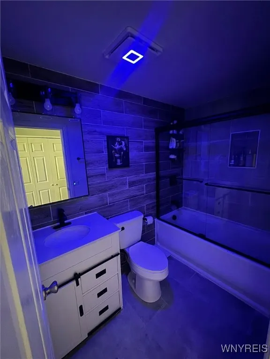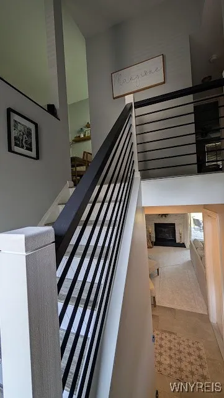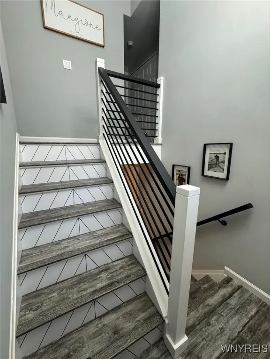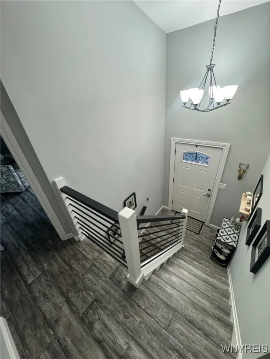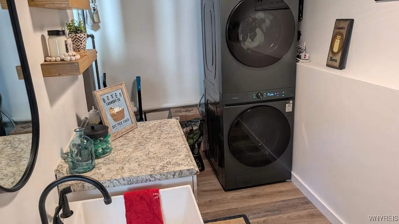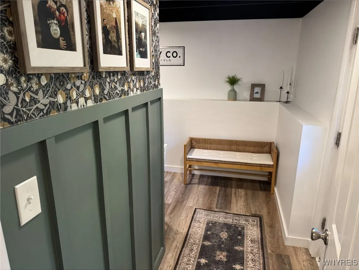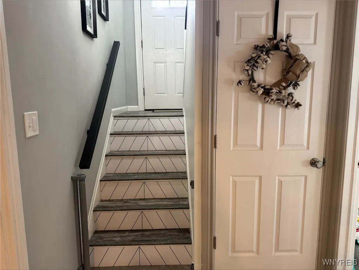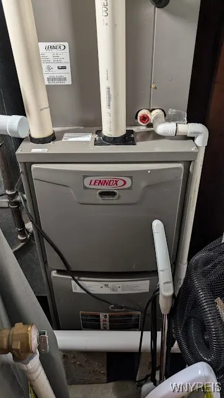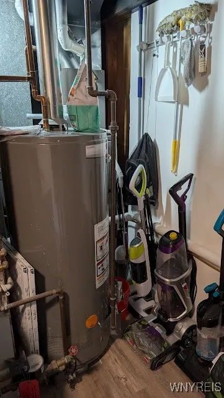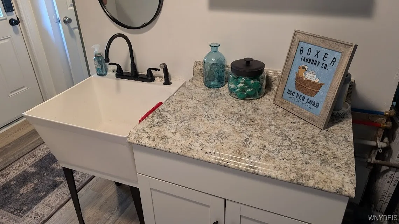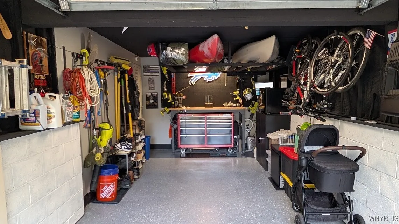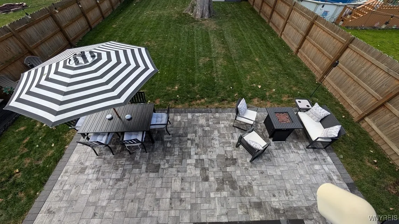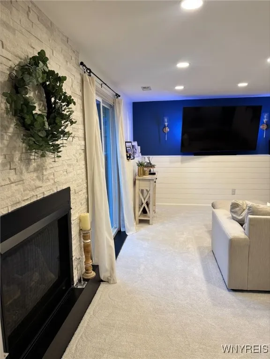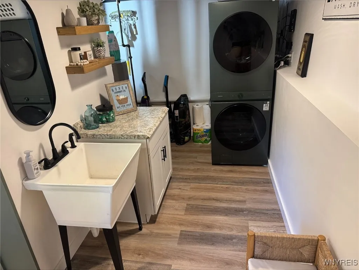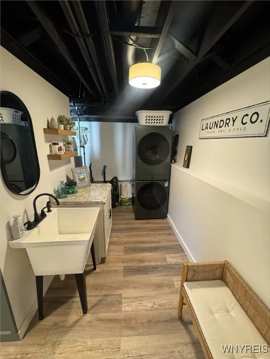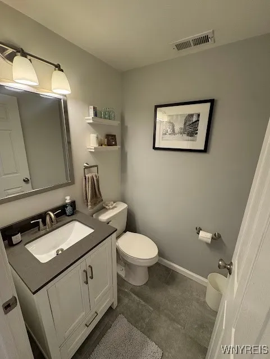Price $349,900
344 Denrose Drive, Amherst, New York 14228, Amherst, New York 14228
- Bedrooms : 3
- Bathrooms : 1
- Square Footage : 1,646 Sqft
- Visits : 3 in 3 days
Absolutely Stunning and words used to describe this beautiful vinyl sided split level will not do it justice but here goes. Owners pride is on full display in this tastefully updated three bedroom home located in the Sweet Home School District. Beautiful modern kitchen offers Granite counters, tile backsplash, plenty of cabinetry and storage space and all appliances can stay! Large living room with vaulted cielings, dining area and lower level family room with gas fireplace will be the perfect area to hang with freinds and family and not just on game day. Sliding glass doors lead out to an amazing back yard with custom patio and fully fenced yard with new privacy fence. Completely updated bath with walk in tile shower. Three generous sized bedrooms plenty of closet space a garage that you might want to live in! This home has an incredible list of updates that is attached to this listing and includes landscaping, roofing, custom interior and exterior lighting. Bluetooth speakers and bluetooth garage door set for Amazon deliveries and more,and more,and more and all done well.
This is the must see home that you have been dreaming about!



