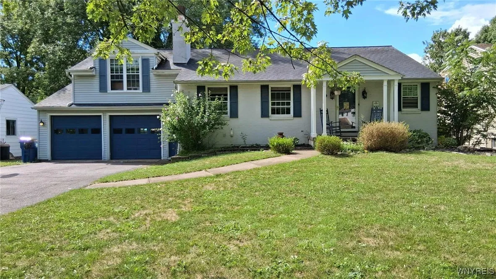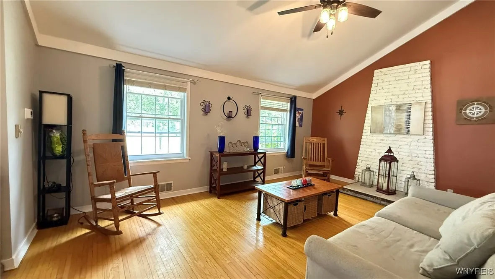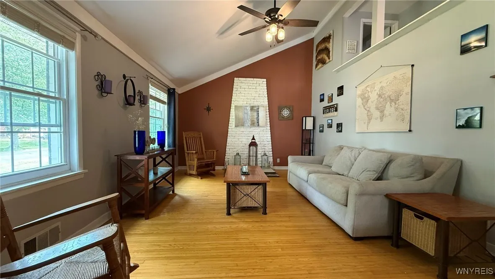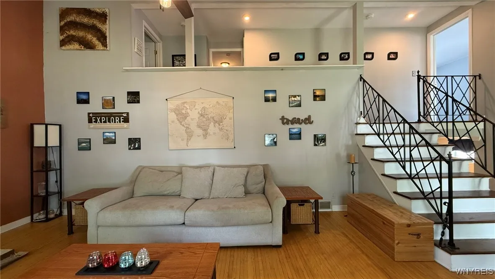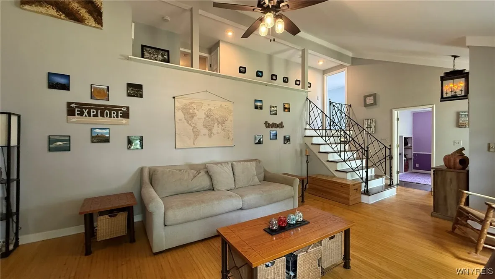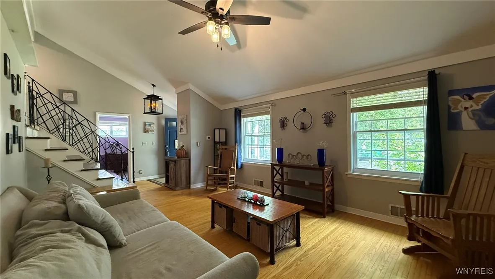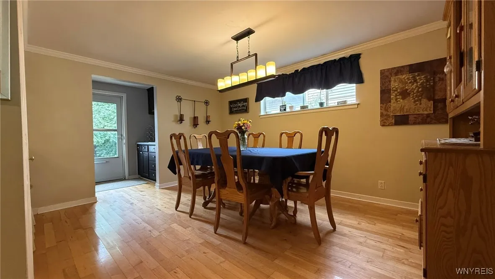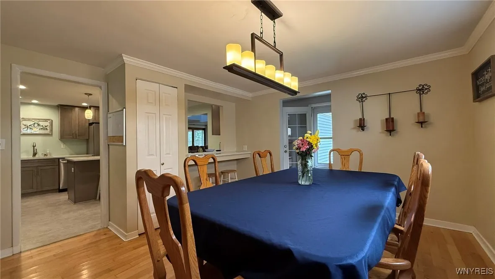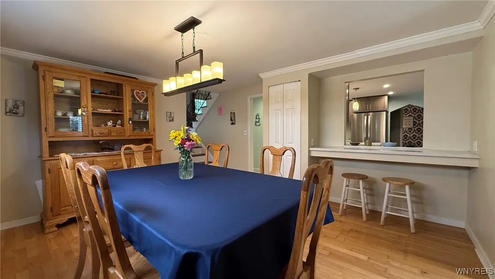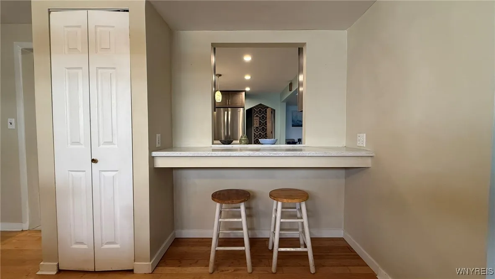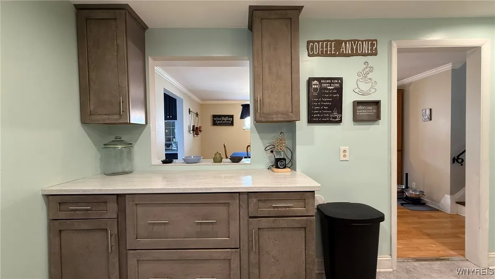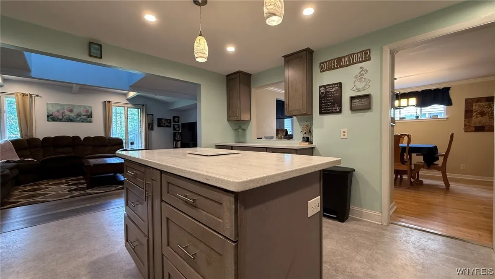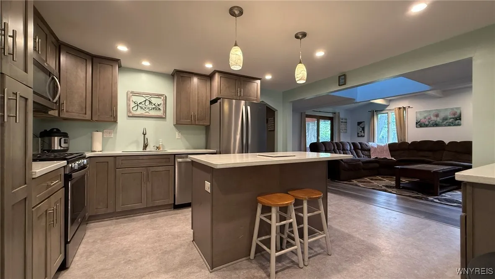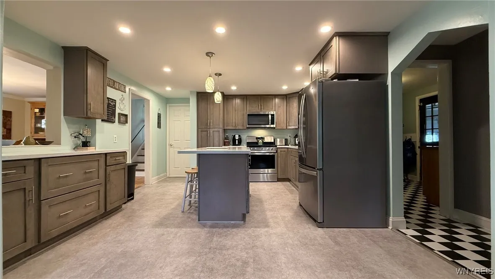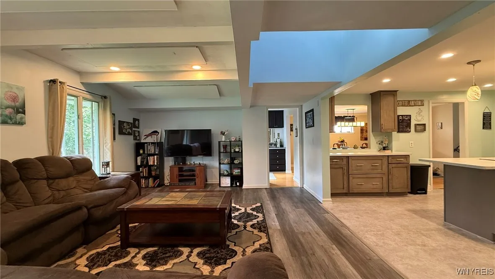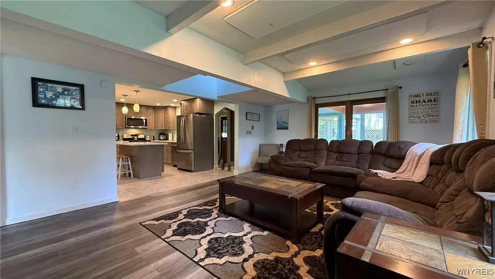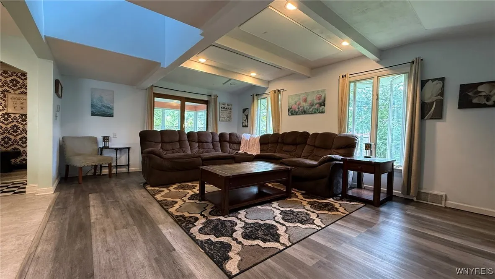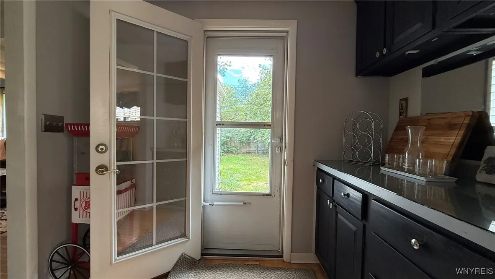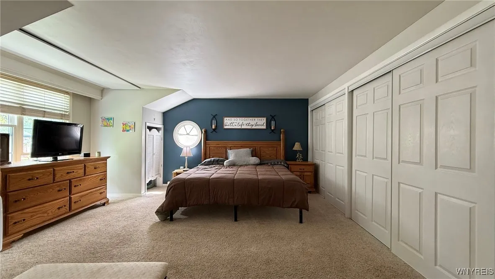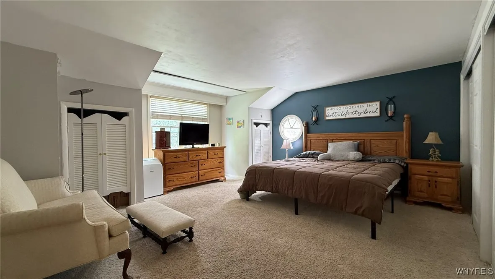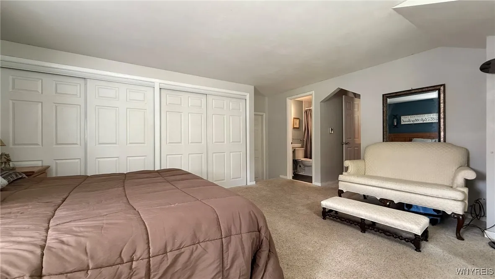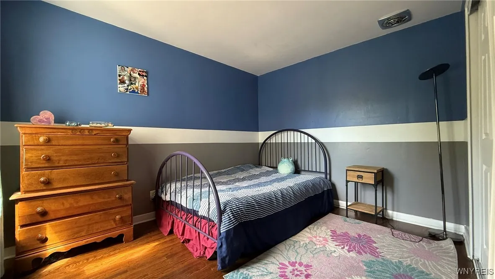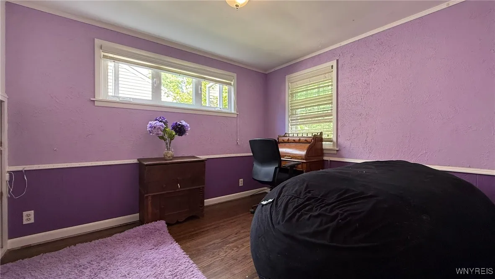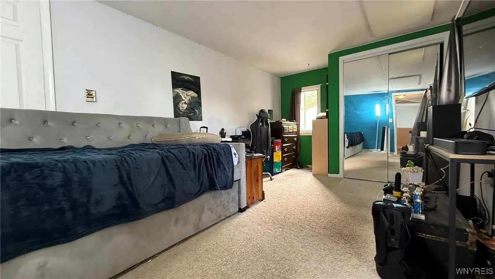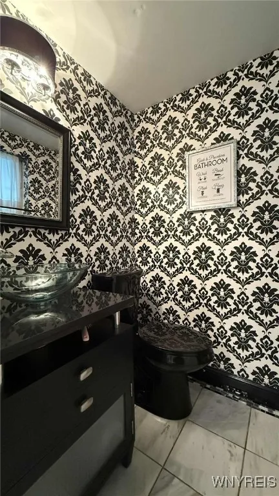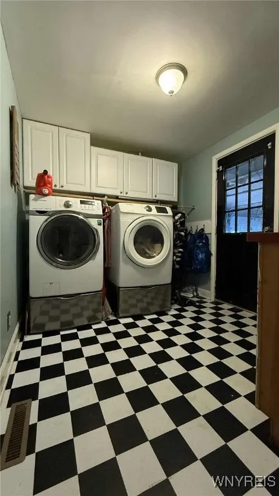Price $350,000
140 Parkledge Drive, Amherst, New York 14226, Amherst, New York 14226
- Bedrooms : 5
- Bathrooms : 2
- Square Footage : 2,200 Sqft
- Visits : 2 in 3 days
Value range pricing; Motivated seller is considering offers between $350,000 and $420,000. Smallwood schools! Come check out this fantastic five bedroom, two and a half bath home in Snyder. With a little over 2,200 square feet, this east-facing gem includes a spacious living room with vaulted ceiling; formal dining room with pantry; modern eat in kitchen with center island, solid surface counter tops, and beautiful cabinetry; enormous family room with sliding glass door that leads to backyard through three season room; first floor laundry/mud room & half bath are tucked off to the side. Huge primary suite with private bath and multiple closets. Additional bedrooms are all good sizes. Fully fenced yard. Two car attached garage. Double wide driveway. Hardwood floors throughout! Public records state only 4 beds and 2,108 sq ft; listing agent has verified 5 beds & 2,200 sq ft. Showings and negotiations begin immediately. Open house Sunday August 31st from 11 AM – 1 PM.



