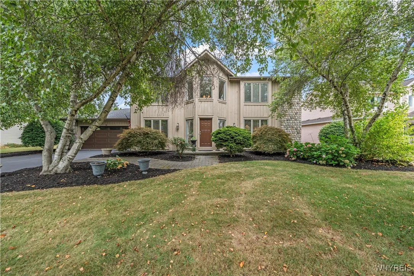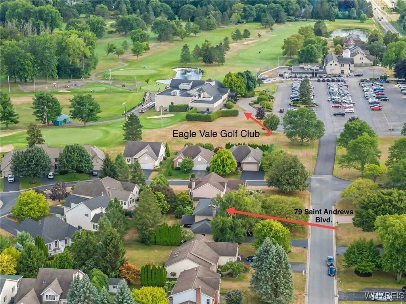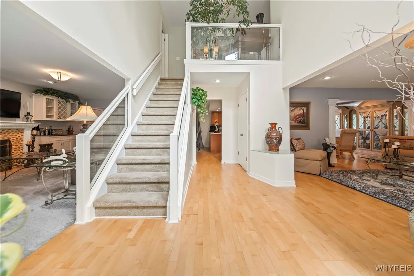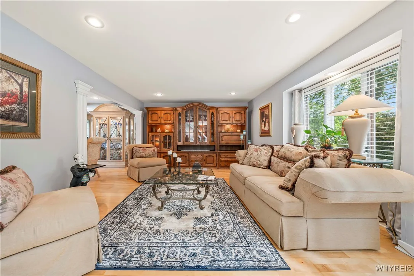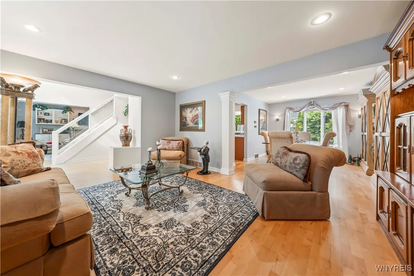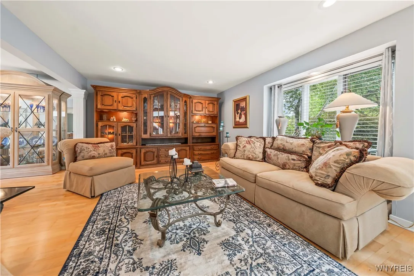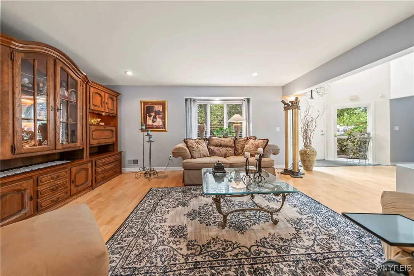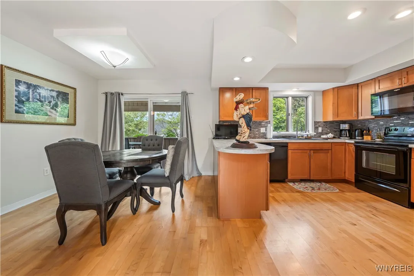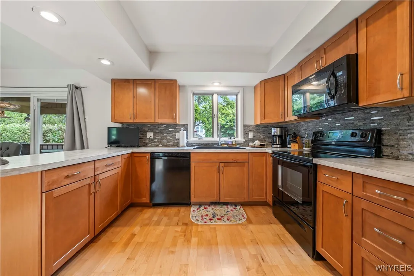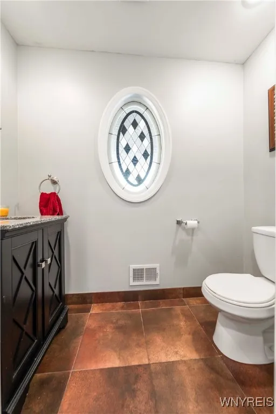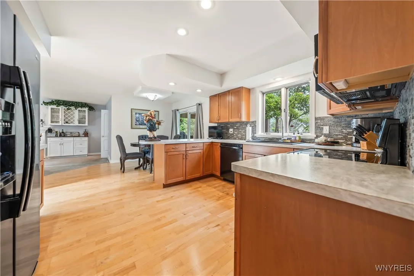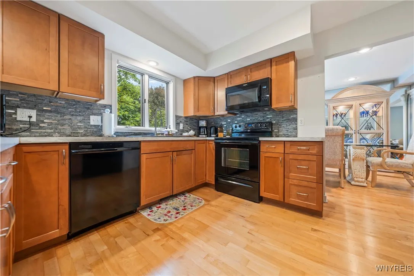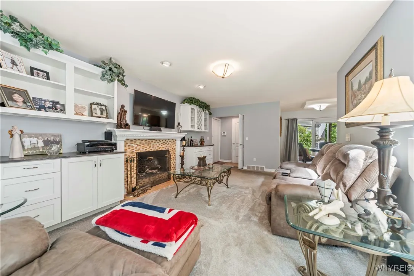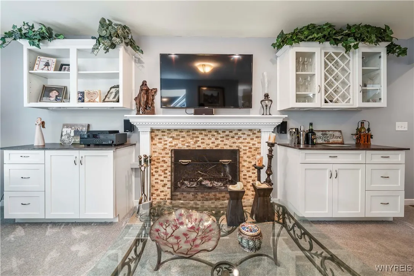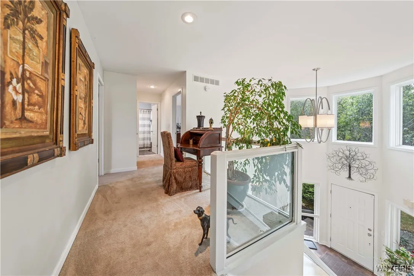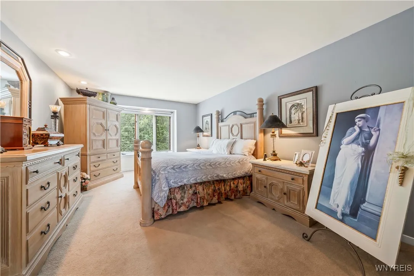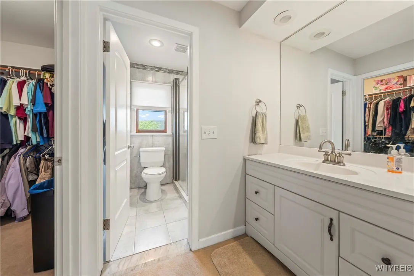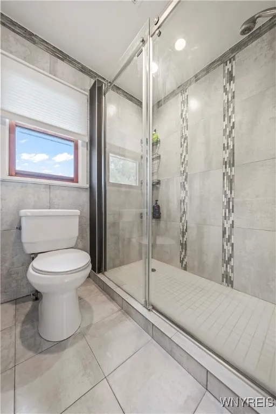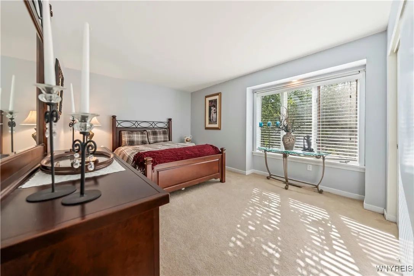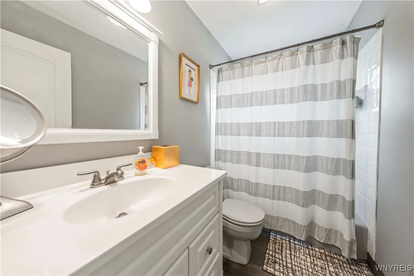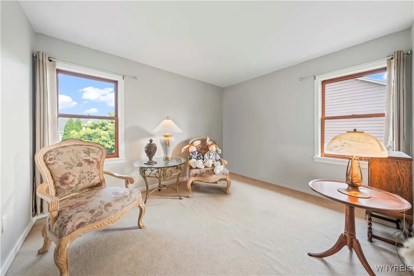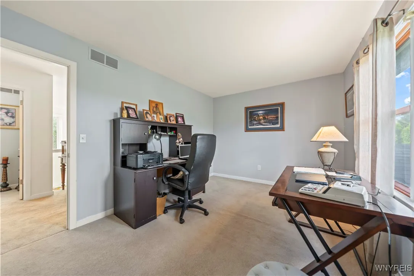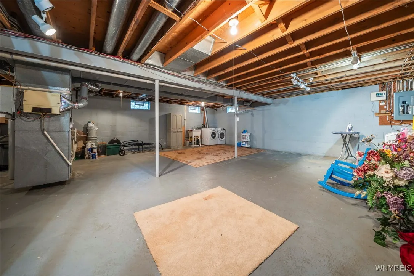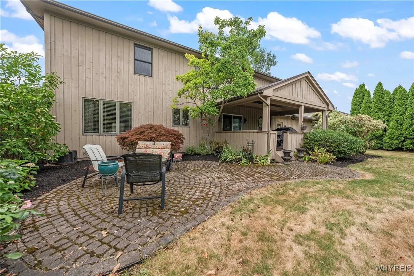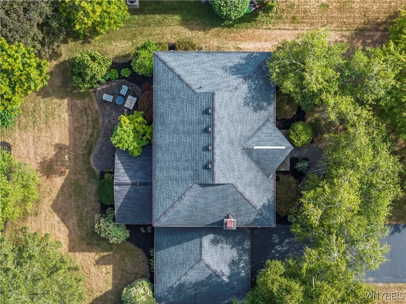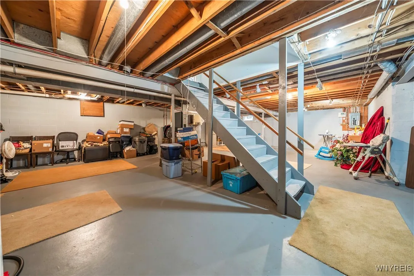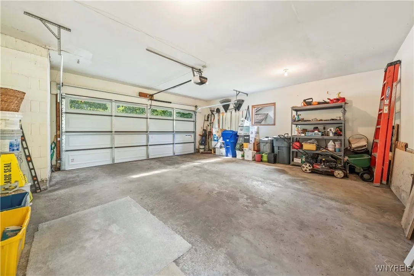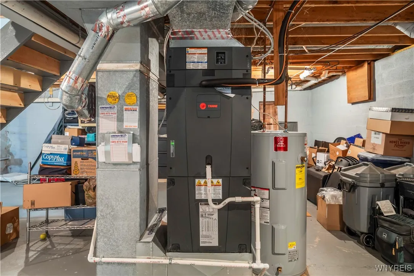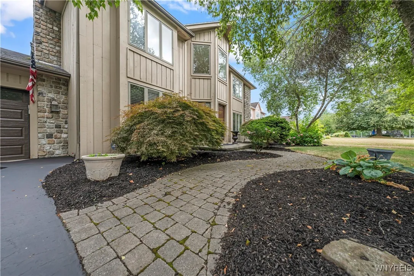Price $479,900
79 Saint Andrews Boulevard, Perinton, New York 144, Perinton, New York 14450
- Bedrooms : 4
- Bathrooms : 2
- Square Footage : 2,278 Sqft
- Visits : 2 in 2 days
Stately and beautifully appointed Colonial Style Home located just steps from the clubhouse at Eagle Vale Golf Club. Your new home sits in one of Fairport’s most sought-after neighborhoods, within the Fairport school system. From the moment you step into the dramatic two-story foyer, you’ll appreciate the open, sophisticated layout and designer finishes throughout. The first floor features hardwood flooring and a perfect flow, including a formal living room, elegant dining room, and a spacious family room showcasing a custom tile wood burning fireplace and built-in mantle. The main floor closet has been set as an optional laundry room which gives you the opportunity to utilize the space as a first floor laundry area. Owner currently uses basement as laundry. The spacious eat-in kitchen features maple cabinetry, high-end Formica countertops, and a peninsula that creates the perfect gathering spot for family and friends. Just off the kitchen, you will have access to the backyard and experience one of the home’s most impressive features — an outdoor covered patio space. This outdoor backyard space overlooks the meticulous gardens bringing in reminiscent Scottish breeze and golf course vibes which is located just a pitching wedge away. The expansive outdoor deck is an ideal setting for relaxing evenings or hosting friends and family. Upstairs, the oversized primary suite provides a peaceful retreat with an updated spa-style bathroom and ample closet space. Three additional bedrooms are generously sized and serviced by a full bath. Highly desirable and cost-effective Fairport Electric service. The basement is large with extra high ceilings making it a perfect spot to build out a home gym, spa or theatre. This home is truly turn-key. Walk just a few steps to Eagle Vale Golf Club and the Argyle Grill, sometimes referred to as the 19th Hole.



