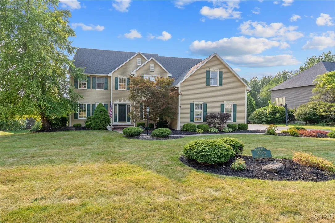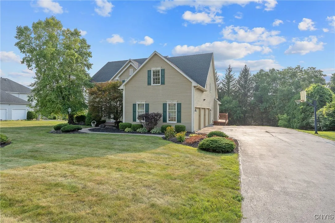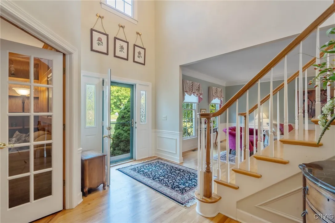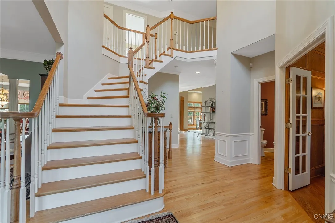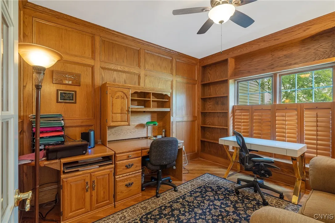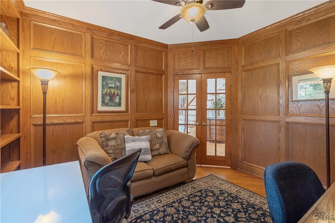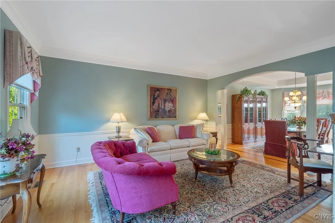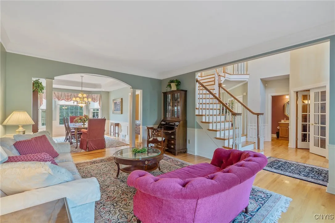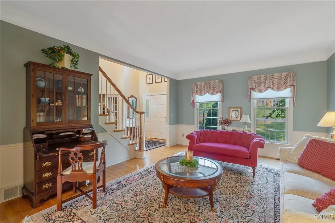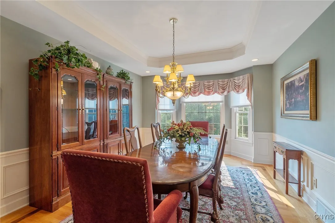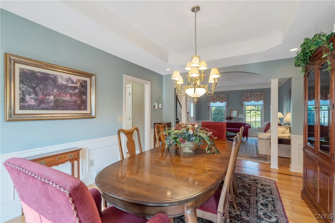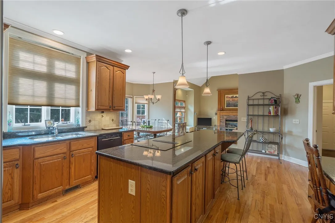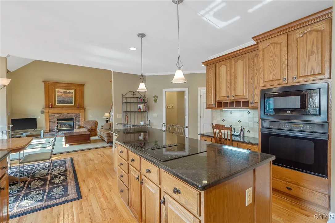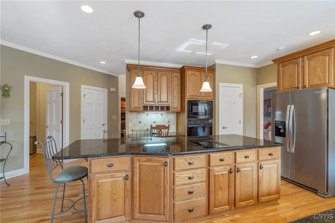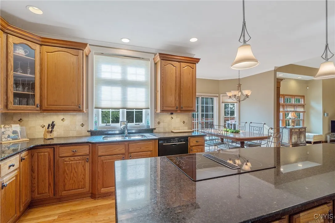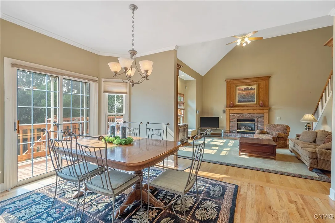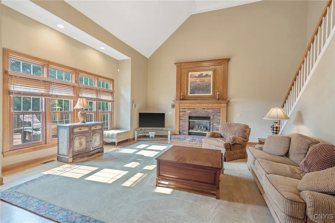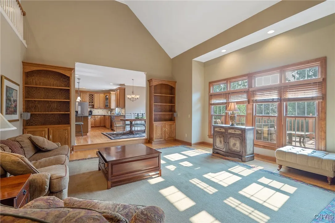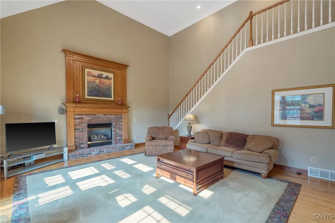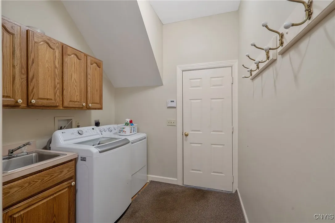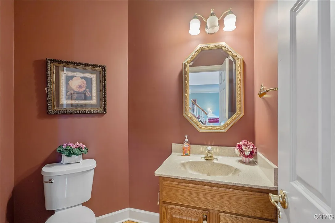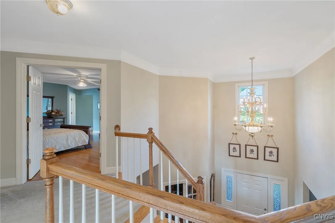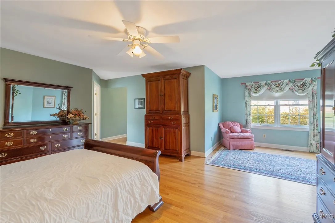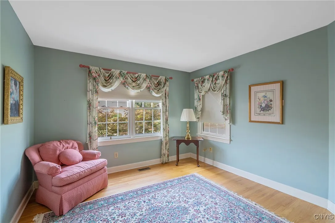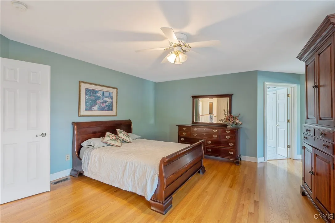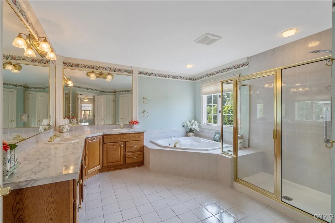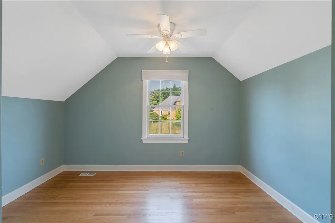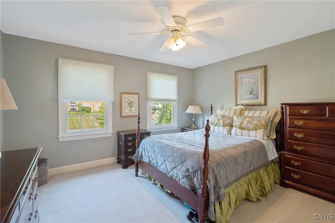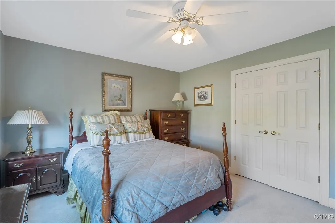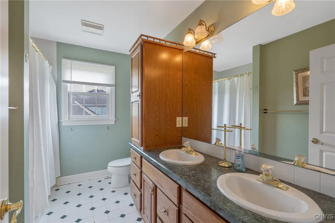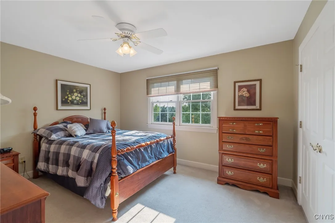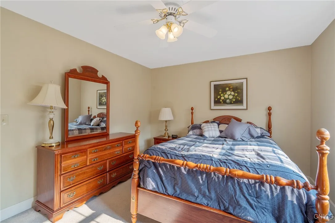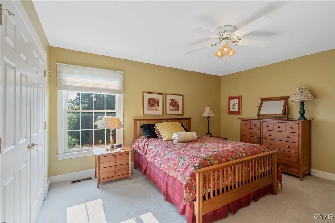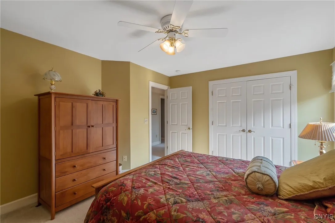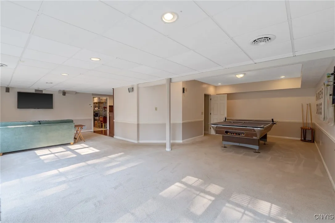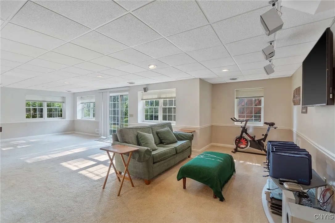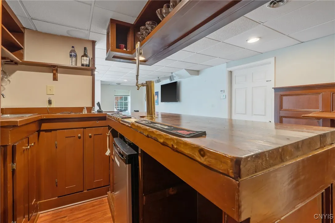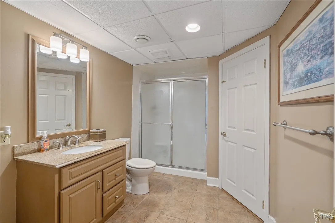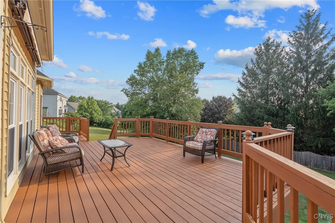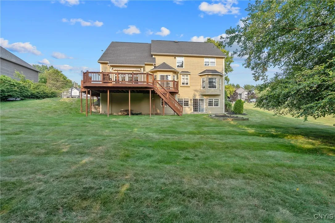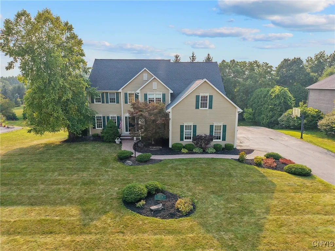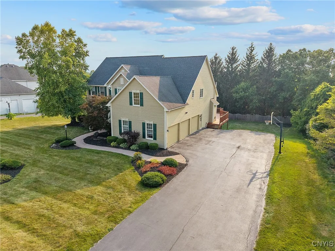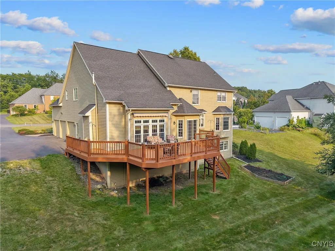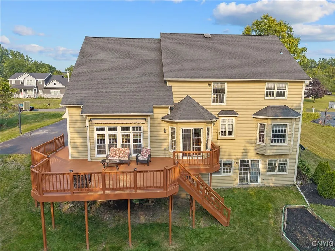Price $690,000
8429 Prestwick Drive, Manlius, New York 13104, Manlius, New York 13104
- Bedrooms : 4
- Bathrooms : 3
- Square Footage : 3,759 Sqft
- Visits : 3 in 2 days
Welcome to the Upper Glen Eagle Community – Just a short walk to Fayetteville-Manlius Schools!
This **custom-built Heritage home** offers over **4,800 square feet of total living space**, including **3,759 square feet above grade** and an additional **1,100 square feet in the finished walkout lower level**.
A grand **two-story foyer** with a sweeping staircase welcomes you in. To the right is a **private office with French doors**; to the left, a **formal sitting room** opens to the **elegant dining room**—perfect for entertaining.
The heart of the home is the **custom kitchen**, featuring a large island, stainless steel appliances, and a sunlit eat-in area that opens to a **wraparound deck with awning** and **private backyard**. From the kitchen, step into the **stunning two-story great room**, featuring a **grand custom wood gas fireplace**, **built-in bookcases**, and a **second staircase** leading to the upper level—an inviting and dramatic space for relaxing or gathering. Additional highlights on the main floor include a **powder room** and a **laundry room**.
Upstairs, the luxurious **primary suite** offers a sitting area, **whirlpool tub**, **ample closet space**, and room for a desk or exercise equipment. Three additional bedrooms and a full bath complete the second floor.
The **finished walkout lower level** adds **1,100 square feet** of flexible space, including a **recreation room**, **custom bar**, **full bath**, and room for a **fifth bedroom or guest suite**—ideal for entertaining or extended living.
Set in a premier neighborhood with **top-rated Fayetteville-Manlius schools**, this home combines elegance, space, and convenience.
**Schedule your private showing today and experience all this home has to offer!**



