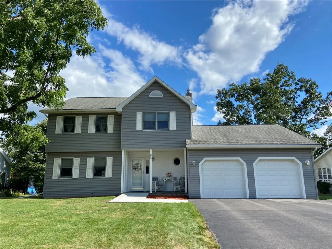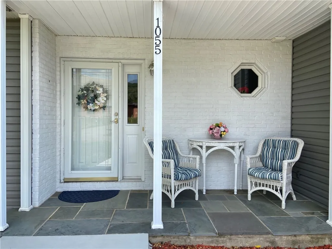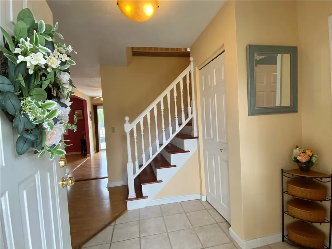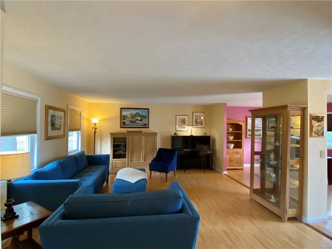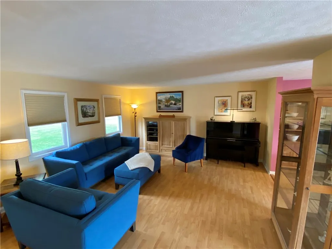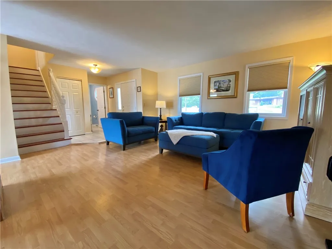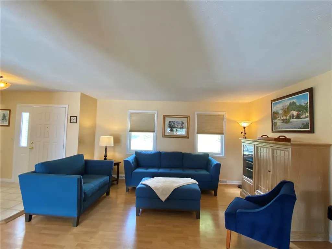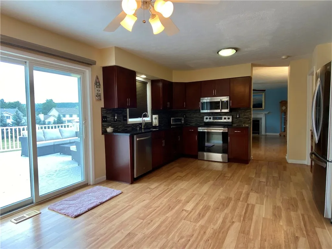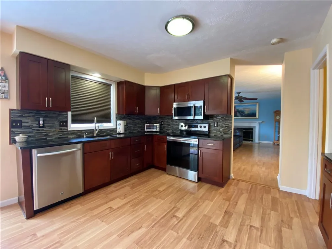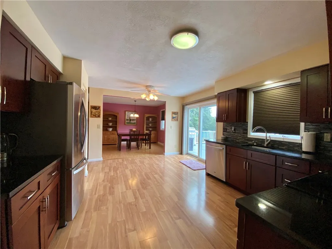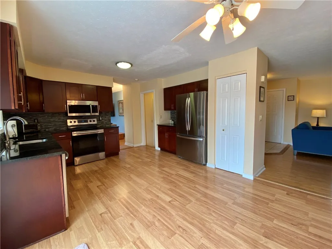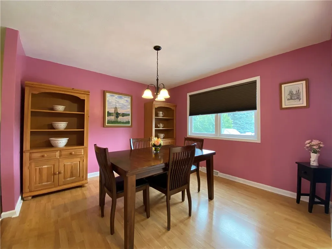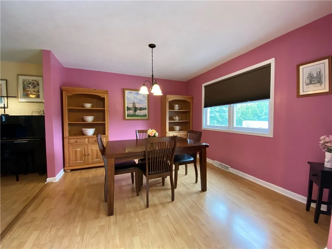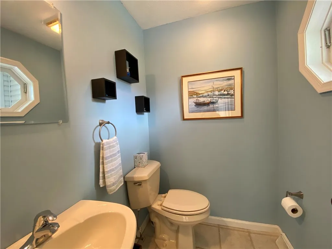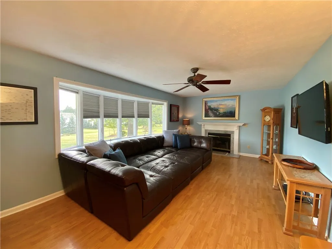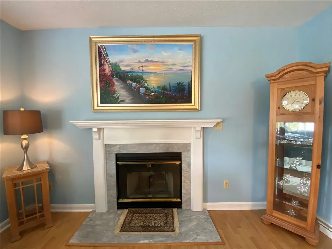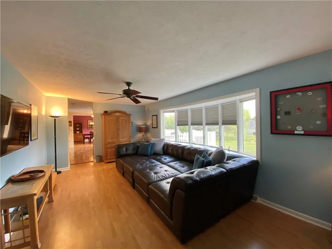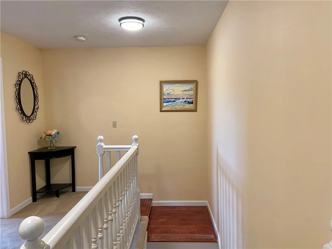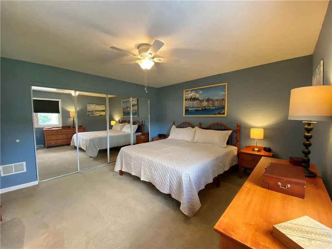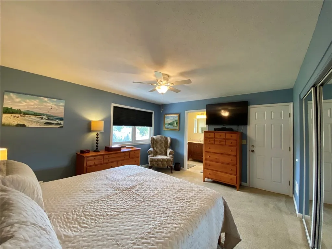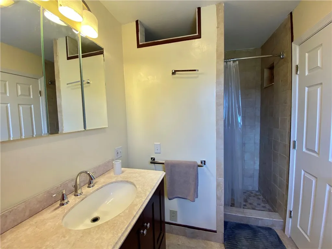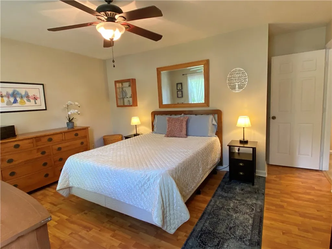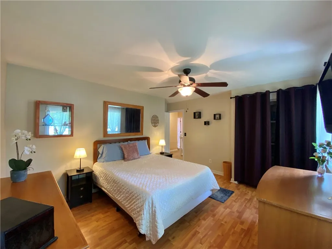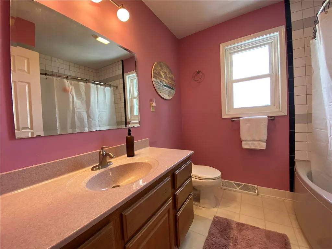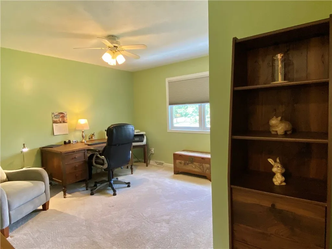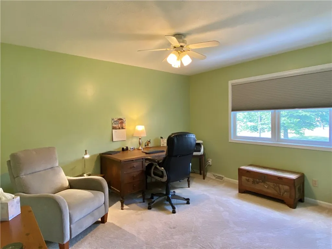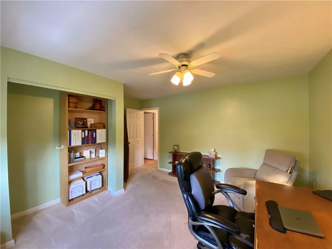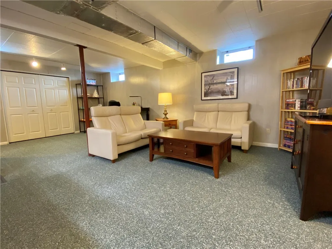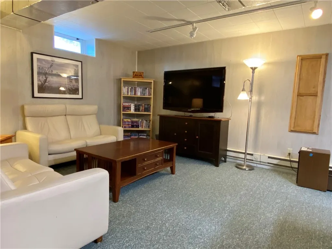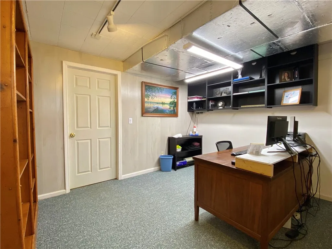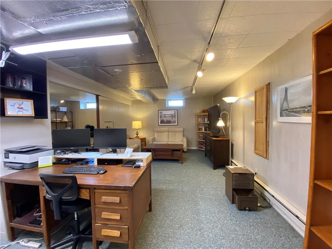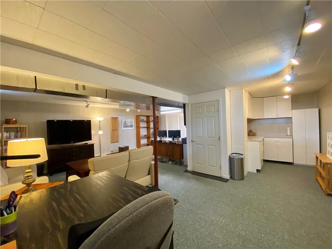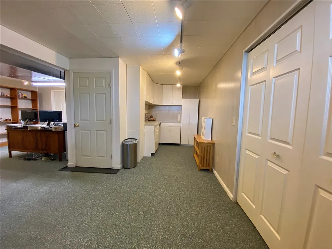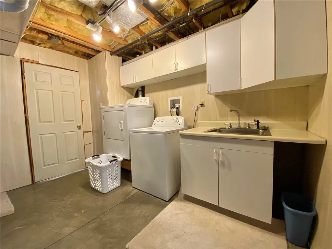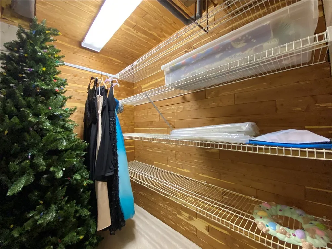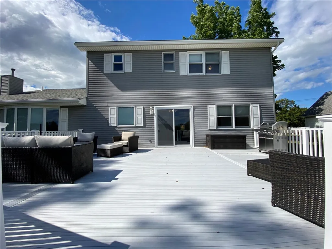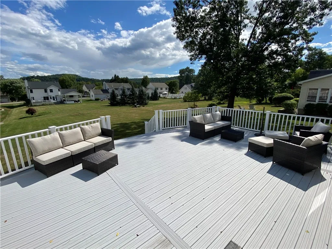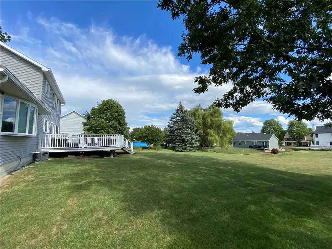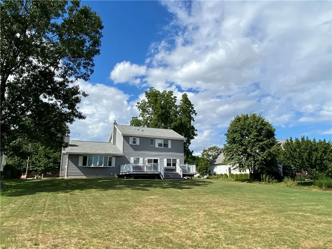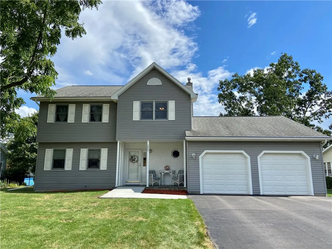Price $299,900
1055 West Clinton Street, Elmira, New York 14905, Elmira, New York 14905
- Bedrooms : 3
- Bathrooms : 2
- Square Footage : 2,453 Sqft
- Visits : 3 in 2 days
BEAUTIFUL 2 STORY COLONIAL WITH LOTS OF UPDATES IN SOUGHT AFTER WEST ELMIRA LOCATION JUST WAITING FOR NEW OWNERS TO MAKE IT THEIRS! ENTER VIA THE INVITING FRONT PORCH INTO THIS SPACIOUS OPEN LAYOUT MAIN FLOOR WITH ADDITIONAL LIVING SPACE IN THE LARGE FAMILY ROOM ACCENTED WITH A GAS FIREPLACE, ALL GREAT FOR ENTERTAINING OR EVERDAY LIVING! IF YOU LIKE A LIGHT BRIGHT & AIRY FEEL THIS HOME OFFERS THAT TOO, WITH MANY LARGER SOUTH FACING WINDOWS! NICE SIZED BEDROOMS INCLUDING AN OWNERS SUITE WITH WALK IN SHOWER! IF ENTERTAINING OUTSIDE IS MORE YOUR STYLE THERE IS PLENTY OF SPACE ON THE OVERSIZED DECK MADE OF LOW MAINTENACE MATERIALS OVERLOOKING YOUR EXTENSIVE BACKYARD TO ACCOMODATE ALL THE YARD GAMES! THE LOWER LEVEL PROVIDES ADDITIONAL LIVING SPACE W/REC ROOM, OFFICE, CRAFT ROOM COMBO! UPDATES INCLUDE NEW HEAT, CENTRAL AIR, ON DEMAND TANKLESS HOT WATER, ROOF 2022, GUTTERS, DRIVEWAY, SIDEWALK & DECK! ALONG WITH NEWER KITCHEN W/GRANITE COUNTERS & APPLIANCES! MAKE YOUR APPT TO TOUR ASAP!!!



