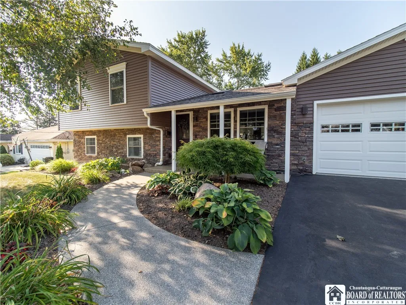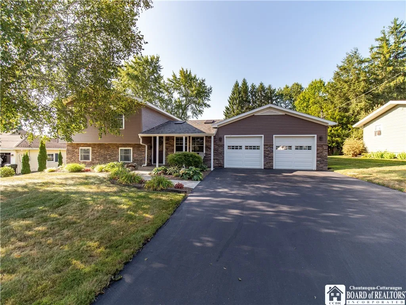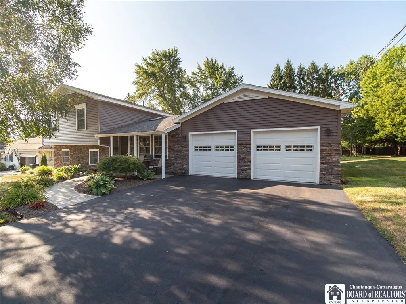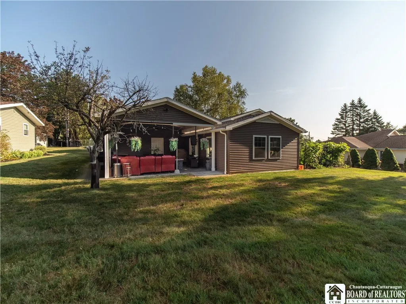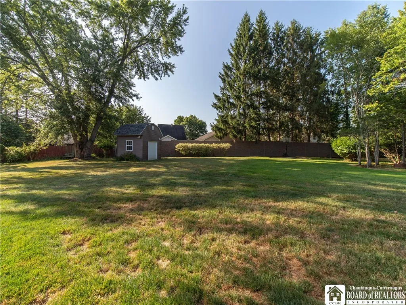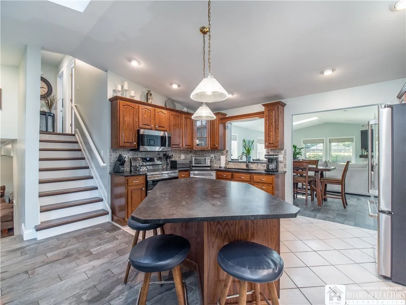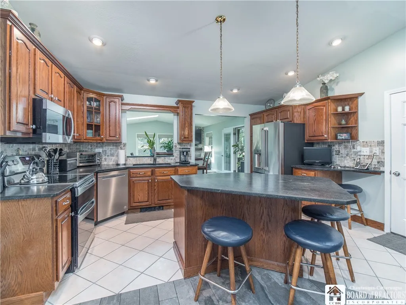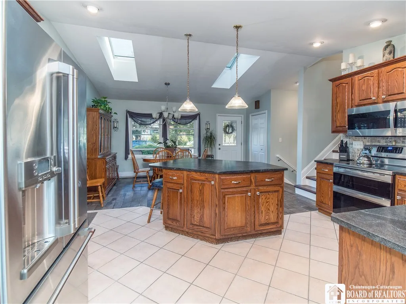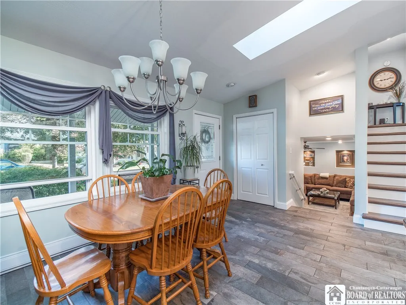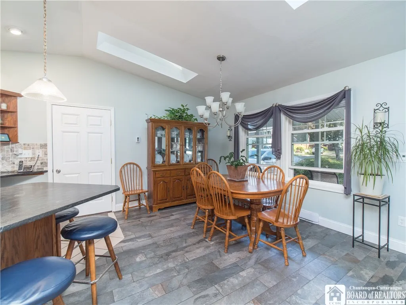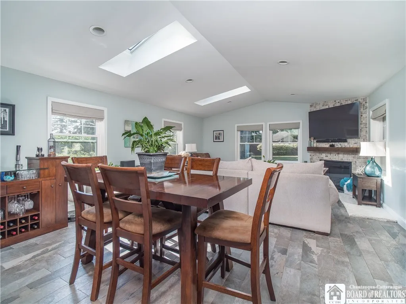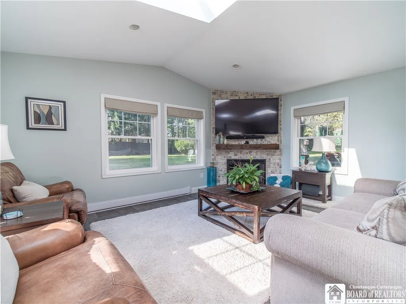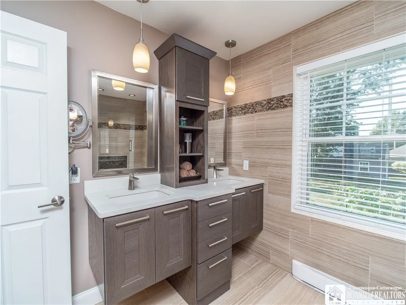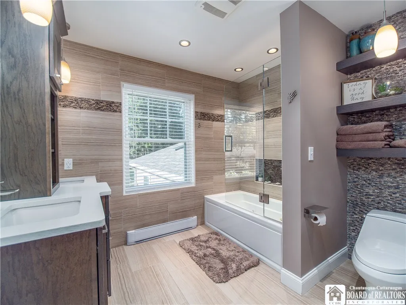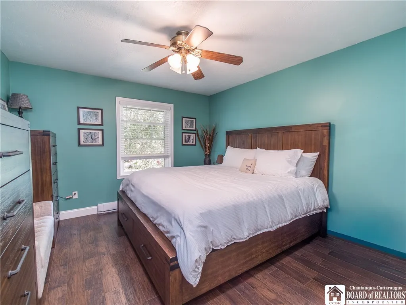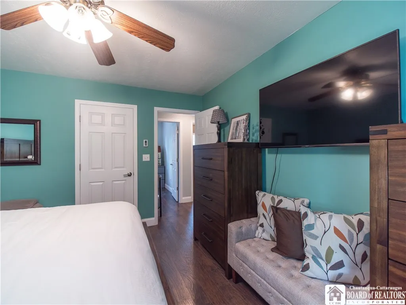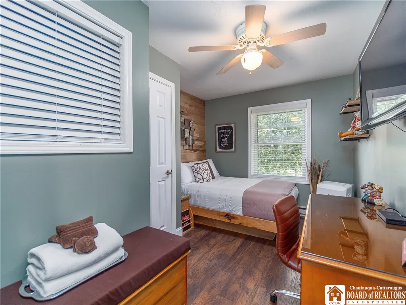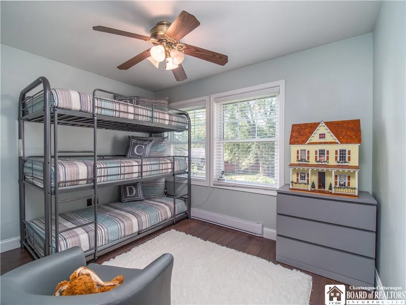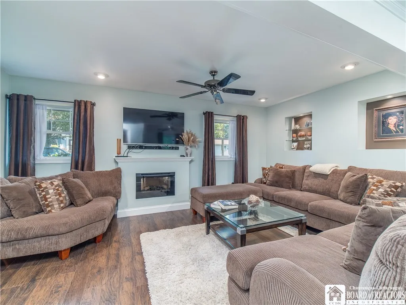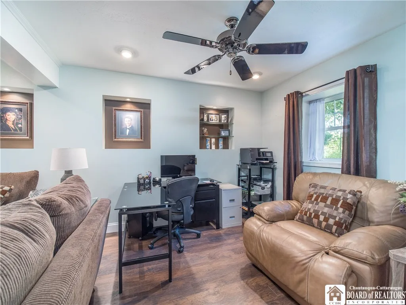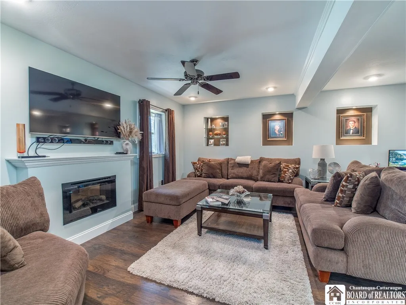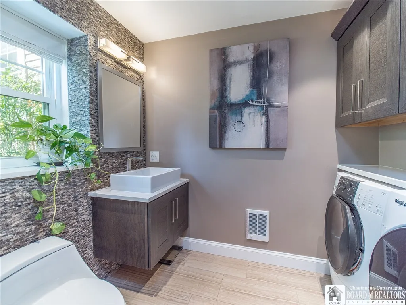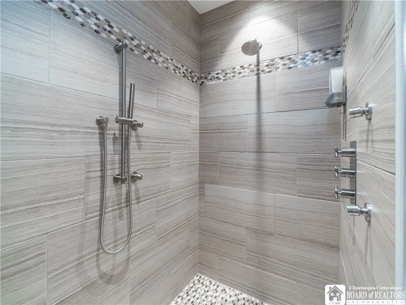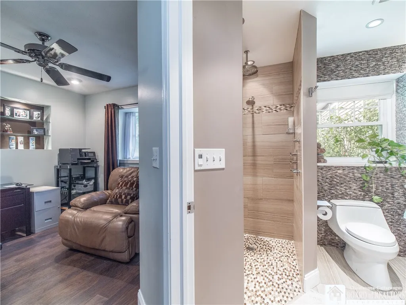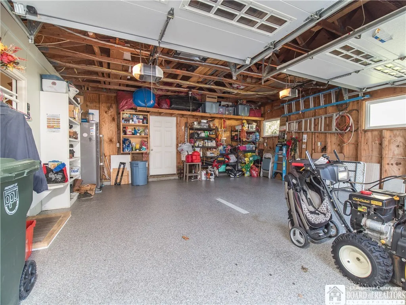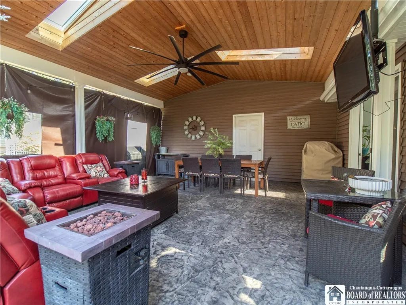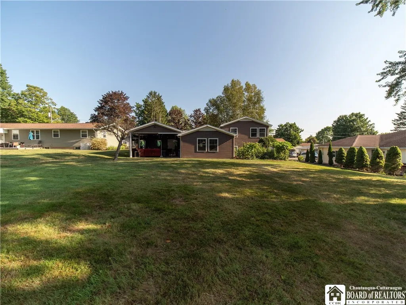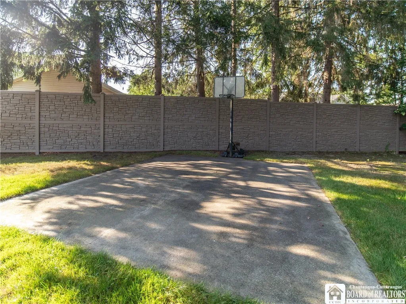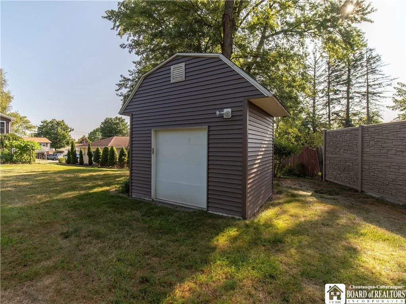Price $329,900
33 Delevan Avenue, Jamestown, New York 14701, Jamestown, New York 14701
- Bedrooms : 3
- Bathrooms : 2
- Square Footage : 1,723 Sqft
- Visits : 1 in 2 days
Stunning 3-Bedroom, 2-Bath Home on Jamestown’s Desirable Westside!! Welcome to this beautifully updated 3-bedroom, 2 full bathroom home, perfectly situated on the sought-after Westside of Jamestown. This residence combines modern upgrades, smart design, and versatile spaces—ideal for today’s lifestyle.
Step into the bright and airy open-concept main living area featuring vaulted ceilings, a casual dining space, and a seamless flow into the stylish eat-in kitchen. The kitchen boasts solid wood cabinets, gleaming granite countertops, and plenty of room to gather. The split-level layout offers added flexibility and privacy. Upstairs, you’ll find three spacious bedrooms and a fully renovated bathroom, complete with tiled floors, modern cabinetry, updated lighting, and a tub/shower combo. Downstairs, the lower level impresses with an additional living area, dedicated office space, and a beautifully updated second full bathroom. Featuring a custom walk-in tiled shower and a laundry area, this space offers the potential to be converted into a luxurious primary suite with ensuite amenities. Love to entertain? Choose between the stylish indoor living spaces or step outside to the spectacular outdoor living area, complete with stamped concrete floors, a covered patio, and ample room for gatherings. The large backyard also includes a shed, half basketball court, and fire pit, making it the perfect space for outdoor fun year-round.
This meticulously maintained, move-in-ready gem blends comfort, function, and style in one of Jamestown’s most desirable neighborhoods.



