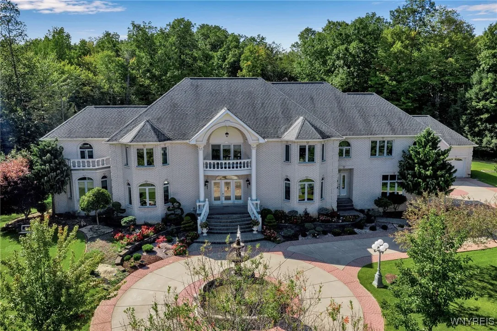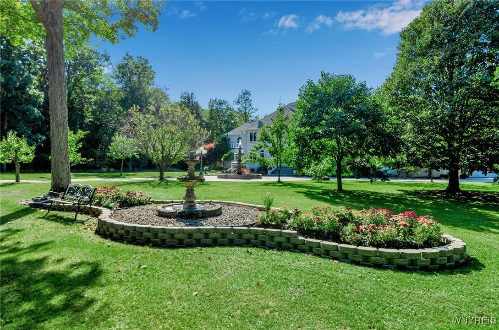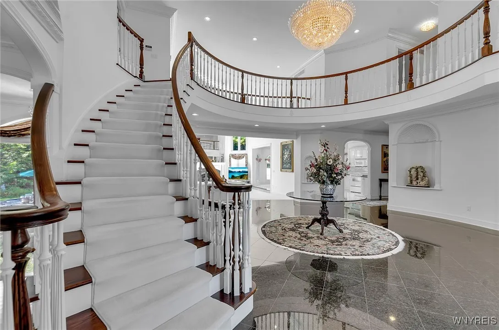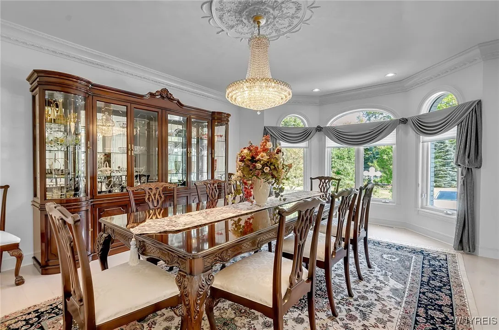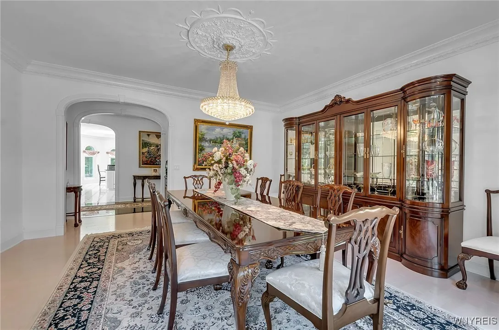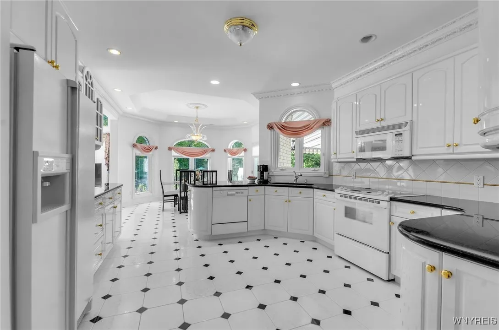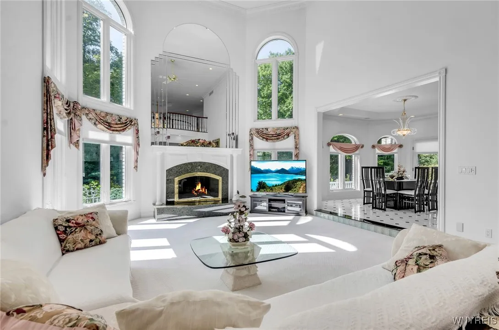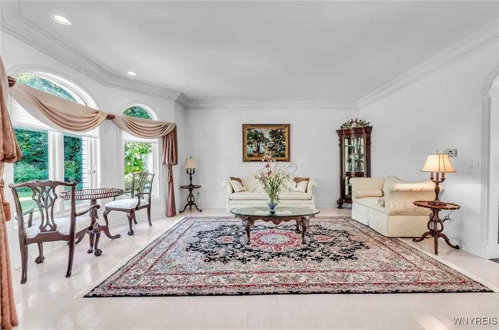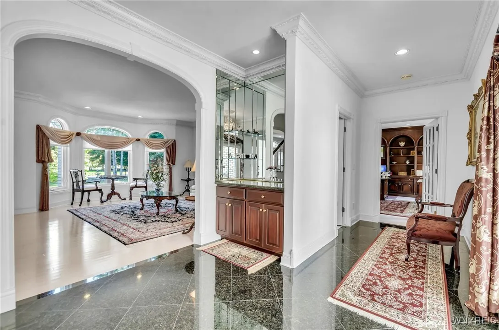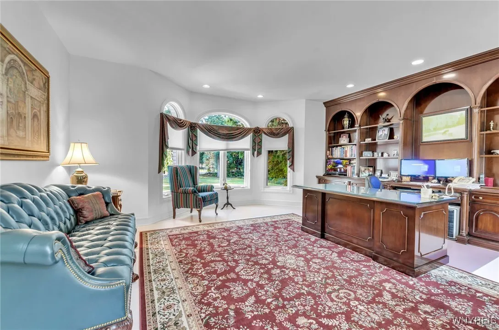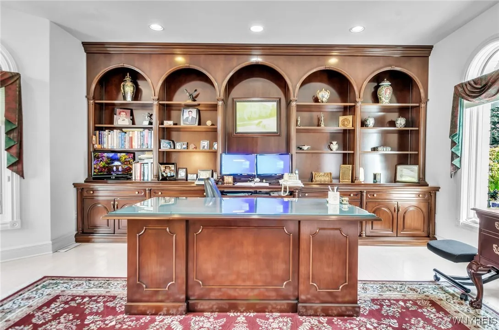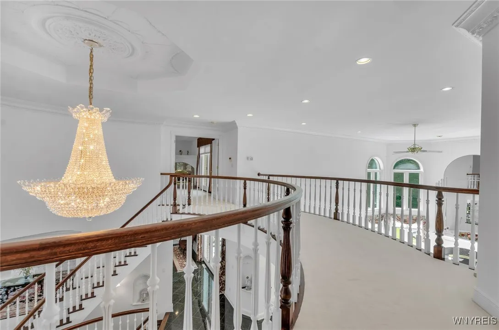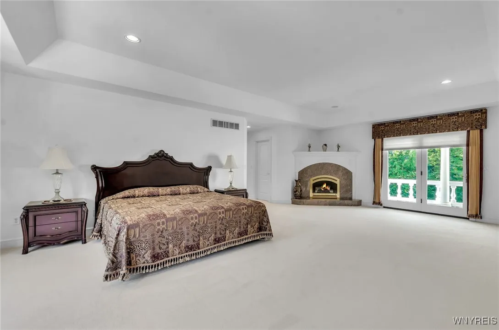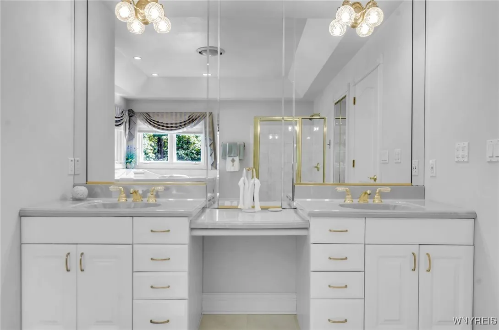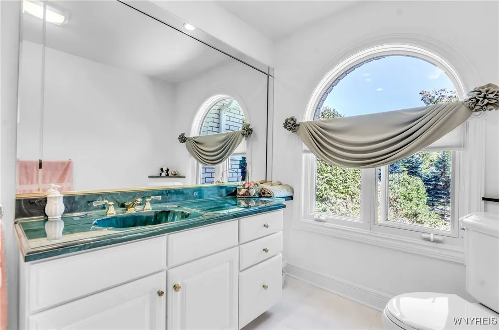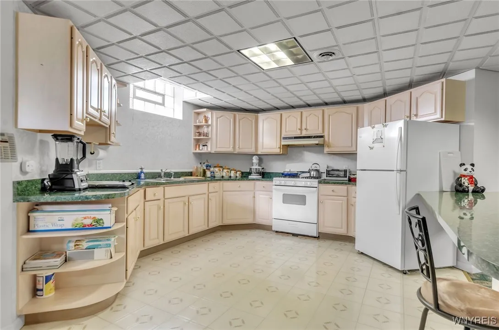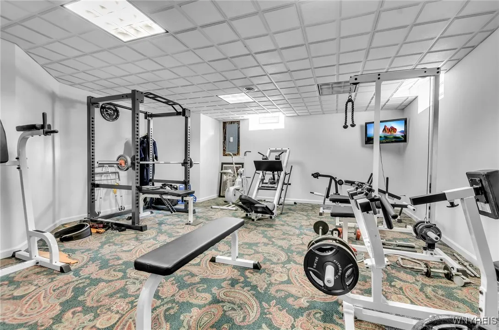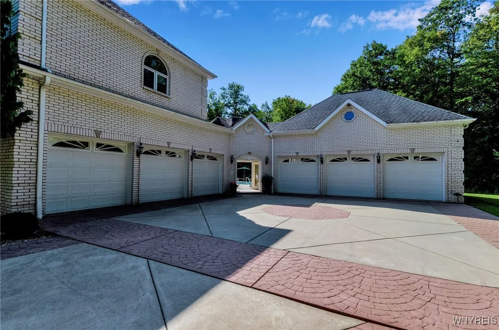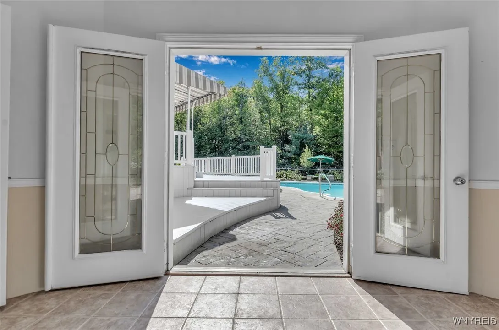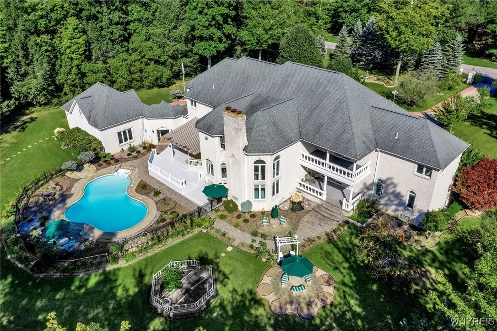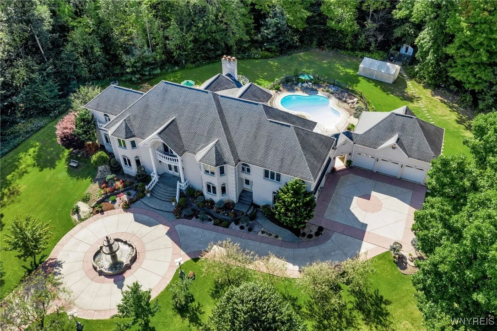Price $1,950,000
7 Woodcrest Drive, Aurora, New York 14127, Aurora, New York 14127
- Bedrooms : 4
- Bathrooms : 5
- Square Footage : 5,594 Sqft
- Visits : 4 in 32 days
A spectacular home for hosting the holidays and the most sensational celebrations.
Breathtaking inside and out, this magnificent premier property sits on 5 acres of glorious gardens, graceful walkways, gorgeous patios, and in-ground pool. An elegant 2 story foyer, granite flooring and spectacular staircase greets family and friends as they take in the grandeur of this heavenly home. First floor showcases sensational formal living and dining areas. The bright white kitchen makes cooking a breeze with wonderful appliances and custom counters and cabinetry. A fantastic family room with a soaring ceiling has spectacular space for entertaining. The handsome den is complete with quality craftsmanship, boasting beautiful bookcases. The 2nd floor has 4 large bedrooms all en-suite. The primary bedroom has a gas fireplace, and it’s own balcony with breathtaking views of the backyard. A 2nd guest room has a separate sitting area (12 by 11) and gas fireplace. The luxurious lower level adds more great space to work, study and play. A 6 car heated garage, 3 fireplaces, and 2 butlers pantries. Wonderful windows, french doors, magnificent millwork and architectural detail and design.



