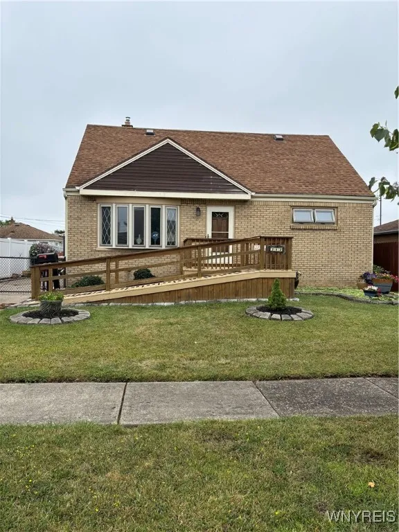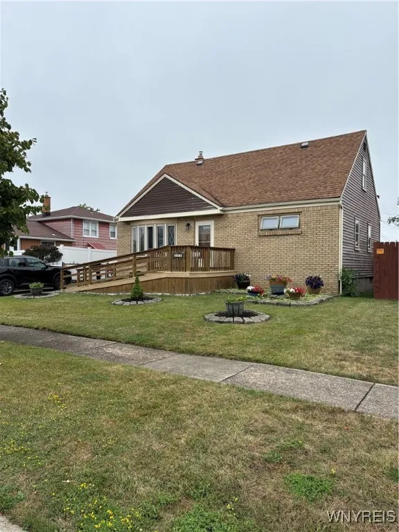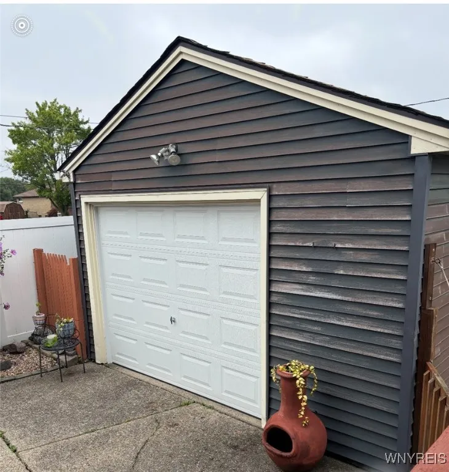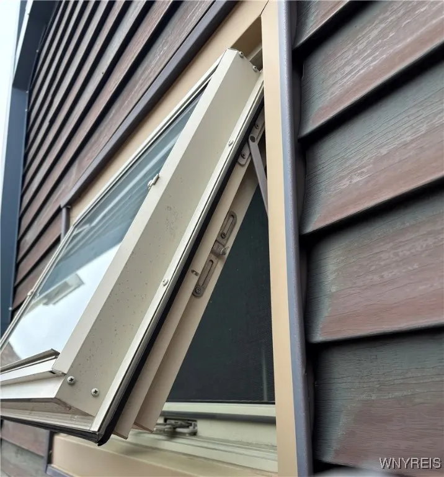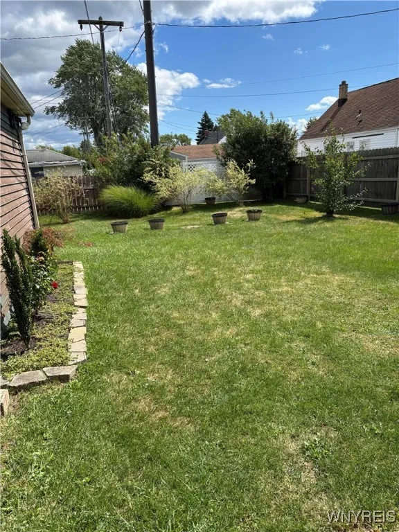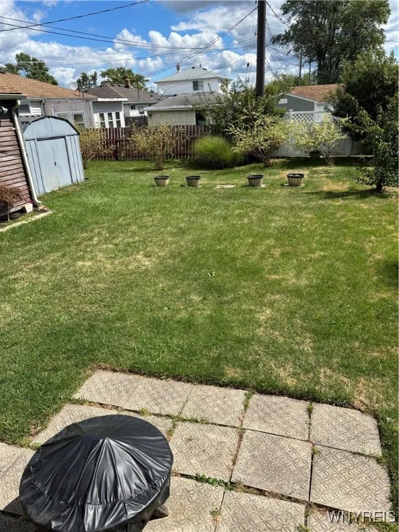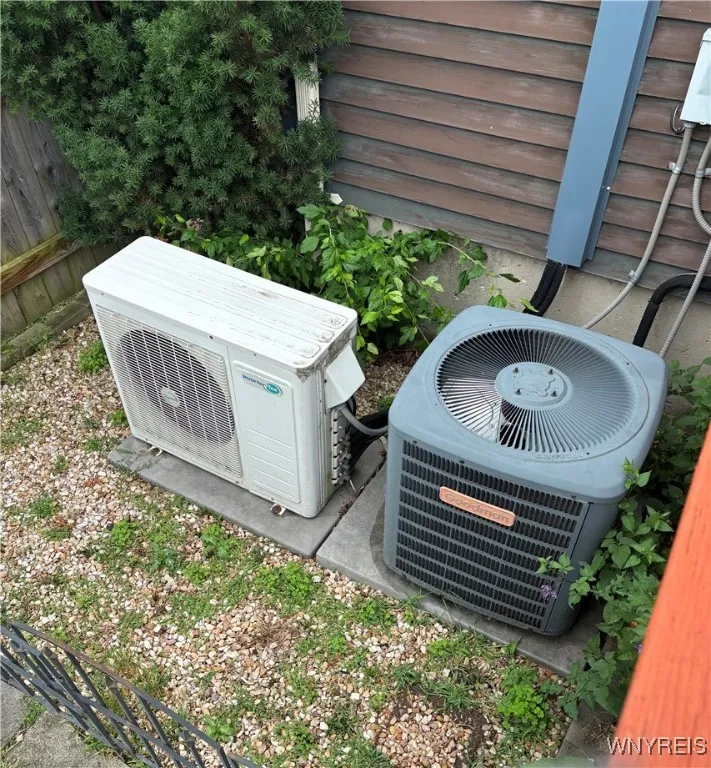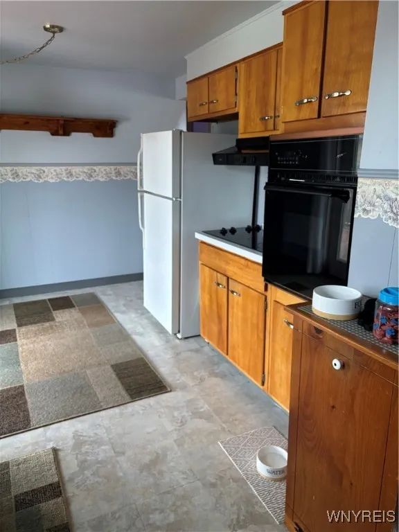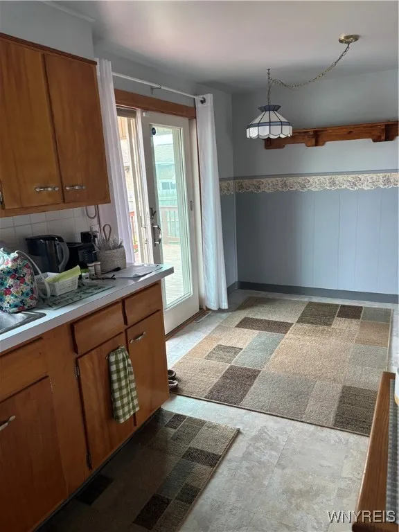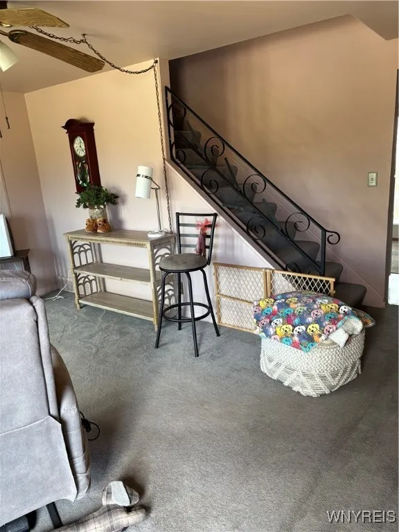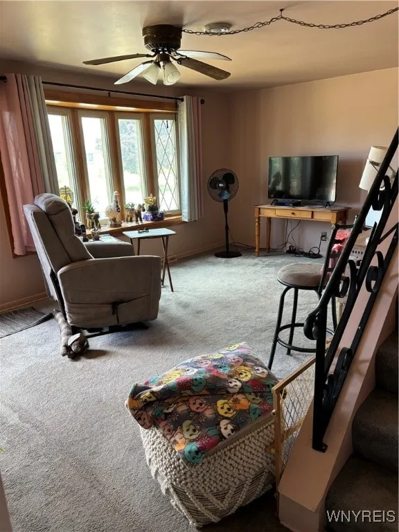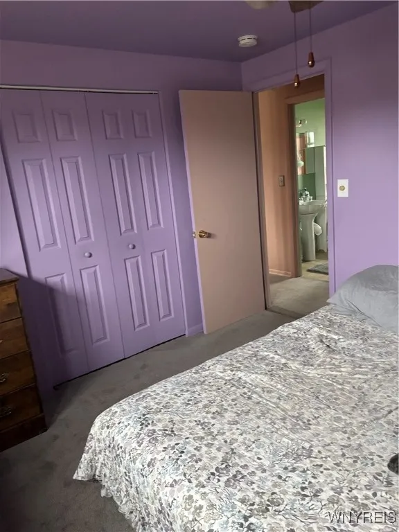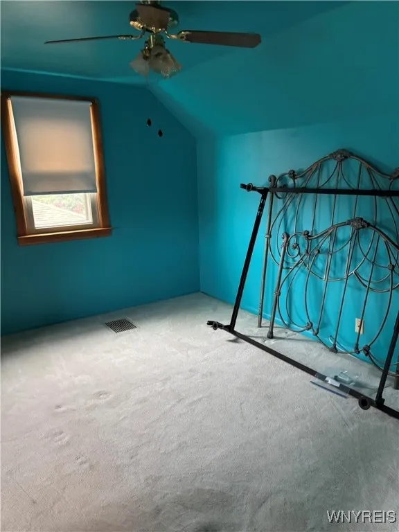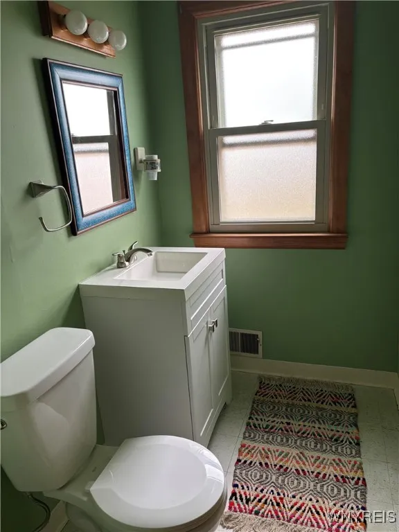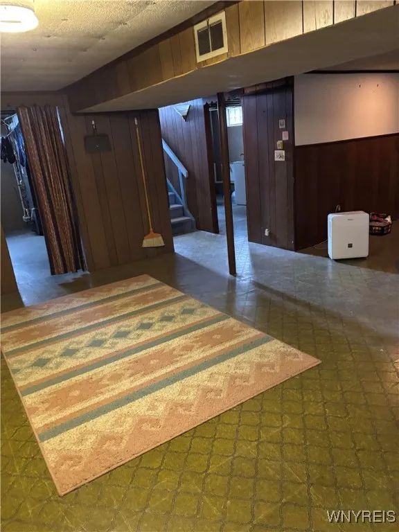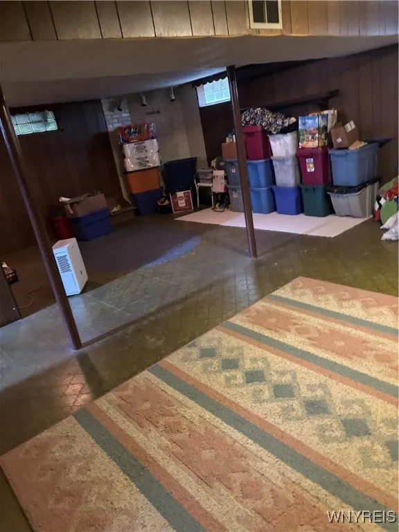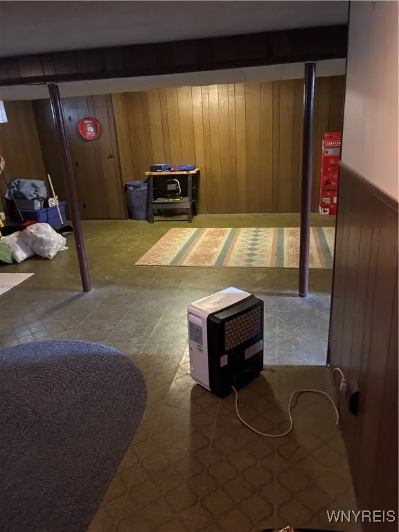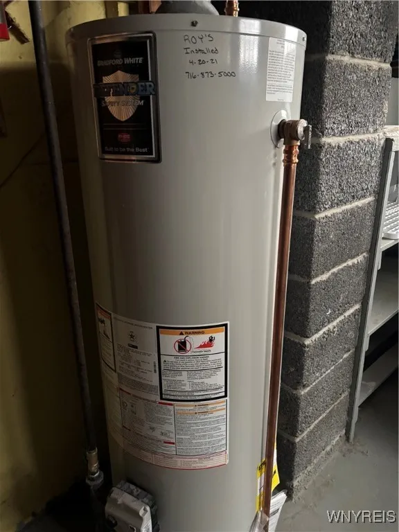Price $234,900
212 Santin Drive, Cheektowaga, New York 14225, Cheektowaga, New York 14225
- Bedrooms : 4
- Bathrooms : 1
- Square Footage : 1,547 Sqft
- Visits : 1 in 2 days
$234,900
Features
Heating System :
Zoned, Gas, Forced Air
Cooling System :
Zoned, Central Air
Basement :
Full, Sump Pump, Finished, Partially Finished
Fence :
Full
Patio :
Open, Porch, Deck
Appliances :
Built-in Oven, Dishwasher, Refrigerator, Gas Water Heater, Built-in Range, Humidifier
Architectural Style :
Cape Cod
Parking Features :
Garage, Detached
Pool Expense : $0
Roof :
Asphalt, Shingle
Sewer :
Connected
Address Map
State :
NY
County :
Erie
City :
Cheektowaga
Zipcode :
14225
Street : 212 Santin Drive, Cheektowaga, New York 14225
Floor Number : 0
Longitude : W79° 15' 1.4''
Latitude : N42° 55' 11.8''
MLS Addon
Office Name : MJ Peterson Real Estate Inc.
Association Fee : $0
Bathrooms Total : 2
Building Area : 1,547 Sqft
CableTv Expense : $0
Construction Materials :
Brick, Frame, Copper Plumbing
Electric :
Circuit Breakers
Electric Expense : $0
Exterior Features :
Deck, Concrete Driveway, Fully Fenced
Flooring :
Carpet, Hardwood, Laminate, Varies, Vinyl
Garage Spaces : 1.5
Interior Features :
Bedroom On Main Level, Eat-in Kitchen, Ceiling Fan(s), Separate/formal Living Room, Workshop, Sliding Glass Door(s), Programmable Thermostat, Storage
Internet Address Display : 1
Internet Listing Display : 1
SyndicateTo : Realtor.com
Listing Terms : Cash,Conventional,FHA,VA Loan
Lot Features :
Rectangular, Residential Lot, Rectangular Lot
LotSize Dimensions : 50X120
Maintenance Expense : $0
Parcel Number : 143089-102-080-0004-028-000
Special Listing Conditions :
Standard
Stories Total : 1
Utilities :
Sewer Connected, Water Connected
AttributionContact : 716-984-7766
Property Description
Apartment bound original owner offers this 4 bedroom, 1.5 bath home with many upgrades. Windows, doors, storm doors, garage door. Roof approximately 15 years old, 200 amp panel box, H20 tank, and central a/c with splits for 2nd floor. 2 bedrooms downstairs, 2 bedrooms upstairs. Hardwood floors under carpet on first floor. Wheelchair ramp at front door. Refrigerator stays, cooktop oven and dishwasher built in. Fully fenced yard, glass block basement windows, huge finished basement, rear deck 20 X 10, fast close possible. Offers if any due September 2nd @ 12pm
Basic Details
Property Type : Residential
Listing Type : For Sale
Listing ID : B1633453
Price : $234,900
Bedrooms : 4
Rooms : 10
Bathrooms : 1
Half Bathrooms : 1
Square Footage : 1,547 Sqft
Year Built : 1959
Lot Area : 6,098 Sqft
Status : Active
Property Sub Type : Single Family Residence
Agent info


Element Realty Services
390 Elmwood Avenue, Buffalo NY 14222
Mortgage Calculator
Contact Agent

