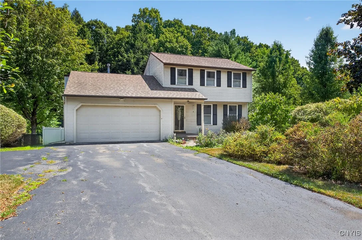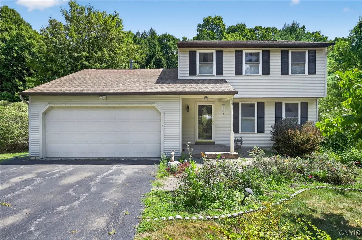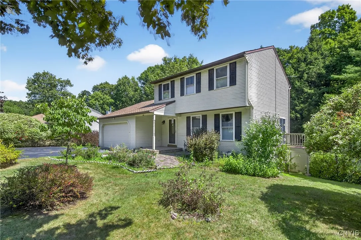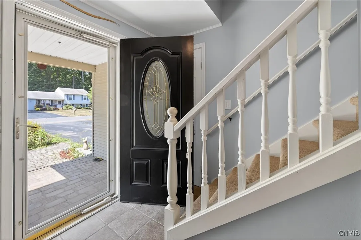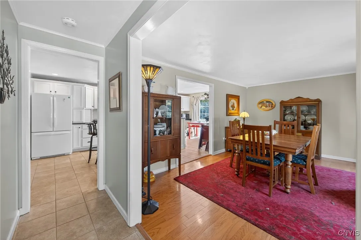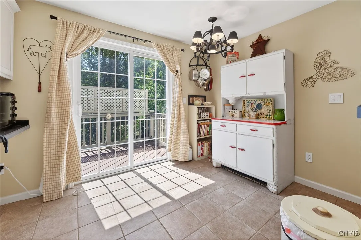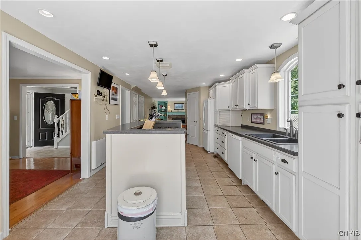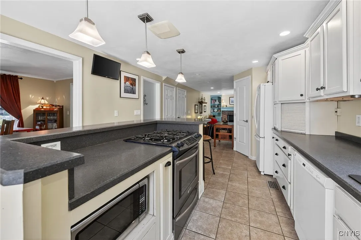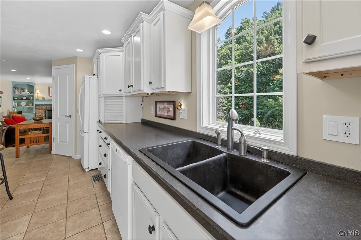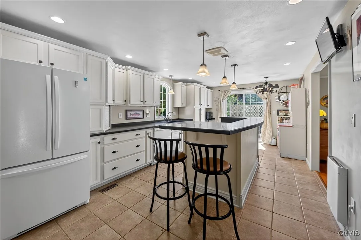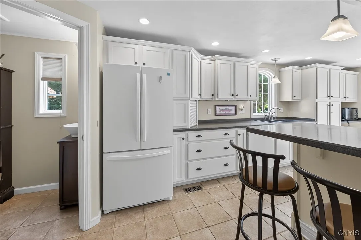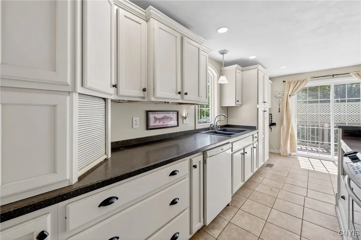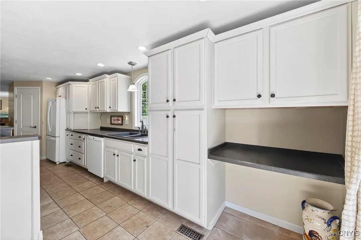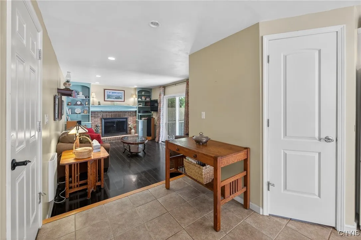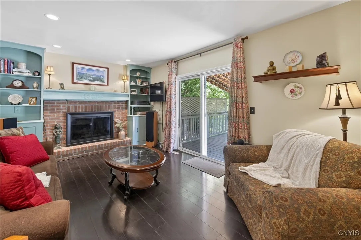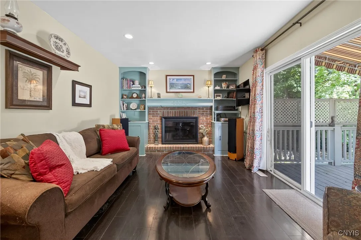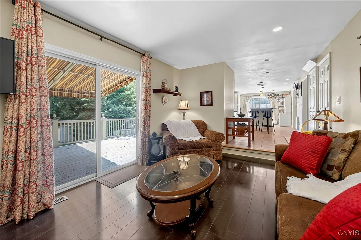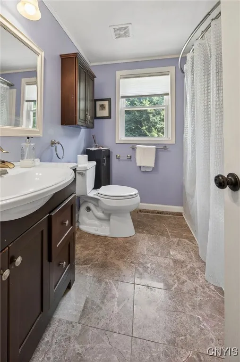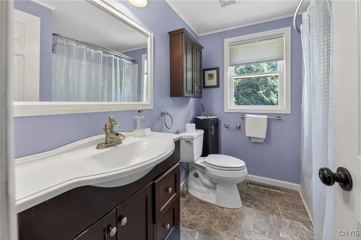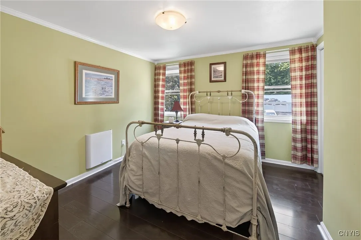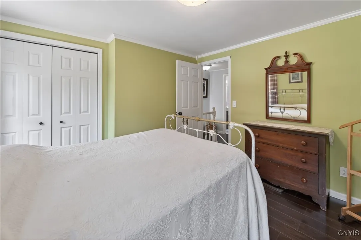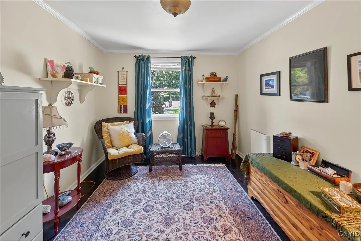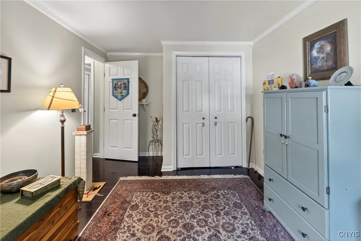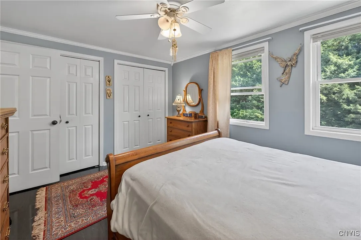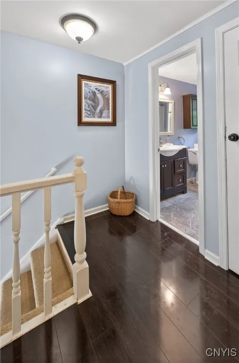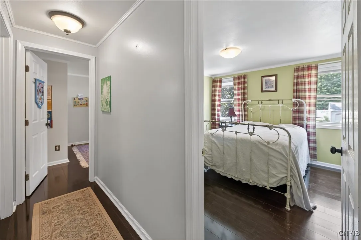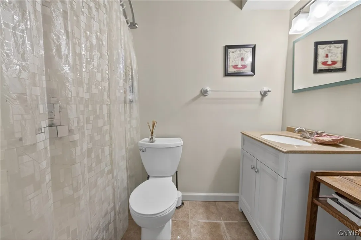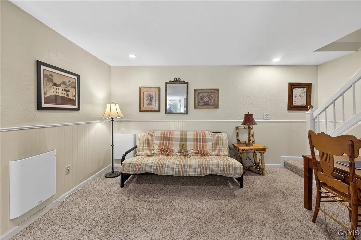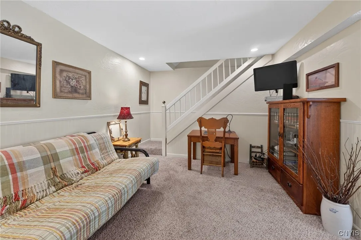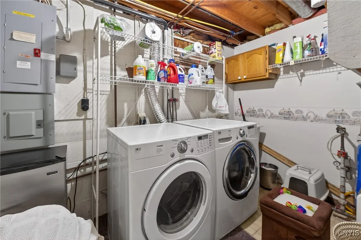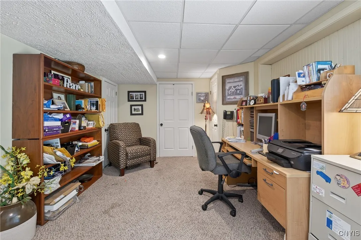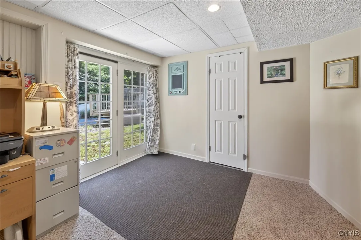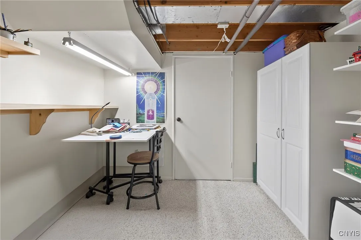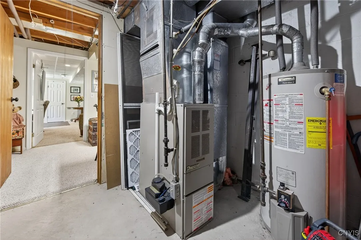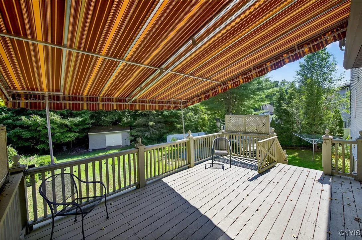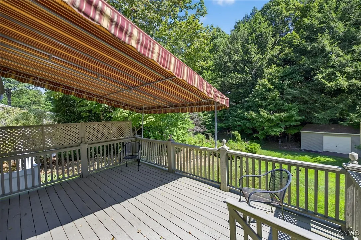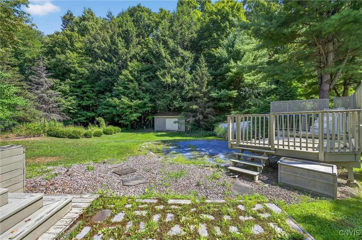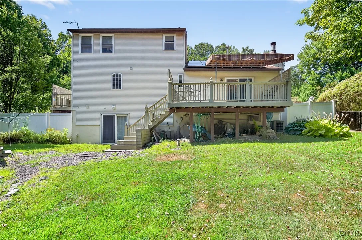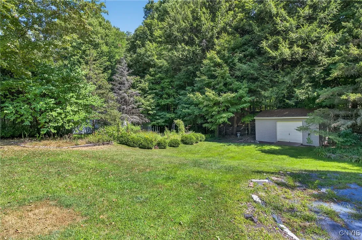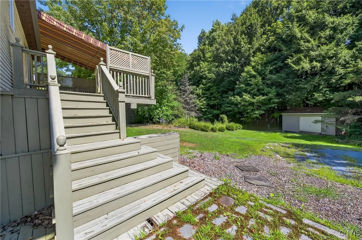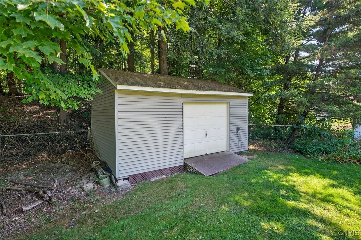Price $249,000
54 Ironwood Drive, Schroeppel, New York 13132, Schroeppel, New York 13132
- Bedrooms : 3
- Bathrooms : 2
- Square Footage : 1,390 Sqft
- Visits : 1 in 2 days
Welcome to this beautifully maintained 3-bedroom, 2.5-bath home tucked into a quiet, friendly neighborhood. With 1,390 sq ft of living space (not including the finished walkout basement), this property offers warmth, functionality, and timeless charm.
Step into the spacious kitchen—perfect for cooking and gathering—then unwind in the cozy living room just off the kitchen, featuring a wood burning fireplace and sliding glass doors that lead to a deck with an awning for shaded outdoor enjoyment. The formal dining room offers flexibility to suit your lifestyle, whether you prefer elegant meals or a relaxed family room setup.
Downstairs, the finished walkout basement provides versatile bonus space for a home office, media room, or guest retreat. Hardwood floors run throughout the main level, adding character and continuity.
Enjoy energy savings with solar panels and privacy in the fully fenced backyard, complete with mature perennial gardens that bloom beautifully through the seasons. Built in 1987 and lovingly cared for, this home is move-in ready and full of possibilities.
Don’t miss your chance to own this inviting gem—where comfort meets convenience in a setting, you’ll love coming home to. Showings begin Thursday, August 28th.



