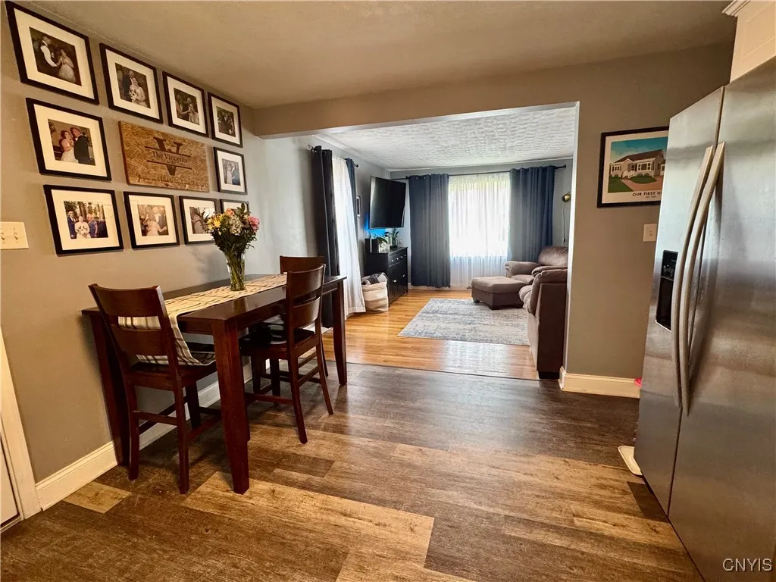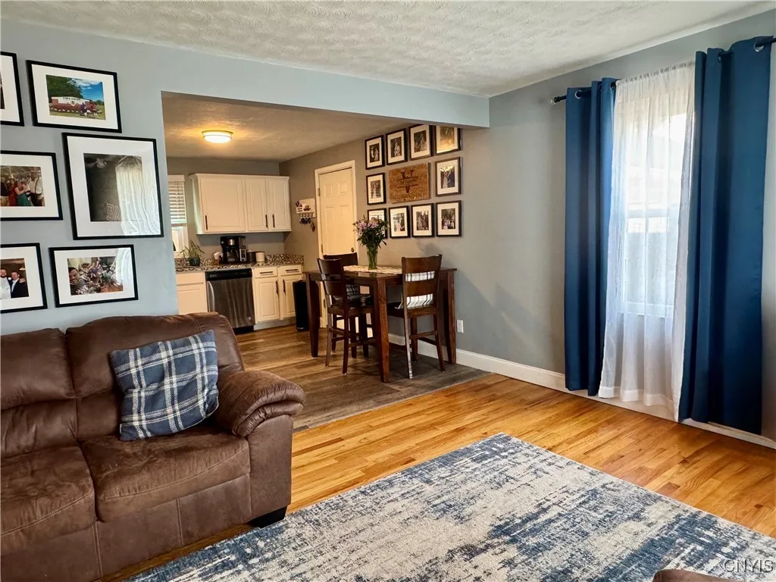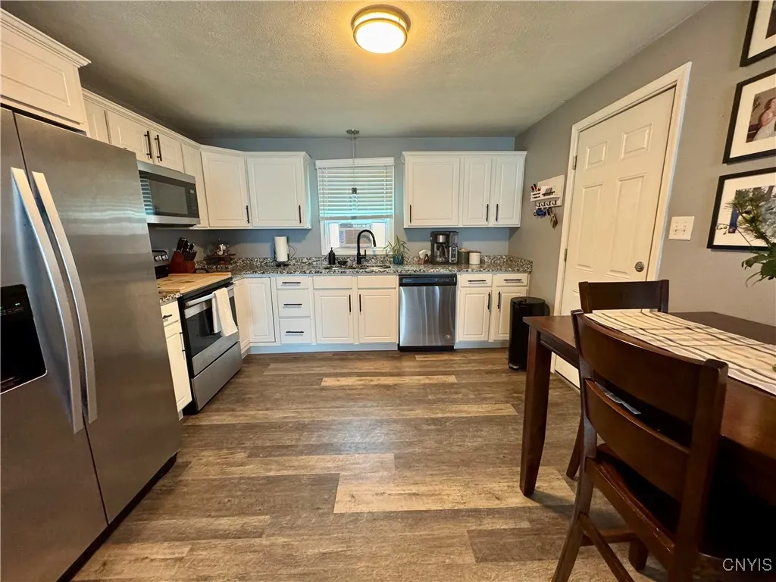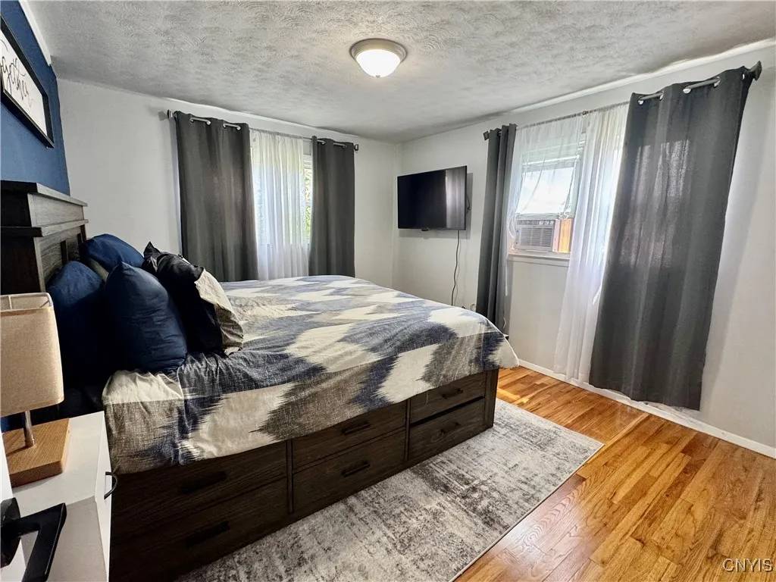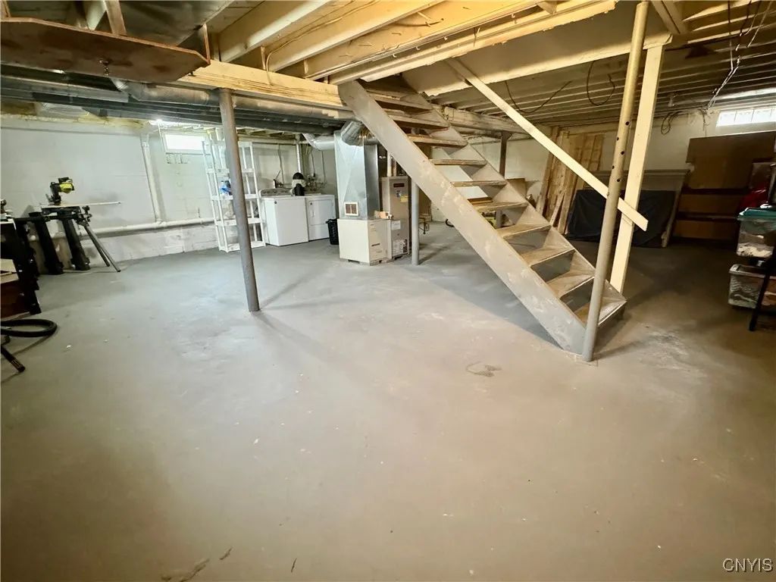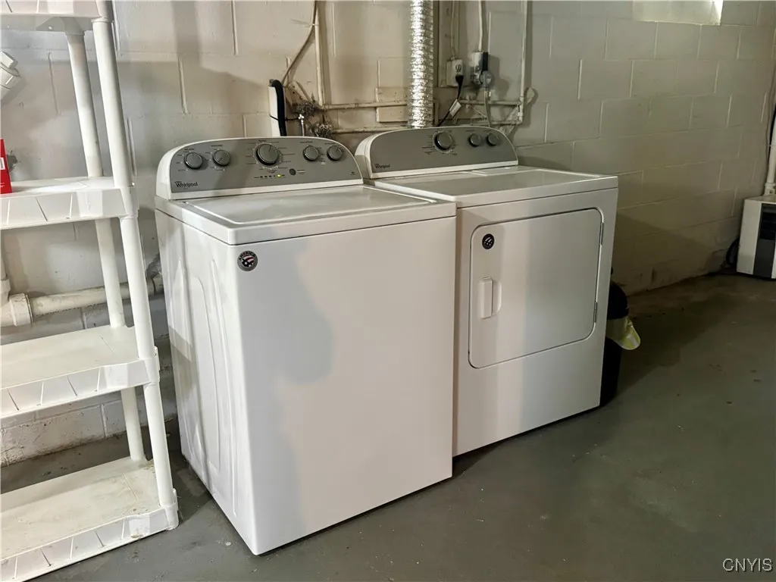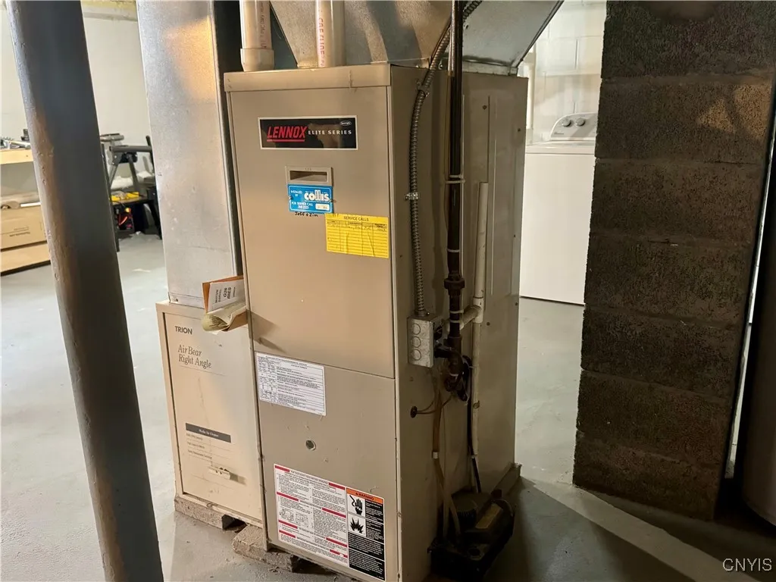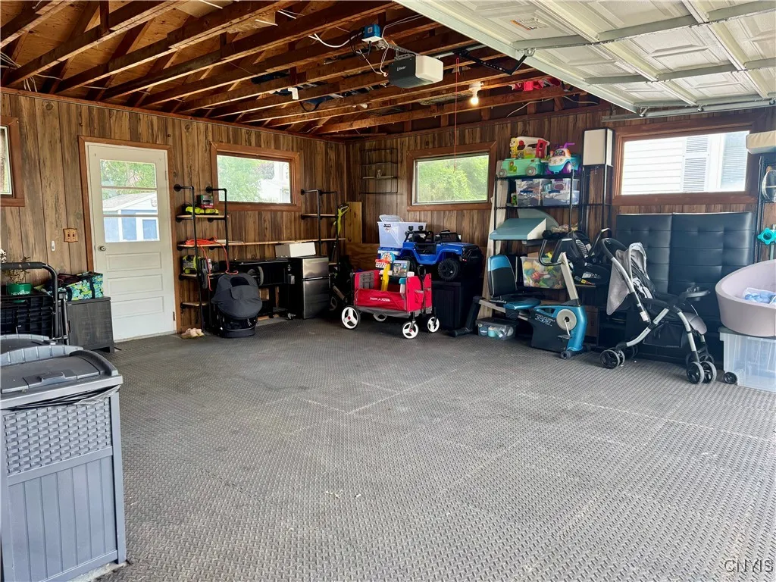Price $234,900
119 Marnie Street, Deerfield, New York 13502, Deerfield, New York 13502
- Bedrooms : 4
- Bathrooms : 1
- Square Footage : 1,354 Sqft
- Visits : 5 in 32 days
Charming Cape Cod in the Heart of Deerfield – 119 Marnie St. Welcome home to this beautifully maintained 4 bedroom 1.5 bathroom Cape Cod style home in the highly sought-after Deerfield Elementary/Whitesboro School district. Nestled on a quiet, friendly street, this move-in-ready home combines classic charm with modern updates. Step inside to find a recently updated kitchen featuring granite counter tops, newer appliances and plenty of cabinet space—perfect for home-cooked meals and entertaining. Both bathrooms have been thoughtfully updated with stylish finishes to match today’s tastes. The home boasts a full basement offering a blank canvas for your dream rec room, home gym, or additional living space. A two-stall garage provides ample storage and convenience. Outside, enjoy your fully fenced backyard —ideal for pets, kids, and gatherings. Relax around the fire pit on cool evenings or take advantage of the storage shed for tools and lawn equipment. A public playground/park just up the street adds to the family-friendly feel of this wonderful location. Don’t miss your chance to own a well-cared-for home in a fantastic school district with plenty of updates already done. Schedule your showing today.





