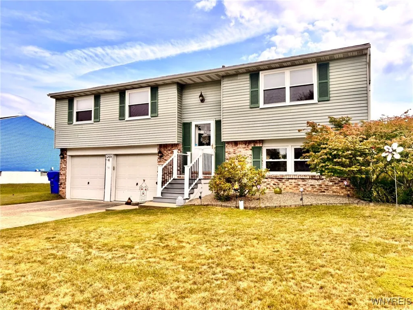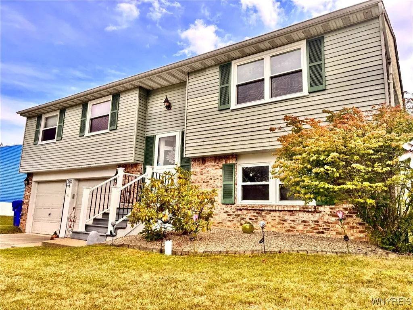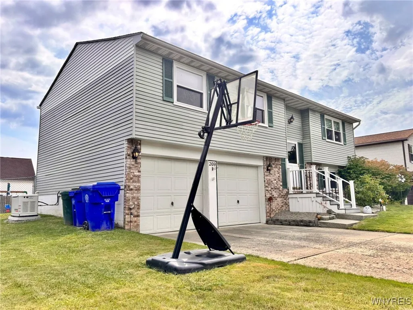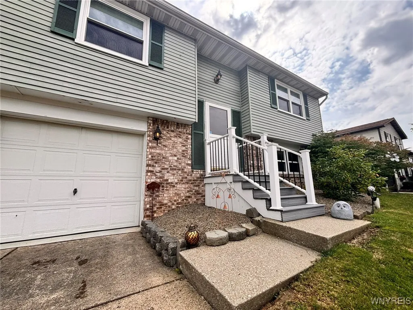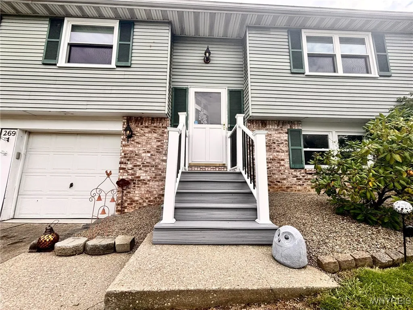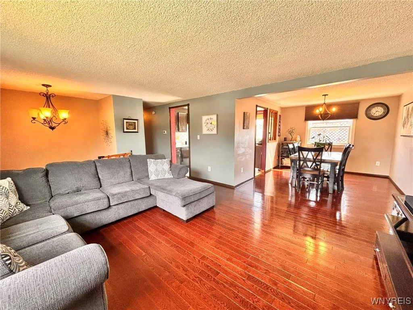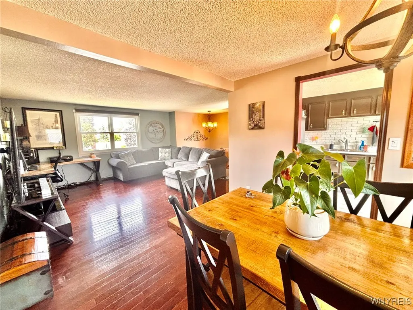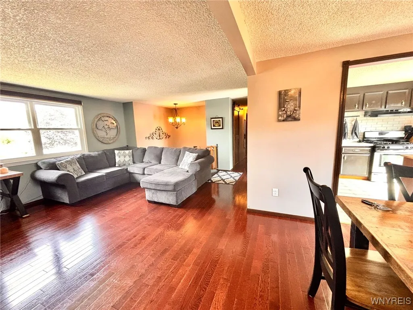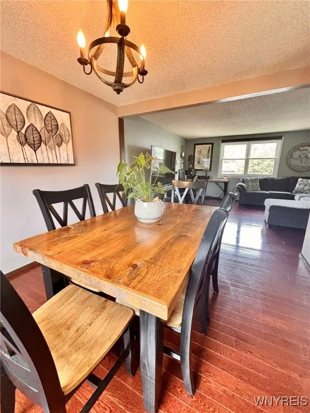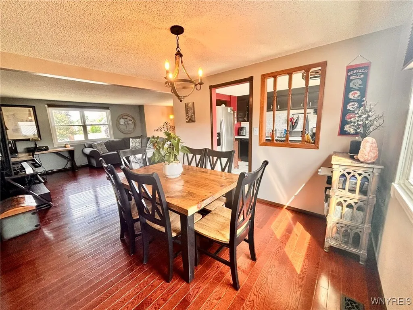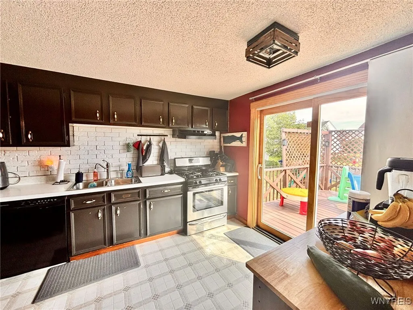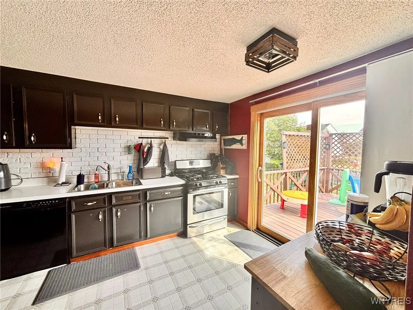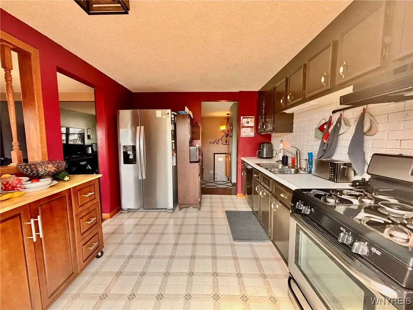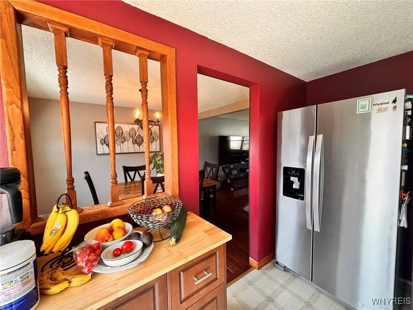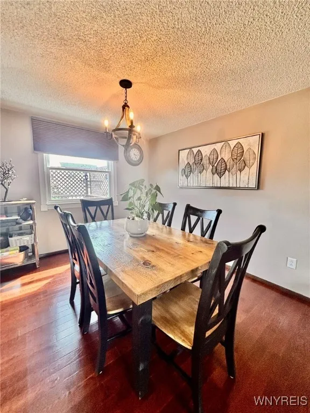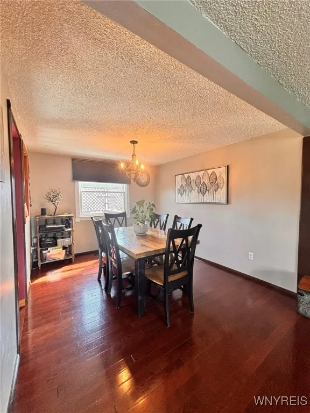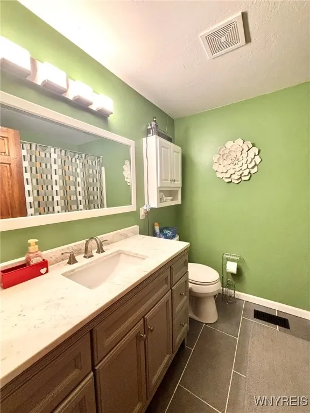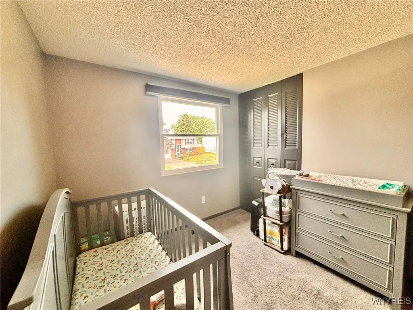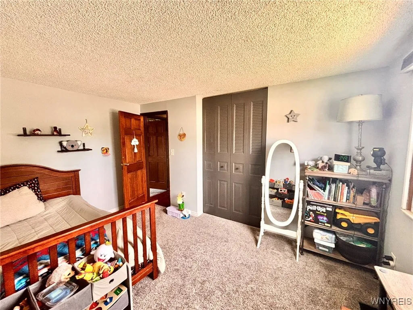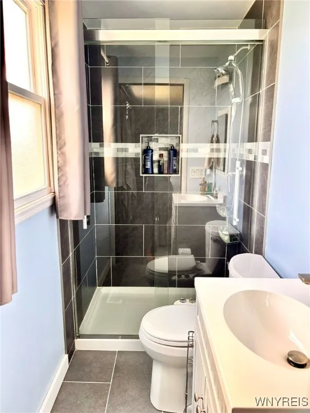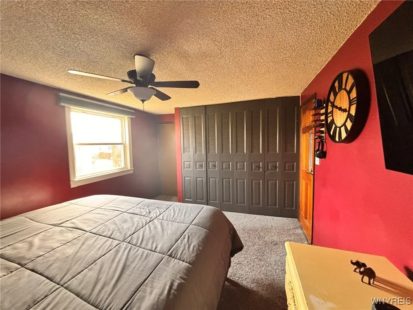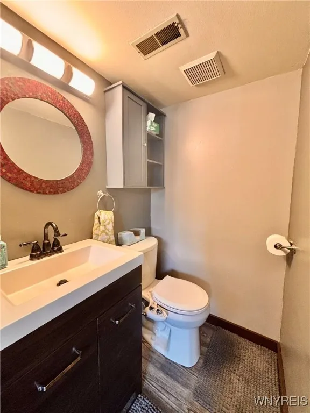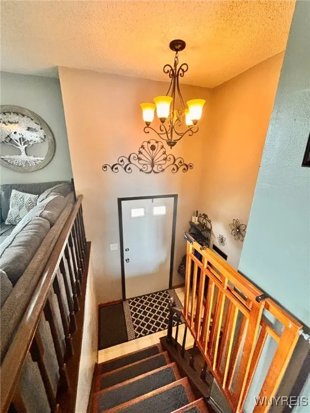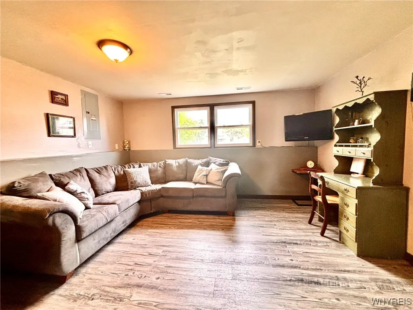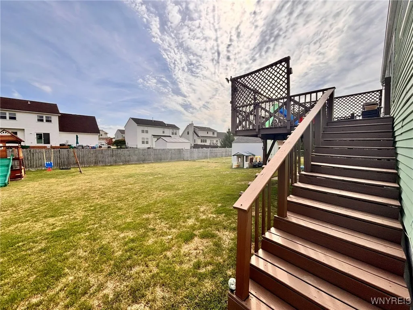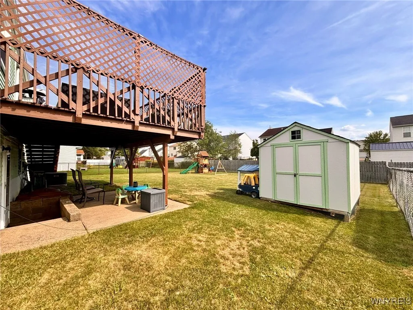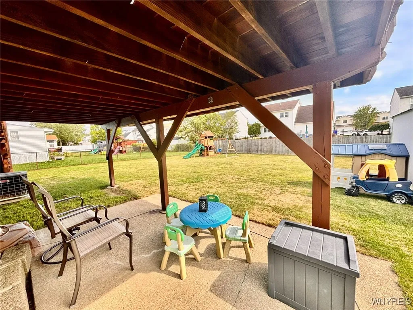Price $299,900
269 Oakbrook Drive, West Seneca, New York 14224, West Seneca, New York 14224
- Bedrooms : 3
- Bathrooms : 2
- Square Footage : 1,688 Sqft
- Visits : 3 in 3 days
Welcome to this beautifully maintained 3-bedroom, 2.5-bath home offering 1,688 sq. ft. of living space plus a fully finished basement for even more room to relax and entertain. Step inside to find a thoughtfully designed floor plan, blending comfort with modern updates.
The remodeled bathrooms showcase stylish finishes, bringing a touch of luxury to your daily routine. A spacious kitchen and inviting living areas create the perfect setting for gatherings, while large windows fill the home with natural light.
Upstairs, three generously sized bedrooms provide comfort and privacy for the whole family. The finished basement adds versatile space—ideal for a home office, gym, or media room.
Outside, enjoy a large, fenced backyard perfect for summer barbecues, pets, and play. The two-car garage ensures plenty of parking and storage. House also has a generator and heated gutters.
This home combines modern updates with classic charm, making it truly move-in ready.



