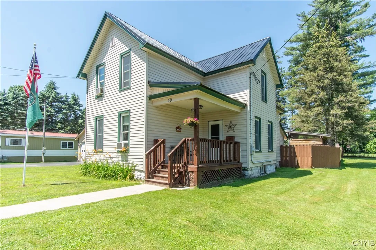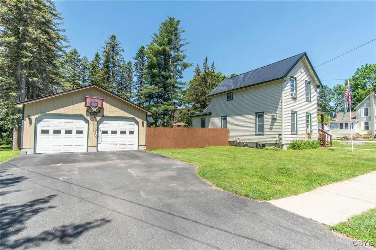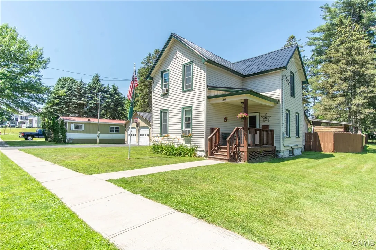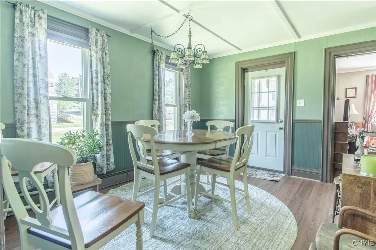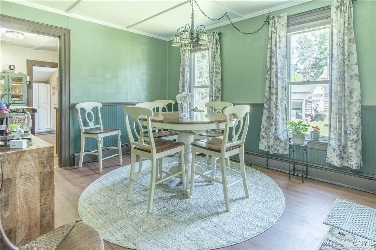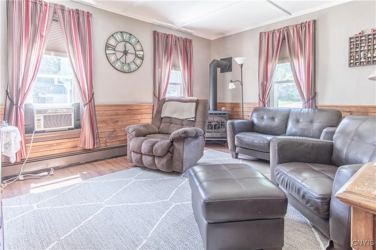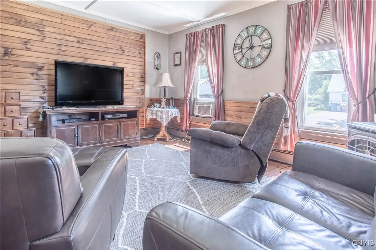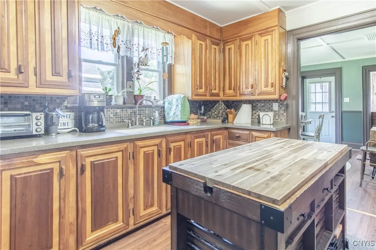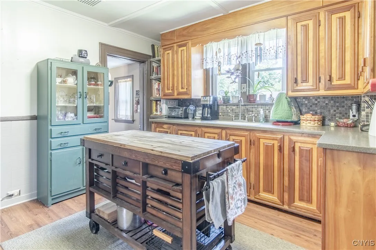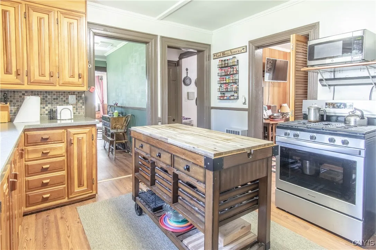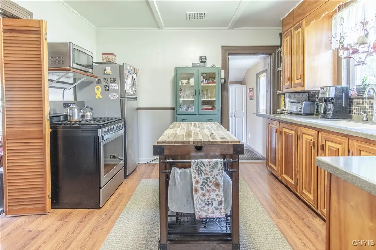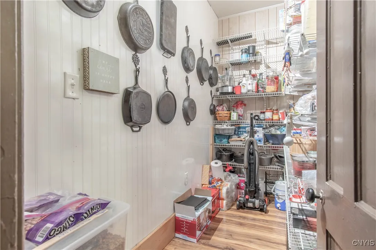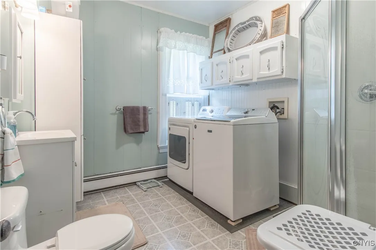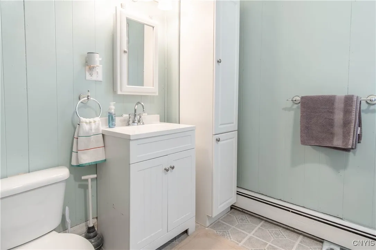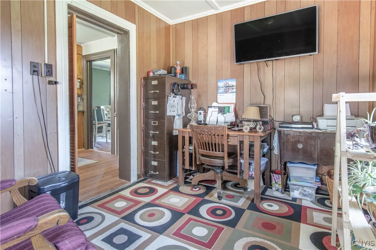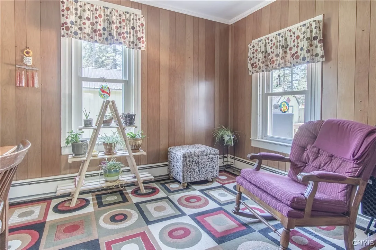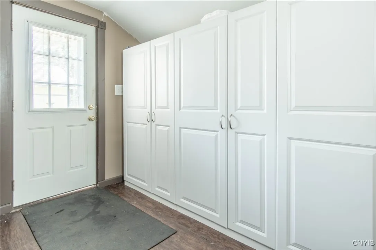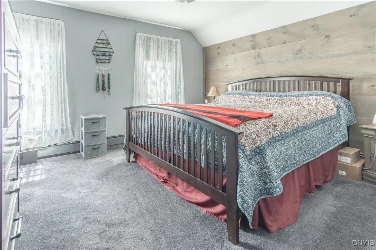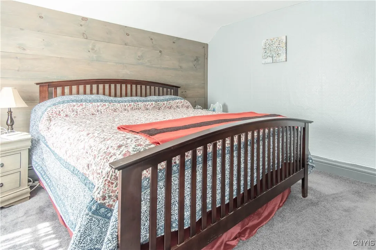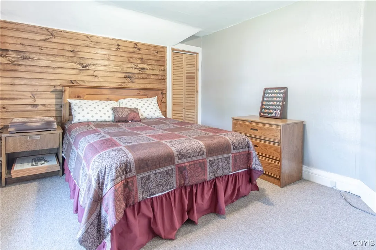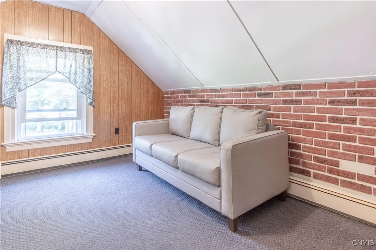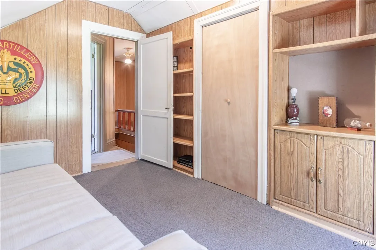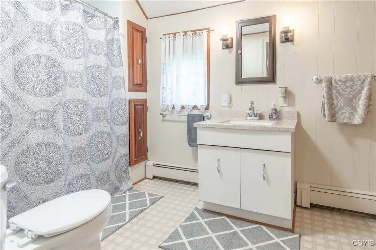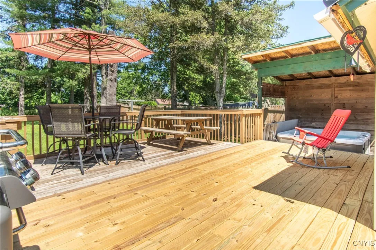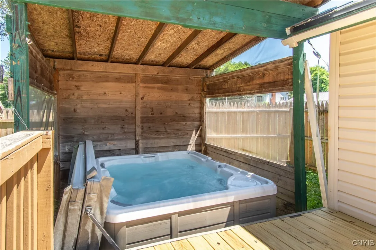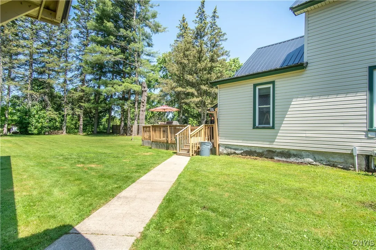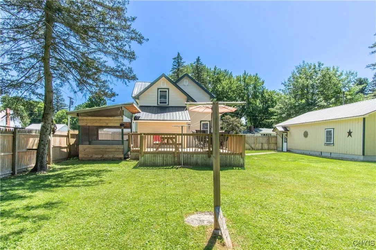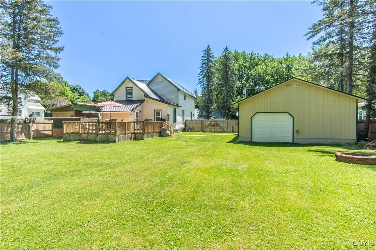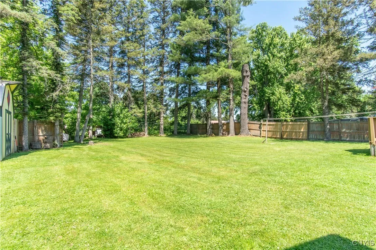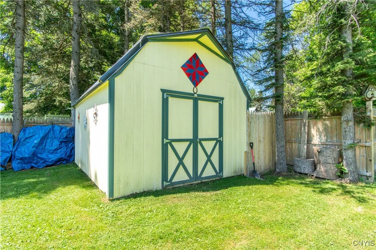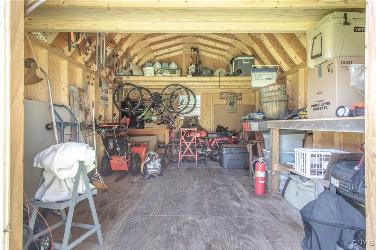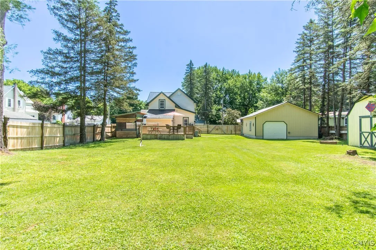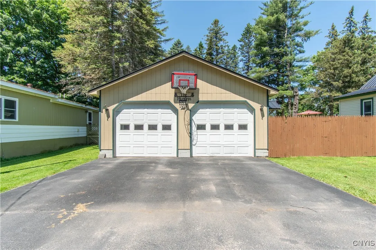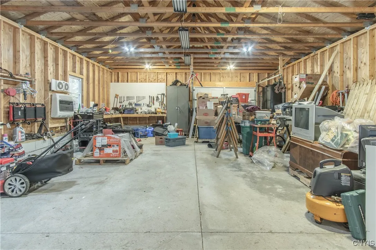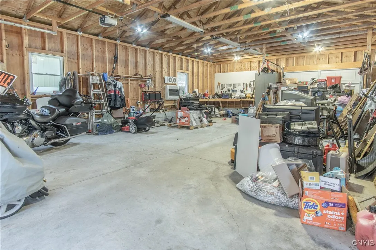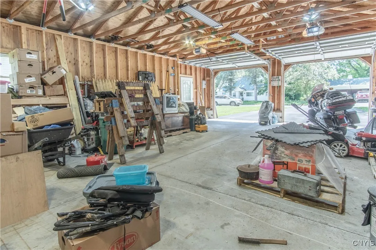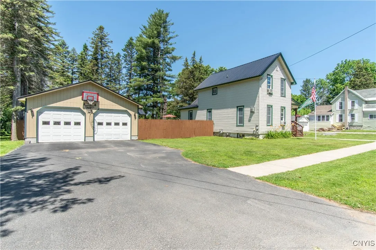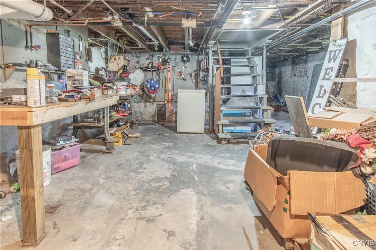Price $204,900
30 High Street, Champion, New York 13619, Champion, New York 13619
- Bedrooms : 4
- Bathrooms : 2
- Square Footage : 1,397 Sqft
- Visits : 1 in 2 days
Welcome to this spacious and versatile 2-story home featuring 3 bedrooms—with the potential for a 4th on the first floor—and 2 full bathrooms. Enjoy the convenience of a first-floor laundry and a thoughtfully designed layout perfect for comfortable living.
The kitchen boasts beautiful cabinetry, a gas stove, and a walk-in pantry, ideal for any home chef. Just off the kitchen, you’ll find a mudroom with wall-to-wall storage, offering both practicality and style.
The living room is filled with natural light and includes a cozy gas stove, perfect for relaxing on chilly winter nights.
Step outside to a backyard built for entertaining, complete with a covered hot tub, firepit, and plenty of space for gatherings.
Car enthusiasts and hobbyists will love the oversized 4-car heated garage, which includes a 3rd garage door at the rear—ideal for easy access or additional projects. A separate shed provides even more storage.
This home combines comfort, functionality, and exceptional outdoor amenities—don’t miss the chance to make it yours!



