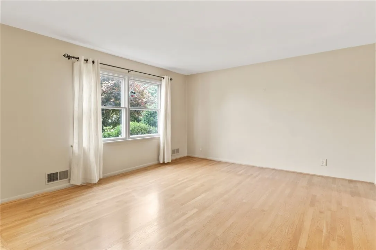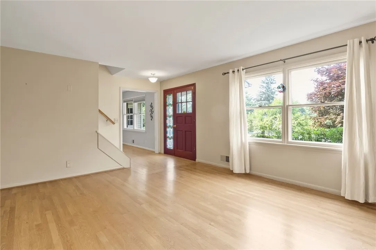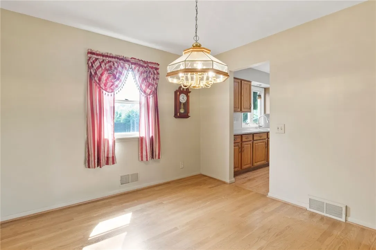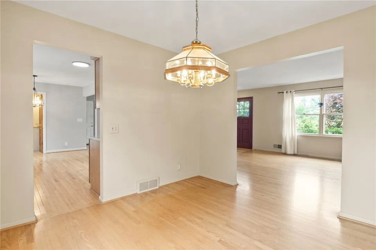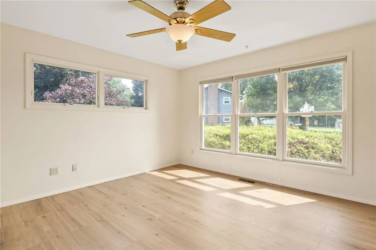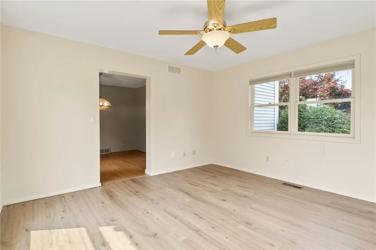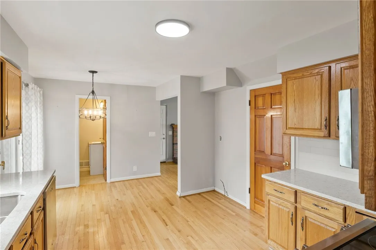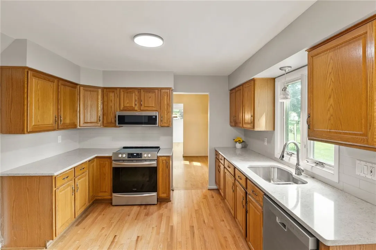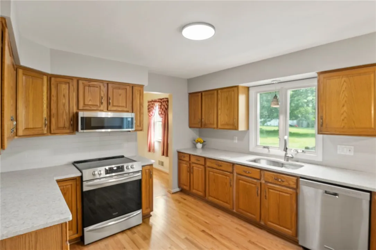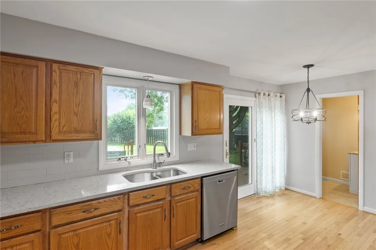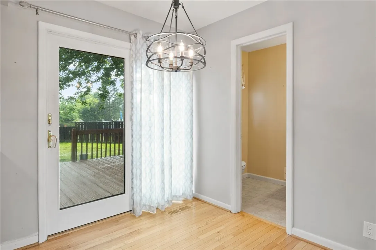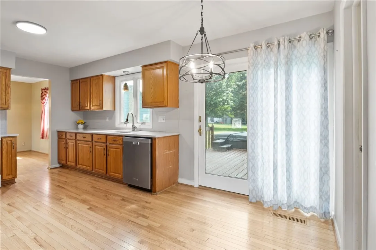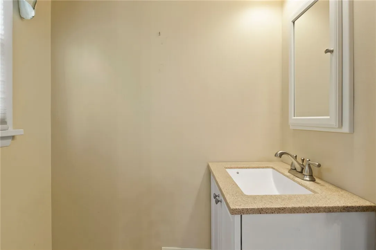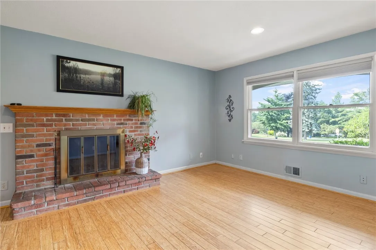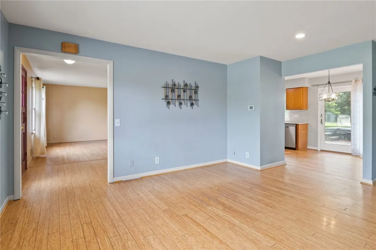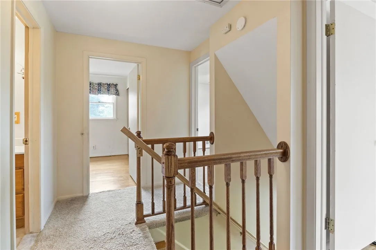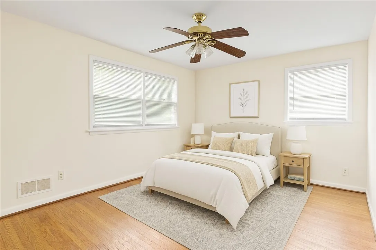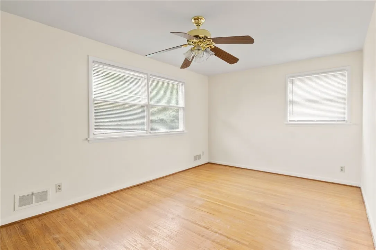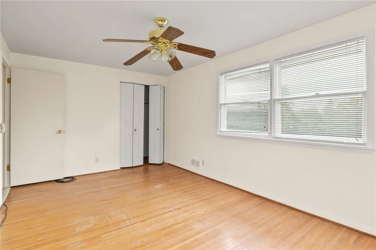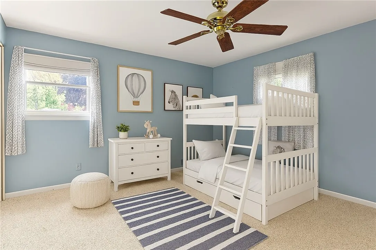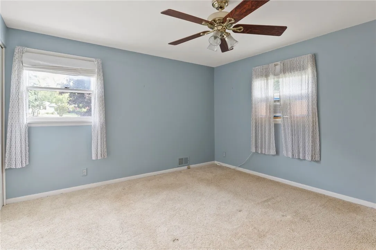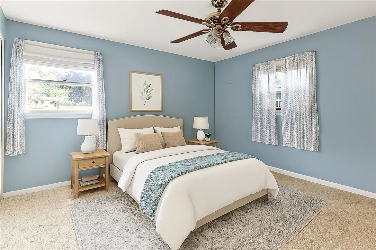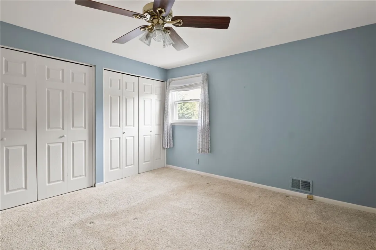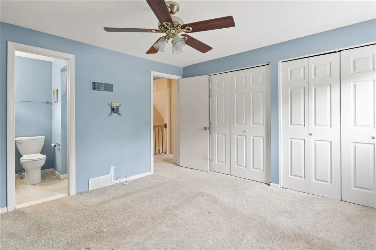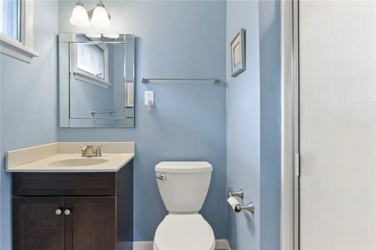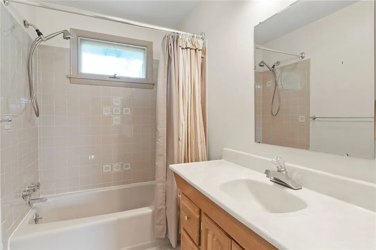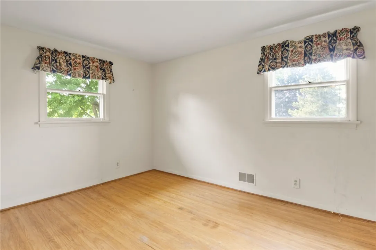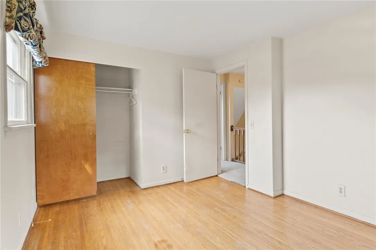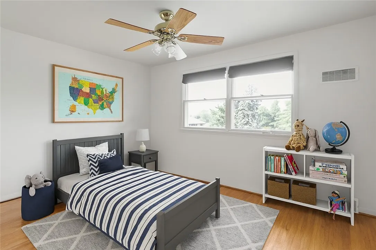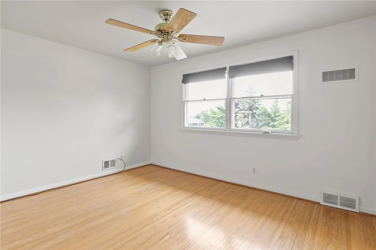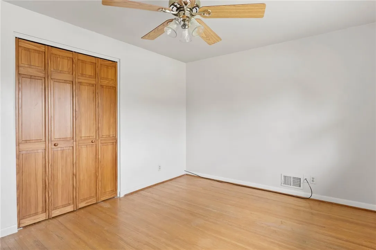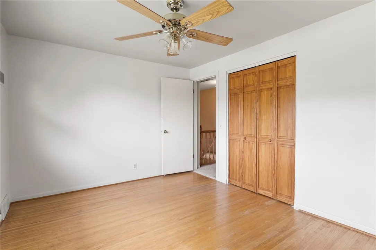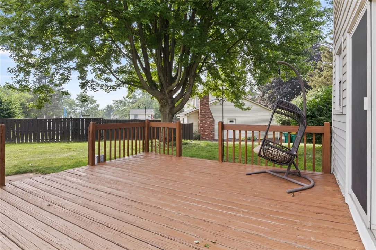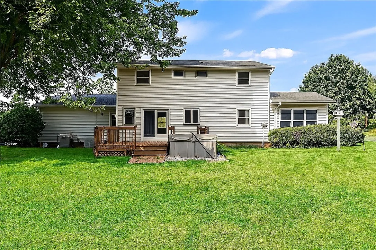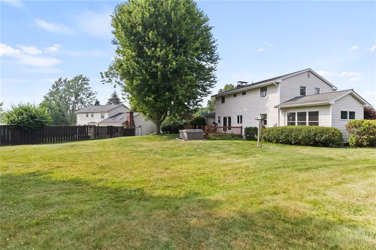Price $274,900
11 Stony Brook Lane, Perinton, New York 14450, Perinton, New York 14450
- Bedrooms : 4
- Bathrooms : 2
- Square Footage : 2,012 Sqft
- Visits : 1 in 2 days
Welcome to 11 Stony Brook Lane, a classic colonial tucked on a spacious corner lot in the heart of Fairport. With sun-filled rooms, timeless charm, and a versatile layout, this home offers the perfect blend of comfort, character, and everyday functionality!
Step inside and you’re greeted by a traditional floor plan that flows effortlessly from room to room. A bright living room, cozy family room, dedicated office, and formal dining room provide plenty of space for both entertaining and relaxed day-to-day living. At the heart of the home, the eat-in kitchen offers casual dining space, easy access to the backyard, and a conveniently located half bath just steps away!
Upstairs, you’ll find four generously sized bedrooms, each filled with natural light. The primary suite features its own en-suite, offering a peaceful place to unwind, while the remaining bedrooms share a second full bathroom—perfect for family or guests!
The partially finished basement offers even more flexibility, with space for a home gym or media room, plus ample storage to keep everything neat and organized.
Outside, a large back deck with a hot tub sets the stage for summer nights and weekend relaxation. A two-car garage adds convenience, and the spacious lot enhances the home’s curb appeal!
With Fairport Electric and a location close to schools, the Erie Canal, the tow path, and shopping, 11 Stony Brook Lane is a home that checks every box—full of warmth, functionality, and the space to make it your own! Showings will begin on Thursday, July 17th at 9am. All offers to be reviewed Tuesday, July 22nd at 2pm. Please note that some photos have been digitally staged with AI.






