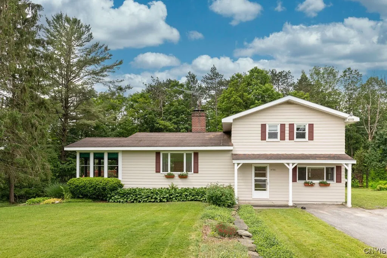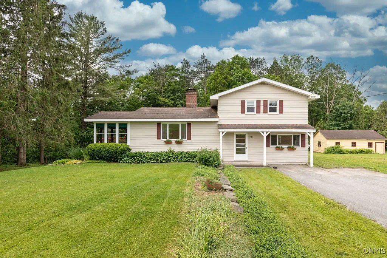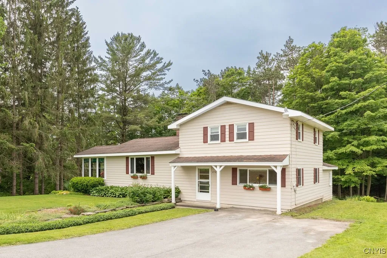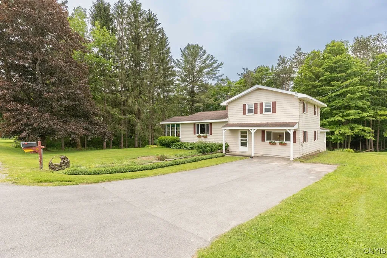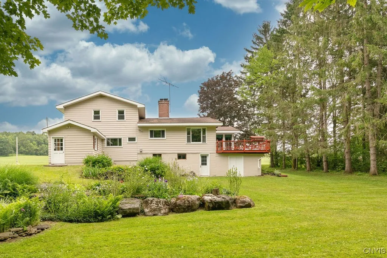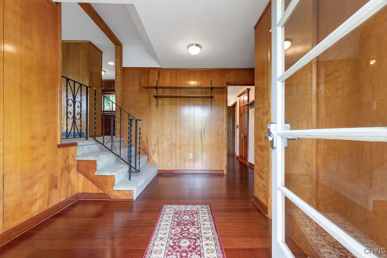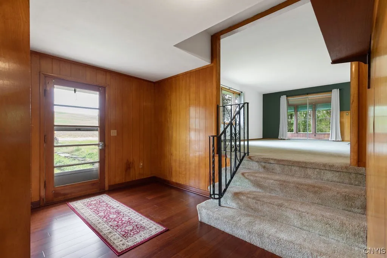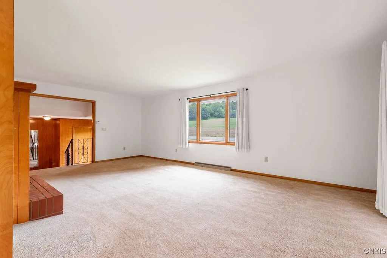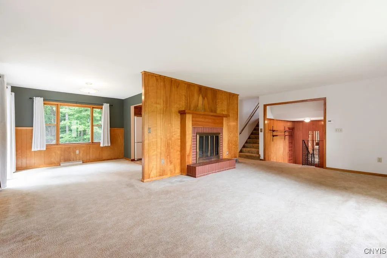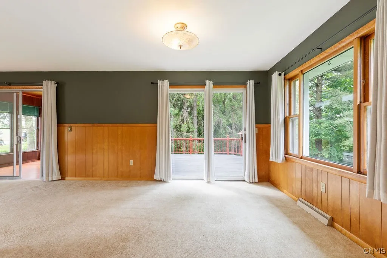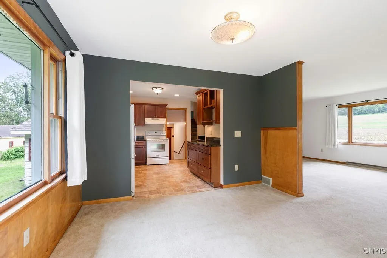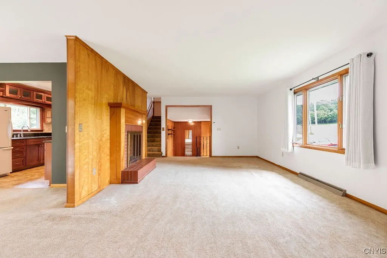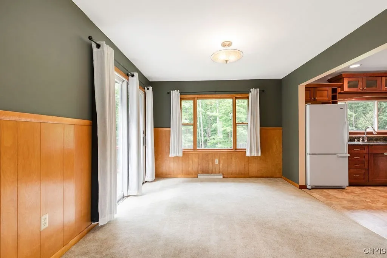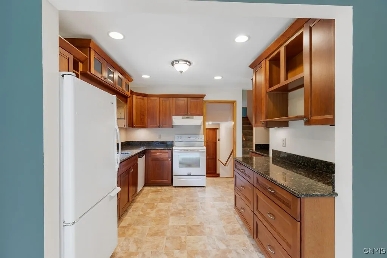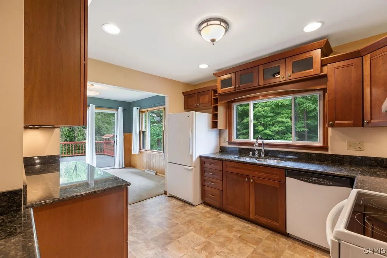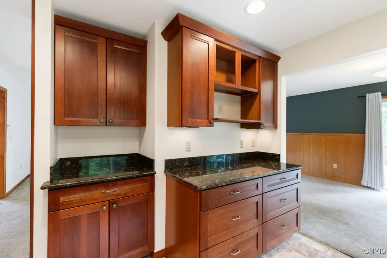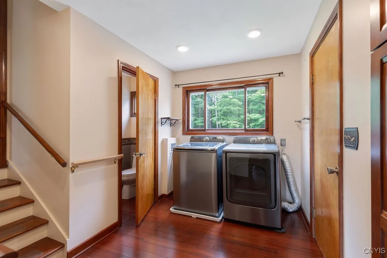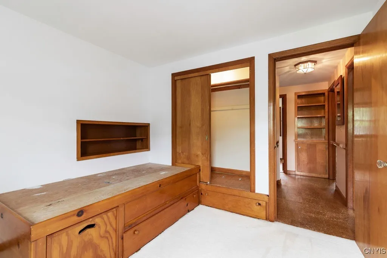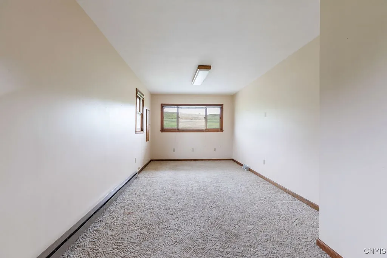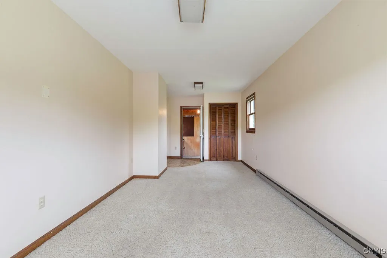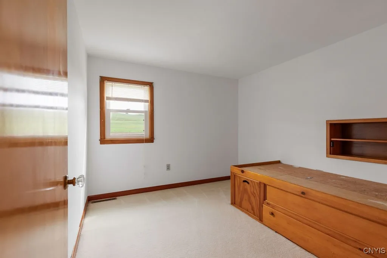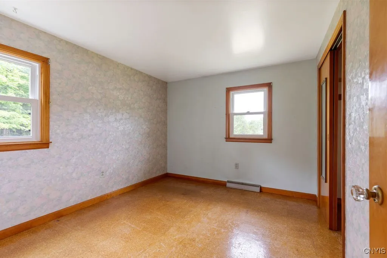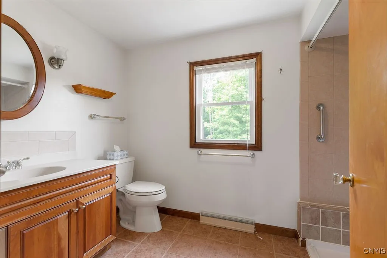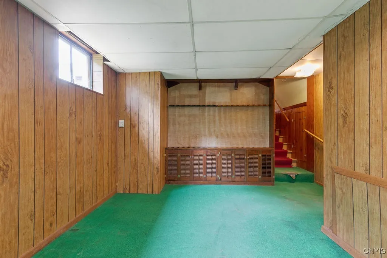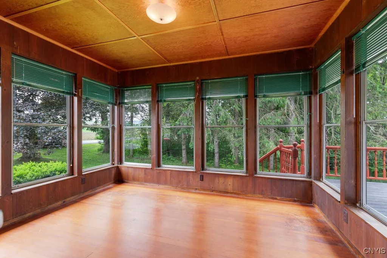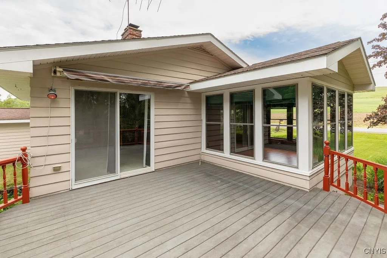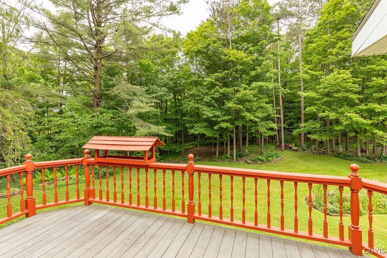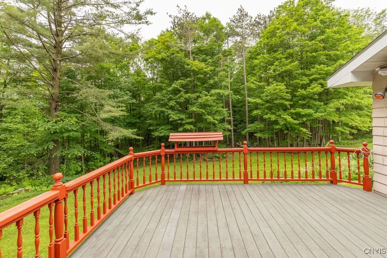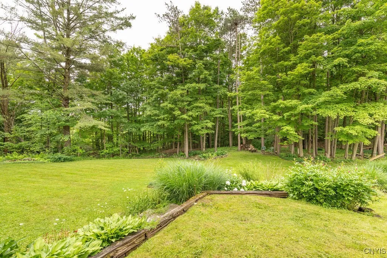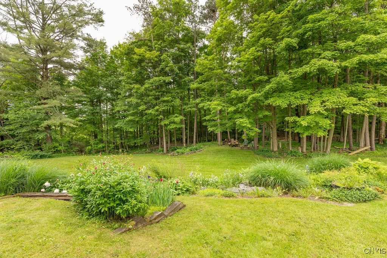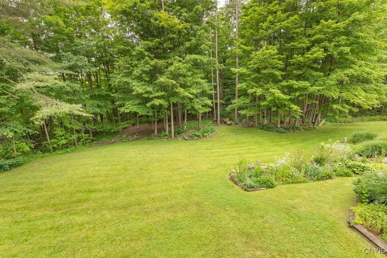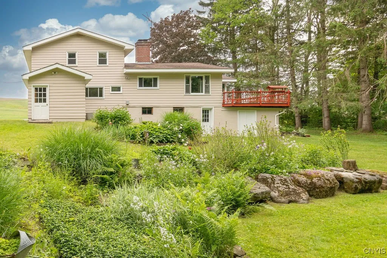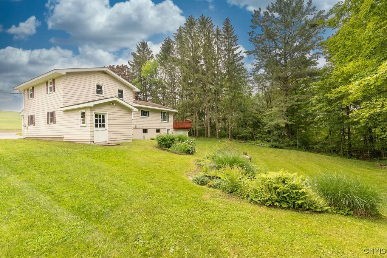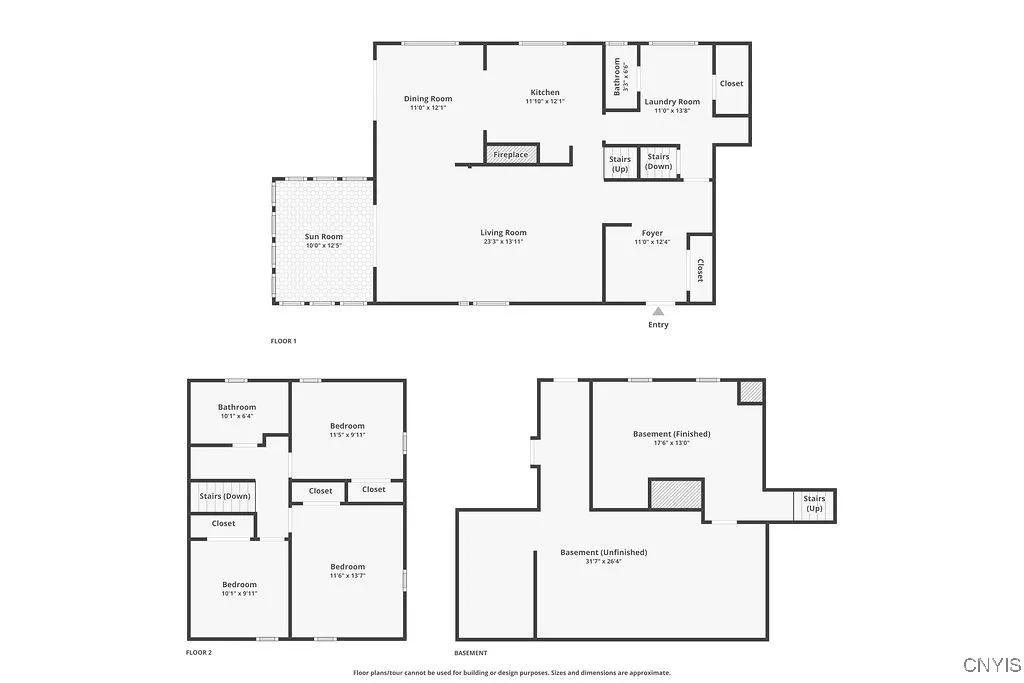Price $289,900
4581 Nelson Road, Fenner, New York 13035, Fenner, New York 13035
- Bedrooms : 3
- Bathrooms : 1
- Square Footage : 1,898 Sqft
- Visits : 1 in 2 days
Nestled in the peaceful countryside of Fenner, this inviting home offers a perfect serene lifestyle with standout features both inside and out. Included is the beautiful, updated kitchen perfect for cooking and gatherings with an amazing view of the well manicured back yard with vibrant landscaping and peaceful sitting areas by the fire pit fit for relaxing and unwinding, leading into a vast wooded area for a perfect feeling of privacy. Walking in there is a cozy living area {hardwood floors under that carpeting!}, open to the dining area and around to the beautifully remodeled kitchen. Upstairs you’ll find 3 bedrooms and a full bathroom. There’s great closet space and a half bath on the main level off of the foyer. There is an also bonus room that could work great as a home office or an additional bedroom. The basement is partially finished as well! This home is a perfect fit for someone looking for a warm and welcoming escape, without sacrificing comfort or charm. Quick drive to Route 20 and less than 5 minutes to the historic Village of Cazenovia and in the award-winning Cazenovia School District.



