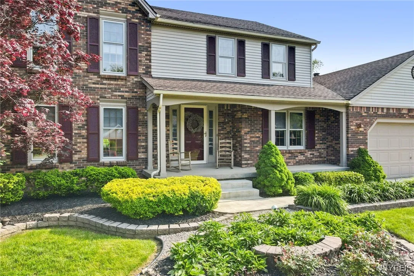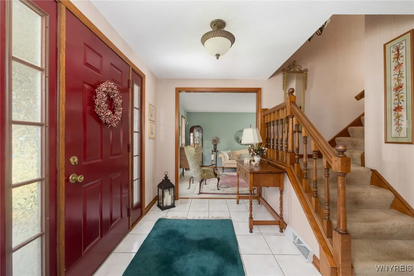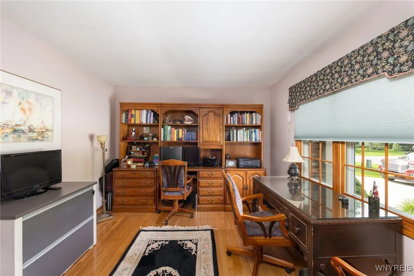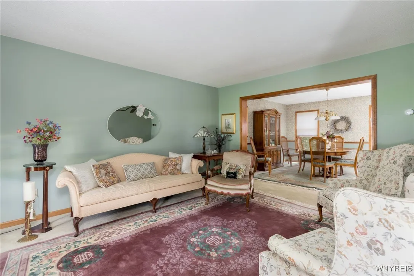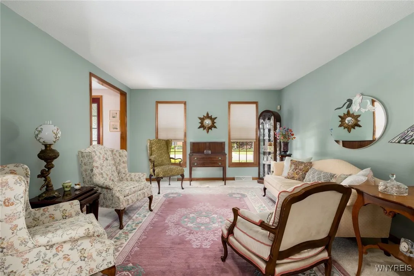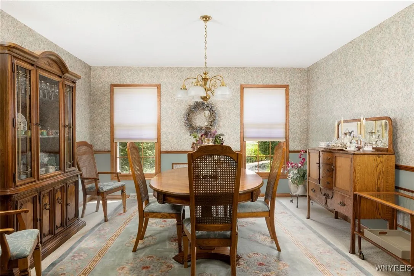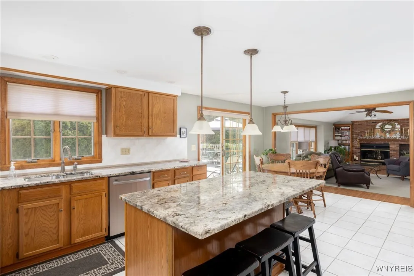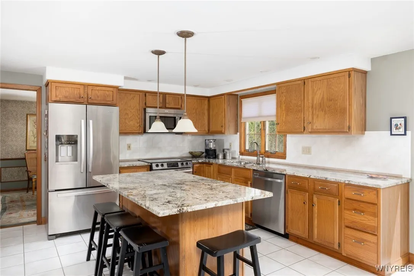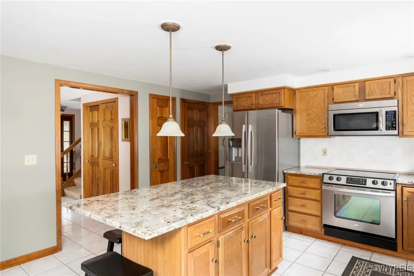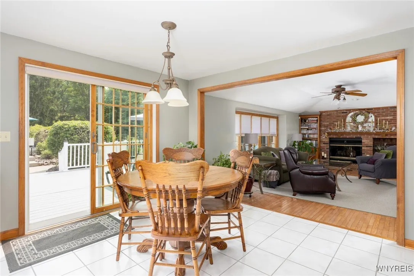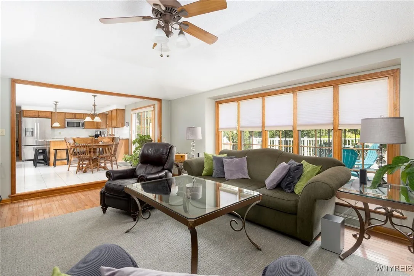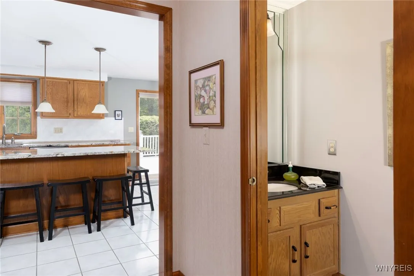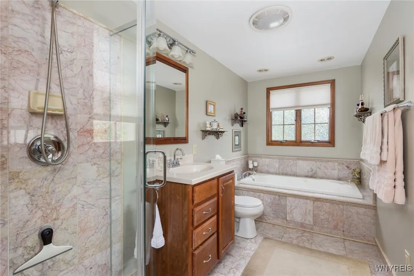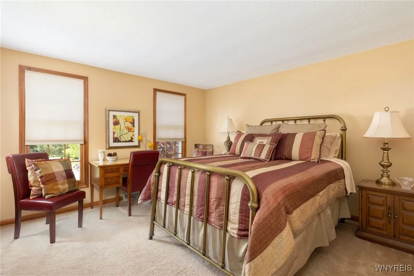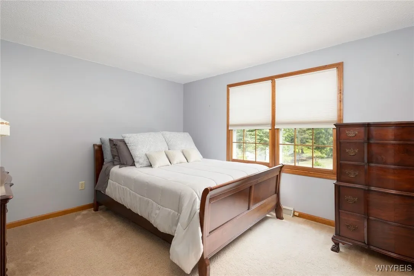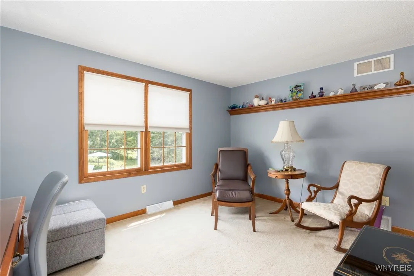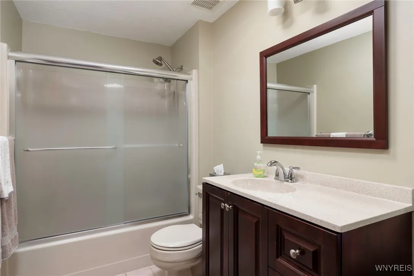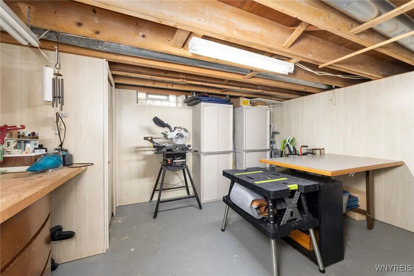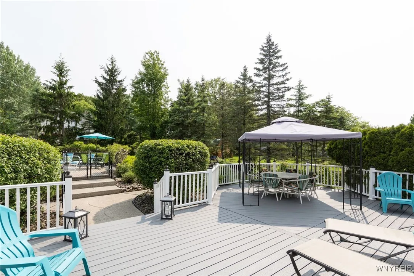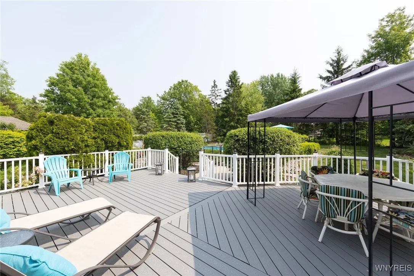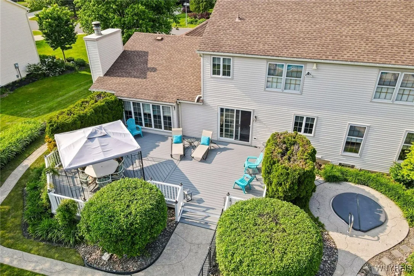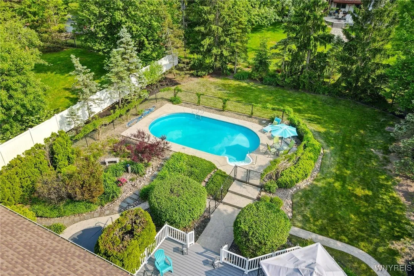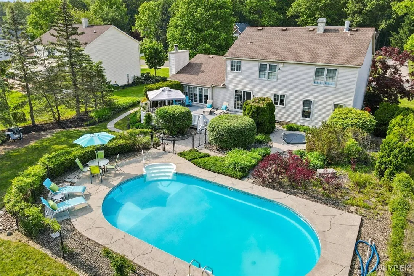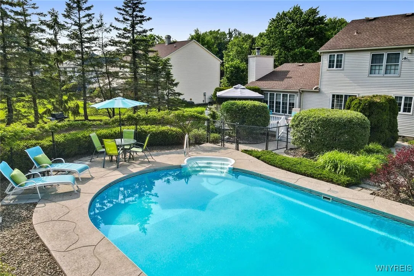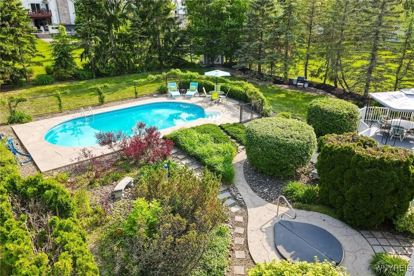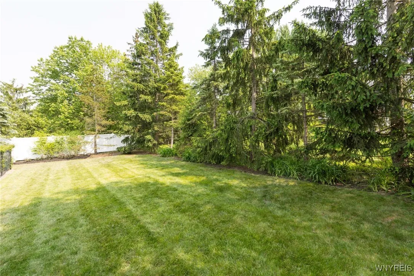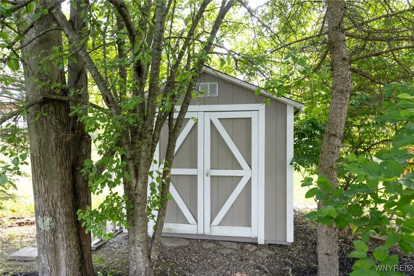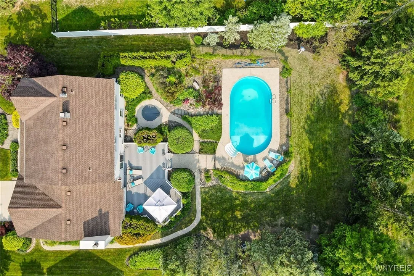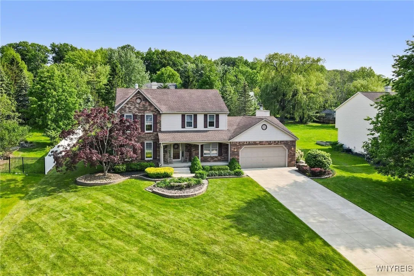Price $559,000
55 Curley Drive, Orchard Park, New York 14127, Orchard Park, New York 14127
- Bedrooms : 4
- Bathrooms : 2
- Square Footage : 2,586 Sqft
- Visits : 60 in 71 days
Welcome to your dream home! This well-maintained Independence Heights home boasts a stunning curb appeal with a new concrete driveway and walk, complemented by beautiful landscaping and a charming covered front porch that invites you to the front door. Inside, you’ll discover a quiet office with pocket French doors and elegant hardwood floors, perfect for remote work or study. The spacious living room and formal dining room are adorned with wainscoting, providing a sophisticated atmosphere for entertaining. The updated kitchen features granite countertops and stainless-steel appliances, making it a chef’s delight. Adjacent to the kitchen is a large family room, highlighted by a stepped ceiling, cozy gas fireplace, and rich hardwood floors, ideal for relaxation and gatherings. Retreat to the spacious primary bedroom, which includes an updated primary bath for your personal oasis. Upstairs, you’ll find three additional generously sized bedrooms, perfect for family or guests. The finished basement serves as a versatile hangout space, complete with a workshop area and ample storage. Step outside through the sliding door to a huge deck with maintenance-free decking and railings, perfect for summer barbecues. Enjoy your own private oasis with a pool equipped with a new heater and filter, alongside a separate spa. The expansive yard still offers plenty of lawn space, ensuring privacy, and includes a convenient shed for additional storage. With newer mechanicals, this home is ready for you to move in and enjoy! Don’t miss out on this exceptional property that combines comfort, style, and functionality in a tranquil setting. Showings begin immediately. Sellers will begin entertaining offers Wednesday, June 18th at 5pm.




