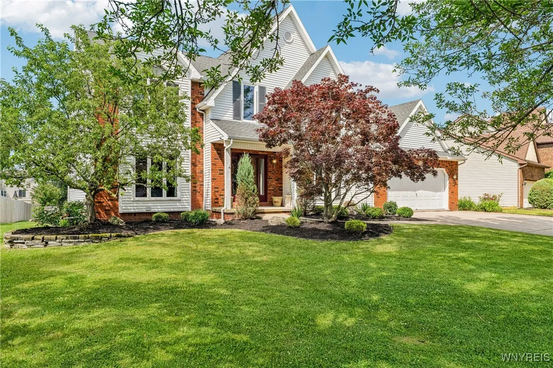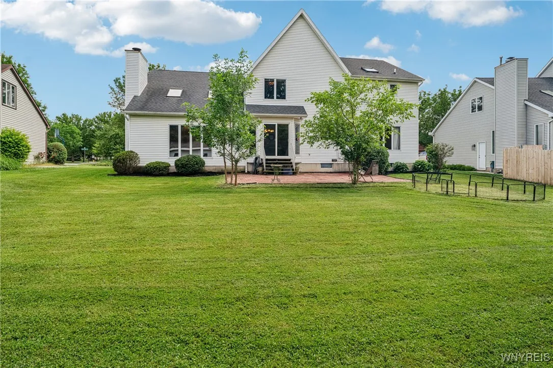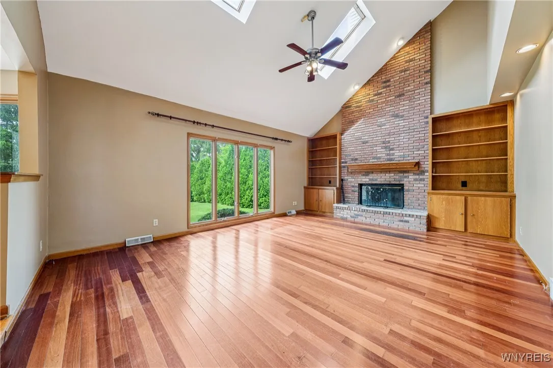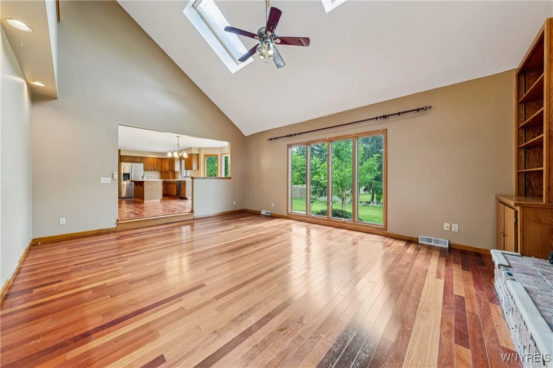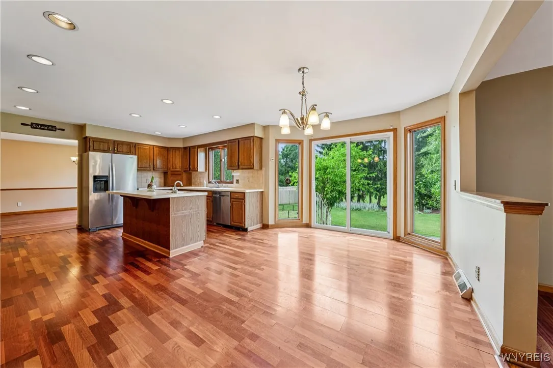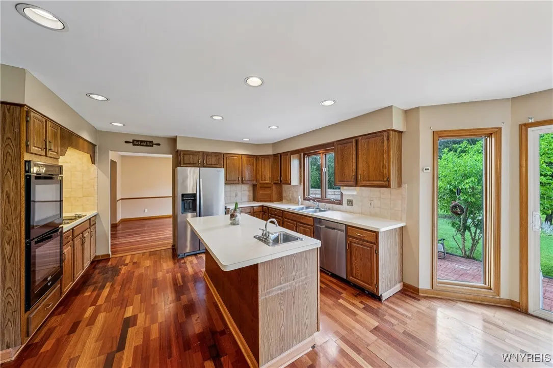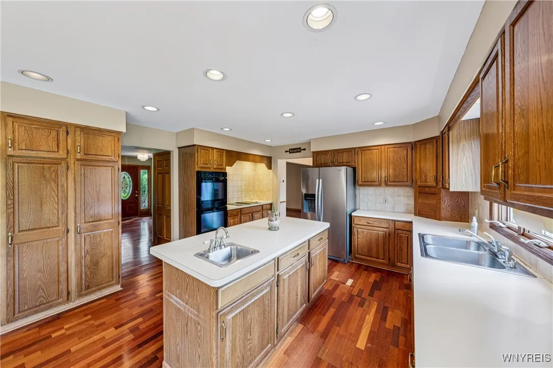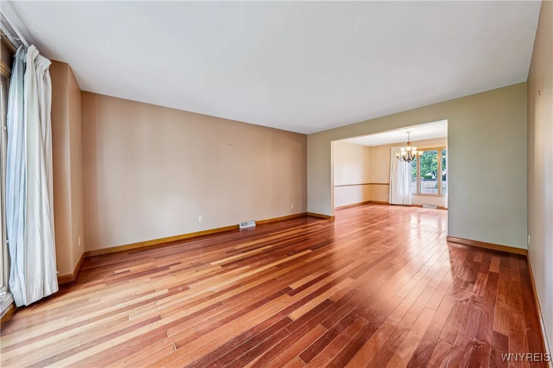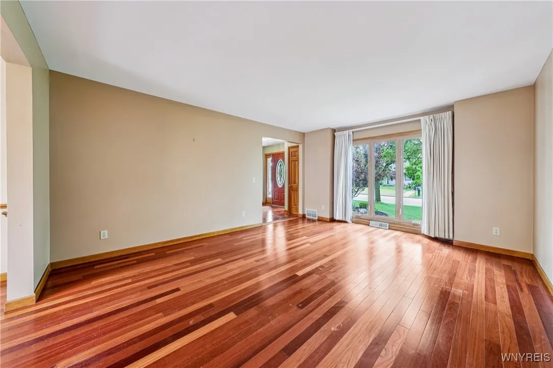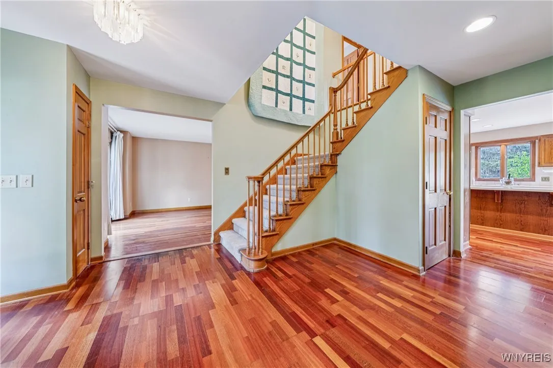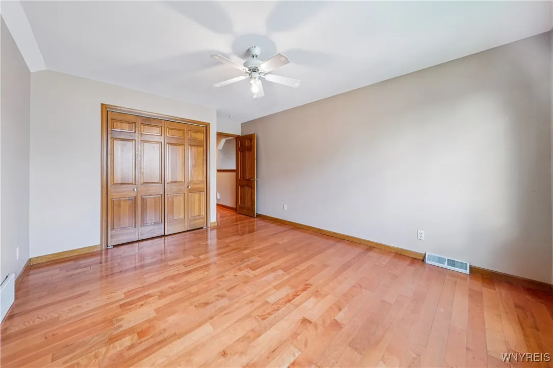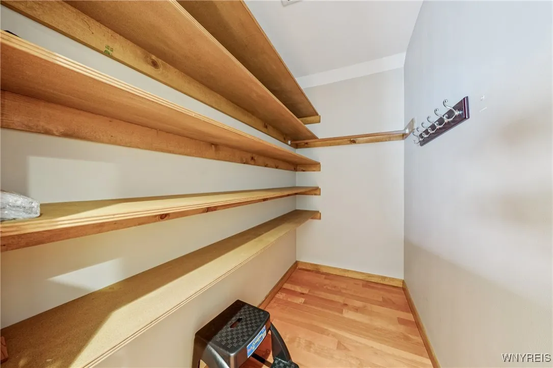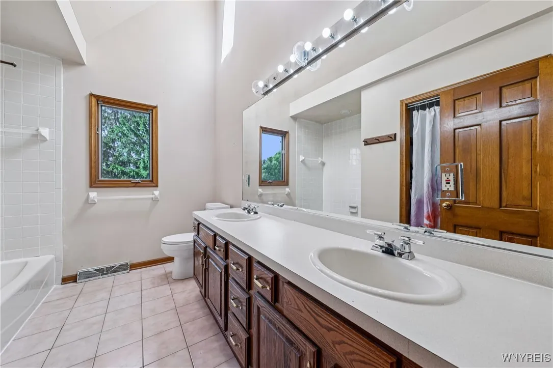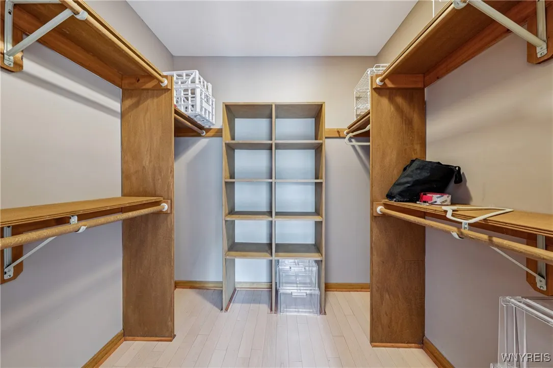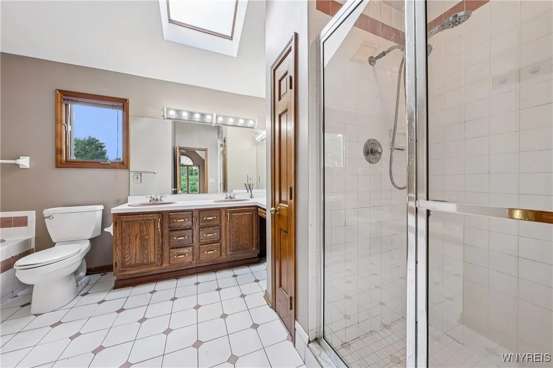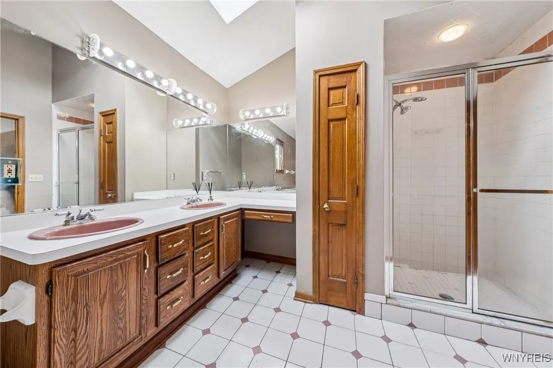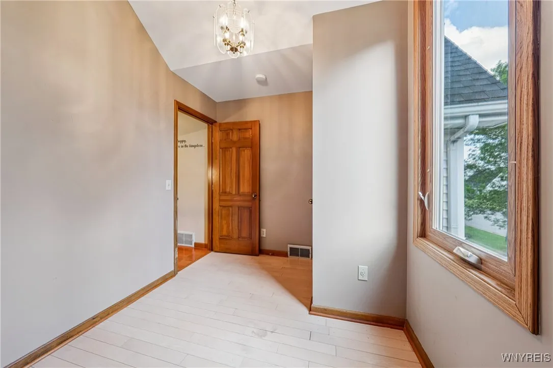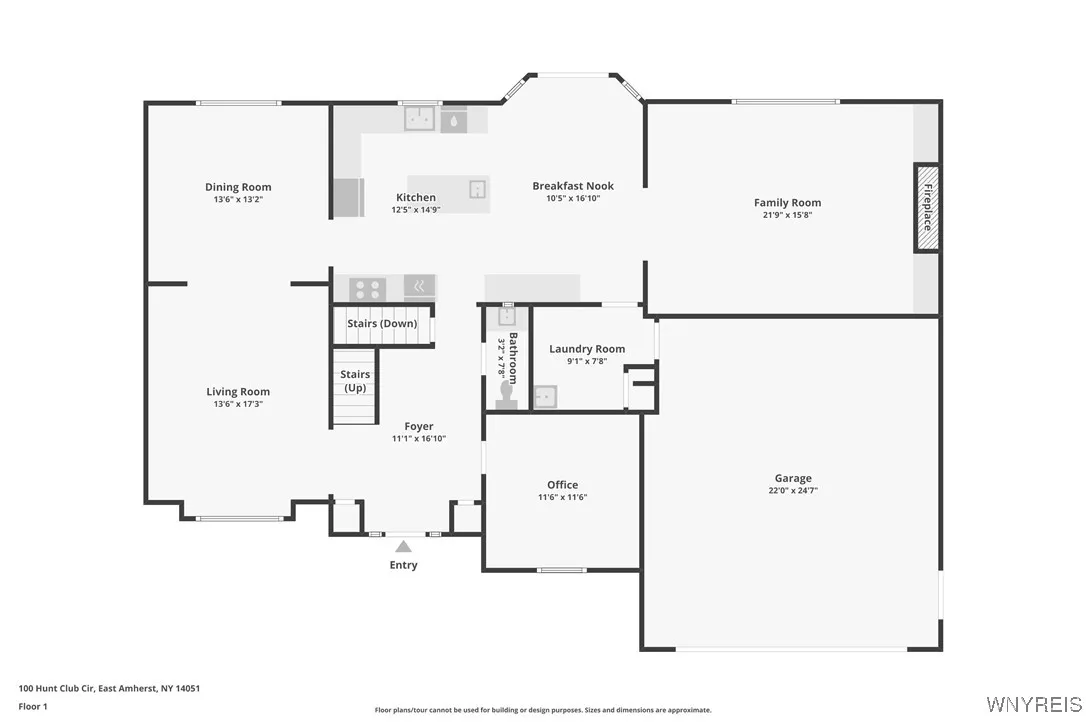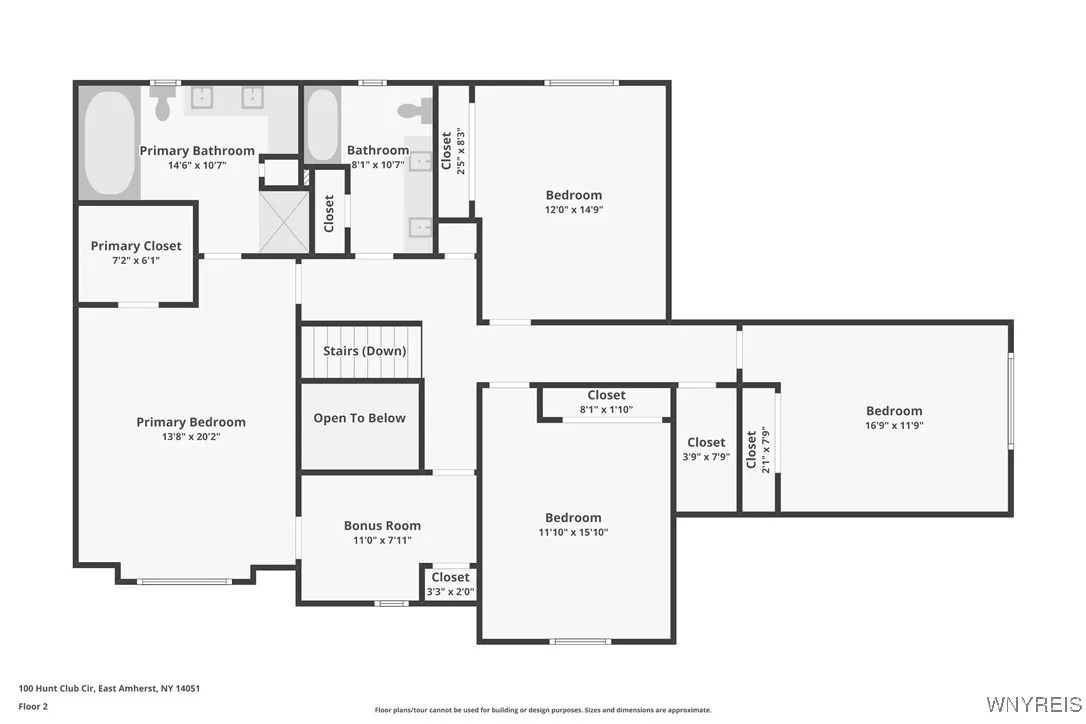Price $449,900
100 Hunt Club Circle, Amherst, New York 14051, Amherst, New York 14051
- Bedrooms : 4
- Bathrooms : 2
- Square Footage : 3,079 Sqft
- Visits : 36 in 56 days
Sitting in a low-traffic cul-de-sac in the highly regarded Williamsville School District—East High, Transit Middle, and Maple East—this home offers a thoughtful layout, a deep half-acre lot, and convenient access to parks, schools, shopping, and restaurants. Out front, a double-wide concrete driveway adds everyday ease, while the private backyard features a patio and shed, offering space to unwind or expand your outdoor plans. Inside, you’ll find hardwood floors, a first-floor laundry, and a kitchen with stainless steel appliances, an island with bar sink, and generous cabinet space. The family room brings in natural light through its skylights and large windows, and features a wood-burning fireplace and built-in cabinetry.
Upstairs, the primary bedroom includes a vaulted ceiling, a walk-in closet, and a bonus room that could serve as an office, nursery, or extra closet, plus a full bath with skylights. Three additional bedrooms offer good proportions and plenty of closet space, with a second full bath featuring double sinks and additional skylights. Updates include a sump pump and hot water tank (2023), garage door opener (2020), high-efficiency furnace (2019), and a tear-off architectural roof (2016). With schools, parks, restaurants, and shopping just around the corner, this home offers a solid foundation and space to make it your own. Showings begin at open house Saturday June 28th 11-1. Offer submission is July 1st @ 4pm.




