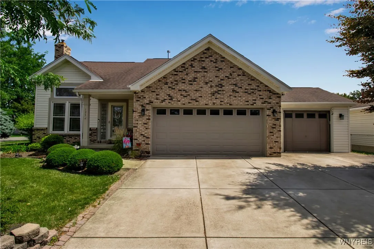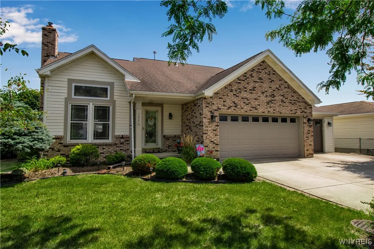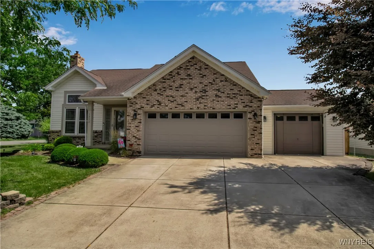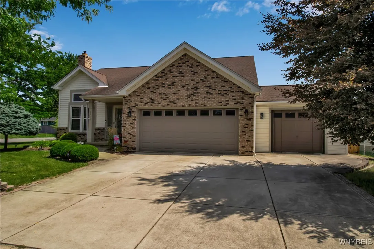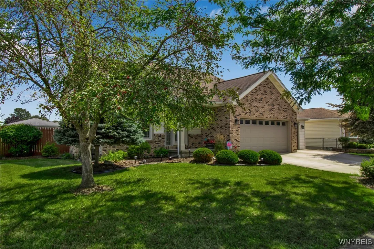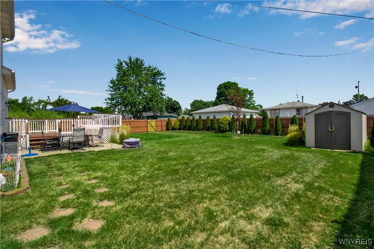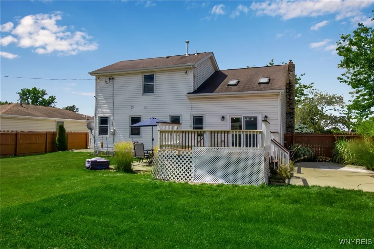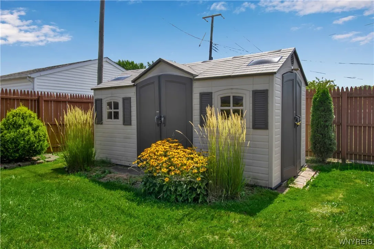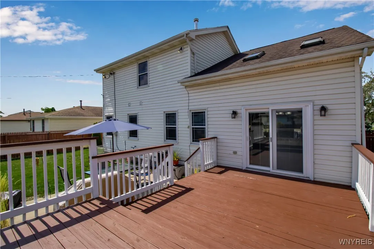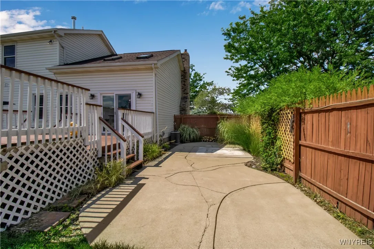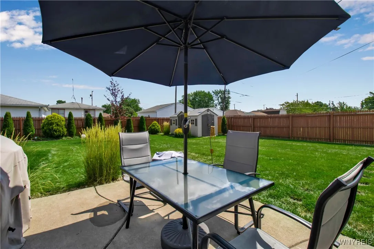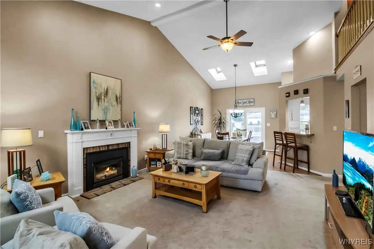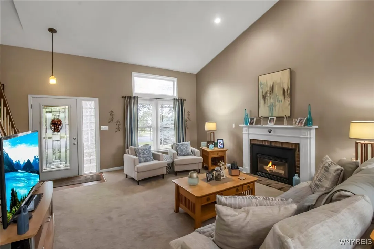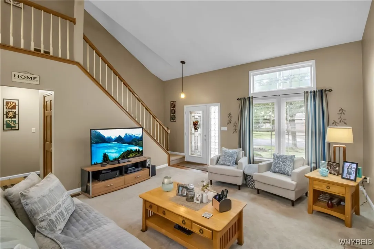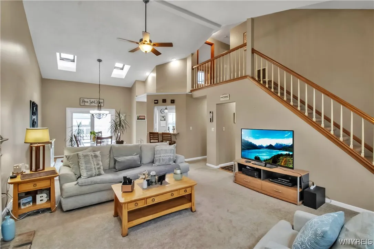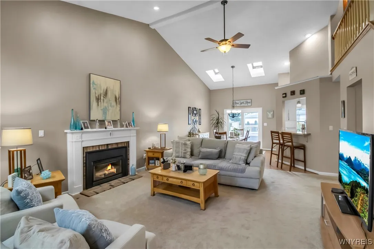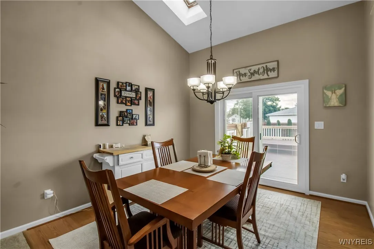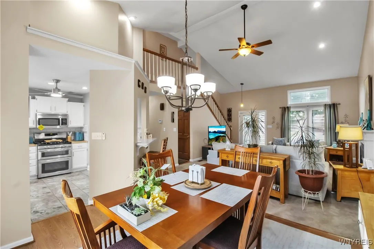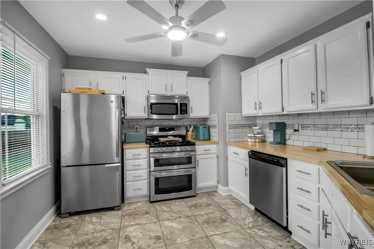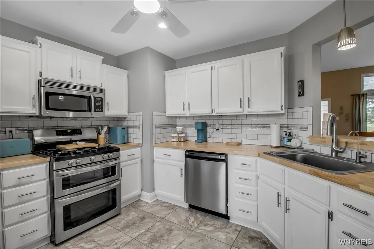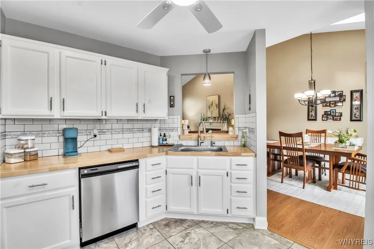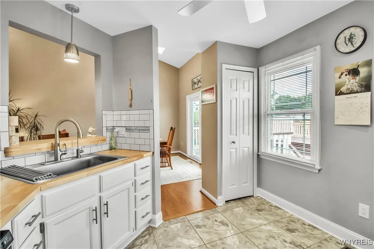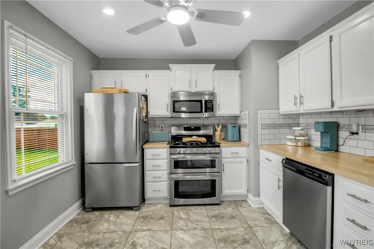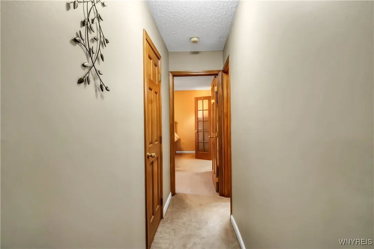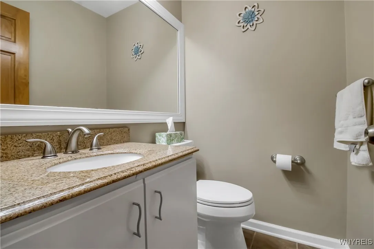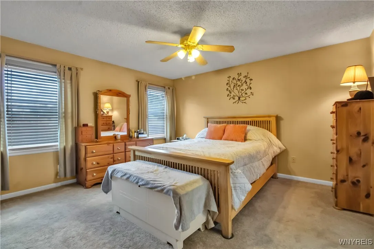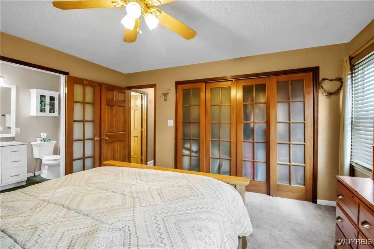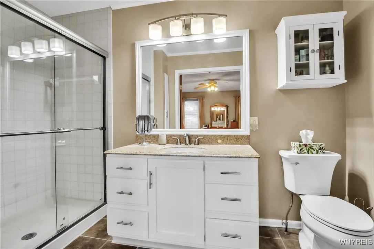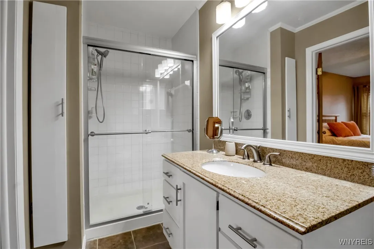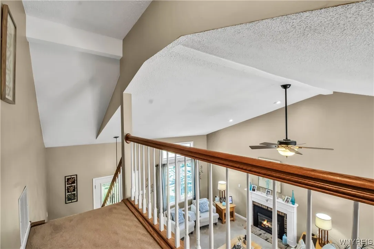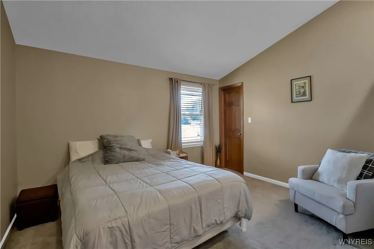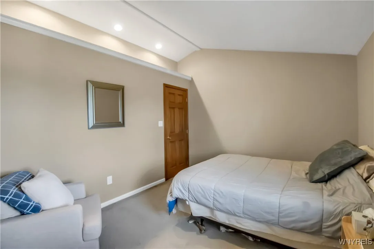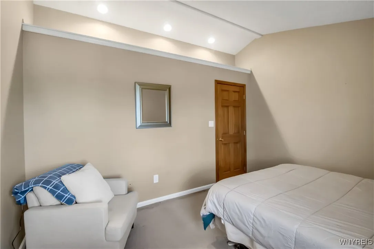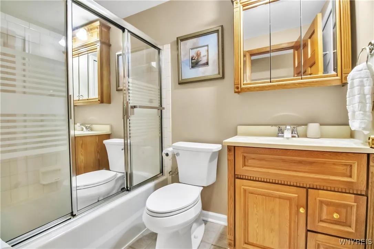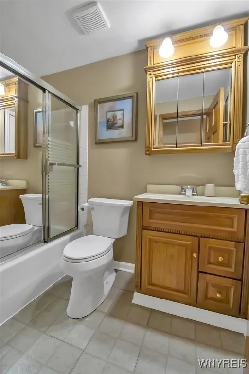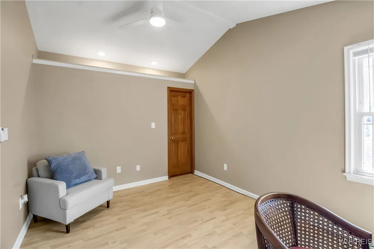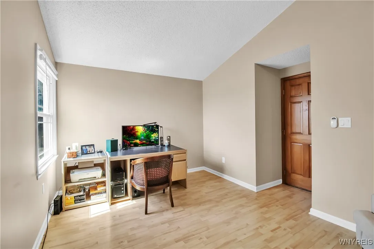Price $325,000
127 Babbette Drive, Cheektowaga, New York 14043, Cheektowaga, New York 14043
- Bedrooms : 3
- Bathrooms : 2
- Square Footage : 1,492 Sqft
- Visits : 1 in 2 days
Located in Cheektowaga within the Lancaster School District, this 3 bedroom, 2.5 bathroom home with a 3 car garage, is truly move-in ready. The charming brick front exterior with vinyl siding offers attractive curb appeal, complemented by a fully fenced yard, a 10 year old tear-off architectural shingle roof, replacement windows installed 4 years ago, a wooden deck, and three concrete patio areas, with one perfectly suited for a hot tub. Inside you’ll be greeted by soaring 15 foot cathedral ceilings in the living and dining rooms, highlighted by a cozy gas fireplace, modern light fixtures, skylights, and a newer sliding glass door leading to the deck. The updated kitchen features butcher block countertops, subway tile backsplash, a welcoming breakfast bar, and includes stainless steel appliances. The first floor layout shows off a spacious primary bedroom with a large closet and private en suite bathroom with walk-in shower, as well as an additional half bath for guests. Upstairs, a loft view overlooks the main living area and leads to two more bedrooms with another well-appointed full bathroom. Car enthusiasts and hobbyists will love the garage setup, which includes the original 2 car attached garage, and a third bay addition with its own rear garage door for easy access to the backyard. Delayed negotiations are in effect, and offers will be reviewed starting Monday 09/01 at 5 PM. Open Houses Saturday 08/30 from 11am-2pm, and Sunday 08/31 from 10am-12pm.

