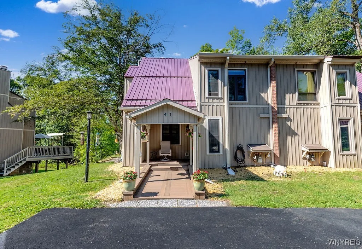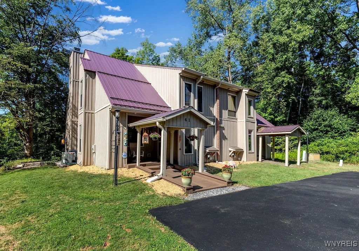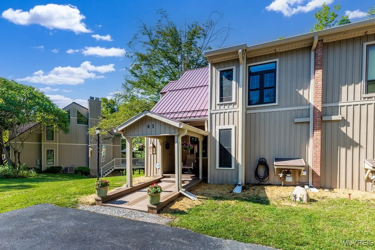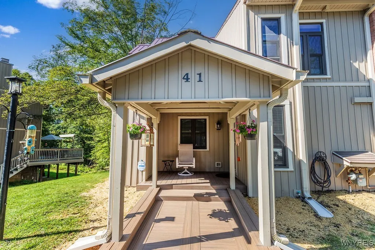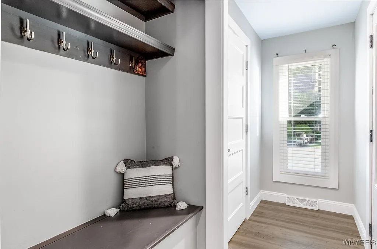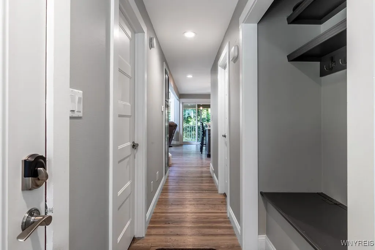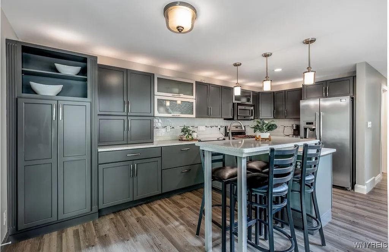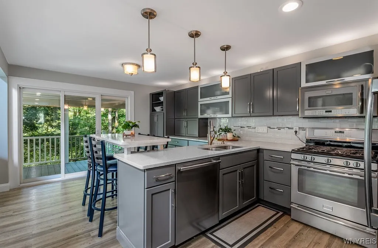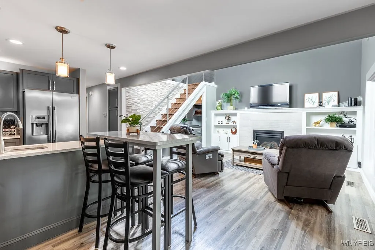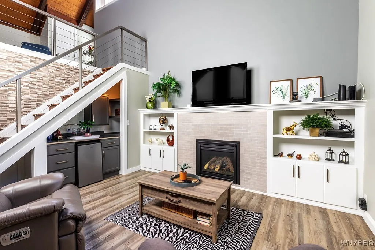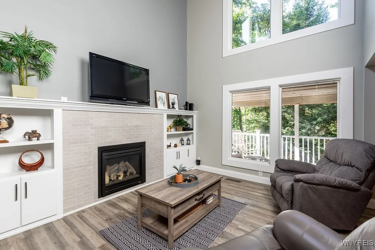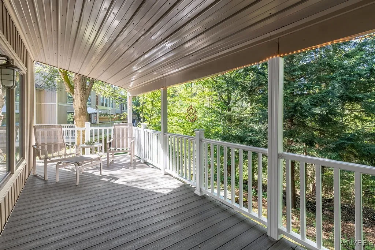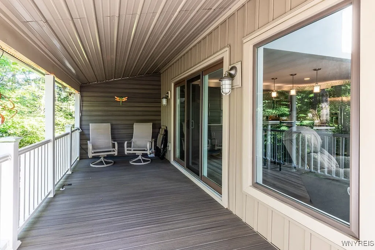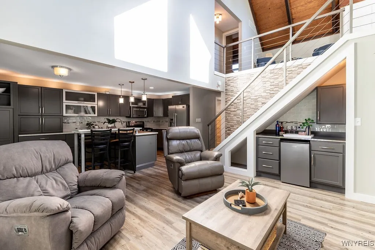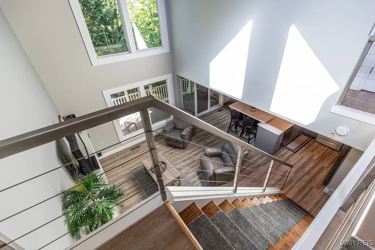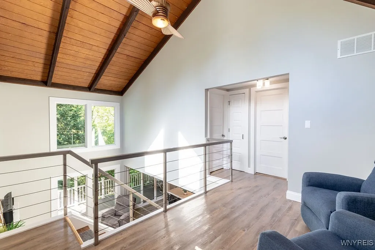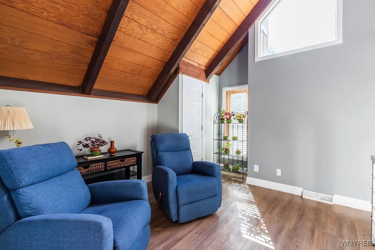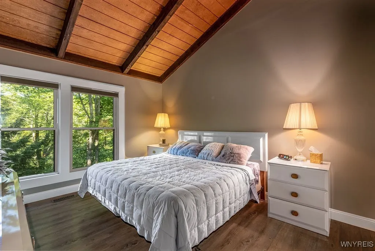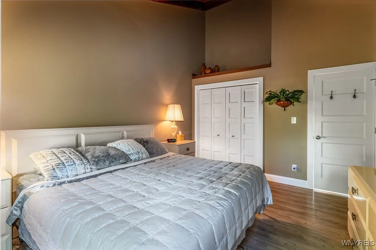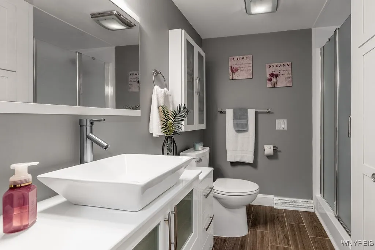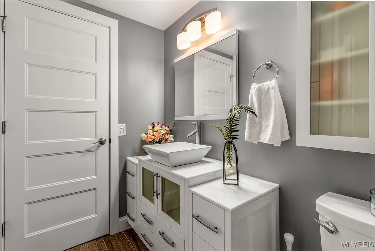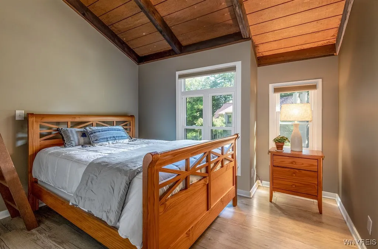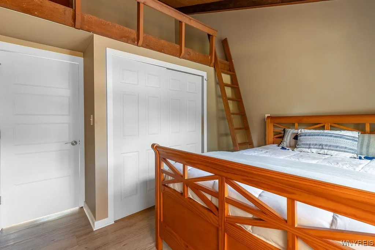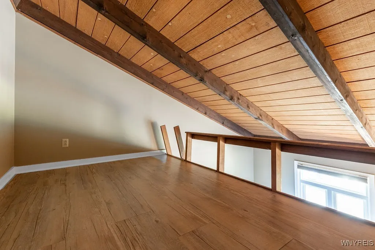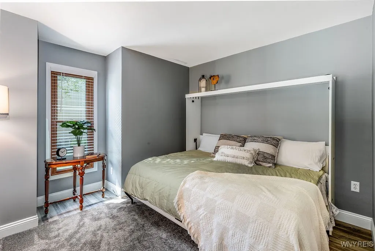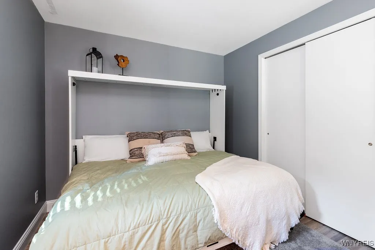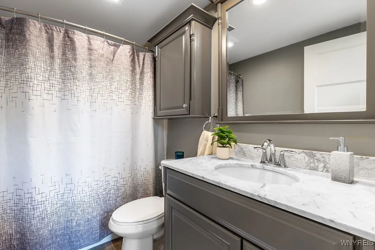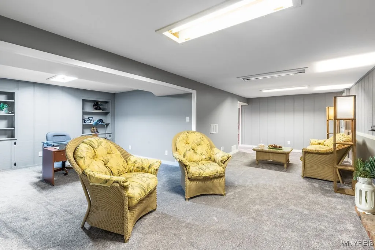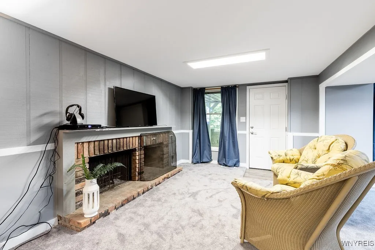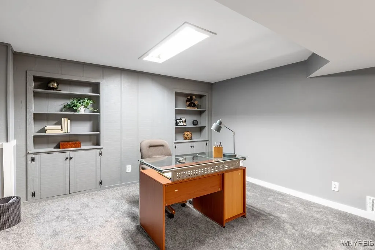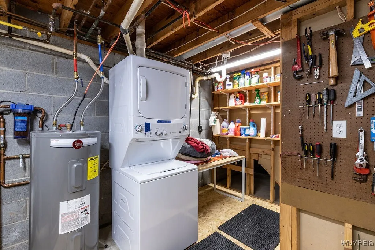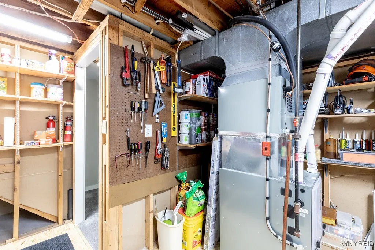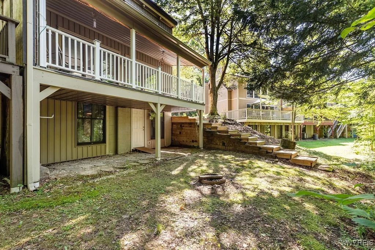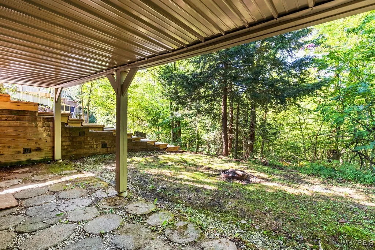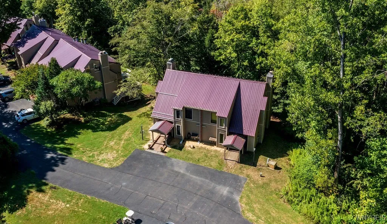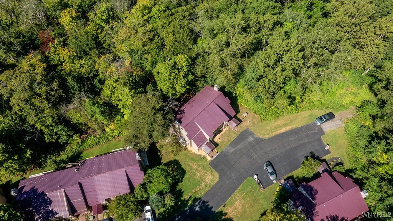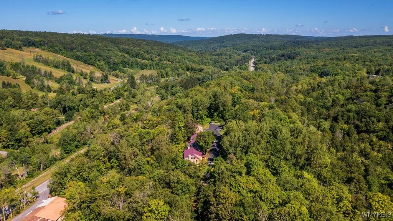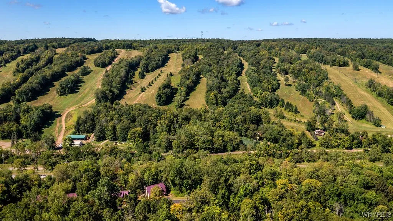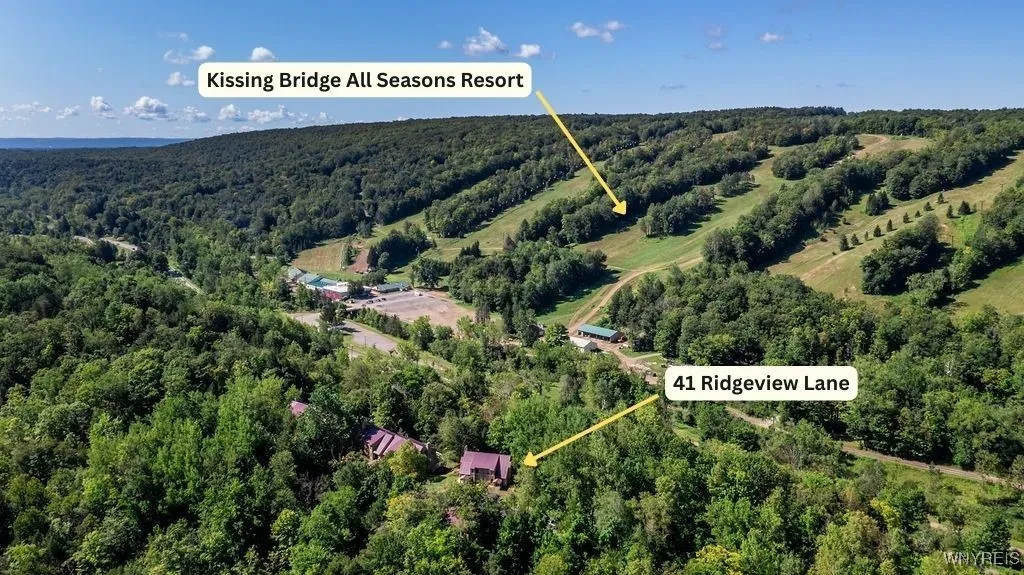Price $324,900
41 Ridgeview Lane, Concord, New York 14069, Concord, New York 14069
- Bedrooms : 3
- Bathrooms : 2
- Square Footage : 1,334 Sqft
- Visits : 1 in 2 days
Welcome to 41 Ridgeview Lane. Experience three levels of maintenance-free townhouse living in a truly bucolic setting. Nestled in the rolling hills of Glenwood, NY, this turn-key unit offers the ultimate four-season retreat—directly across from Kissing Bridge Ski Resort and bordering the 974-acre Sprague Brook Park, this area is home to some of the best mountain biking, hiking, camping, and skiing in Western New York.
Through a covered walkway and welcoming front porch, a new entry door opens to a practical foyer/mudroom designed to handle all your outdoor gear. The first floor features a flexible guest room with Murphy bed and a beautifully updated full bath, ideal for hosting friends and family.
At the heart of the home, the living room impresses with soaring two-story ceilings, a cozy gas fireplace with tiled surround, custom built-ins, and a mini bar with beverage cooler. The open layout flows seamlessly into the kitchen, complete with modern cabinetry, solid-surface countertops, and tiled backsplash. Expansive windows and a sliding glass door extend the living area to a covered deck overlooking the serene setting.
Upstairs, a loft landing overlooks the main living space—perfect as a home office or reading nook. This level also offers a second updated full bath, and two comfortable bedrooms— one of which with a charming sleeping loft.
The finished lower level provides an additional 700 square feet of living space, featuring a family room with wood-burning fireplace and walkout access to a covered patio at ground level.
Meticulously maintained and thoughtfully updated throughout, this property is the perfect year-round escape or full-time residence. Let’s Move!

