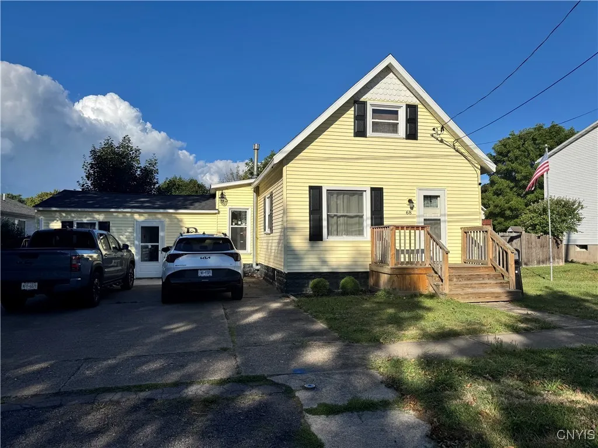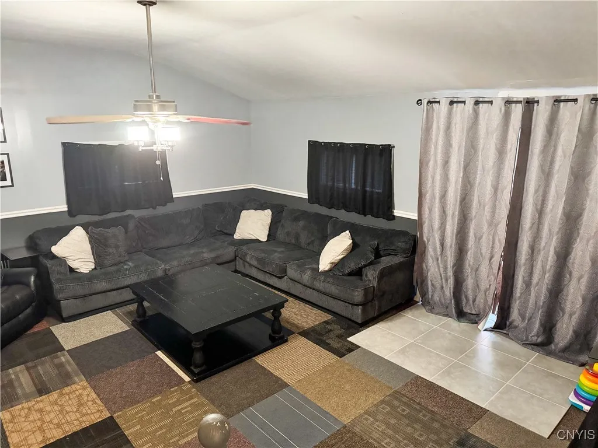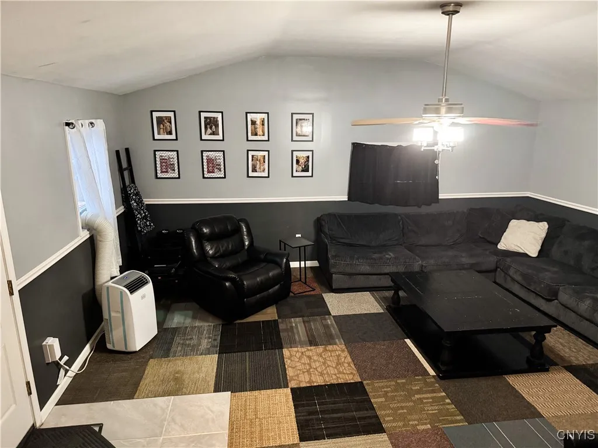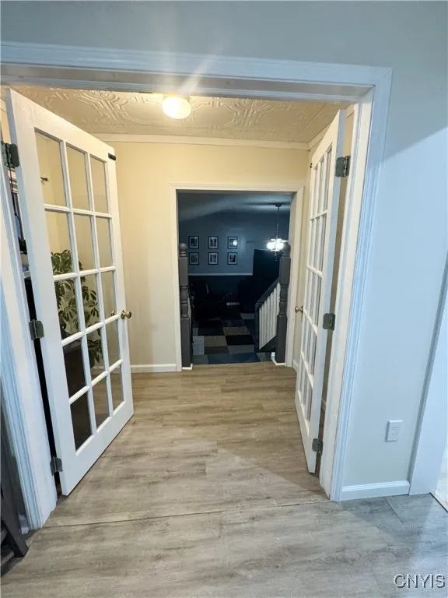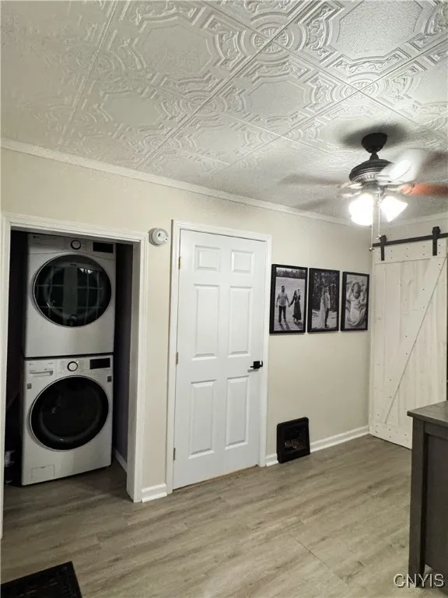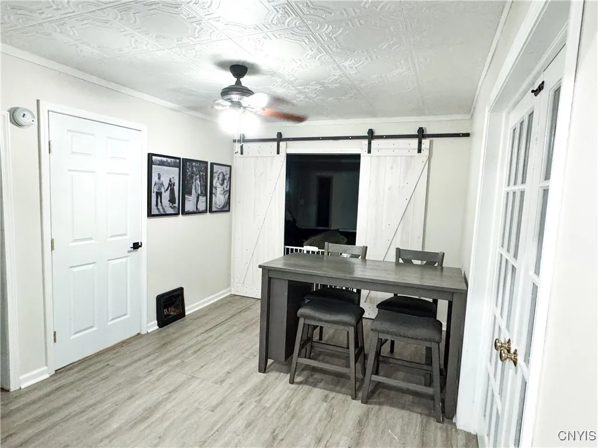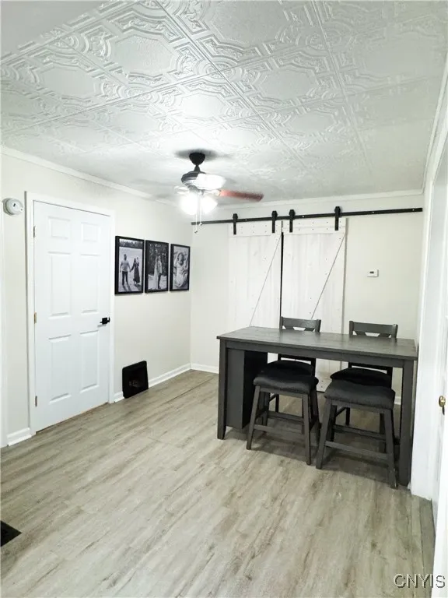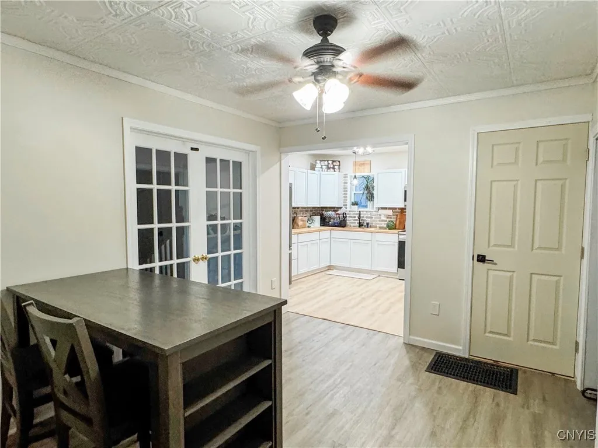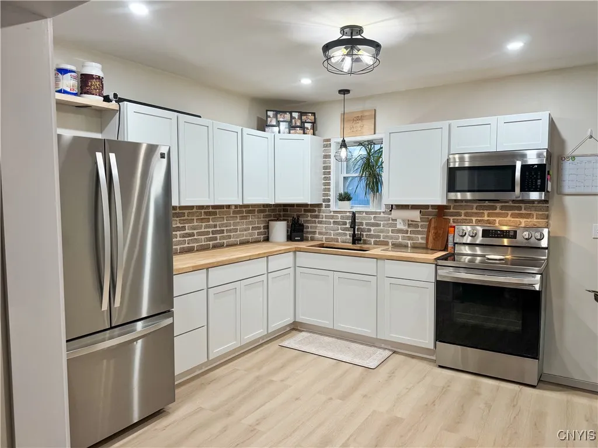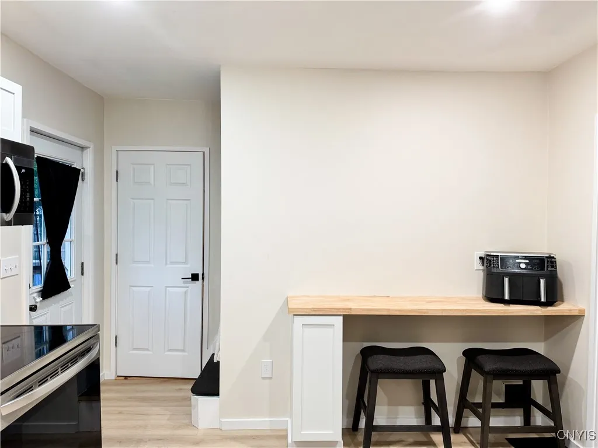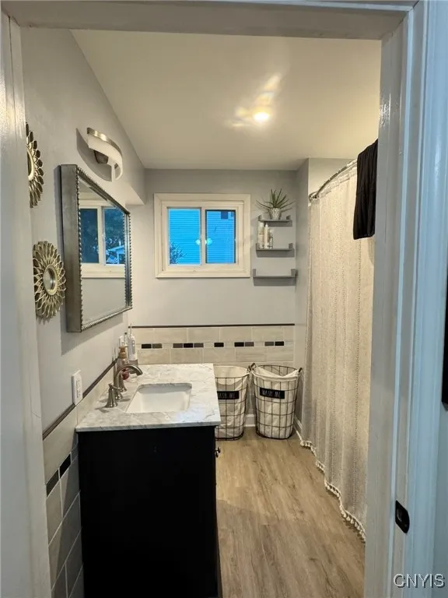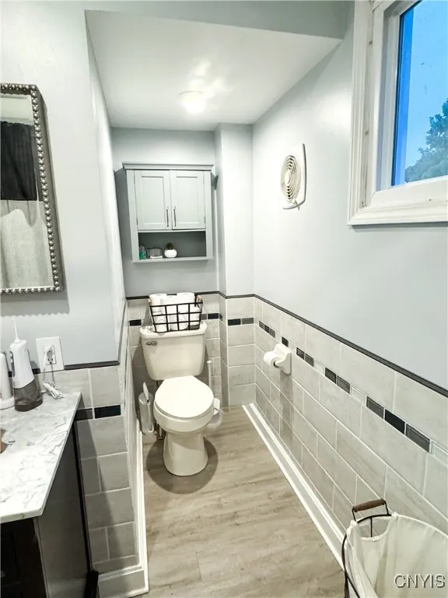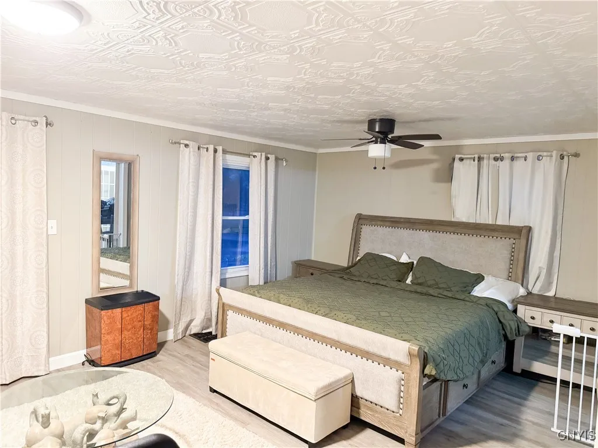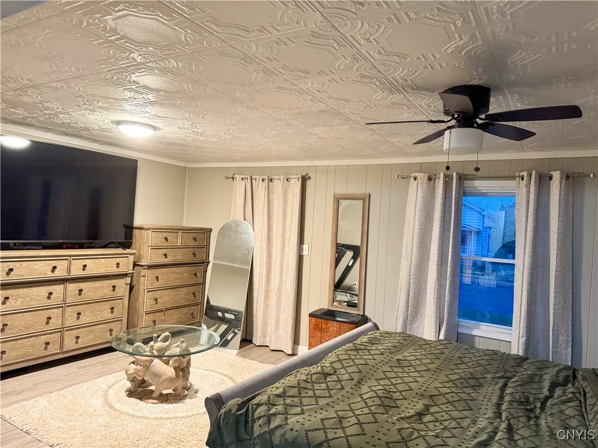Price $180,000
68 East 11th Street, Oswego, New York 13126, Oswego, New York 13126
- Bedrooms : 3
- Bathrooms : 1
- Square Footage : 1,546 Sqft
- Visits : 1 in 2 days
Welcome to this adorable 3 bedroom 1 bath home in a quiet neighborhood. Conveniently located on the east side of Oswego you are close to all the city amenities and nearby parks. The kitchen has a fresh new modern farmhouse look with bright white cabinets, brand new appliances, countertops and custom backsplash. Sliding barn doors complete the look and separate a large living room that the current sellers use as a first floor bedroom. The former attached garage has been converted into a spacious living area and serves as the family gathering space which leads out to a private fully fenced back yard for entertaining, relaxing and a safe area for everyone. The 2nd level features a massive open loft to be used for whatever your heart desires as well as an additional space at the top of the stairs for a play area, home office or craft room. All the big ticket items have been improved in the last year or 2 – new roof, furnace, and gas hot water heater. This property has been well maintained and is priced to sell.



