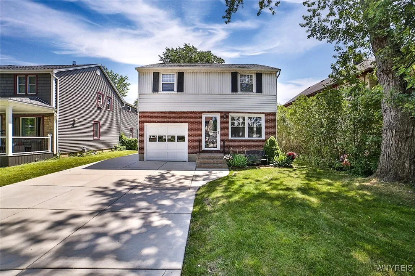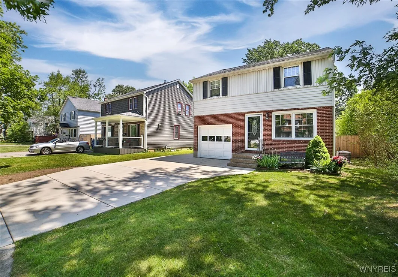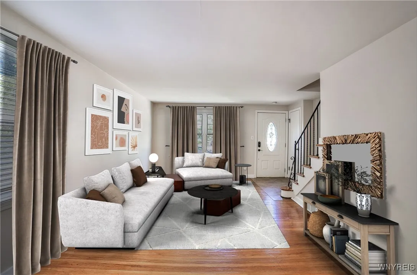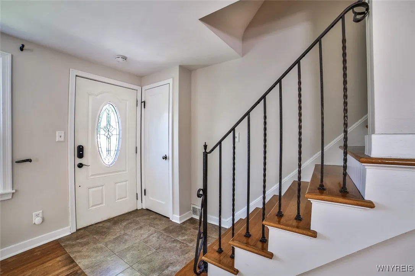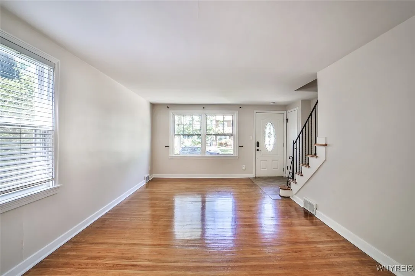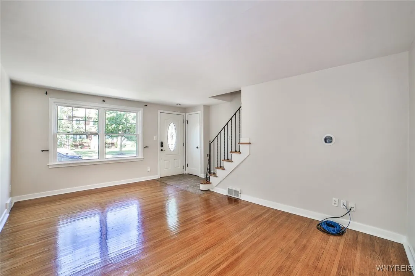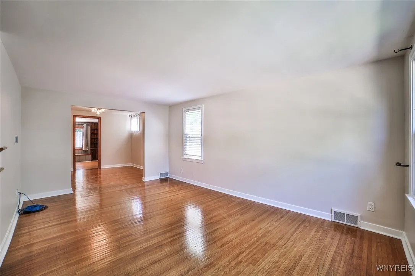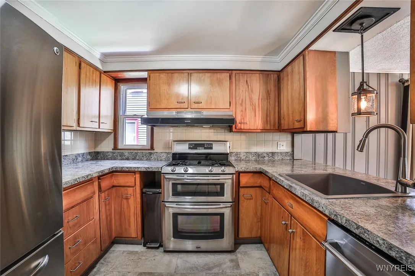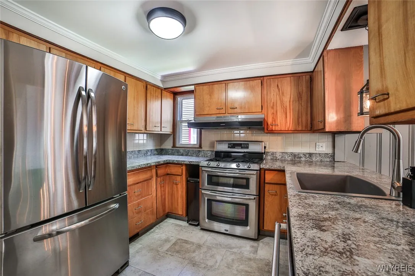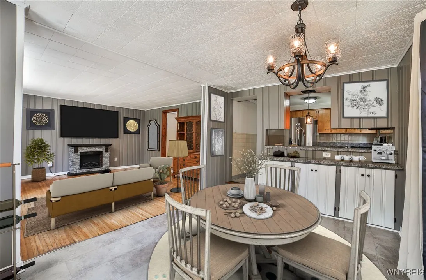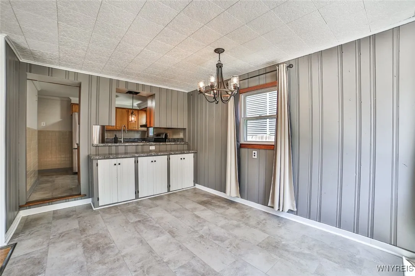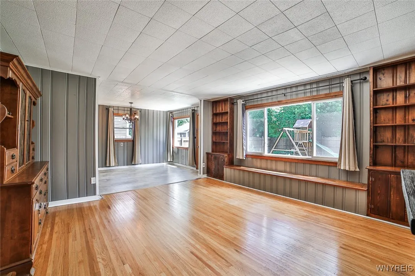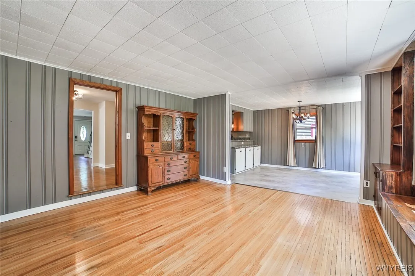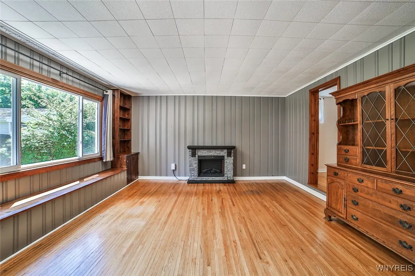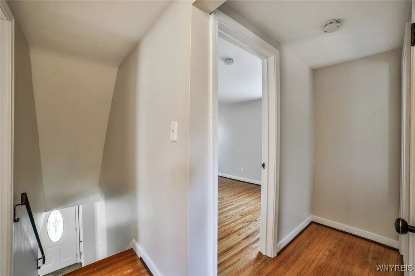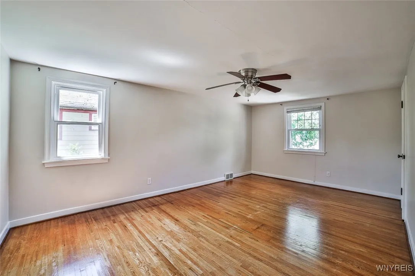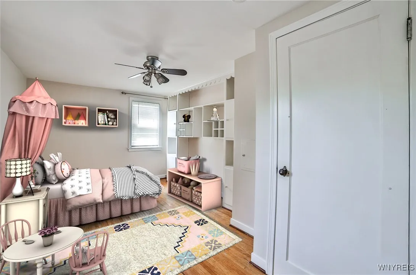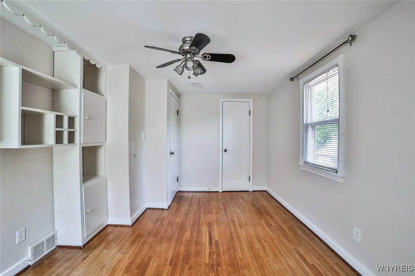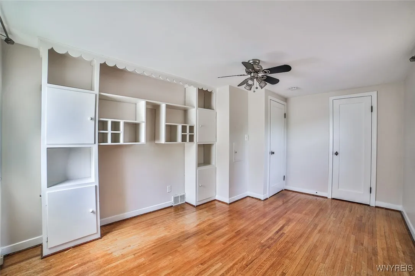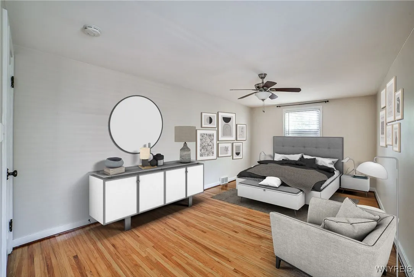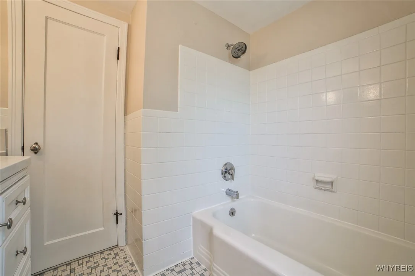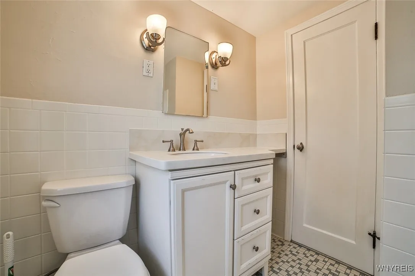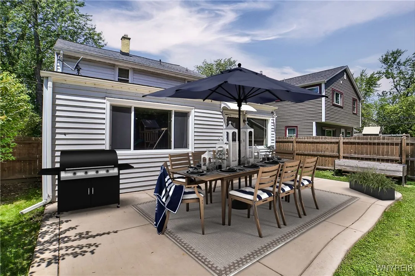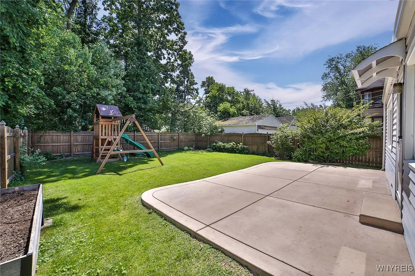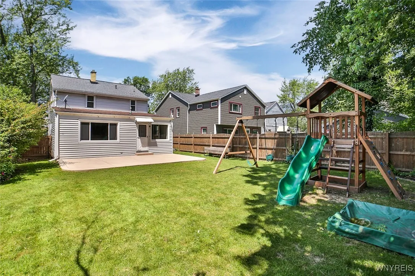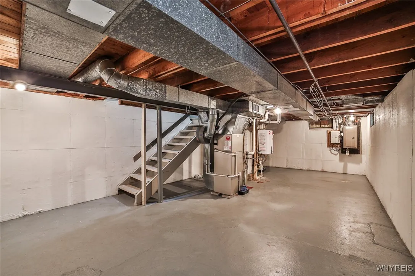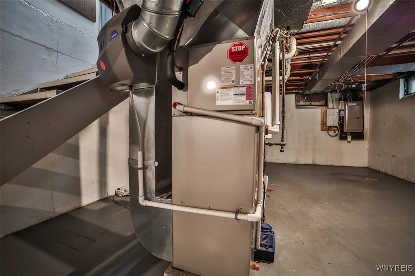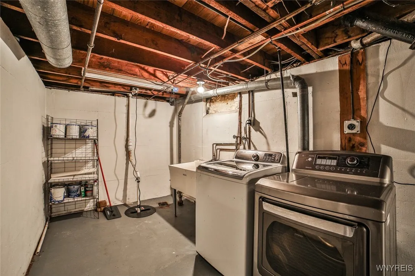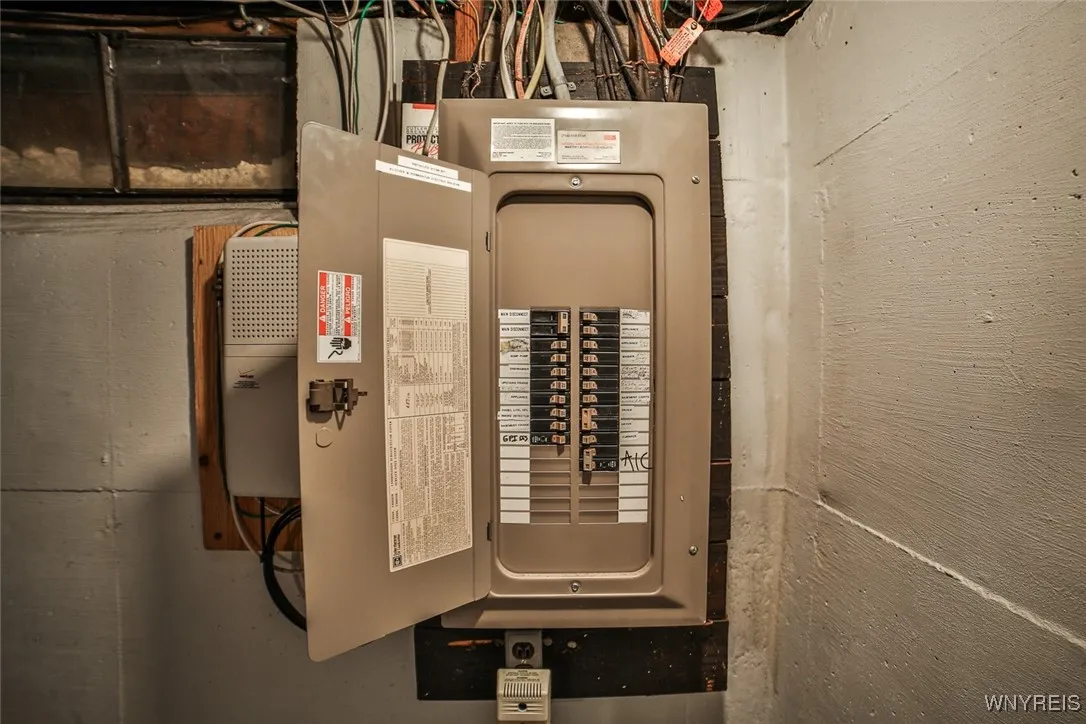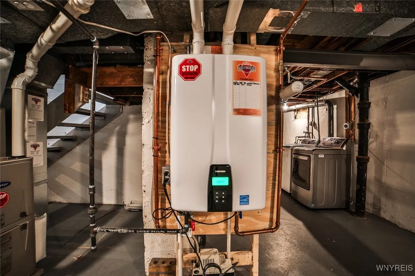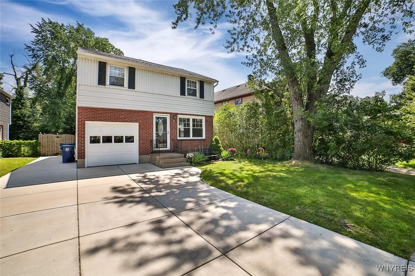Price $299,900
218 Hamilton Dr Drive, Amherst, New York 14226, Amherst, New York 14226
- Bedrooms : 3
- Bathrooms : 1
- Square Footage : 1,716 Sqft
- Visits : 37 in 56 days
Welcome to this beautifully updated 3-bdrm, 1.5-bath Snyder, maintenance free home, situated in the coveted Smallwood Elementary and highly-rated Amherst Schools. Step inside to a spacious living and adjoining formal dining rm with original hardwood floors. The rear of the home features a large sunlit den/family room & dinette. The fully, stainless steel applianced kitchen with dbl oven boasts newer LVT flooring, updated countertops, & new dishwasher ’23. Freshly painted throughout & in move-in ready condition! New windows in living rm, den, kitchen and bdrm ’25. All bdrms have generous walk-in closets, & the 3rd bdrm boasts custom built-ins. The 2nd floor bath is fully remodeled w/corian counter, vanity & tub with tile surround. The attached deep garage & clean basement offers ample storage. Enjoy a new private, fully fenced backyard with play set & sandbox ’23, new rear concrete patio ’19 & new dbl wide concrete driveway ’23. Additional upgrades include furnace & AC ’18, gutters/downspouts, fence & LVT ’20, tankless water heater ’23, tear-off roof ’17 & more! Home conveys with washer and dryer. This meticulously cared-for home offers true peace of mind with major updated mechanicals & thoughtful enhancements throughout. Simply move in & enjoy! Walkable to parks, shops, restaurants, & located in one of Amherst’s most desirable neighborhoods. Just mins away from thruway entrances. Offers will be heard July 2nd at noon.



