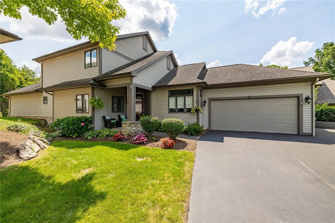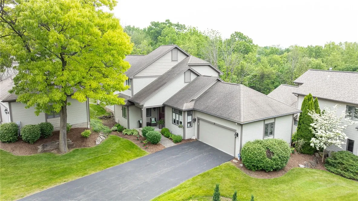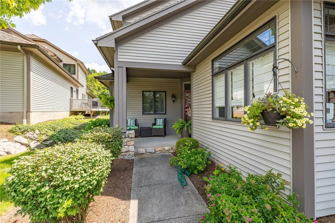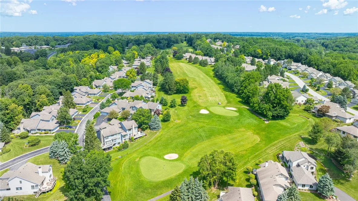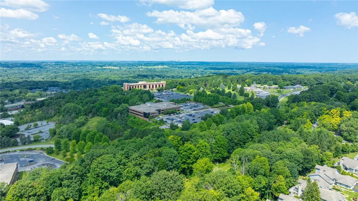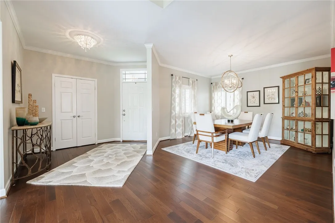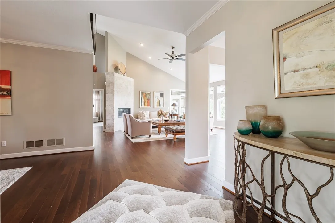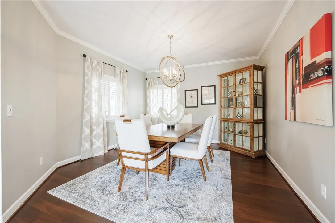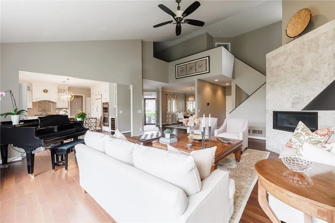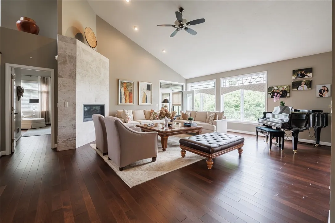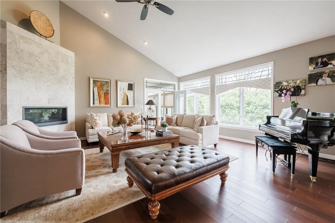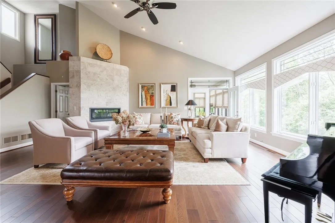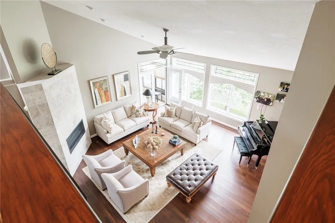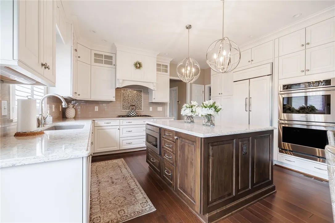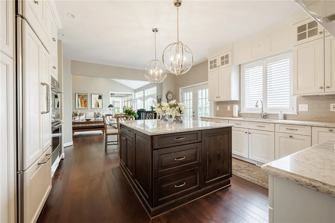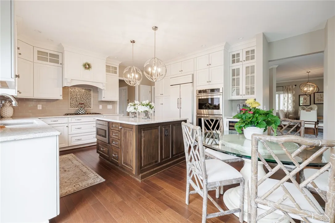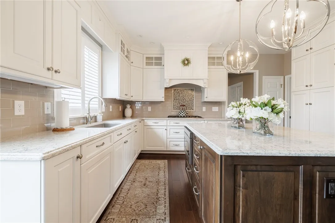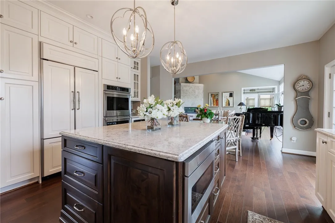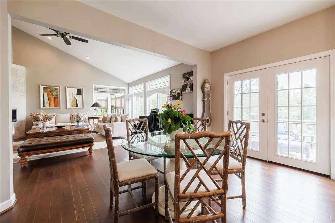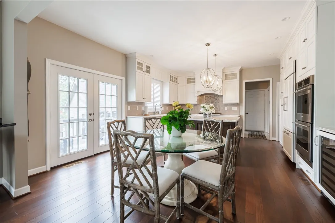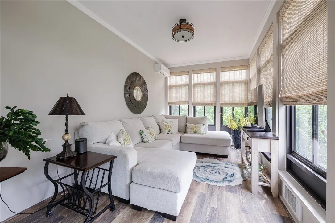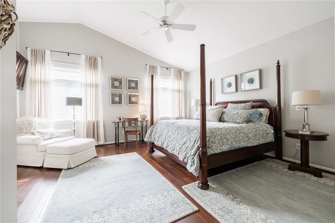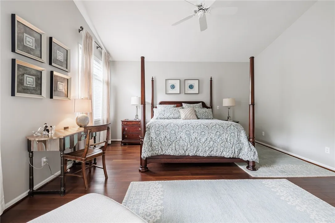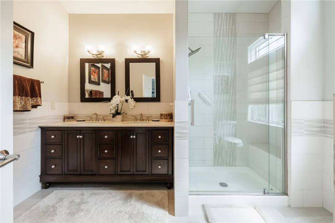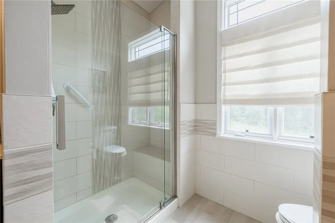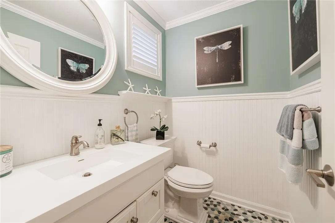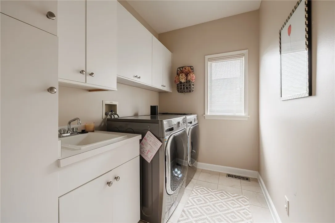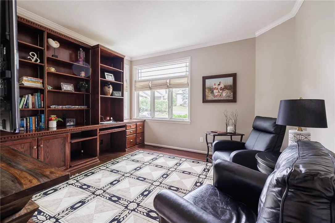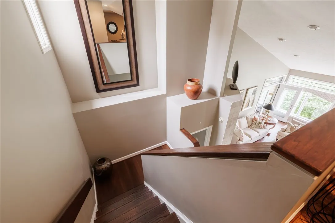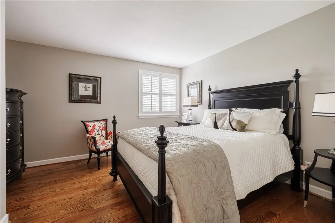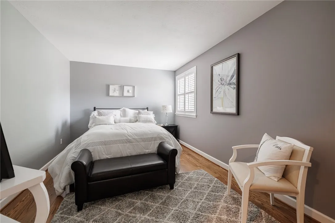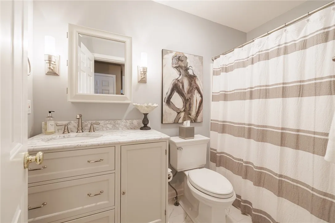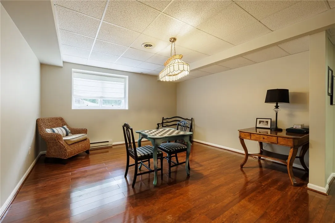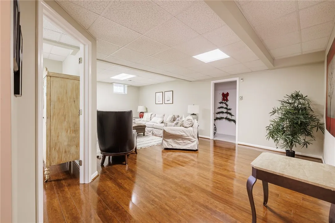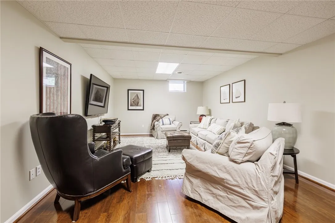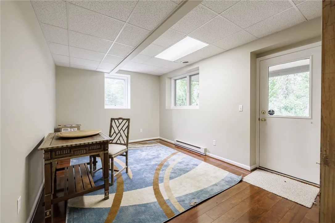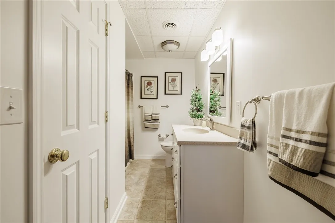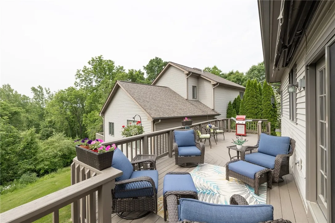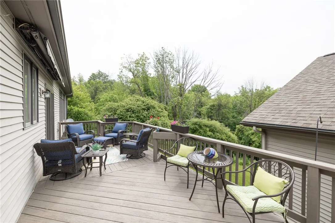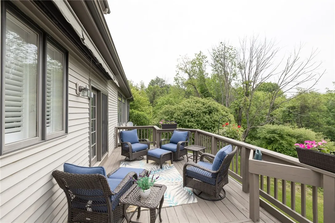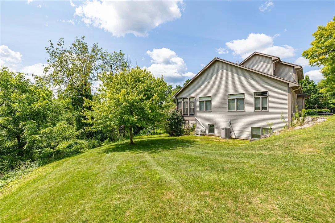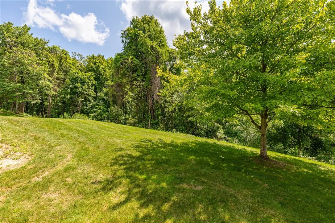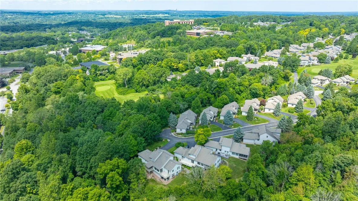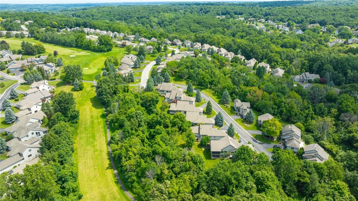Price $495,000
31 Spruce Rdg, Perinton, New York 14450, Perinton, New York 14450
- Bedrooms : 4
- Bathrooms : 3
- Square Footage : 2,882 Sqft
- Visits : 2 in 2 days
MAGAZINE WORTHY RENOVATED TO PERFECTION SHOWSTOPPER** THIS WILL BLOW YOU AWAY** EVERY INCH HAS BEEN REDONE** LUXURIOUS FIRST FLOOR PRIMARY SUITE, CATHEDRAL CEILING NEW HARDWOOD FLOORS (BRAZILIAN HICKORY), SPA BATH GUTTED, FURNITURE GRADE VANITY, GRANITE, OVERSIZED SHOWER** NEW WHITE WOODMODE KITCHEN (BROOKHAVEN), SOFT CLOSE DRAWERS AND SPACE GALOR-GRANITE COUNTERTOPS, ISLAND, WINE COOLER, MICROWAVE DRAWER, GAS COOKTOP, DOUBLE OVENS (CONVECTION), AND 2 PANTRIES. NEW FRENCH DOORS LEAD TO THE PRIVATE DECK THAT INCLUDES A RETRACTABLE AWNING** THE GREATROOM FEATURES SOARING CEILING, WALLS OF WINDOW, NEW WINDOW BLINDS, TRAVERTINE GAS FIREPLACE AND THE SAME BEAUTIFUL BRAZILIAN HICKORY HARDWOODS THAT RUN THROUGHOUT THE HOME** 4 SEASON DEN/SUNROOM RIGHT OFF THE GREATROOM GIVES MORE SPACE OPTIONS** OPEN AND AIRY DINING ROOM** 1ST FLOOR OFFICE WITH HANDCRAFTED BUILT INS* N-E-W POWDER ROOM WITH BEAD BOARD, PLANTATION SHUTTERS AND DESIGNER PEBBLE FLOOR* UPSTAIRS 2 ADDITIONAL BEDROOMS, AND A NEW STATE OF THE ART FULL BATH** SF INCLUDES FINISHED LOWER LEVEL WITH EGRESS AS WELL AS A DOOR TO THE REAR YARD, FAMILYROOM, FULL BATH, BEDROOM, WORKOUT ROOM/BILLARDS-YOU PICK!! ALL NEW WINDOW TREATMENTS, LIGHTING** BUILTIN STORAGE IN THE GARAGE* HIGH END FINISHES, QUALITY THROUGHOUT* THIS IS TOTALLY TURN KEY**FAIRPORT ELECTRIC* OFFERS DUE BY TUES. JULY 1ST @ 10AM

