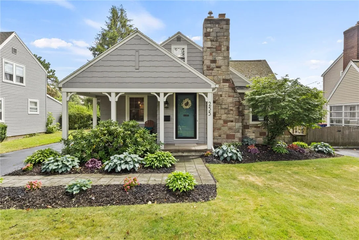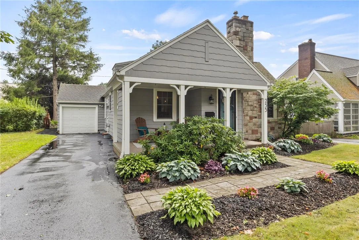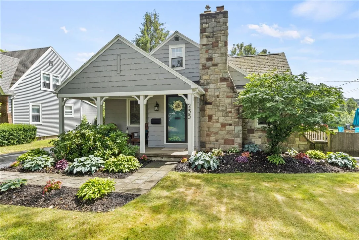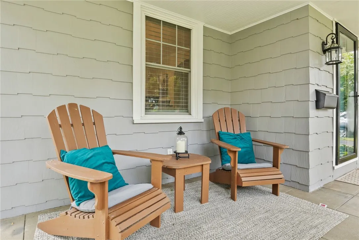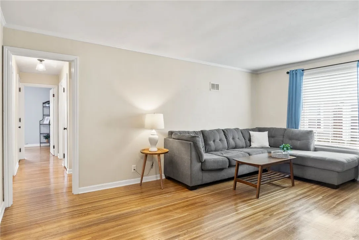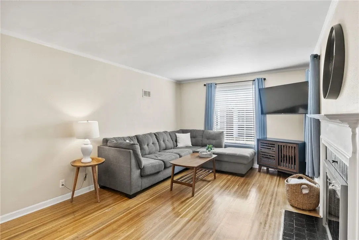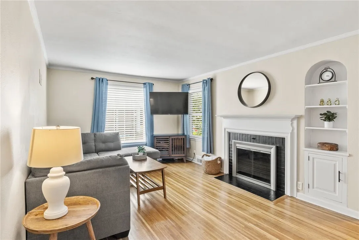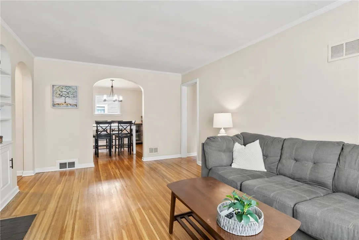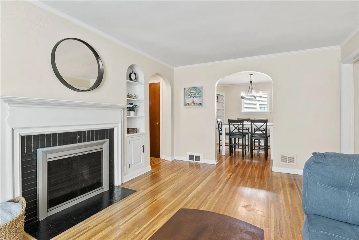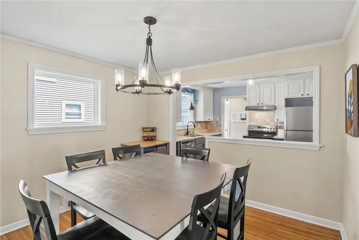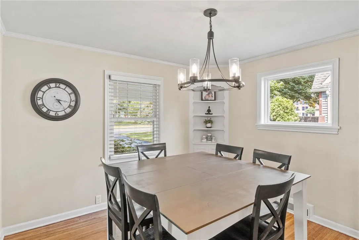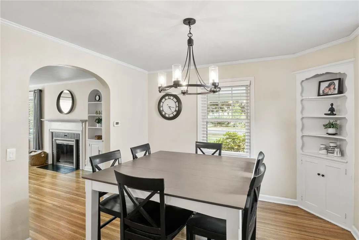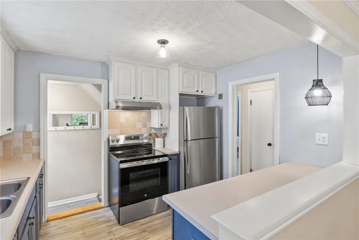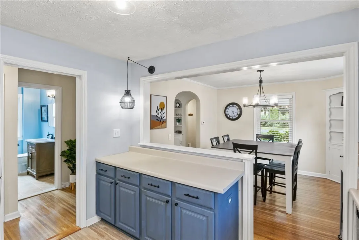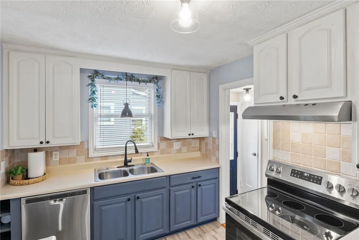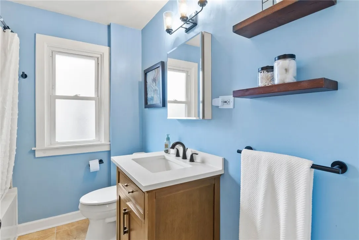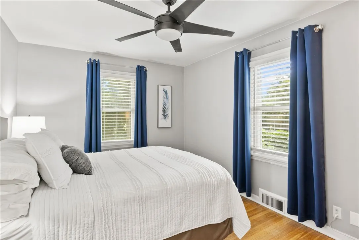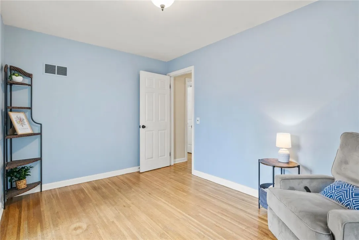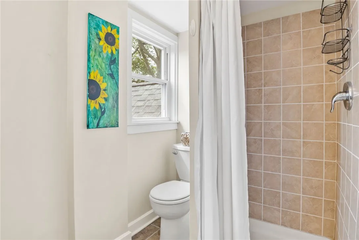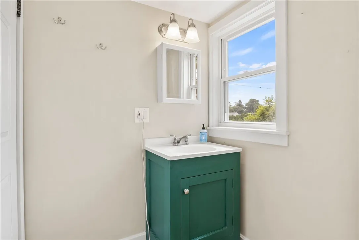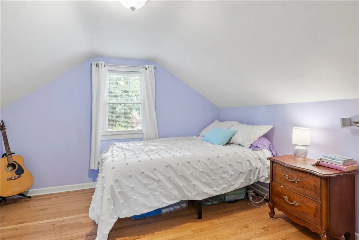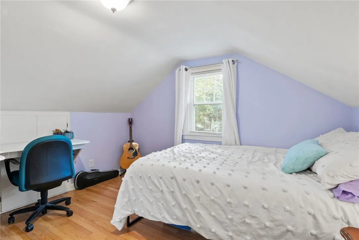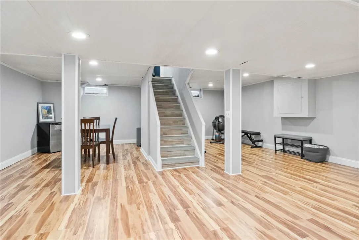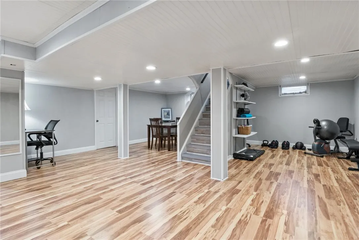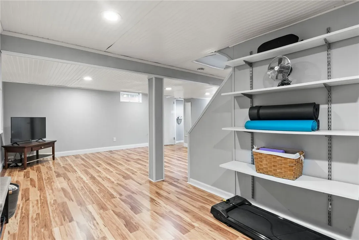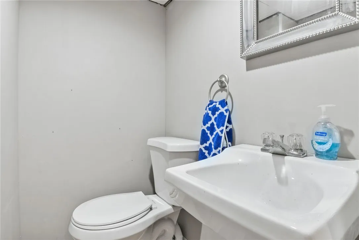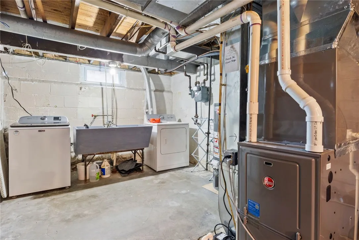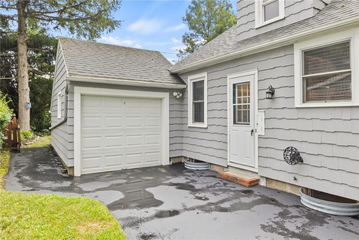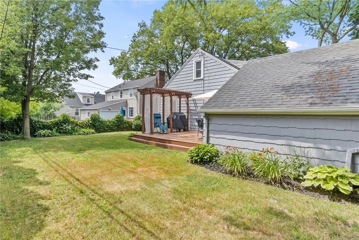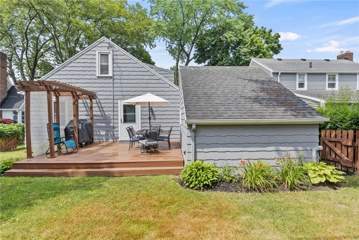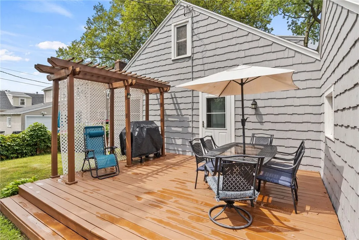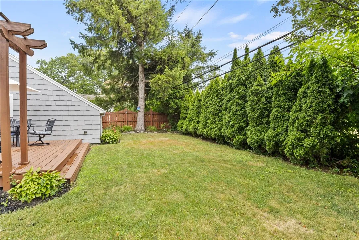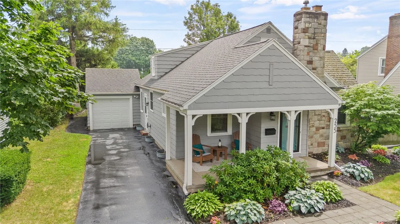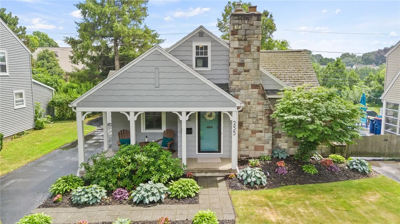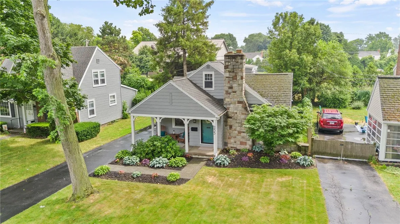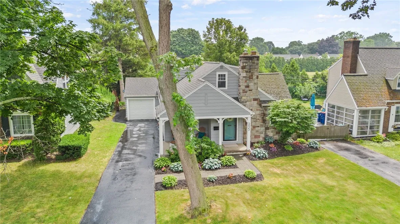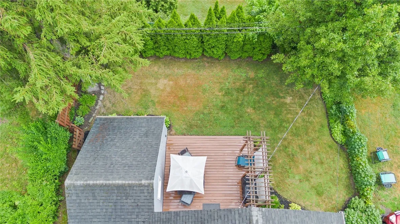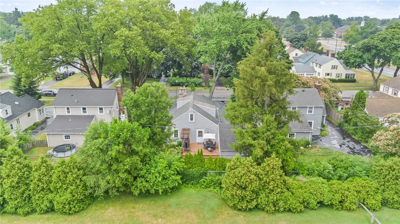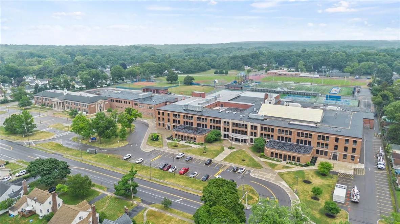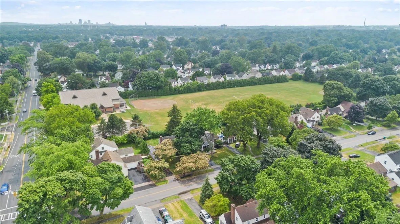Price $225,000
255 Thorncliffe Drive, Irondequoit, New York 14617, Irondequoit, New York 14617
- Bedrooms : 4
- Bathrooms : 2
- Square Footage : 1,355 Sqft
- Visits : 1 in 2 days
This home is adorable and ready to move into. Prime location across from the West Irondequoit High School, offering close to 1400 sq ft and an additional approx 850 finished sq ft in the LL. Home is situated beautifully on a perfectly manicured lot, great curb appeal with a front porch area that graces the front. As you enter you are greeted by fabulous original hardwood flooring, on the right is your formal Living Room with wood burning fireplace, across from the Dining Room which opens onto your kitchen area with plenty of counters and cabinets and stainless steel appliances. The first floor also offers the Primary Bedroom and an additional bedroom that can be used for office, TV room, library or media room. this has door to the private rear lot and wonderful newer deck. The second floor consists 2 additional bedrooms and full bath and plenty of storage. LL is beautifully finished with laminate flooring and has a half bath. Plenty of storage in the unfinished area of the basement. Updates include: Kitchen Cabinets painted in 2021, stove 2024, dishwasher and range 2020, Interior house painted, LL flooring 2016, Kitchen flooring 2029, all light fixtures updated, blinds replaced 2024, deck replaced 2020, baths have been updated and so much more.
Showings to start Friday 7/18 4-6, Saturday 7/19 1-4, Sunday open house 2-4, Showings again Monday 7/21 3-7 with all offers due on Tuesday 7/22 at 5 pm, 24 hour response time

