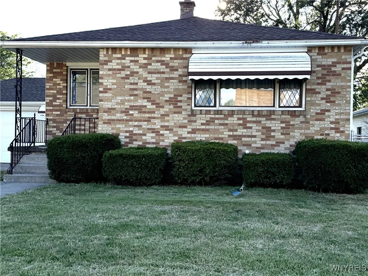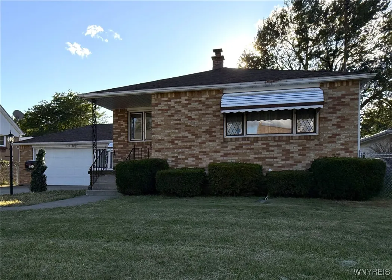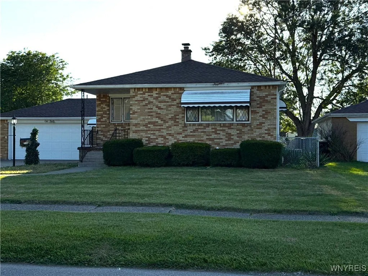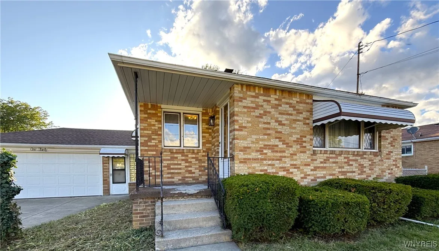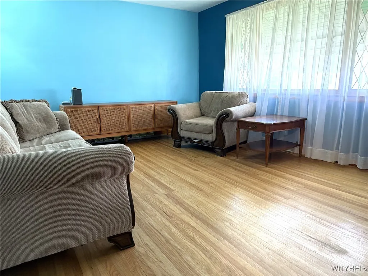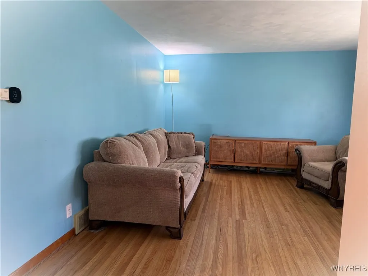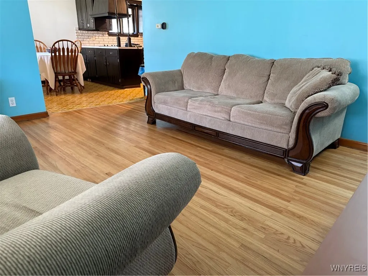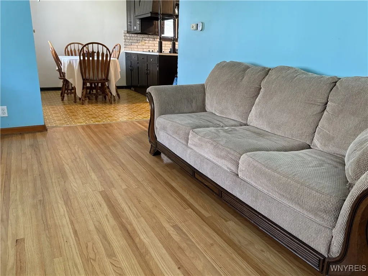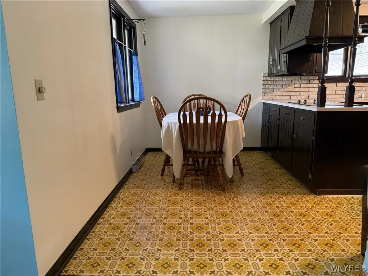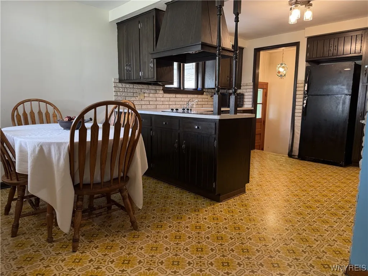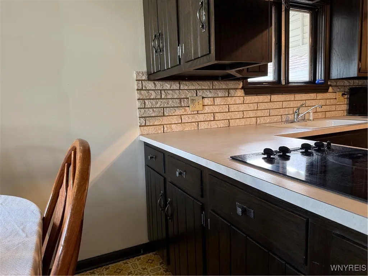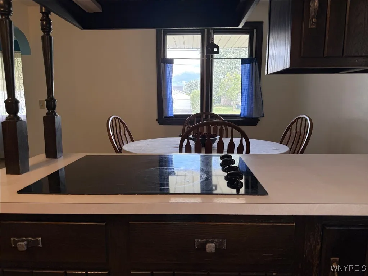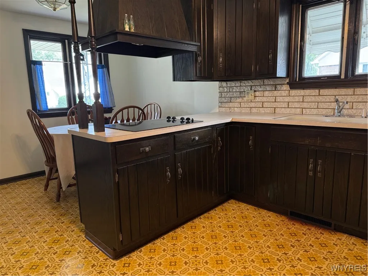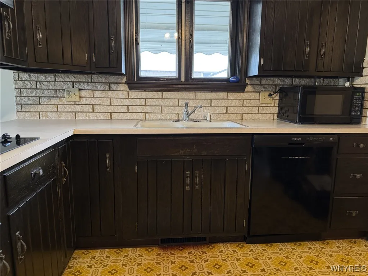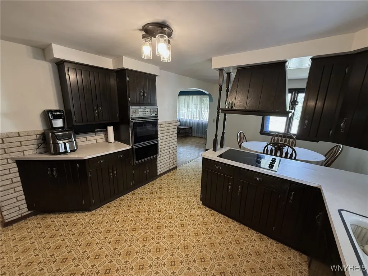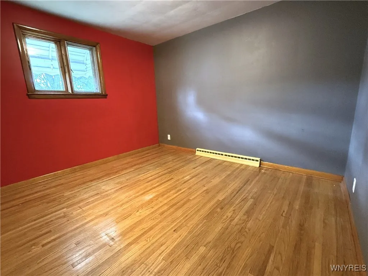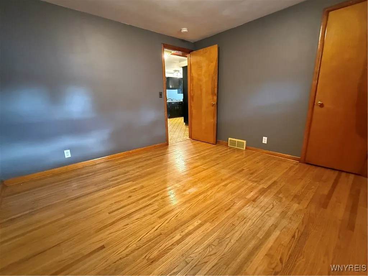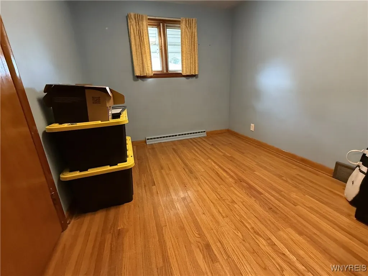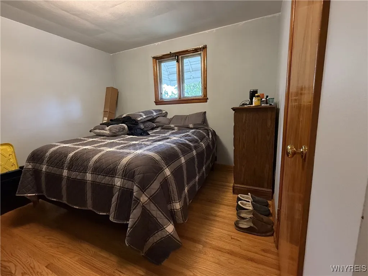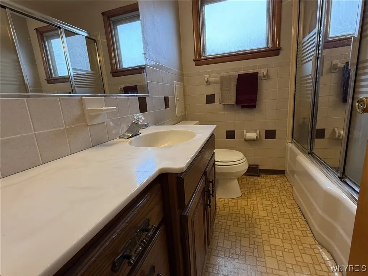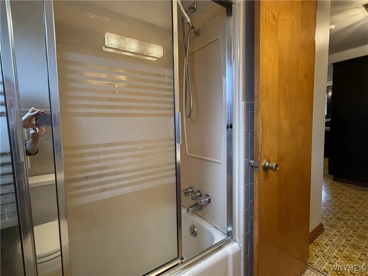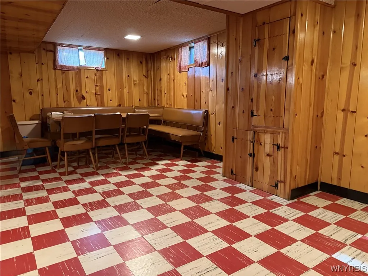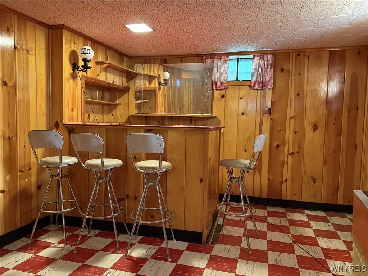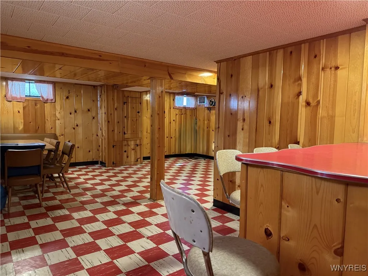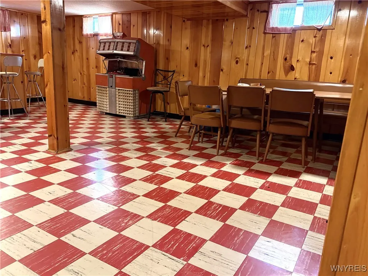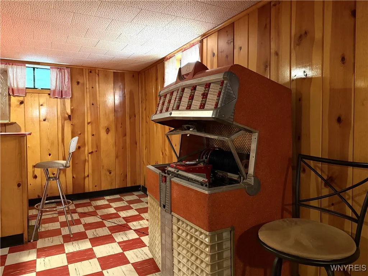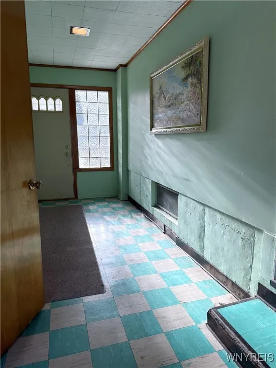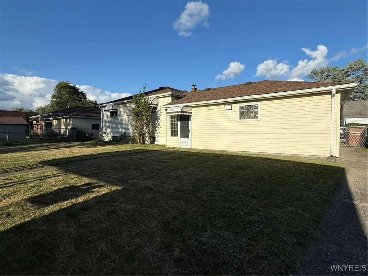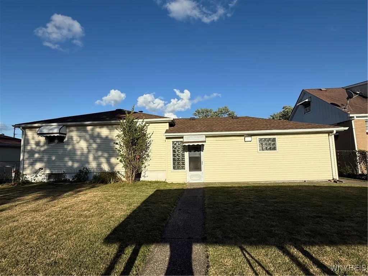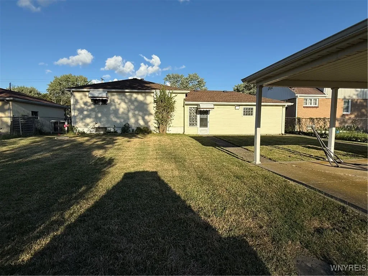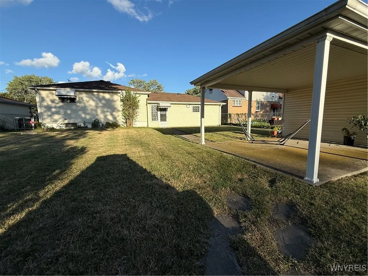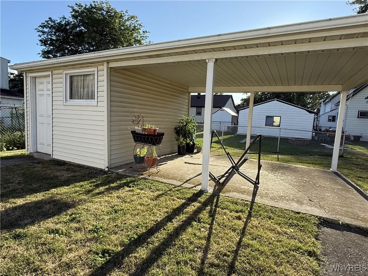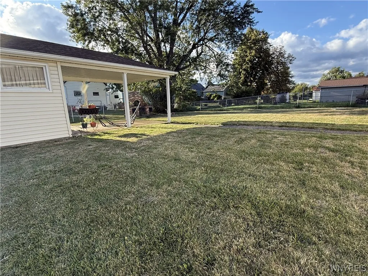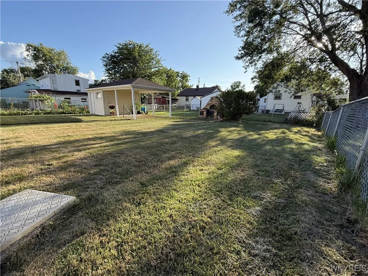Price $222,000
130 Garland Avenue, Cheektowaga, New York 14206, Cheektowaga, New York 14206
- Bedrooms : 3
- Bathrooms : 1
- Square Footage : 998 Sqft
- Visits : 7 in 2 days
Charming 3-bedroom brick ranch offering comfort and character throughout! The spacious kitchen features built-in double ovens, an electric cooktop on the peninsula, brand-new dishwasher, and an abundance of cabinets and counter space. Beautiful hardwood floors flow through the living room and bedrooms, highlighted by a large picture window in the living room that fills the space with natural light. A generous dining room with another large window is perfect for gatherings. The partially finished basement adds extra living space with a dry bar, cozy corner seating nook for Game Night, and a retro non-working jukebox for a touch of nostalgia. Many updates include a high-efficiency furnace (2023), roof (2014), sump pump (2 years old), all new LED lighting, outdoor pole light, and fresh paint throughout. Enjoy year-round comfort with central air. Outside, you’ll find a large fully fenced yard, big shed with covered patio, and a 2-car attached garage. A well-maintained home ready for its next chapter! Appointments begin on Friday, August 29th at 9AM and review of any offers will begin at 3PM on Friday, Sept 5th.

