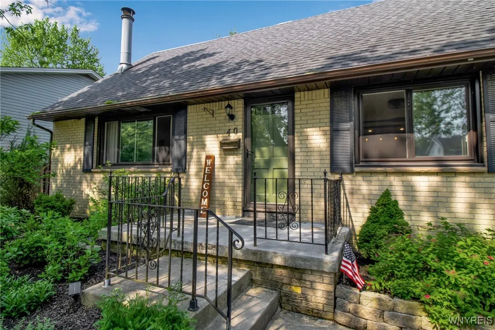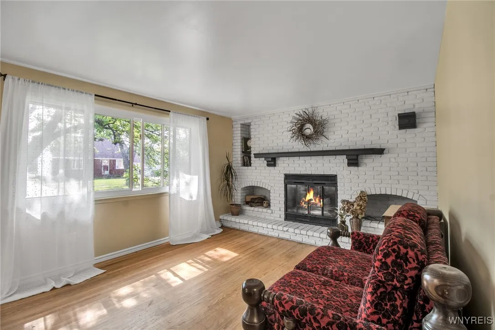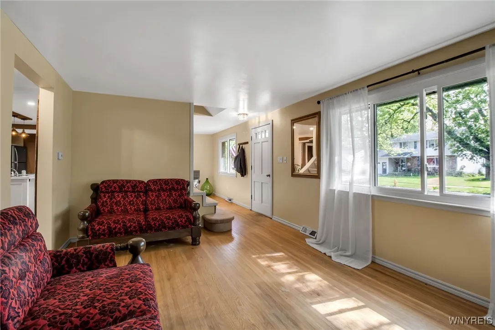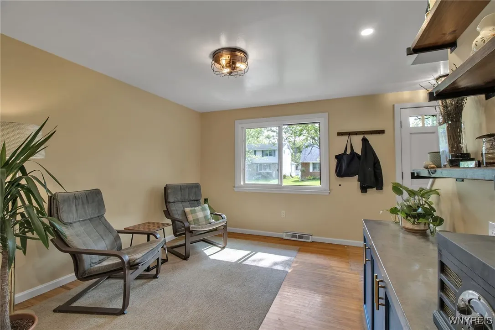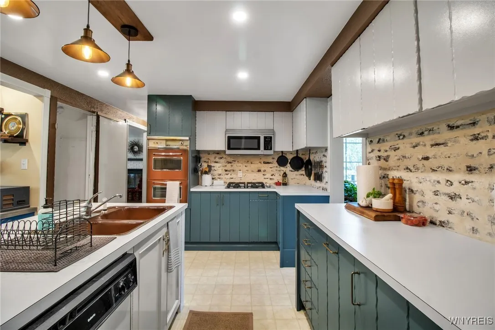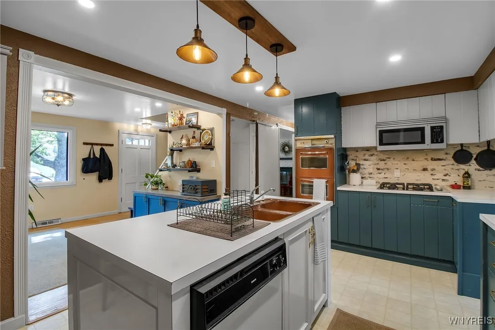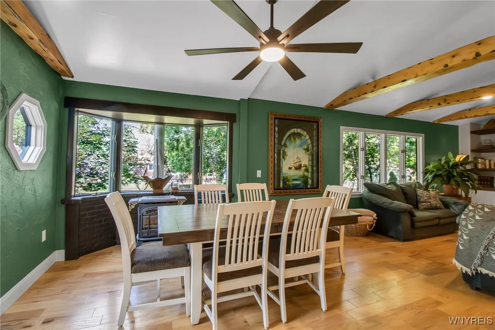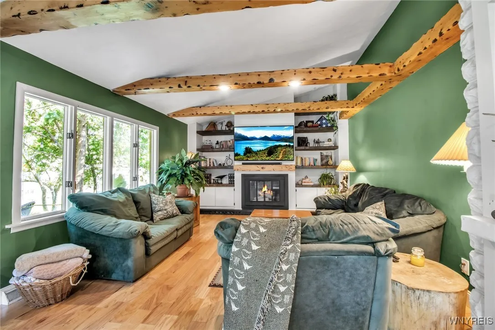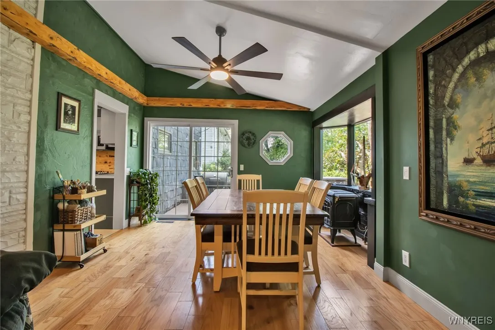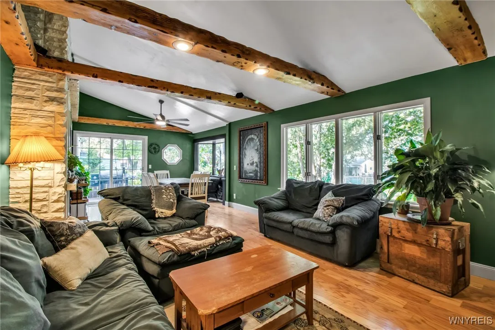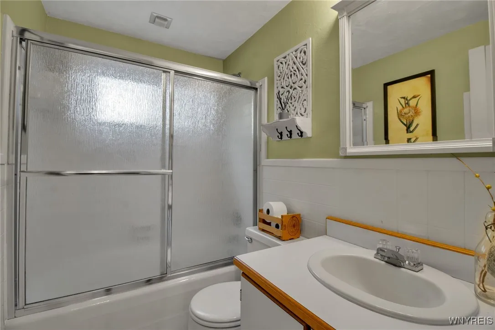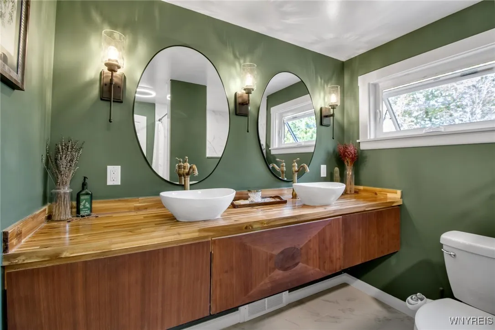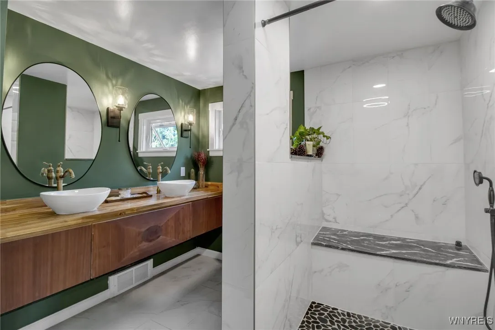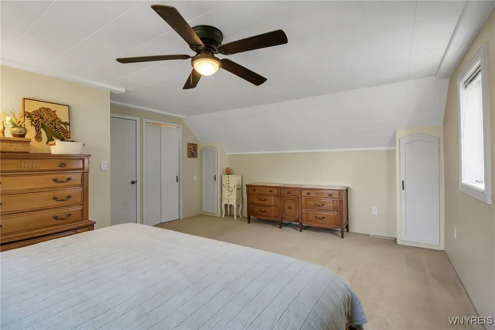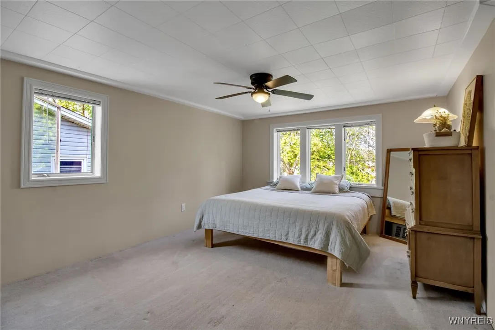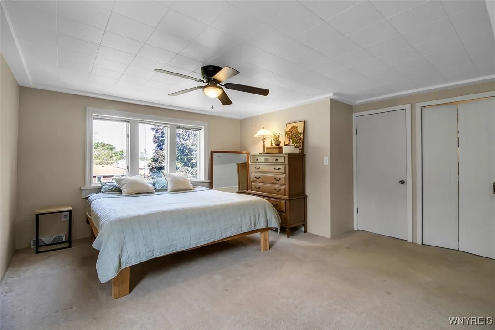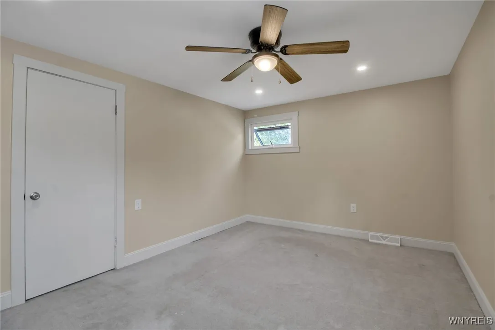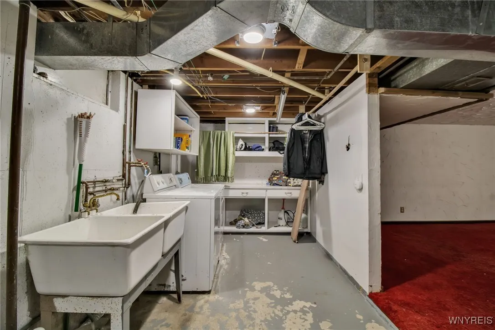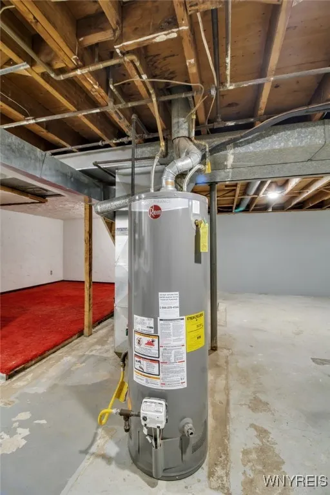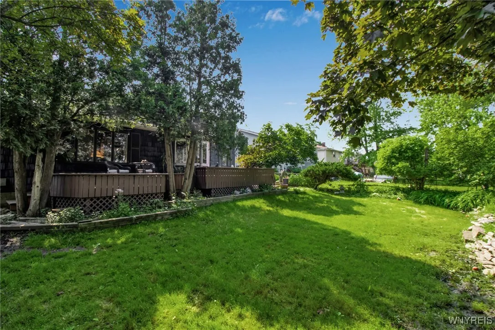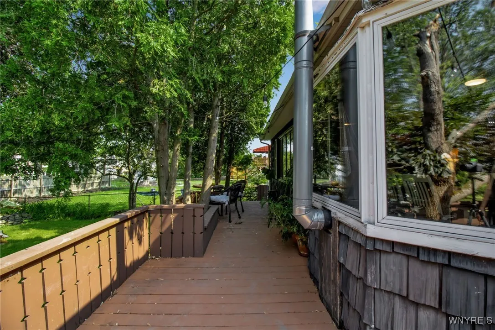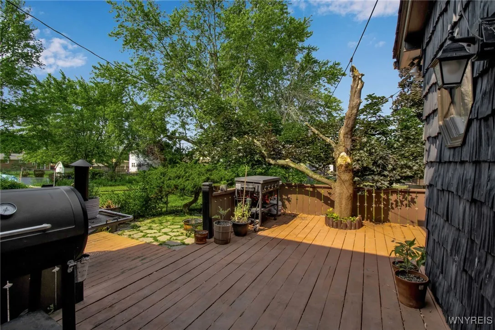Price $249,000
40 Lois Drive, Cheektowaga, New York 14227, Cheektowaga, New York 14227
- Bedrooms : 3
- Bathrooms : 2
- Square Footage : 1,920 Sqft
- Visits : 19 in 53 days
40 Lois Dr, Cheektowaga, NY 14227
This 1,920 Sqft Cape Cod-style home showcases a timeless brick exterior complemented by cedar shake-style vinyl siding, with vented aluminum-wrapped soffits and newly installed gutters. Crowned by an asphalt architectural-style roof, the property includes a convenient attached 1-car garage. A multi-level back deck stretches across the entire width of the home, offering ample space for outdoor enjoyment. Thoughtfully designed perennial gardens, seamlessly integrated with native plant species, grace both the front and back yards, creating a serene and natural landscape.
Step inside to discover a welcoming living room with a full wall of brick and one of two fireplaces. An expansive family room, enhanced by a partially vaulted ceiling that adds a sense of openness with built-in shelves flanking either side of a gas fireplace. Central air conditioning, ceiling fans featured in most rooms. Updated windows throughout bring in natural light and improve efficiency. The first-floor bedroom features built-in cabinets and a generous closet, paired with a full bathroom. Upstairs, two fully carpeted bedrooms offer peaceful retreats, accompanied by a newly renovated, spacious full bathroom boasting a large, tiled shower and a stylish double vanity.
The home’s mechanical systems have been meticulously maintained and upgraded, including a brand-new hot water tank installed in 2024 and a reliable sump pump with a pneumatic backup, ensuring peace of mind for years to come.
Located in the town of Cheektowaga, West Seneca School District.
Square footage different from tax records, appraisal available.
Open Houses Saturday 6/21 & Sunday 6/22 11:00am-1:00pm both days.
Offers to be reviewed Tuesday 6/24, 5:00pm





