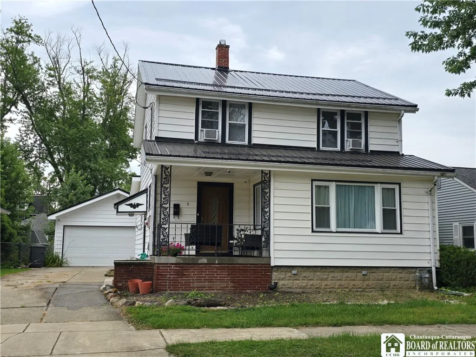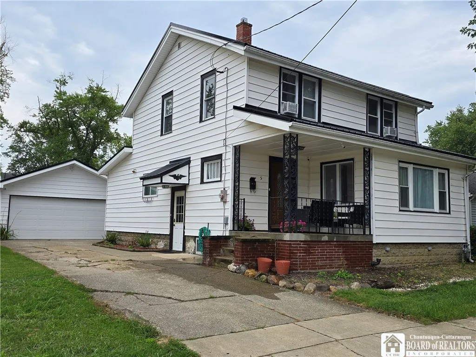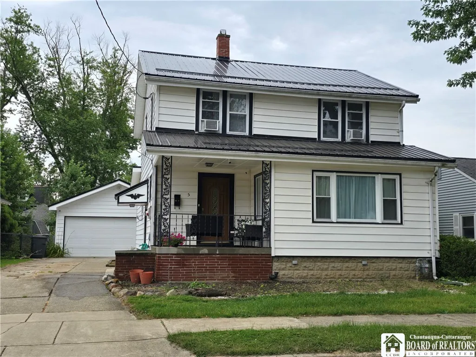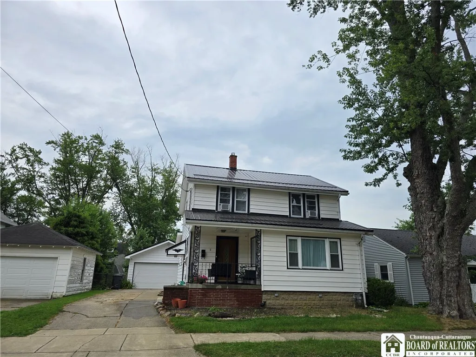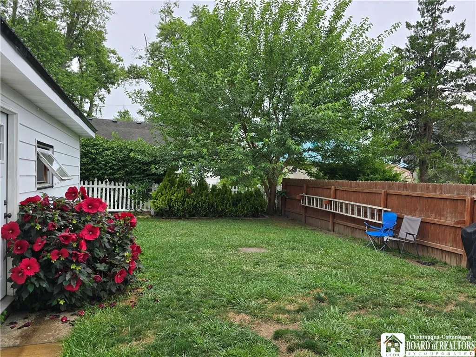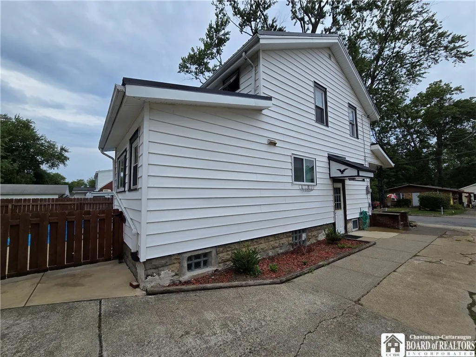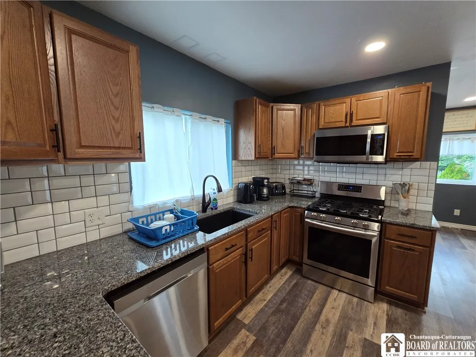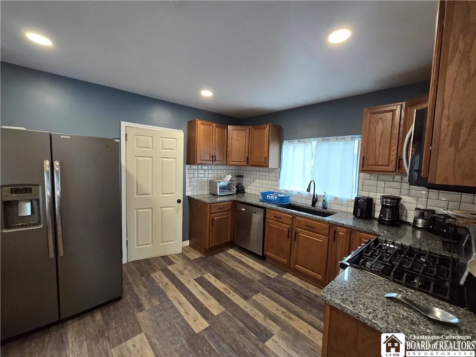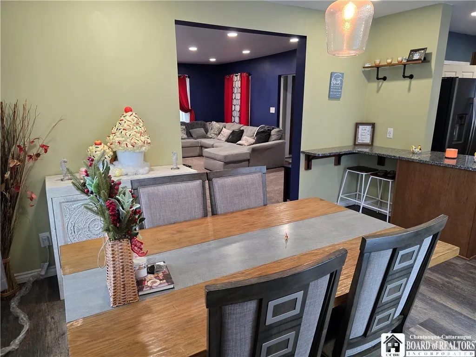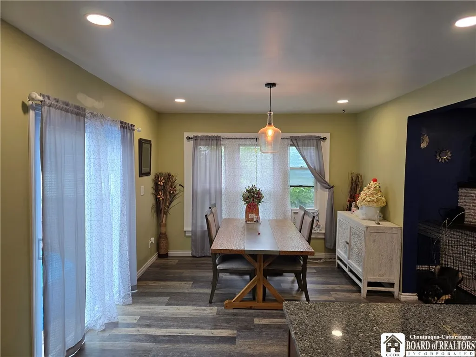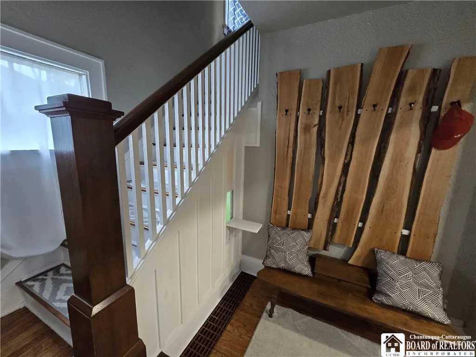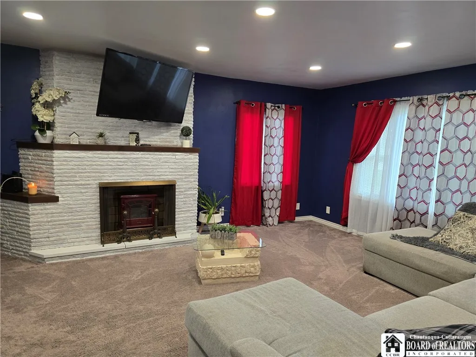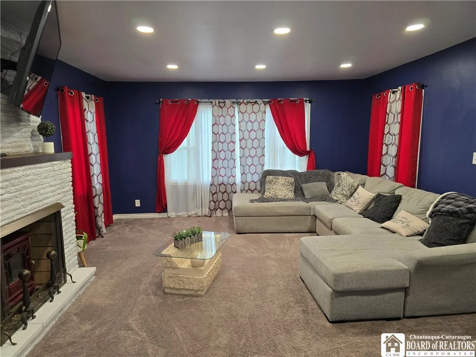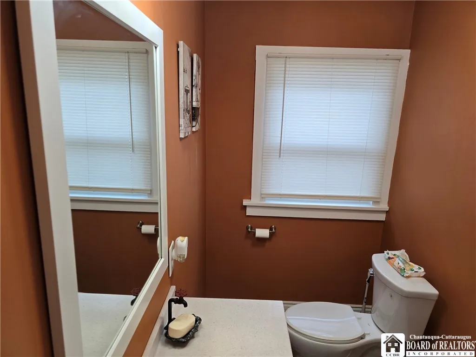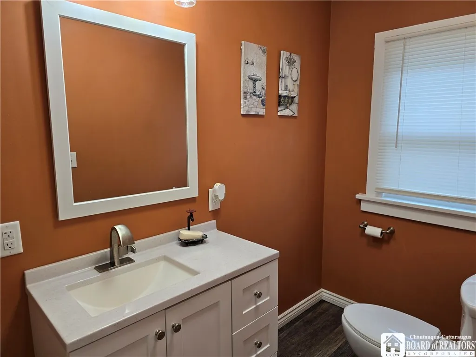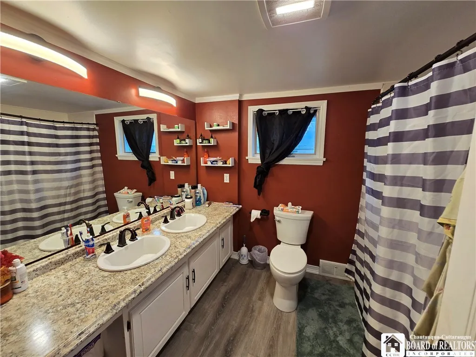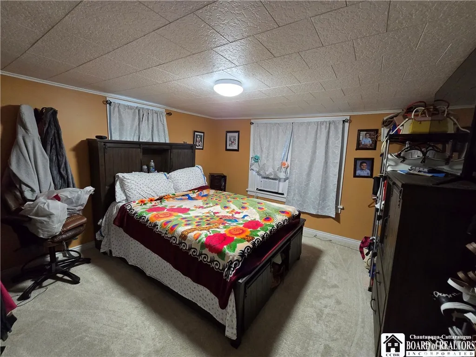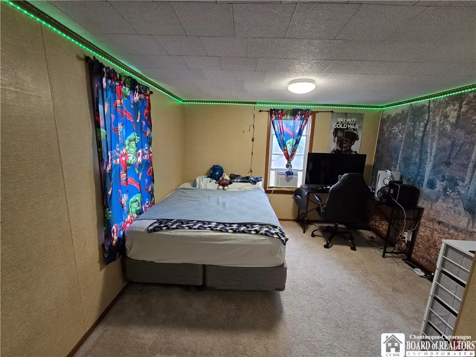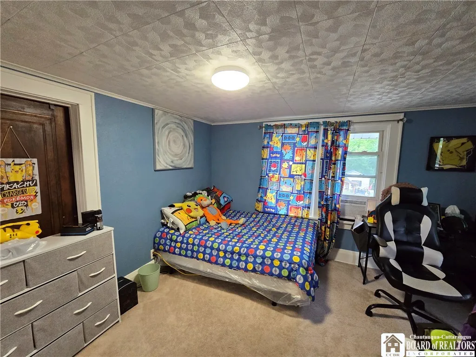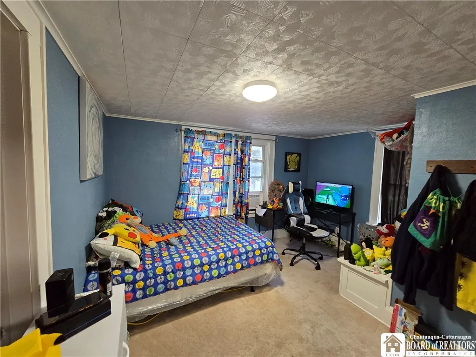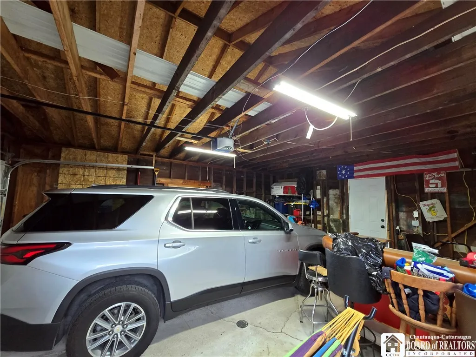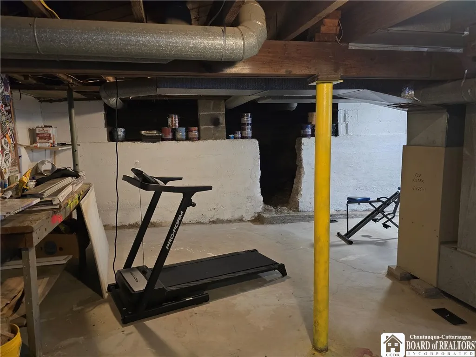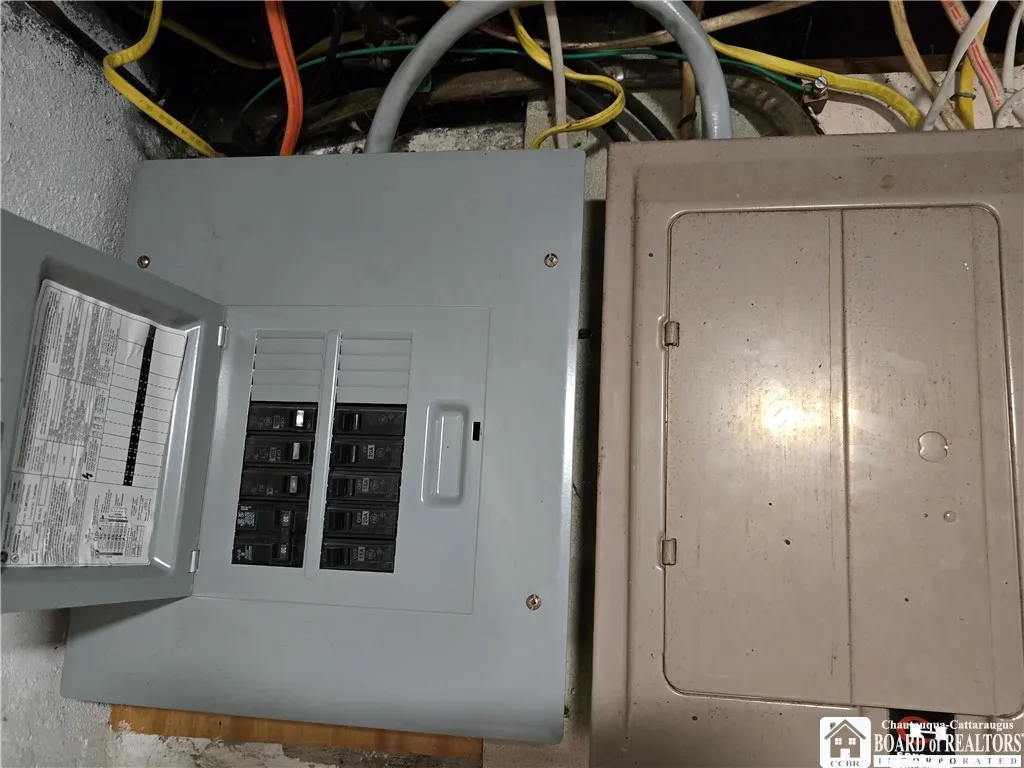Price $195,000
5 New York Avenue, Dunkirk, New York 14048, Dunkirk, New York 14048
- Bedrooms : 3
- Bathrooms : 1
- Square Footage : 1,694 Sqft
- Visits : 3 in 2 days
Welcome to this beautifully updated residence featuring 3 large bedrooms and 1.5 contemporary bathrooms, perfectly designed for comfort and convenience. The heart of the home is a spacious eat-in kitchen with soft-close cabinetry, granite countertops, a subway tile backsplash, and ample storage—ideal for everyday living and entertaining.
Step through the formal entryway into an oversized living room with a charming decorative fireplace and a bright foyer area that adds character and warmth. The formal dining room opens directly to a concrete patio and a fully fenced backyard, complete with raised garden beds—a private oasis for outdoor enjoyment.
The two-car garage is a standout feature, offering a built-in bar, a new garage door and opener (2022), and plenty of space for vehicles and hobbies. Major updates include a durable metal roof (2020) on both the house and garage, and a new hot water heater (2022)—providing peace of mind and long-term value.
Don’t miss this one!

