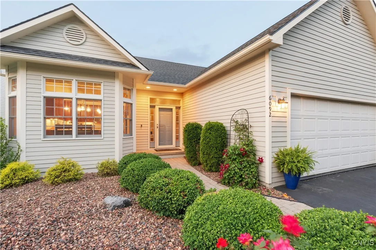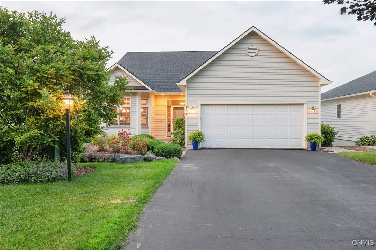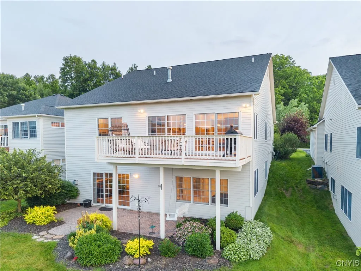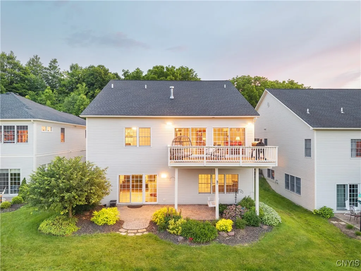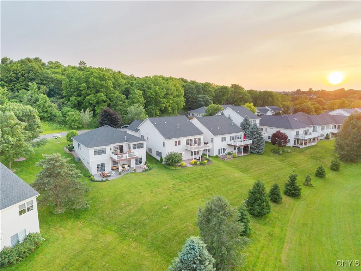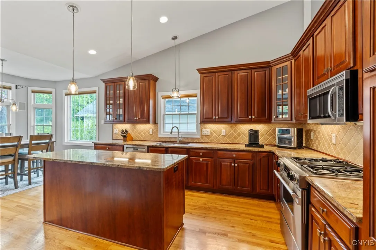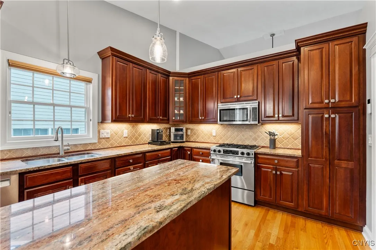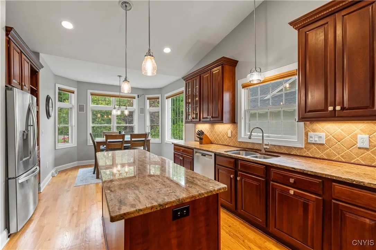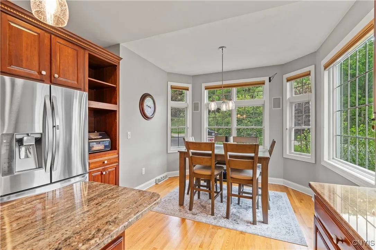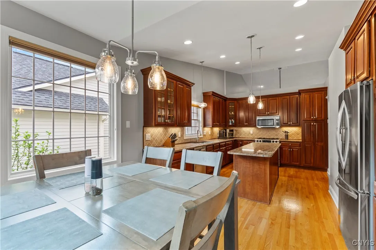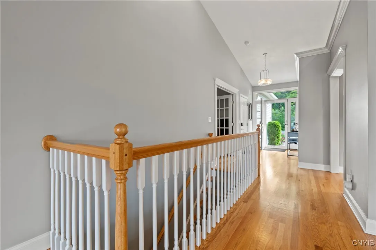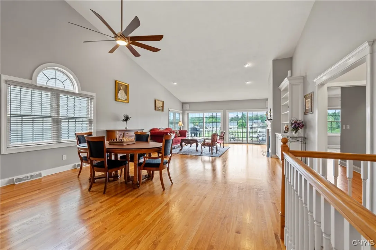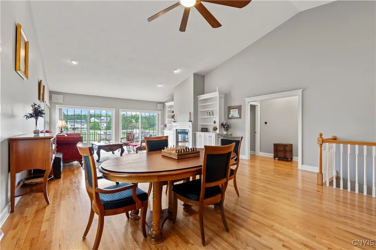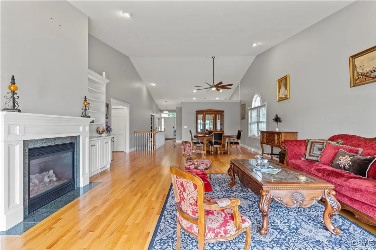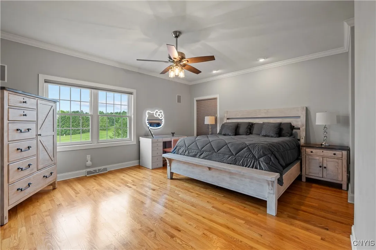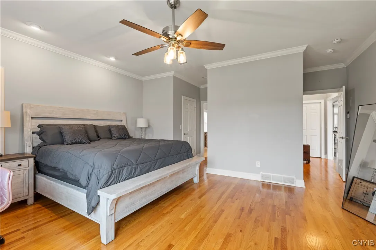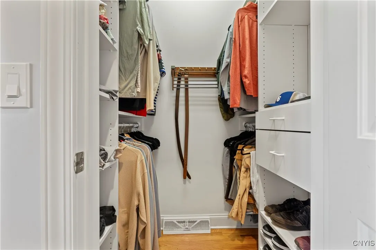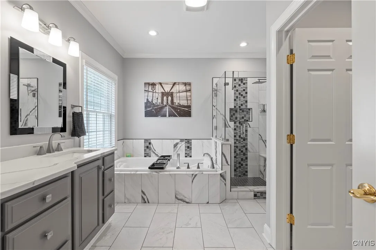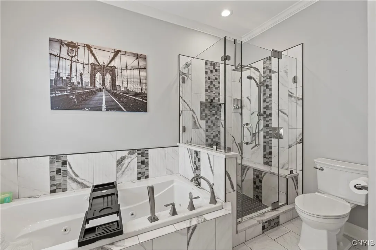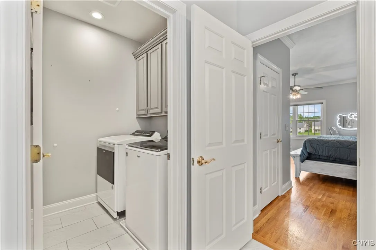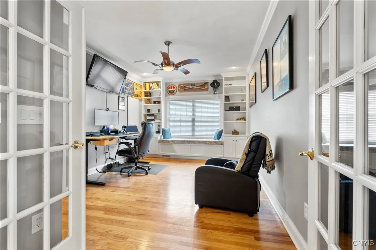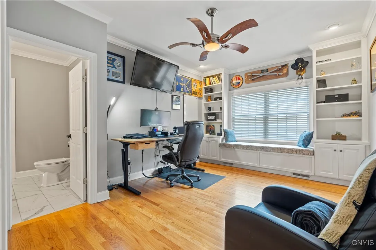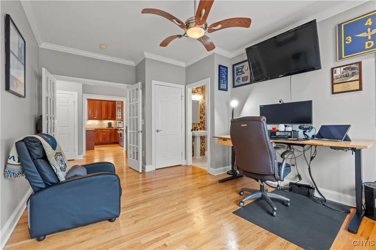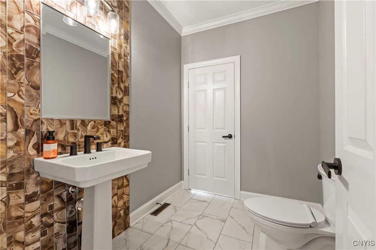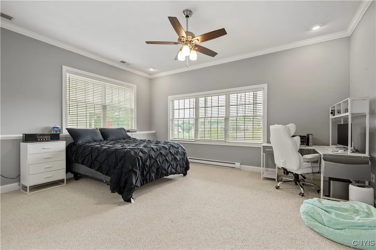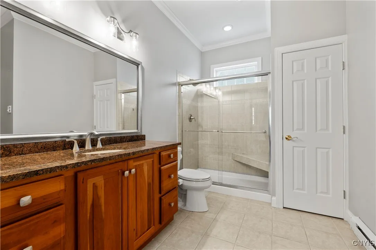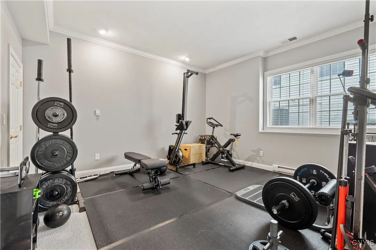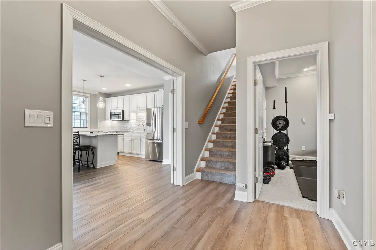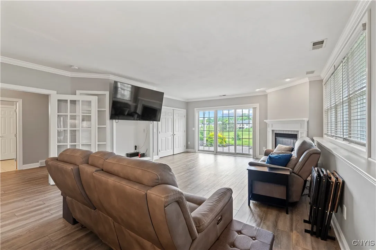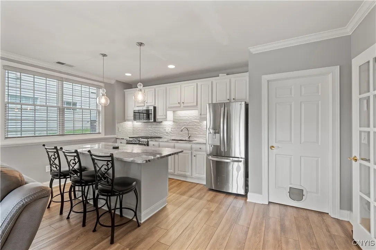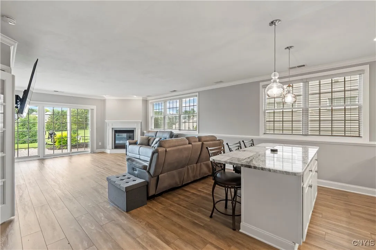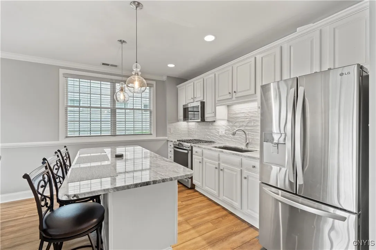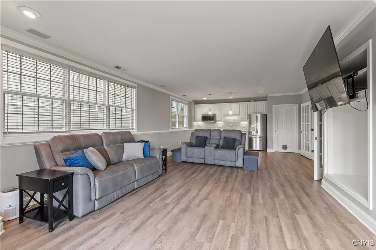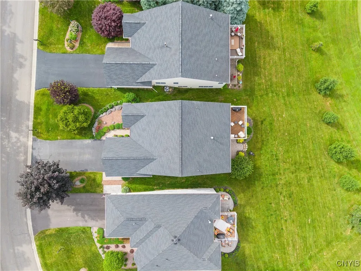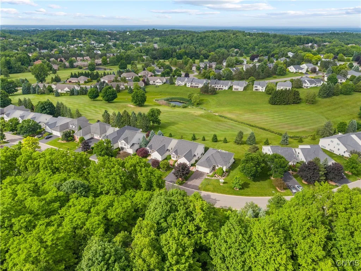Price $629,900
6092 Bay Hill Circle, Dewitt, New York 13078, De Witt, New York 13078
- Bedrooms : 4
- Bathrooms : 2
- Square Footage : 3,100 Sqft
- Visits : 5 in 2 days
Welcome to this stunning 4-bedroom, 2.5-bath ranch nestled in the desirable Pointe East community, within the highly rated Jamesville-DeWitt School District. Thoughtfully designed with soaring ceilings and an open floor plan, this home is bathed in natural light and offers sweeping views of the neighboring golf course.
The main level features a spacious primary suite complete with dual walk-in closets and convenient first-floor laundry. A versatile secondary bedroom on this level is ideal for a home office or guest space.
The large kitchen features cherry cabinets, stainless steel appliances and generous granite counter top space with a large island.
The walkout lower level boasts high ceilings, two additional bedrooms, a full bath, and generous storage. It also offers in-law potential with a second gourmet kitchen featuring sleek countertops and stainless steel appliances.
Enjoy the outdoors from your private deck or lower stone patio, all while benefiting from a worry-free HOA that maintains this properties beautiful landscaping. A two-car garage and meticulous maintenance inside and out make this home truly move-in ready. Much of this home has been updated in the last 5 years.
Don’t miss your chance to own this exceptional property—schedule your private showing today!

