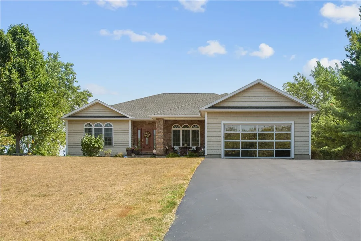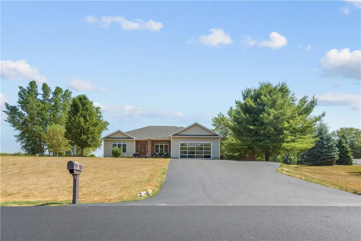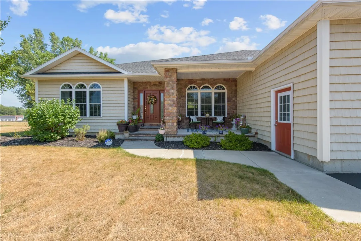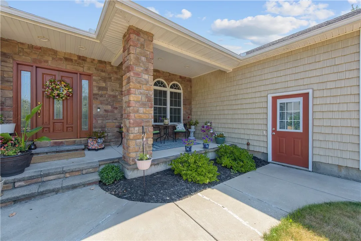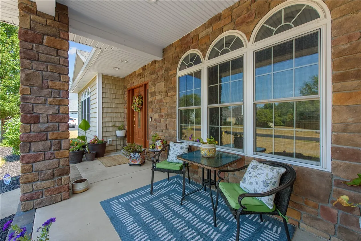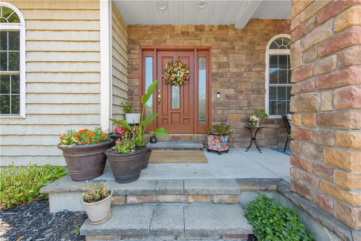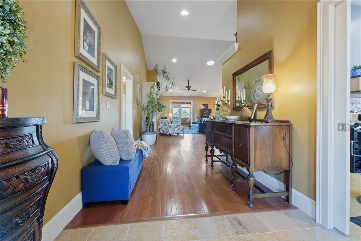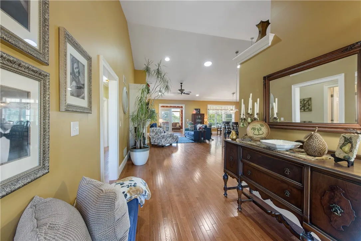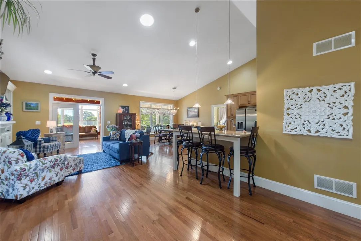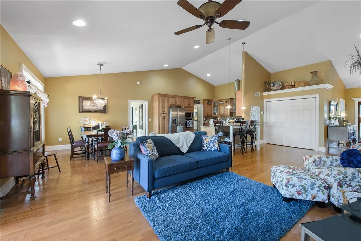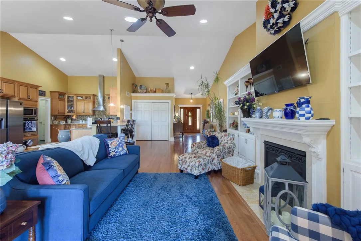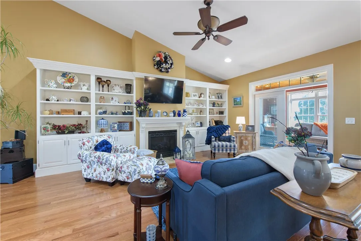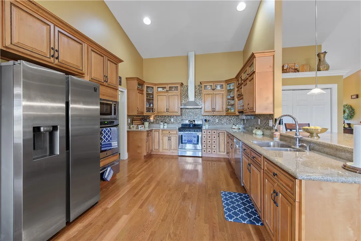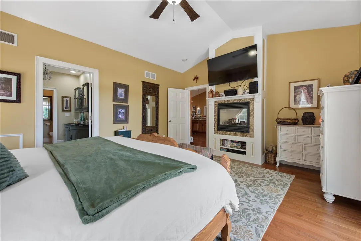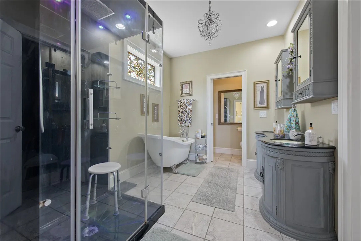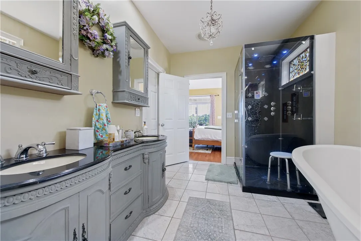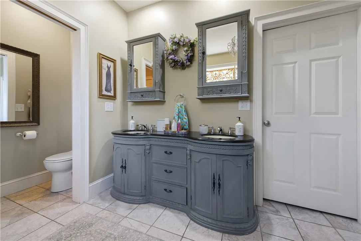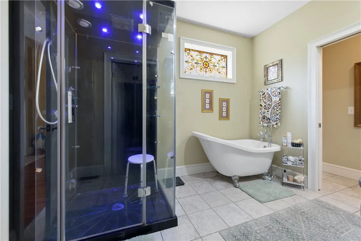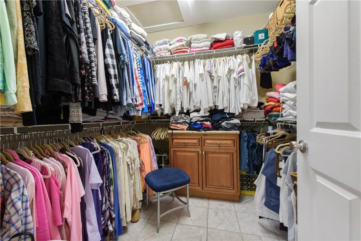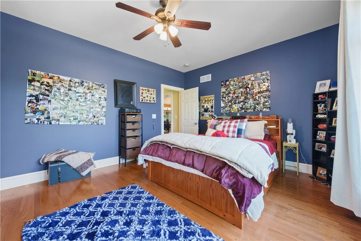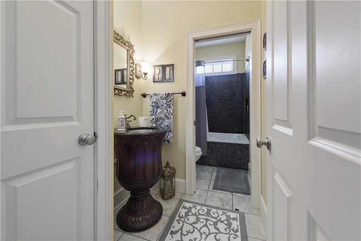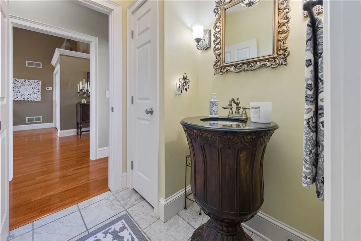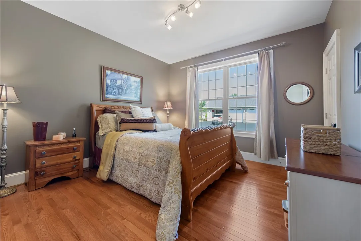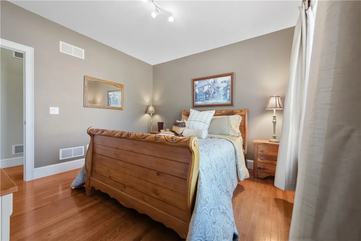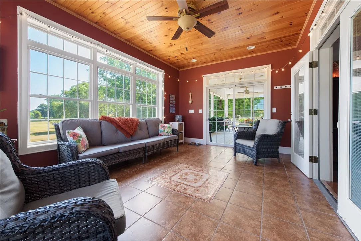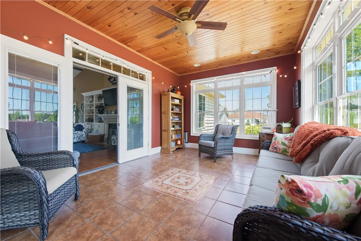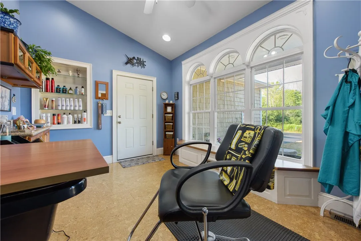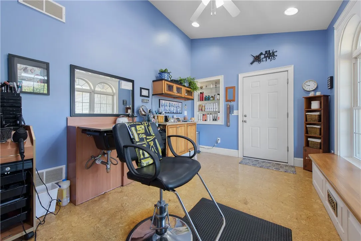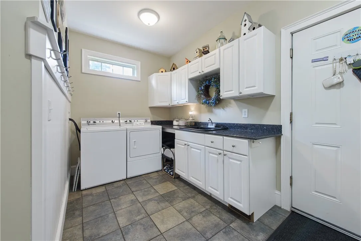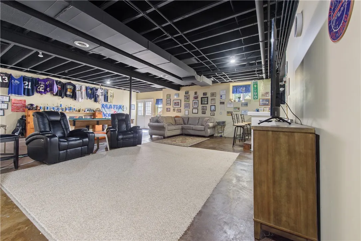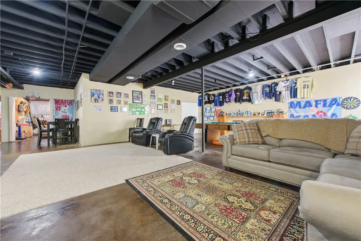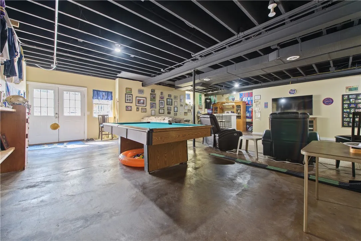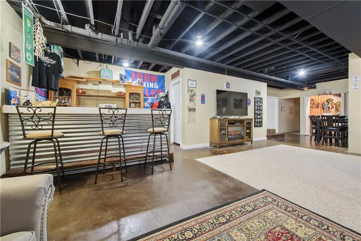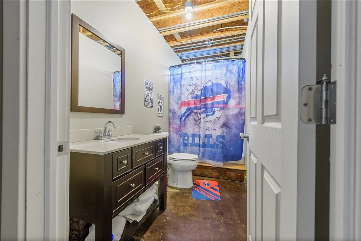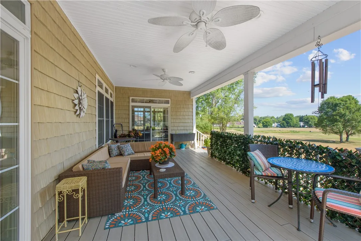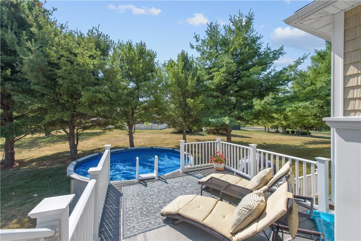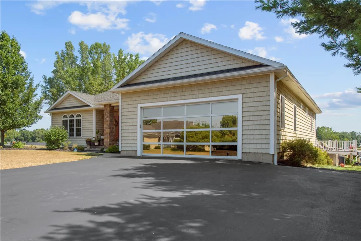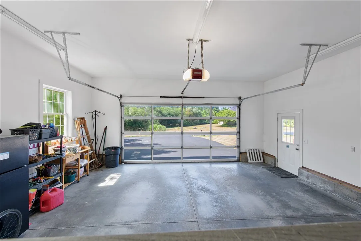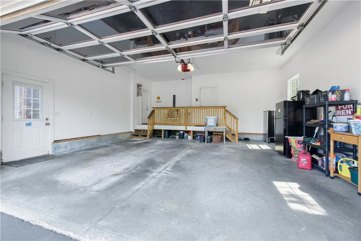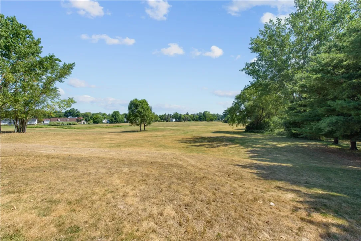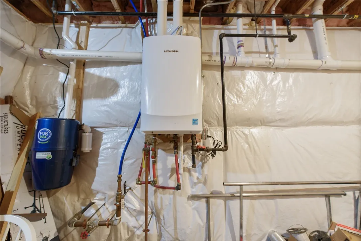Price $579,900
10 Valle Drive, Batavia, New York 14020, Batavia, New York 14020
- Bedrooms : 4
- Bathrooms : 3
- Square Footage : 2,312 Sqft
- Visits : 4 in 2 days
Welcome to this exceptional 4-bedroom, 3-bath custom ranch home, perfectly positioned on Hole #3 of a scenic golf course. Built in 2011 with quality and efficiency in mind, this home offers refined living with every modern convenience.
Step inside through a stunning solid mahogany front door into a spacious, open-concept layout featuring cathedral ceilings and abundant natural light. The kitchen is a chef’s dream, boasting solid wood cabinetry, granite countertops, under-cabinet lighting, and a seamless flow into the living and dining areas—ideal for entertaining.
Retreat to spacious bedrooms and spa-inspired bathrooms, including a luxurious steam shower and a deep soaker tub. The finished walk-out basement (with built in man cave) provides flexible living space, perfect for guests, recreation, or a home office.
Enjoy year-round comfort with a maintenance-free geothermal heating system which is supported with the seller owned solar panels and a tankless on-demand hot water system. Additional upgrades include a central vacuum system and a sleek garage with a modern glass-panel door.
Outside, your private oasis awaits as you walk through the three season room to a sparkling pool with Trex decking that invites endless summer enjoyment.
This home offers the perfect blend of luxury, efficiency, and lifestyle. Don’t miss your chance to live on the green in style!
***Delayed Negotiations until Tuesday 9/2 @ 3pm***

