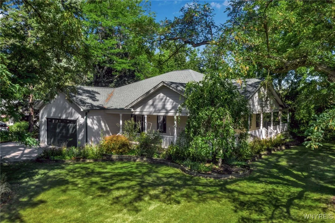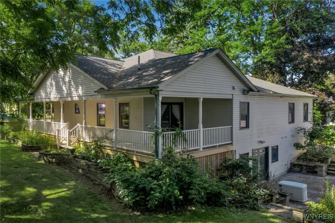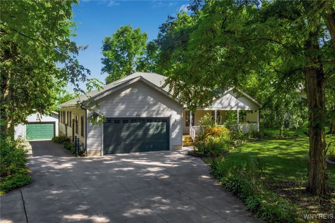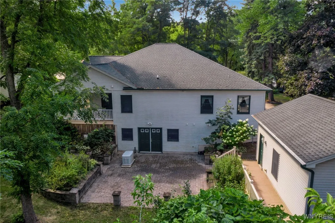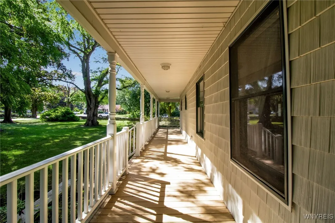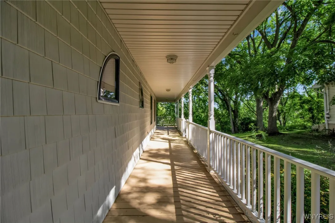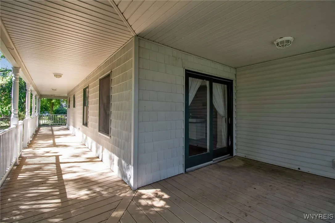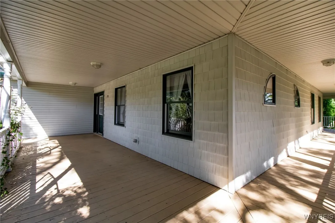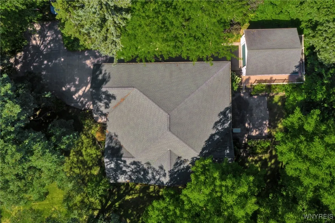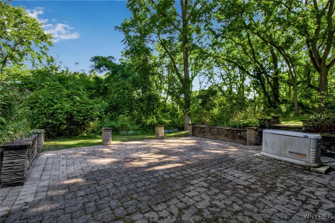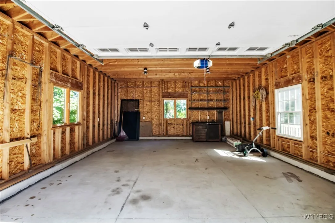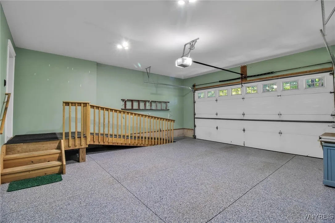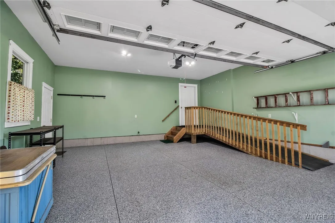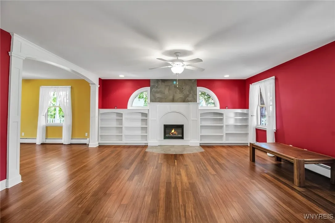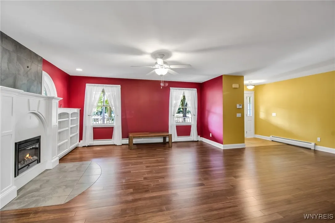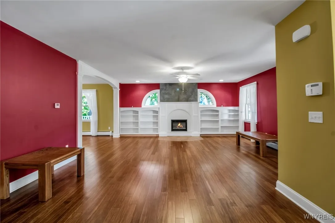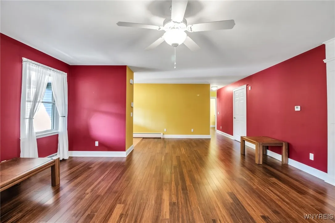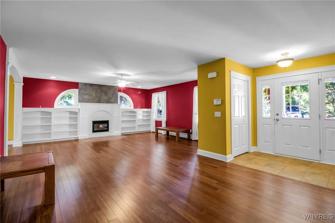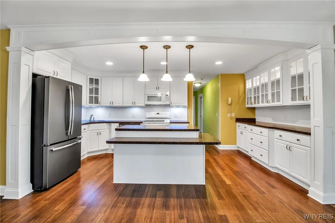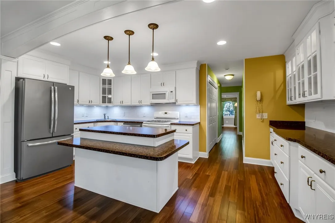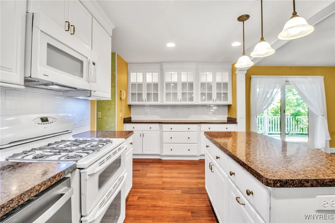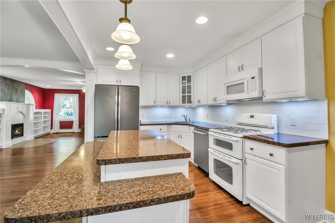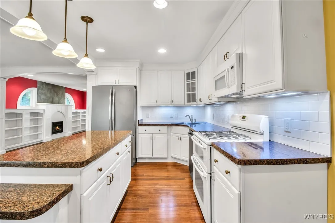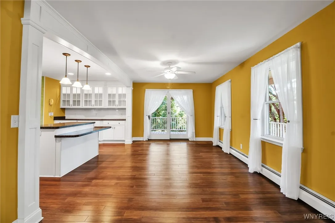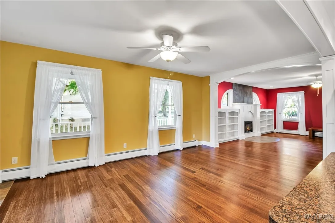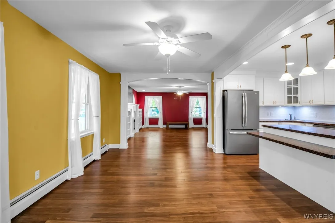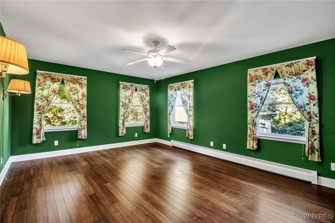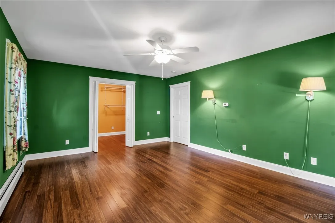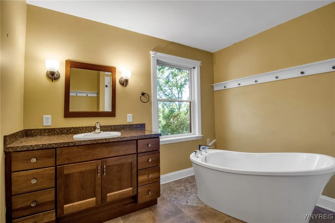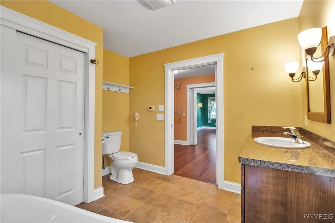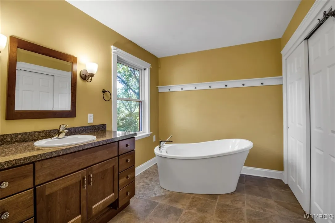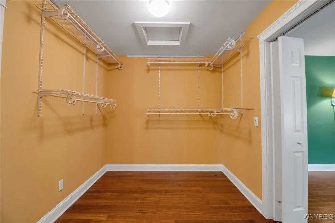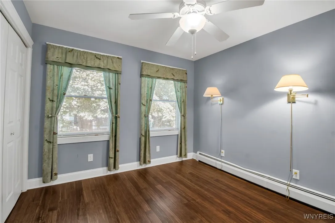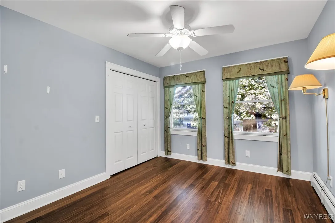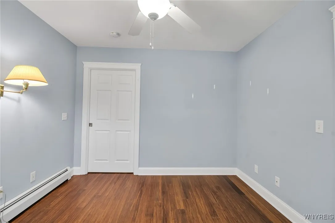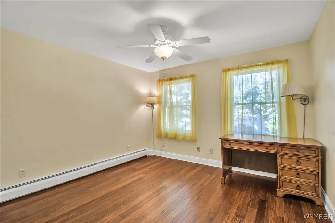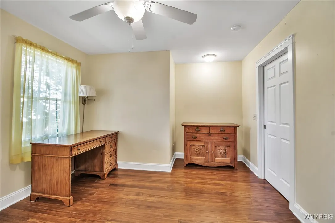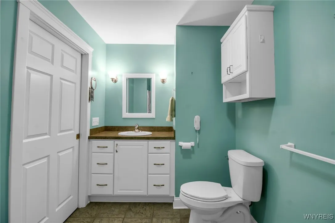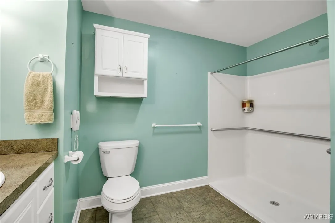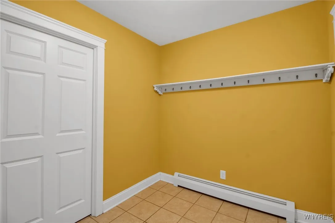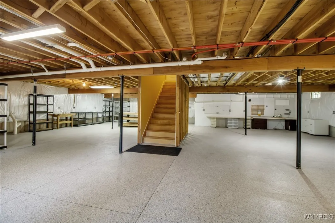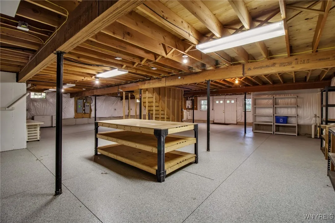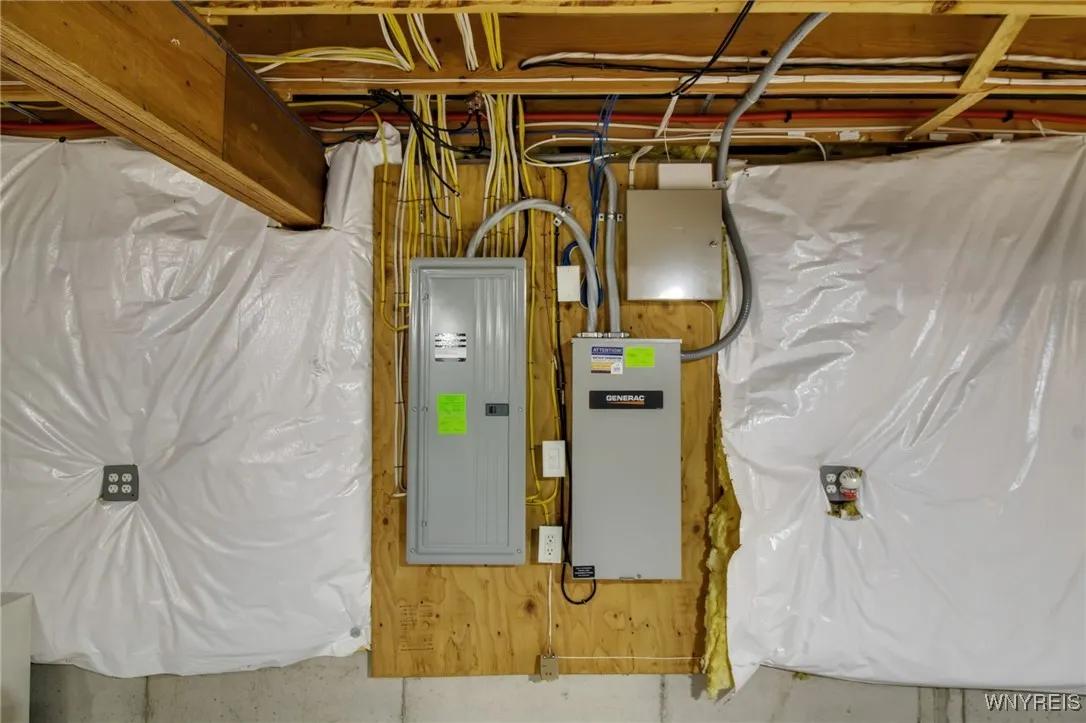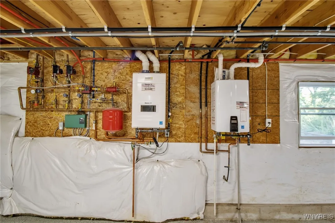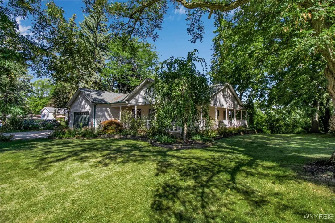Price $409,900
741 Ridge Road, Lewiston, New York 14092, Lewiston, New York 14092
- Bedrooms : 3
- Bathrooms : 2
- Square Footage : 2,068 Sqft
- Visits : 3 in 2 days
Welcome to 741 Ridge Road – A Stunning Sprawling Ranch in the Heart of Lewiston, NY
Situated just under half a mile from the Historic Village of Lewiston, this exceptional ranch-style home offers the perfect blend of modern comfort and timeless charm. Built in 2010 and set on 1.03 acres (100 x 450 ft lot), this beautifully maintained property boasts 2,086 sq ft of living space with thoughtful design and premium features throughout.
PROPERTY HIGHLIGHTS:
Expansive walk-out basement with epoxy floors – ideal for conversion into an in-law suite or additional living area.
Wraparound porches on both the main house and rear garage – perfect for relaxing or entertaining.
Full-house generator and radon mitigation system for peace of mind.
Convenient 1st floor laundry and mudroom.
Four garage spaces in total, including epoxy-finished floors in the attached main garage.
INTERIOR FEATURES:
3 spacious bedrooms, including a luxurious en-suite primary with a large walk-in closet and a serene bathroom featuring a soaking tub overlooking the park-like yard.
2 full bathrooms with quality finishes.
Open-concept living room with custom bookshelves and a cozy gas fireplace.
Eat-in kitchen and formal dining area filled with natural light.
Beautiful hardwood floors and Anderson double-pane windows throughout.
200-amp electrical service, plus a separate breaker box in the rear garage.
On-demand tankless hot water heater and hydronic furnace for efficient comfort.
Ample storage and thoughtful design throughout every space.
Open House: Sunday, August 31, 2025 | 11:00 a.m. – 1:00 p.m.
Offers Due: Tuesday, September 2, 2025 | by 10:00 a.m.
Don’t miss your chance to own this exceptional home in one of Lewiston’s most desirable locations!

