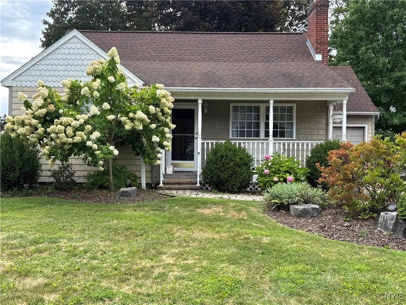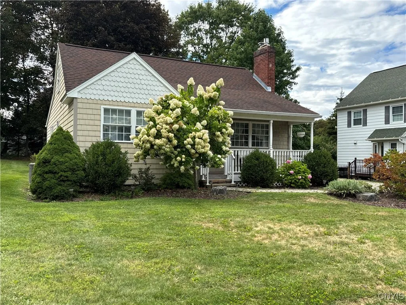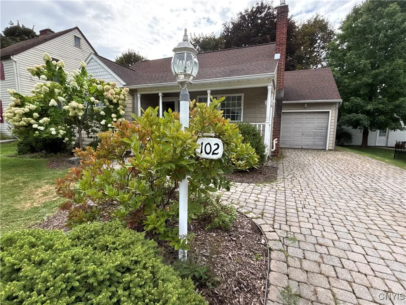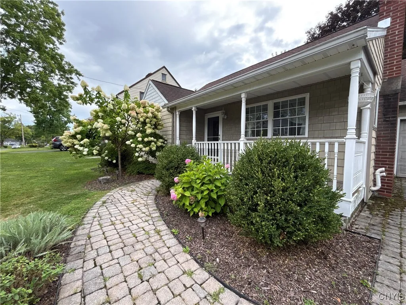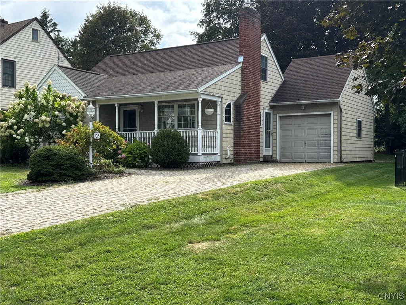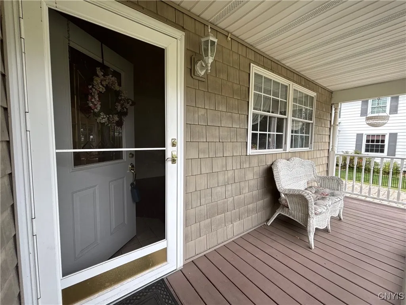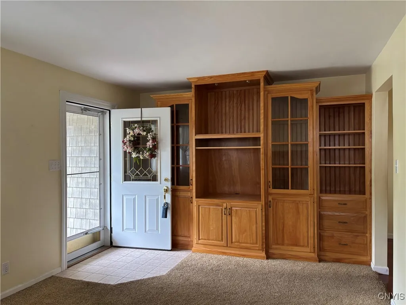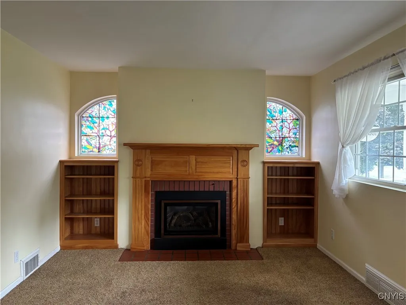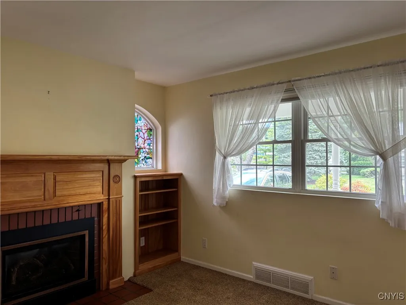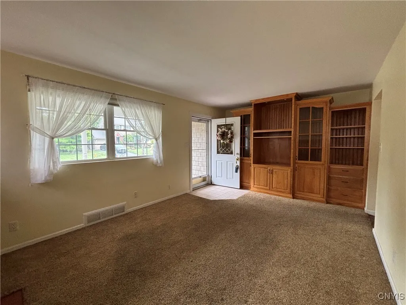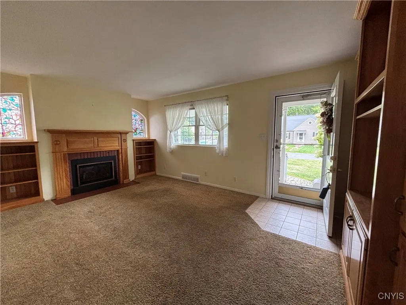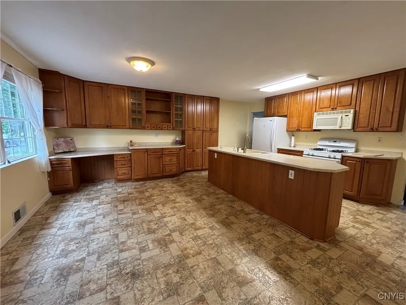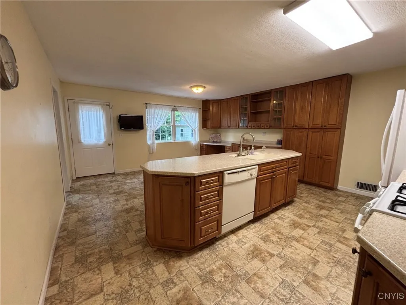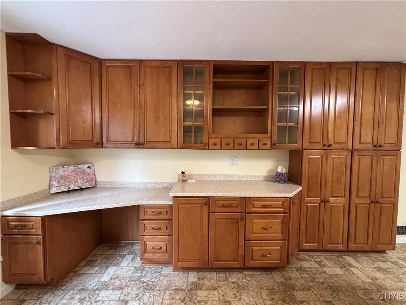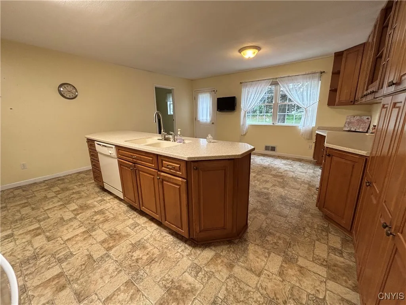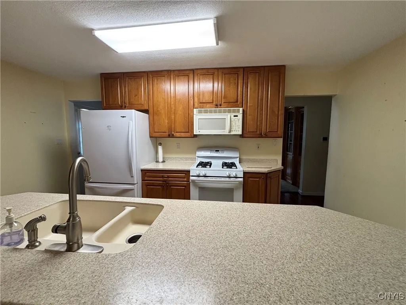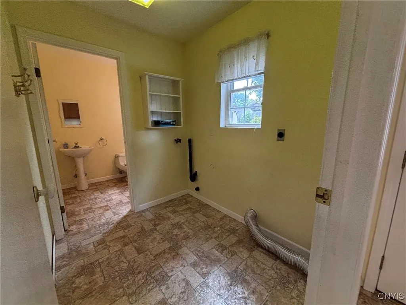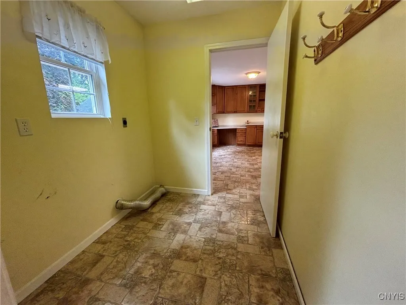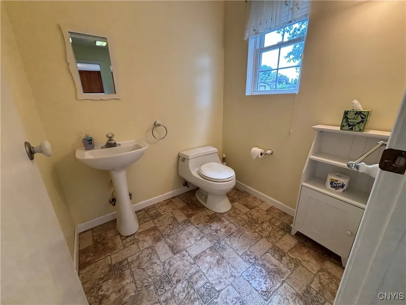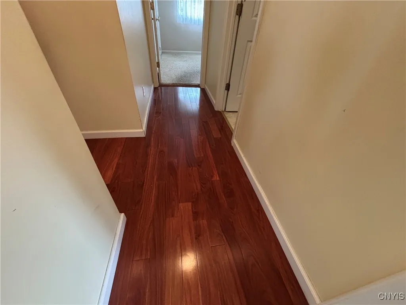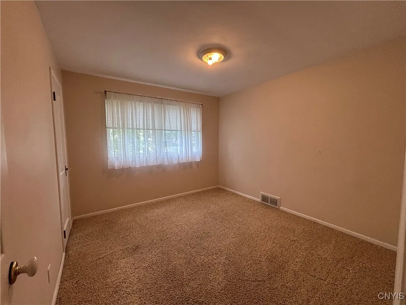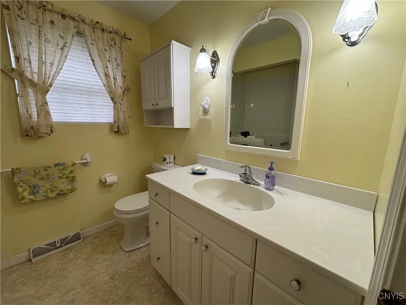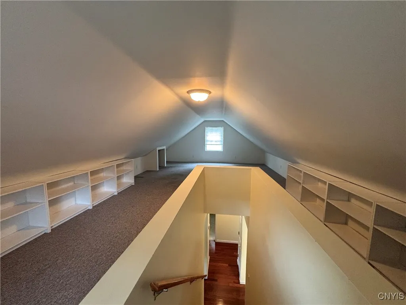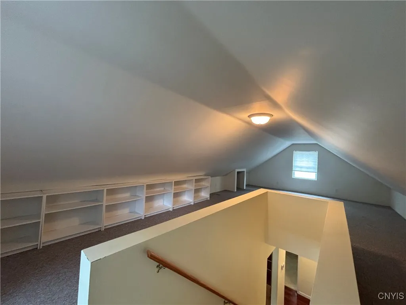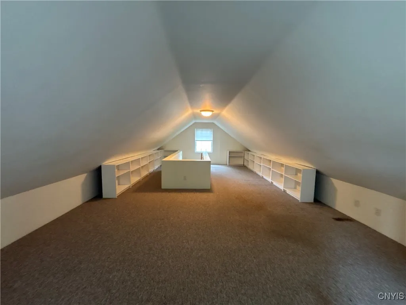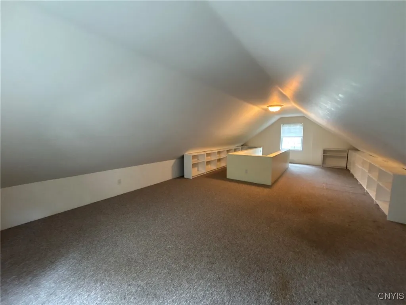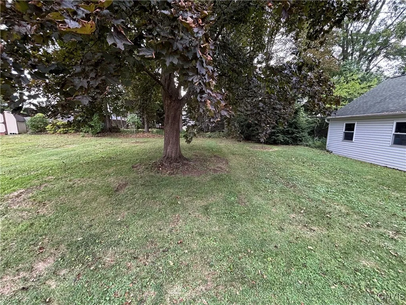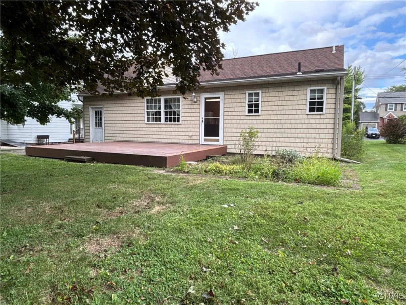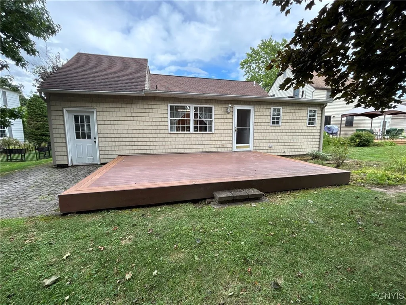Price $245,000
102 Newcastle Road, Geddes, New York 13219, Geddes, New York 13219
- Bedrooms : 2
- Bathrooms : 1
- Square Footage : 1,148 Sqft
- Visits : 3 in 2 days
Oh this one is a charmer! The exterior of this home has the feel of a cozy cottage! A front porch that begs you to sit and relax with a book or watch the friendly neighbors walking by.
The living room has custom built shelving, a beautiful front window and a gas fireplace.
The kitchen! Wait until you see the kitchen! Expanded years ago – this kitchen is now the heart of this home! A perfect place to gather for cooking and enjoy a meal with family or friends!
Off the kitchen is a spacious laundry room a conveniently located half bath.
Large composite deck is located right off the eat in kitchen area.
Two good sized bedrooms with a finished attic area which would be great as a third bedroom or an office, playroom or craft area!
Level back yard that will be easy to maintain!
Water tank installed 5 years ago, furnace and A/C installed 7 years ago.
Beautifully landscaped that just adds to the sweetness of this home. Easy to show!
Seller requests all buyers be pre-approved prior to showings.
Seller reserves the right to set a deadline in the event of multiple offers.
Thank you for showing!

