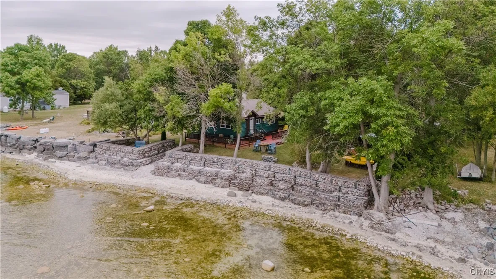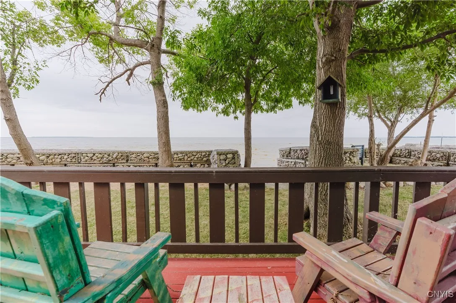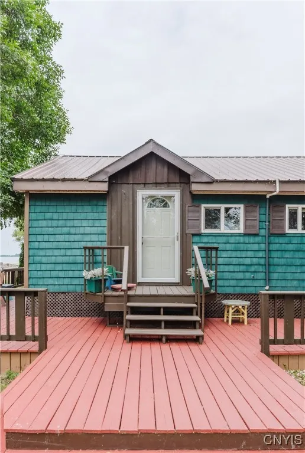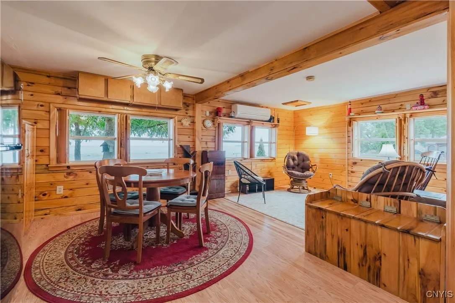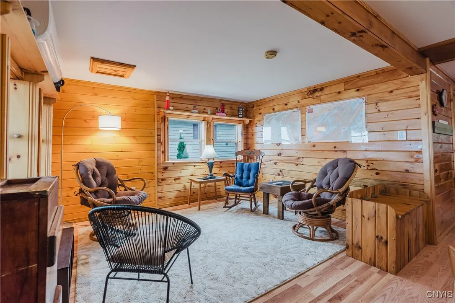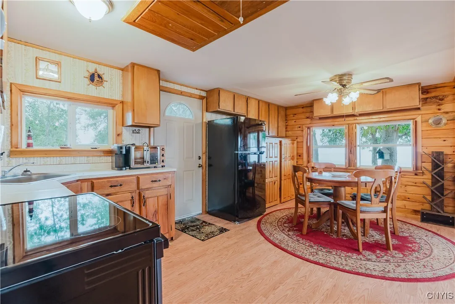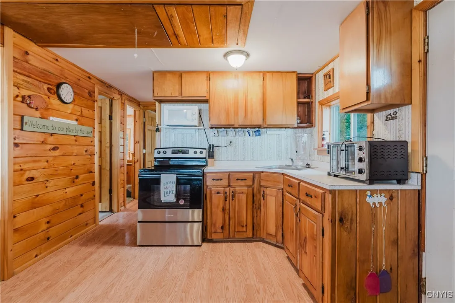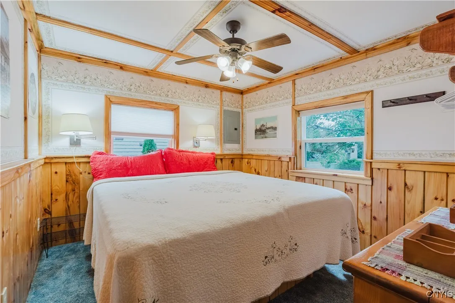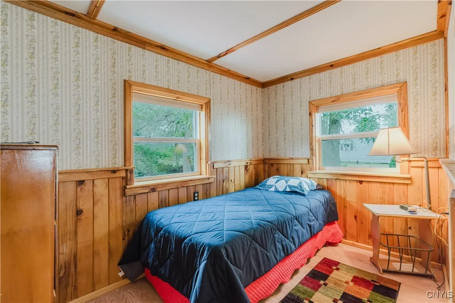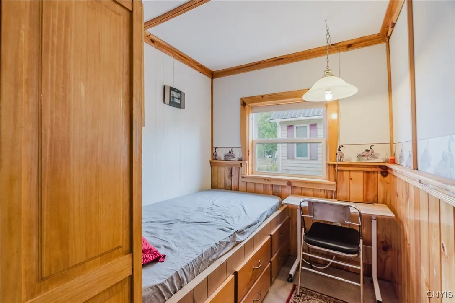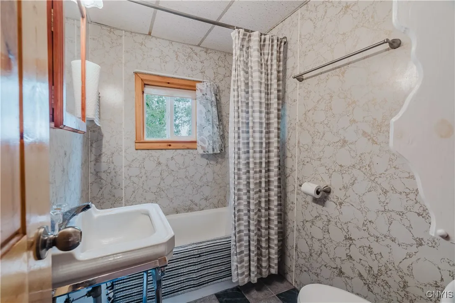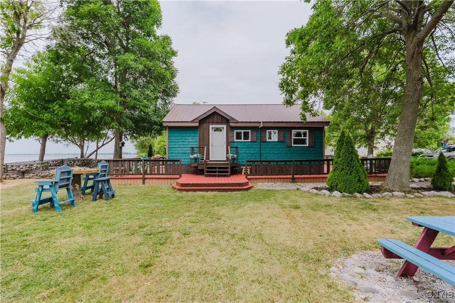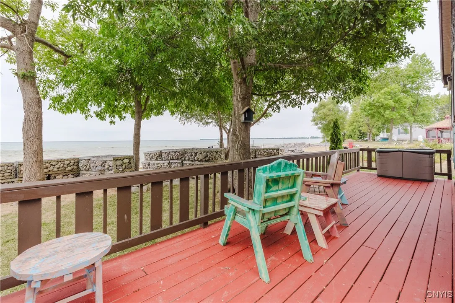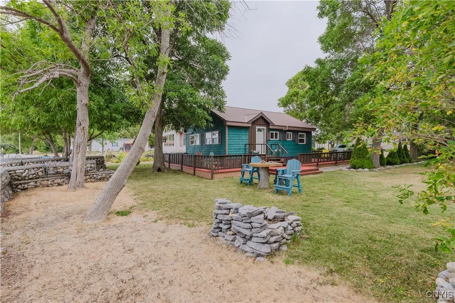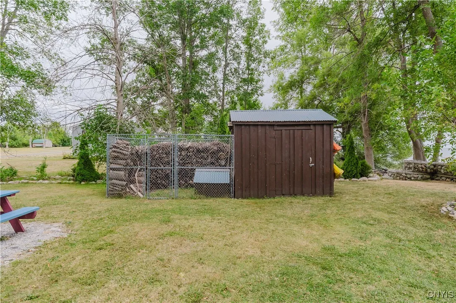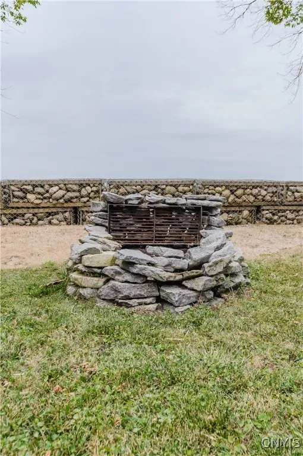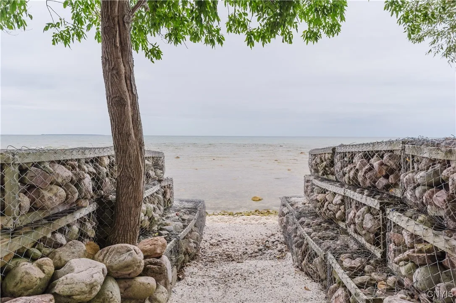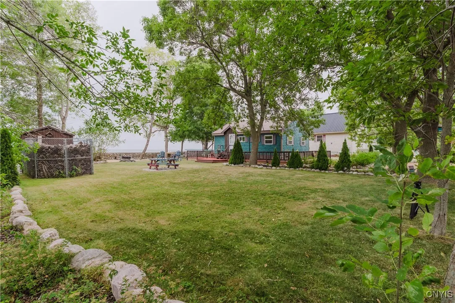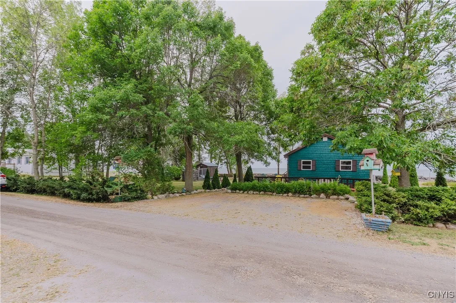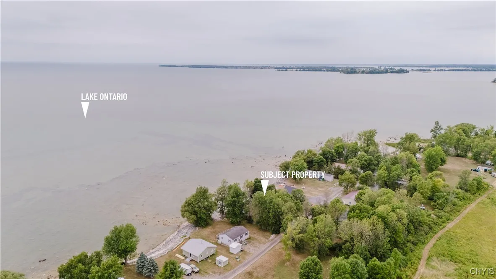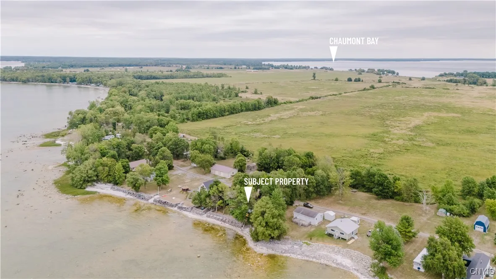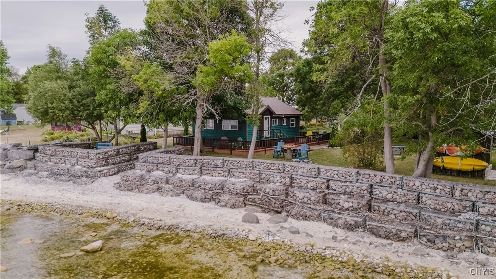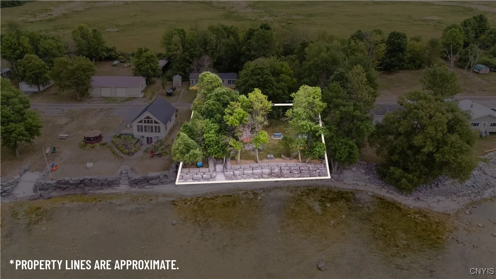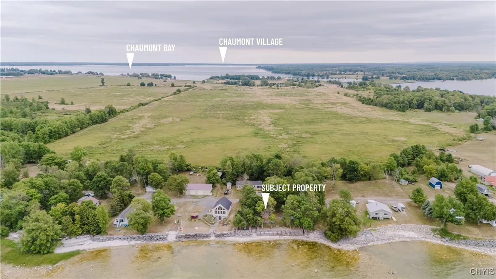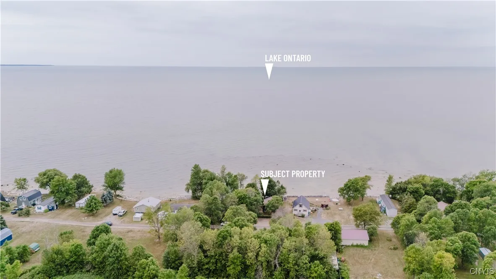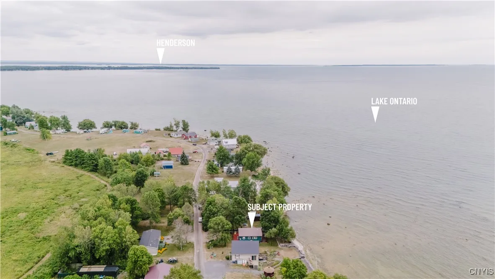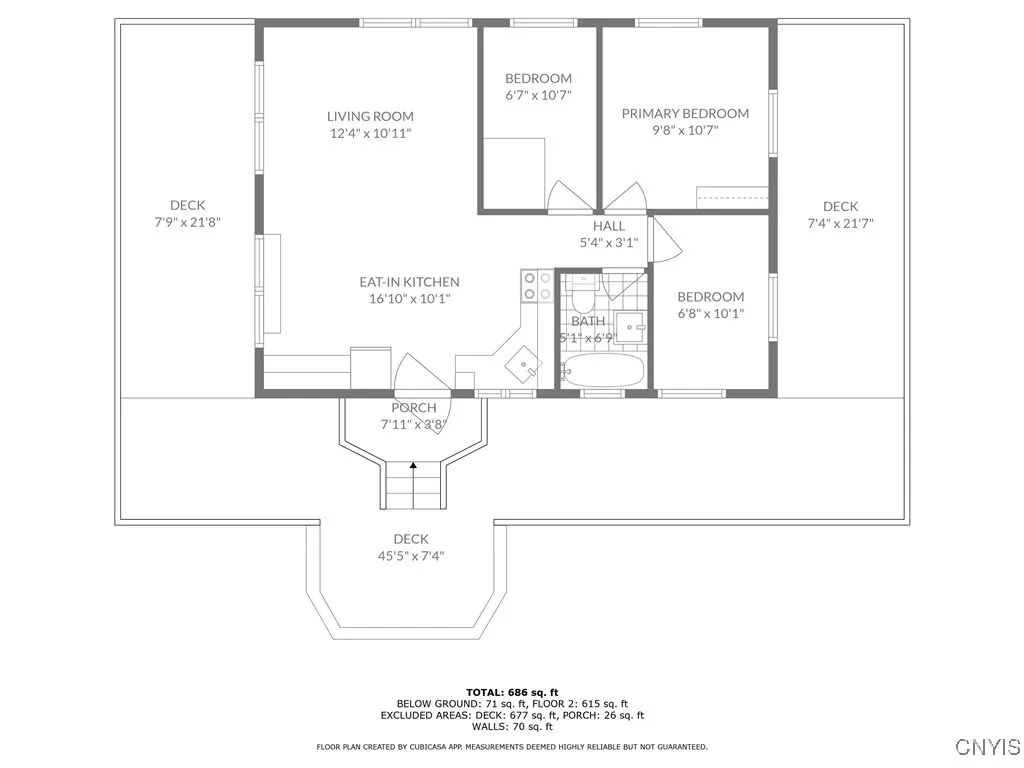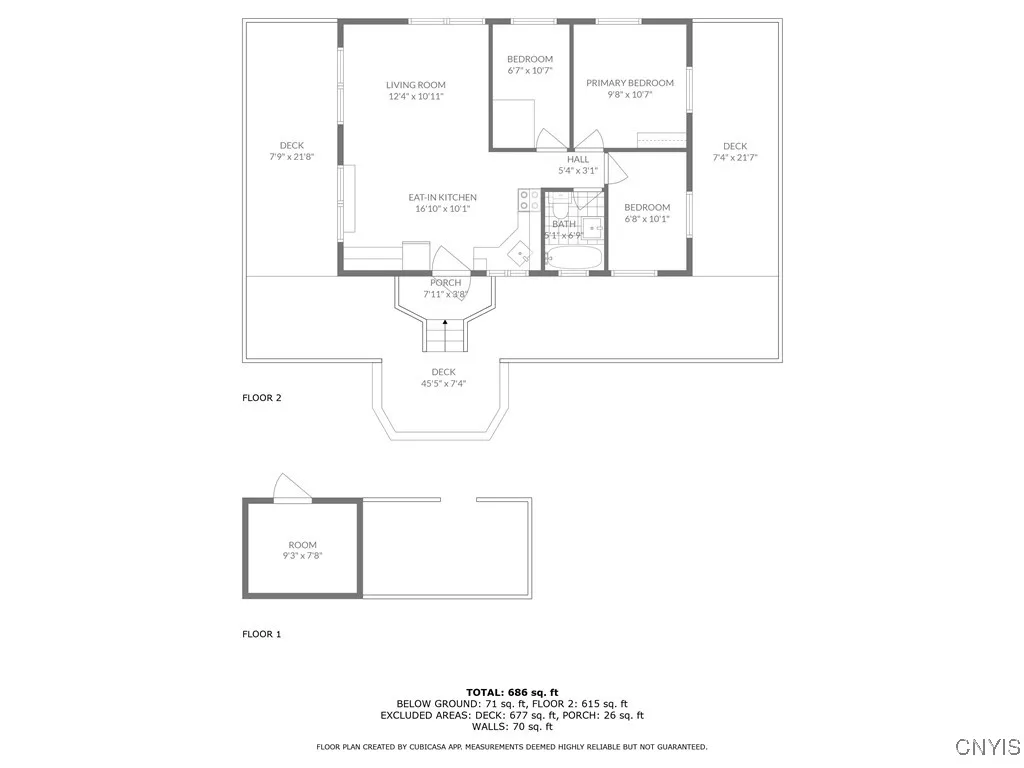Price $299,000
3396 Flanders Road, Lyme, New York 13693, Lyme, New York 13693
- Bedrooms : 3
- Bathrooms : 1
- Square Footage : 686 Sqft
- Visits : 1 in 2 days
Welcome to this beautiful waterfront cottage on Flanders Rd along Lake Ontario, offering 100 feet of waterfront and a lifestyle of relaxation and charm. This property has been thoughtfully maintained and significantly improved, making it truly turn-key for the next owners. A high quality waterfront break wall ensures long-term shoreline protection, while the grounds feature unique and classy landscaping that creates immediate appeal. Rocks gathered from the lake form walkways and natural enclosure features, giving the property a distinct character you won’t find elsewhere. The striking red wraparound deck paired with emerald green shingles enhances curb appeal, and the recently painted deck provides nearly full wraparound enjoyment with multiple seating areas and a patio setup. A larger-than-expected side yard is perfect for yard games, cookouts, and outdoor entertaining, while birdhouses throughout the property add cottage charm. Featuring 686 sq feet of living space per the recent floor plan scans.
Inside, you’ll find a warm and inviting space finished with beautiful pinewood details. The main living room was designed to capture the water views, with an abundance of windows that make the lakefront setting part of everyday life. The living area feels cozy yet open, perfect for relaxation or hosting friends and family. The home offers 3 charming bedrooms, each with cottage character, including a spacious primary. The full bathroom is well laid out and thoughtfully designed.
Extensive upgrades give peace of mind and long-term value. Major improvements include a brand-new septic tank, a fully lifted and leveled foundation, extensive electrical updates, new mini split systems for efficient heating and cooling, and new hot water heater. All of these are big-ticket items have already been addressed, leaving nothing for the next owners to worry about. Furnishings can be included for convenience, making this a seamless move-in experience.
This cottage is more than just a home — it’s a true retreat. It’s the ideal place to enjoy summers by the lake, create lasting memories, and take in the peaceful surroundings of this wonderful community on Lake Ontario.


