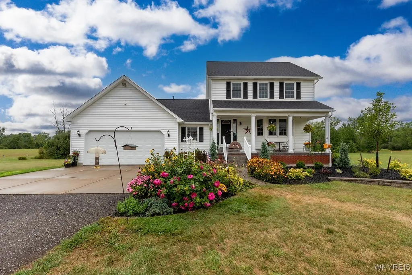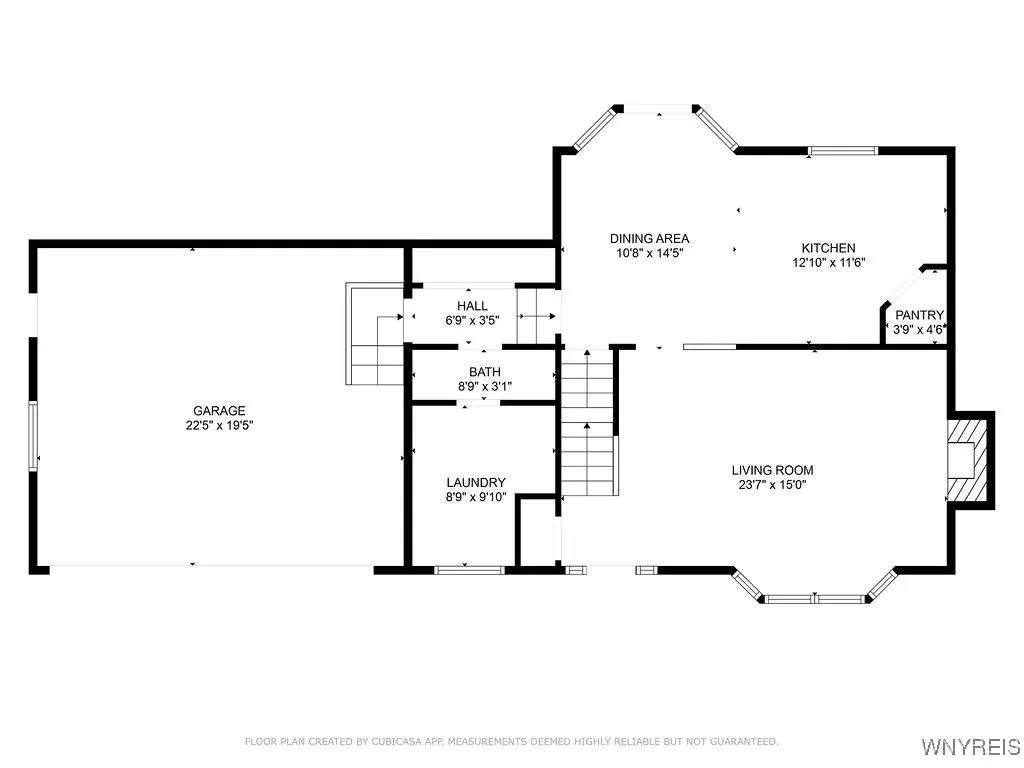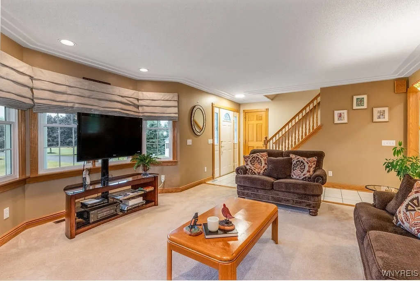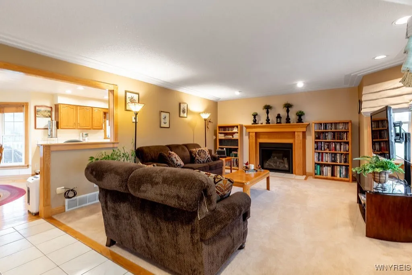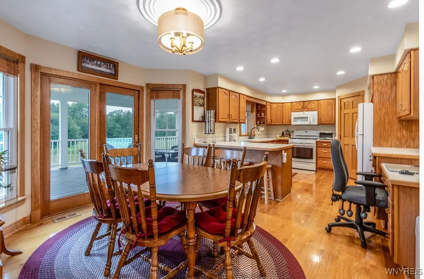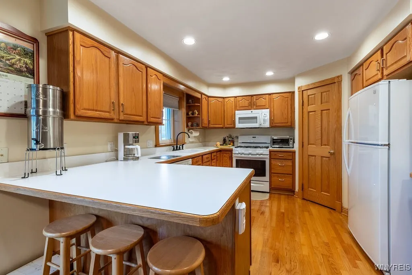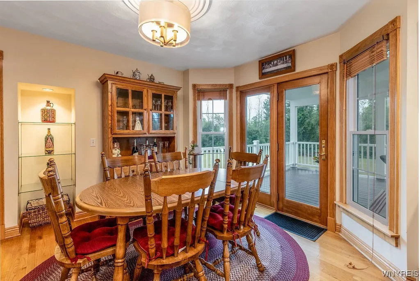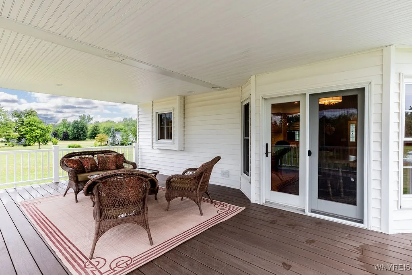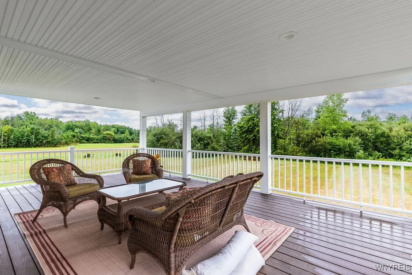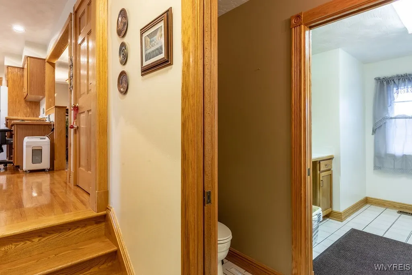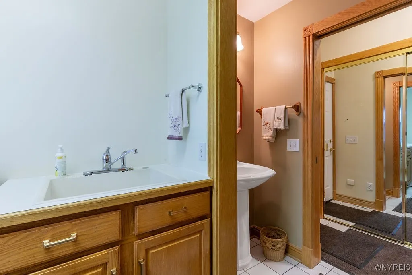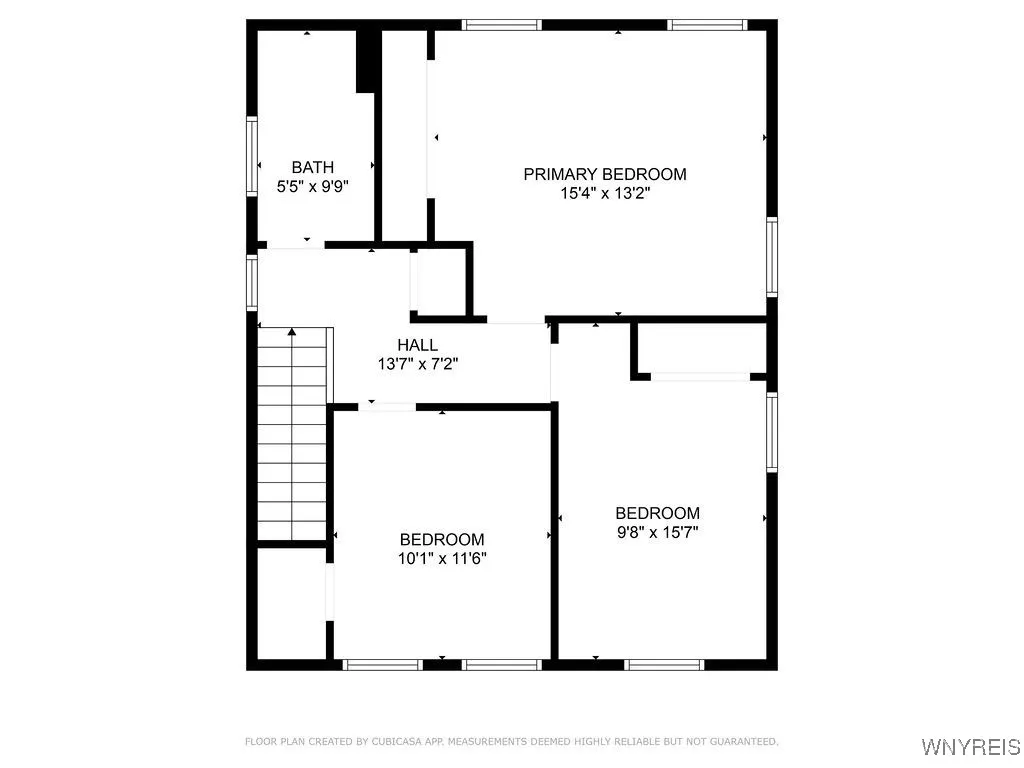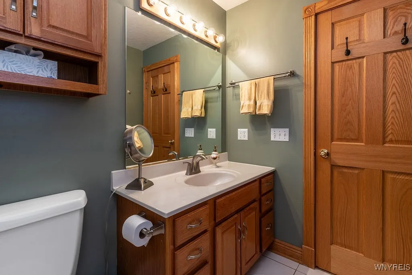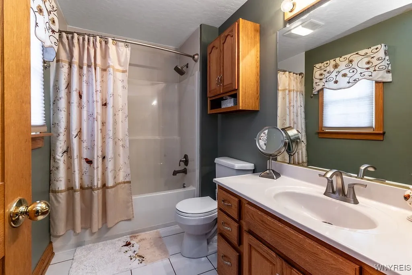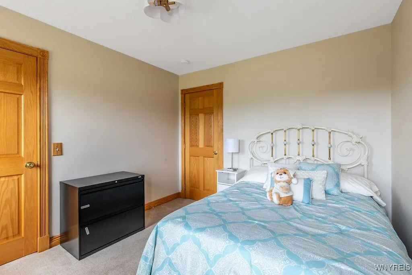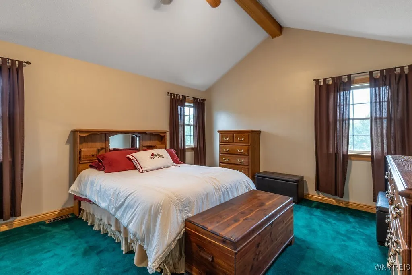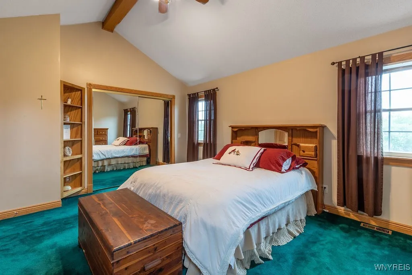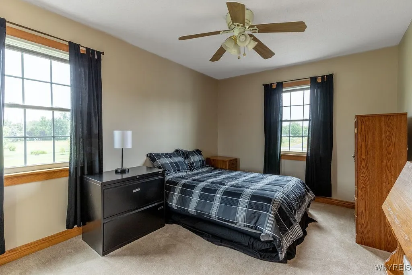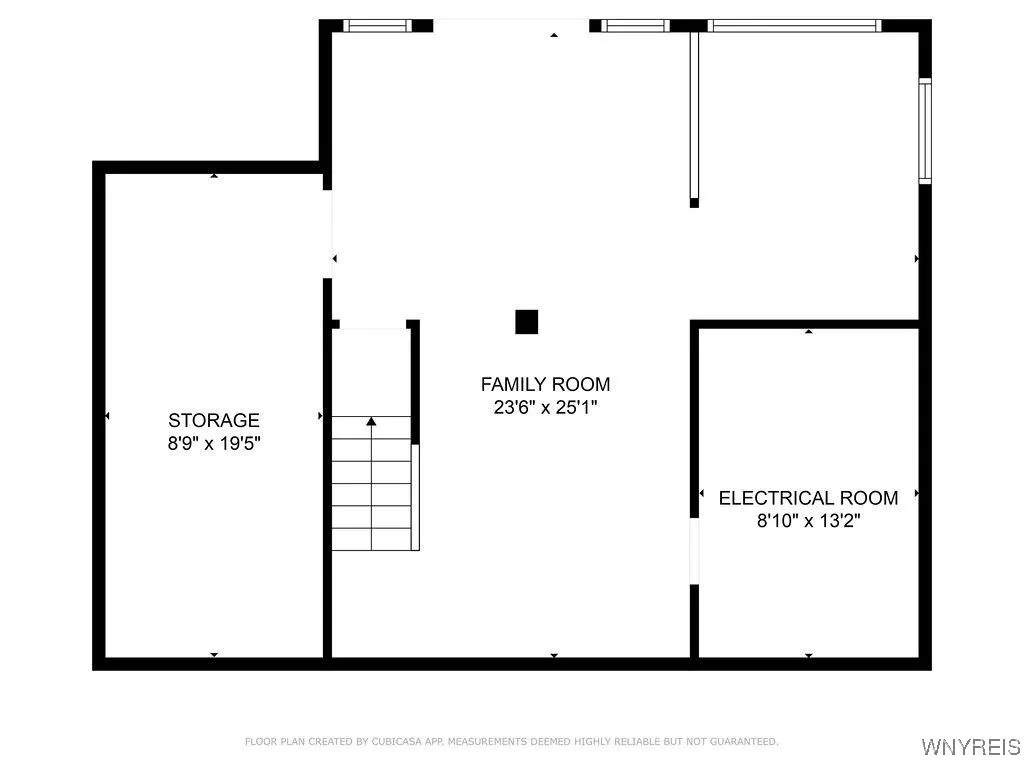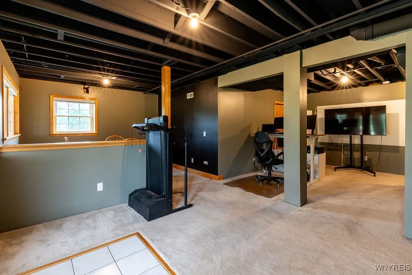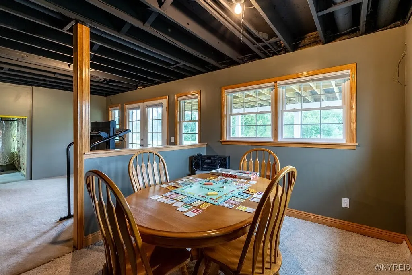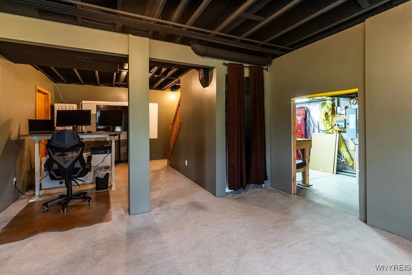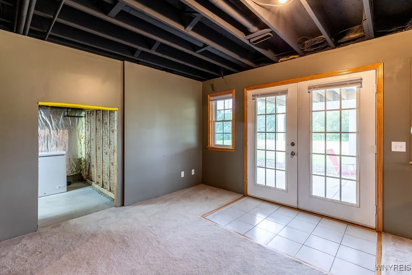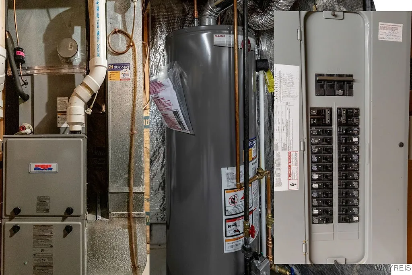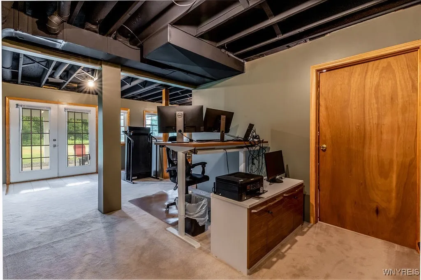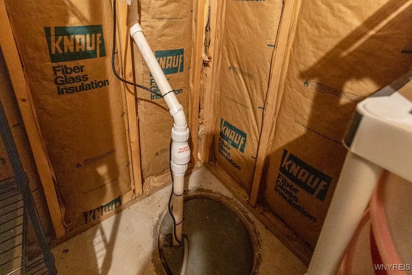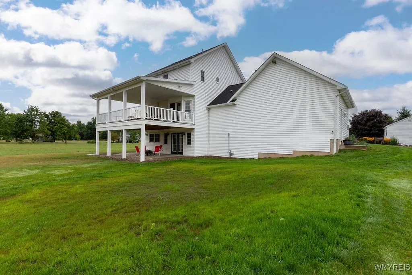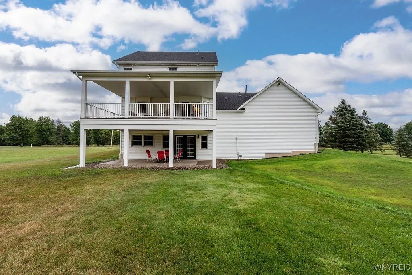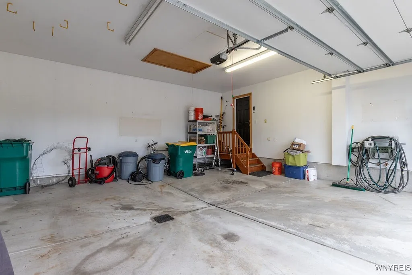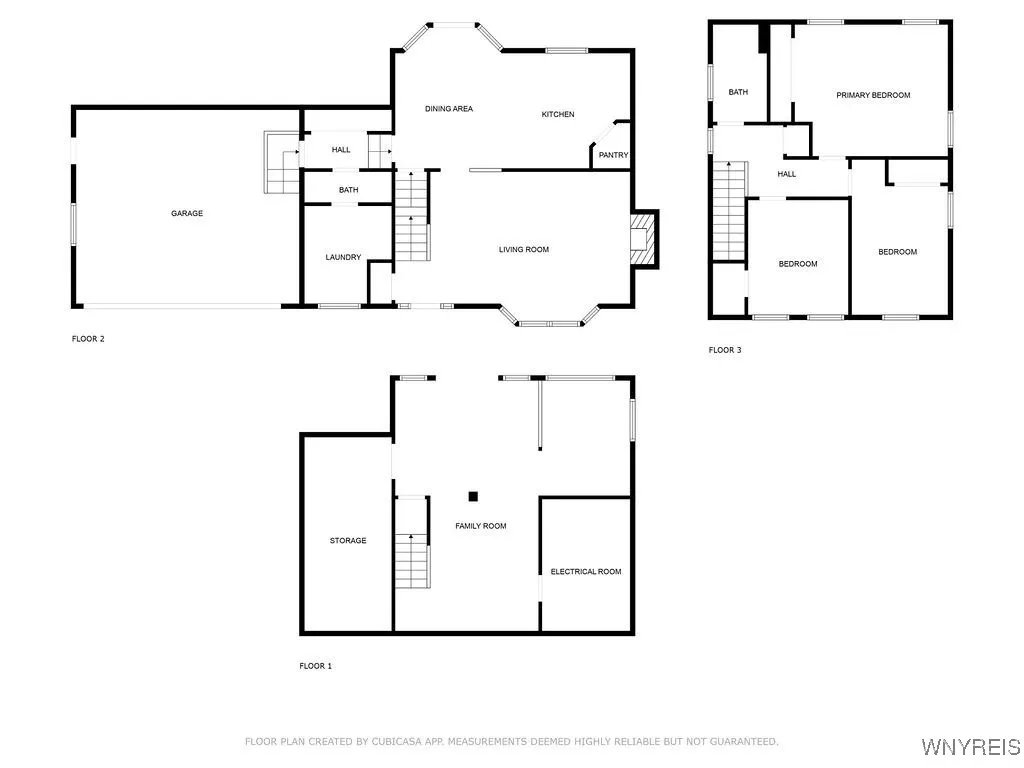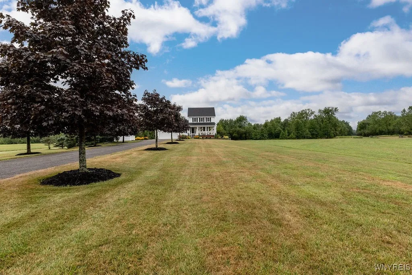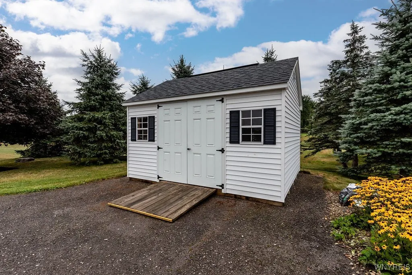Price $427,777
7960 Goodrich Road, Clarence, New York 14032, Clarence, New York 14032
- Bedrooms : 3
- Bathrooms : 1
- Square Footage : 1,909 Sqft
- Visits : 2 in 2 days
One Year Limited Home Warranty! (included) Own your own southern plantation style home! As you pull up into the long driveway that is lined with red Maple trees, you notice the palatial pillars on the custom stamped concrete covered front porch. (Surrounded by beautiful perennials) A pleasure to view this beautifully and meticulously maintained 3+bedroom home w/one and a half baths w/finished walkout basement & covered patio. Fantastic views of property! Here is a berry patch on the property that is fenced in too! On the main floor (at the owners entrance you will have a generous sized first floor laundry room (just off the half bath) which could easily convert to a full bath, as well, there is a large double closet! Enjoy this spacious open kitchen with abundance of wood cabinetry, w/built-in workspace and a fantastic walk-in pantry! Here off the kitchen there is a second covered deck. You must be impressed of the size of the deck space! Headed into the living area, The front window is bayed out-for extra space! Also in the living room there is a wonderful gas fireplace. (gas valve in basement) Heading up-you will find, The main bath & three appropriate size bedrooms with the abundance of closet space. Heading down to the lowest level you’ll find a rec room/theater room (painted screen on wall) as well as a game room area. (this area could be a guest bedroom-since there is egress) There is also a storage room and a nice size workshop/storage area. Other improvements are: Tear off roof-replaced with GAF Certainteed high quality shingles 2021, Microwave 2025, Furnace AND Air Conditioner 2021, H20 Tank 2025, Two story Deck 2020, 14×12 Shed 2018. This Property is NOT in a Flood Zone! Property goes back into wooded area! There is an area along south side of house that is used for vegetable gardening! Such a pleasure to show! Showings begin Wednesday, August 27, 2025, please any offers are due September 3 at 1 PM. Seller will not look at any escalation clauses.


