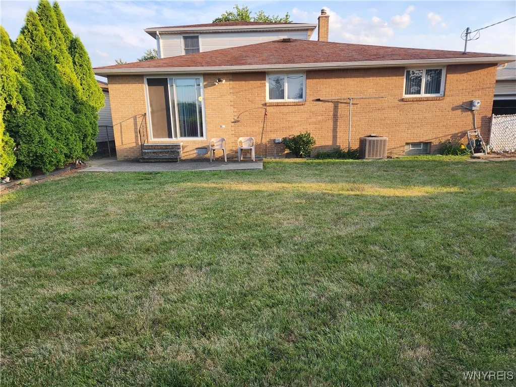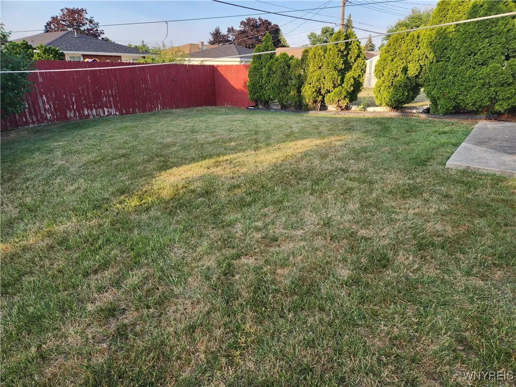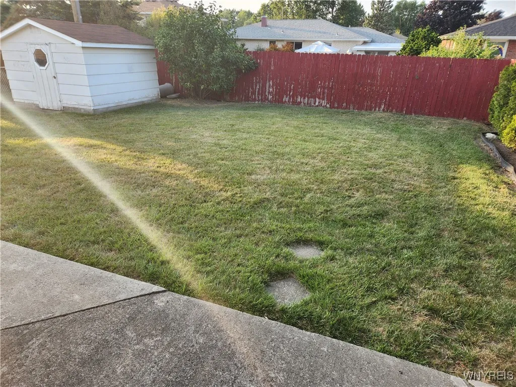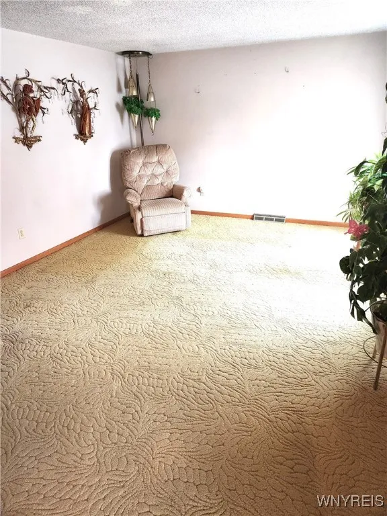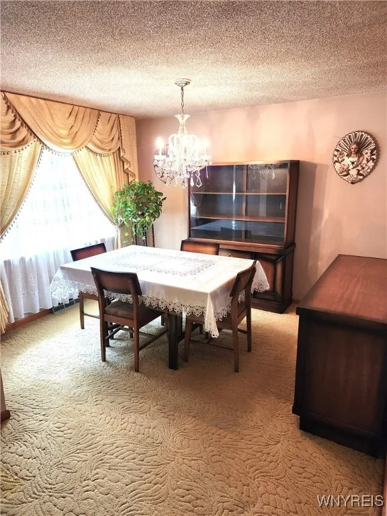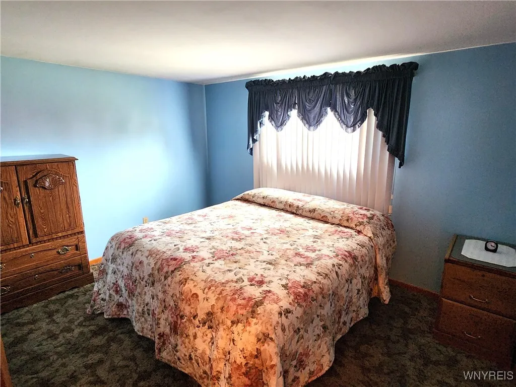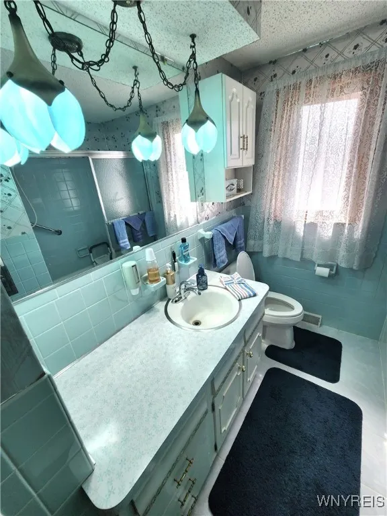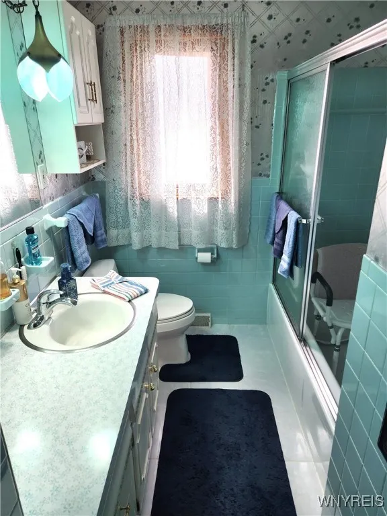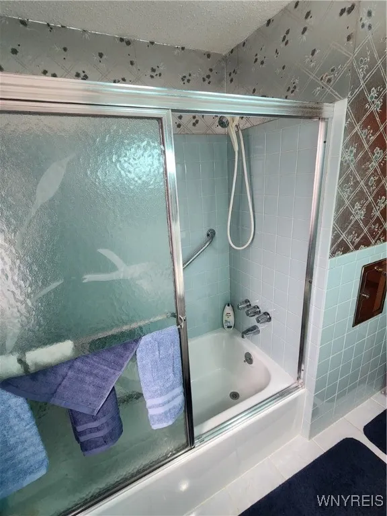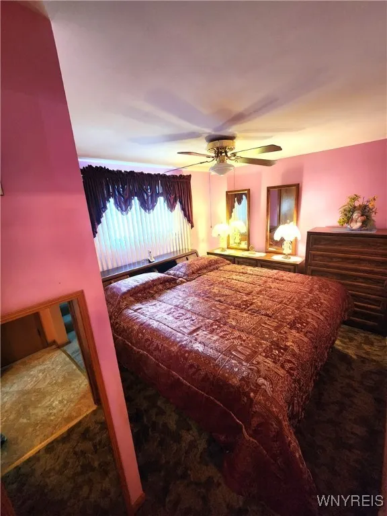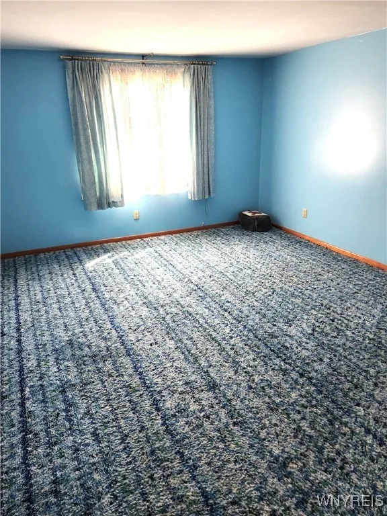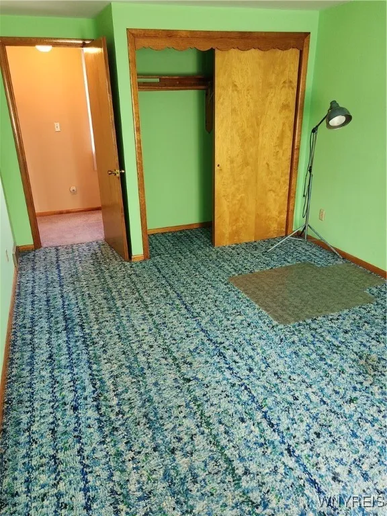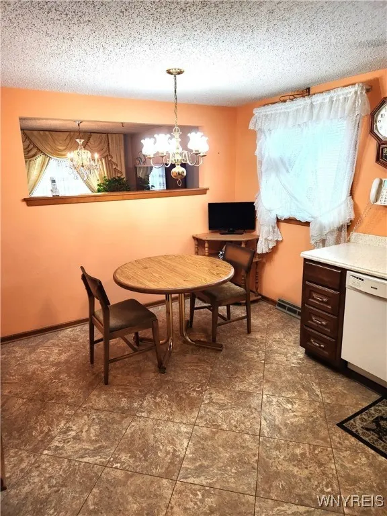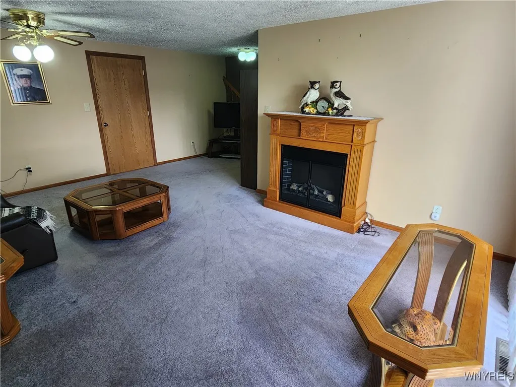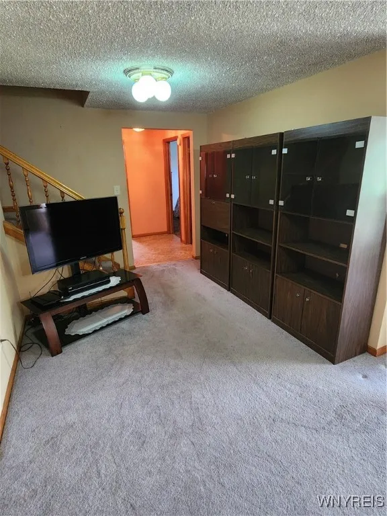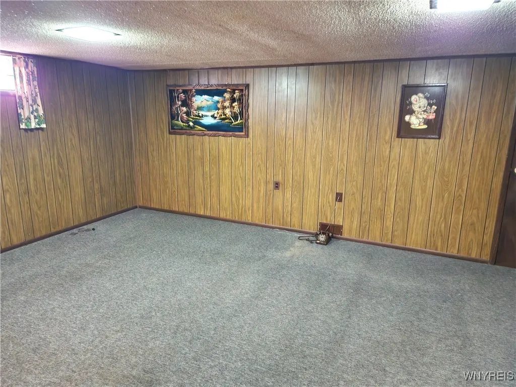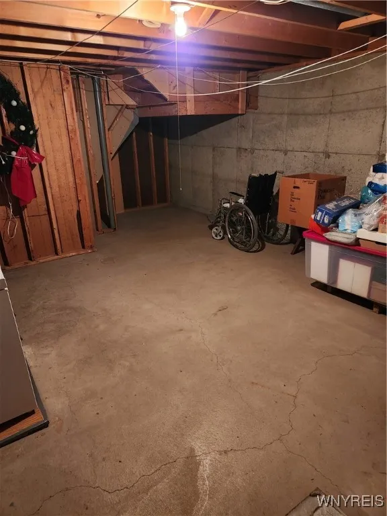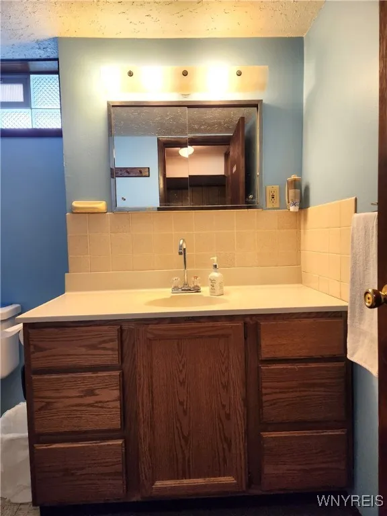Price $299,000
56 Oakwood Drive, Cheektowaga, New York 14227, Cheektowaga, New York 14227
- Bedrooms : 4
- Bathrooms : 2
- Square Footage : 1,902 Sqft
- Visits : 1 in 2 days
Welcome to 56 Oakwood Dr. Original owner is ready to pass along this well taken care of property. House flows like the original ranch floor plan with 2 bedrooms on first floor, full bath, living room, eat-in kitchen, dining room and family room with slider leading to a private fully fenced yard with patio and shed. Second floor has 2 roomy bedrooms with double closets. Very nice curb appeal, double wide concrete driveway, roomy attached garage. The full and finished basement has a nice sized rec room with bar, bonus full bath, loads of storage, private laundry area, glass block windows, high efficiency furnace and a/c, newer vinyl windows, mostly brick exterior, all located on a very nice street in a high demand Depew School District section of Cheektowaga. This home is just waiting for a new owner to put their personal touches on it. ** Showings will only at the open houses. Thursday 8/28, 5-7pm – Sat. 8/30, 12-2pm, Sun. 8/31, 1-3pm** Offers due Monday Sept. 1st by noon. **



