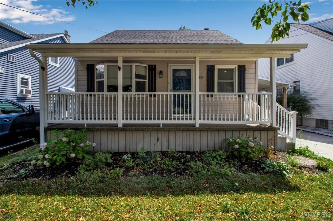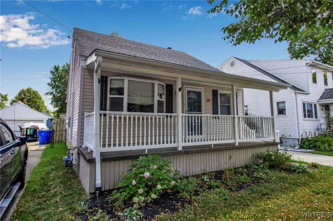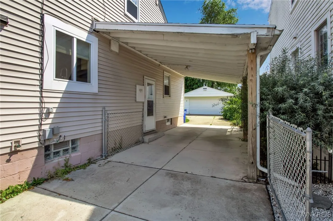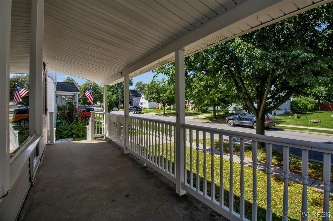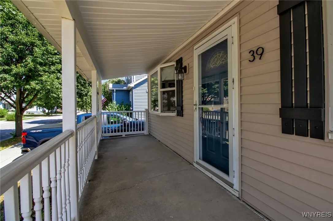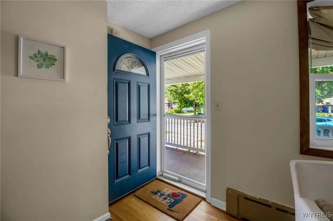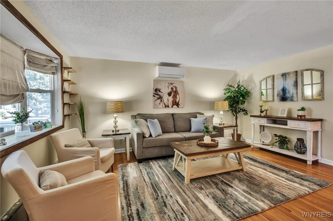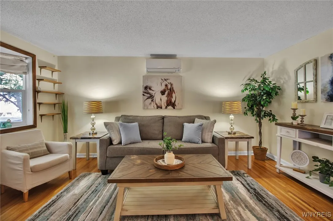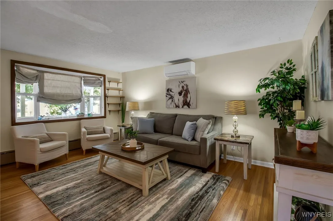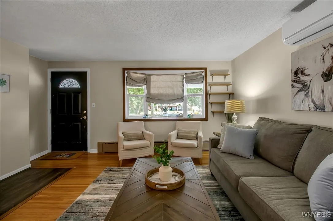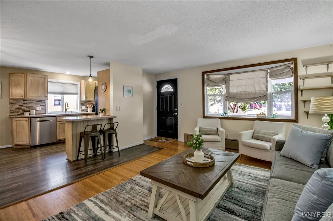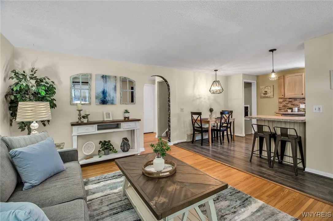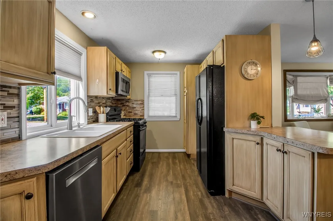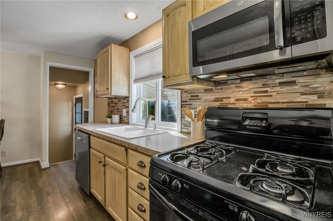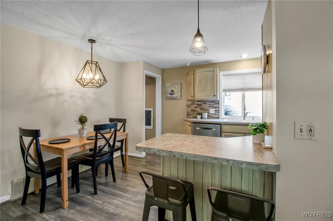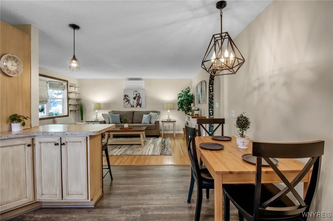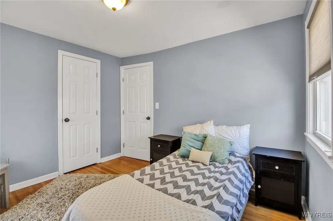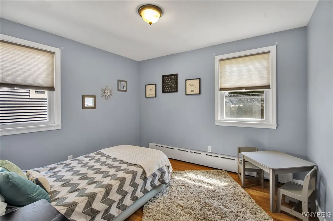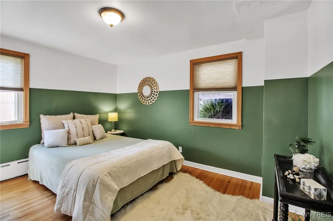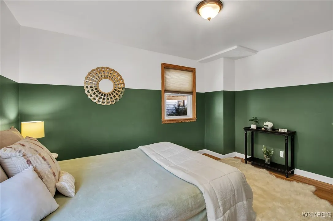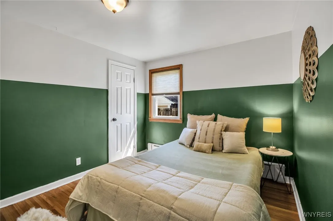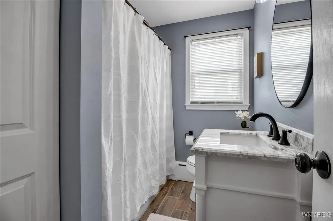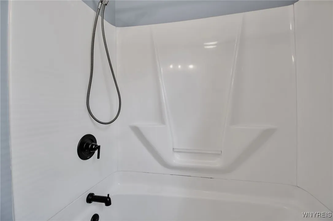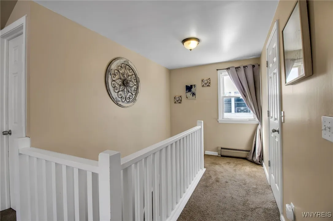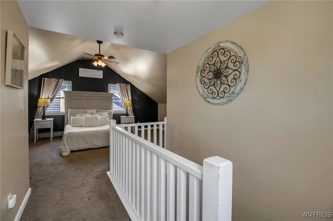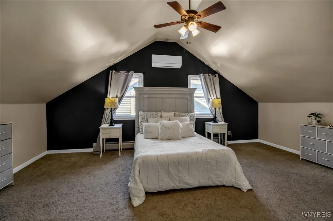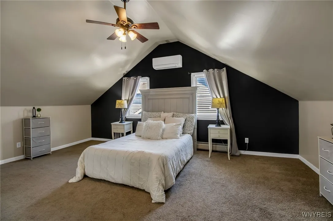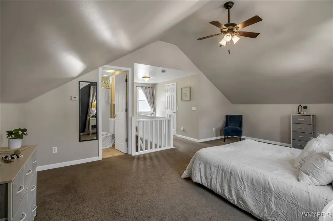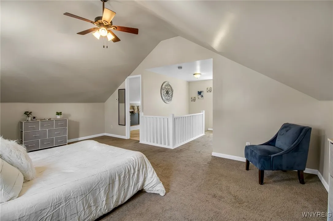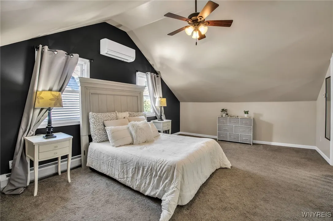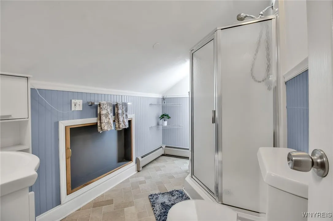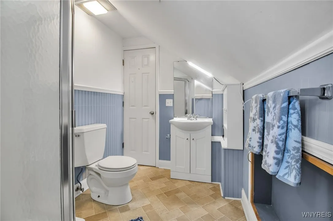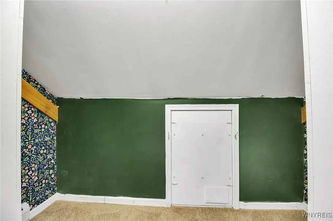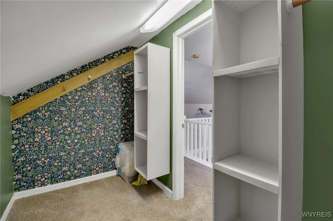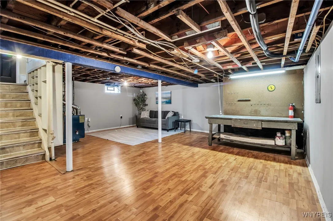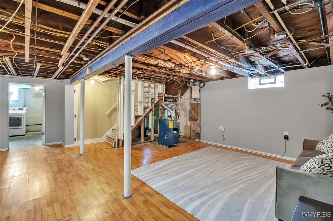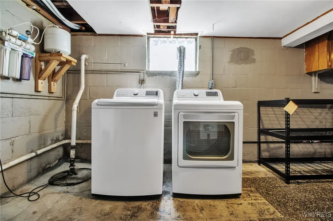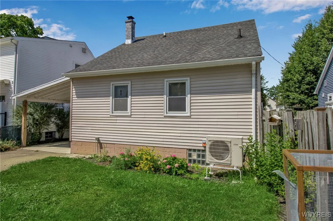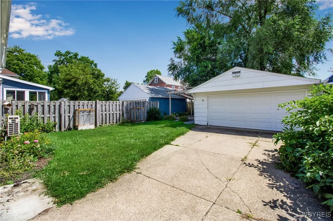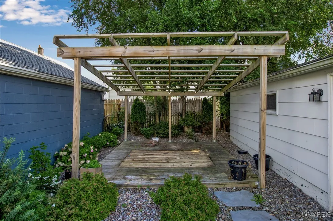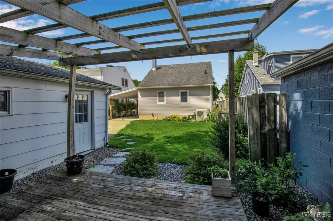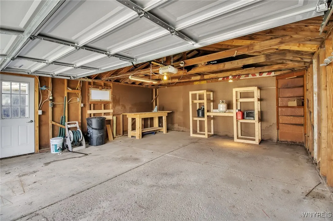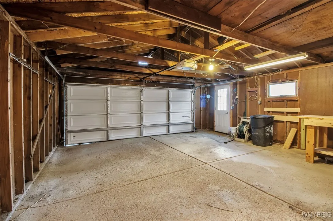Price $245,000
39 Delray Avenue, West Seneca, New York 14224, West Seneca, New York 14224
- Bedrooms : 3
- Bathrooms : 2
- Square Footage : 1,224 Sqft
- Visits : 1 in 1 days
Open house WED 8/27 5-7pm! Beautiful 3BR, 2FB Cape in great location! This well maintained and updated home features a bright, open floor plan with updated kitchen and baths, WOW! The first floor boasts 2 bedrooms and HW floors throughout. Open concept living is perfect for entertaining. Big LR with bay window overlooking the covered front porch. Upstairs is home to the primary bedroom with ensuite 3 piece bath w walk in shower. Cathedral ceilings and an XL walk in closet make this the perfect master suite, roomy enough for a sitting area or reading nook. Lots of room for plenty of options! Full partially finished basement adds additional bonus living space! Comes w workbench too! Nice concrete driveway w carport parking area and oversized 2 car garage. Fully fenced yard w driveway gate & custom patio & pergola seating area completed in 2021. Updates include brand new AC splits 2024, some new soffits and gutters 2024, new garage door 2024, Bosch dishwasher & LG washer & dryer 2021, nest thermostat 2021, rear landscaping 2022. All appliances included! Central location 1 minute from 400 expressway. Showings start immediately. Offers due Tues 9/2 by 3pm.


