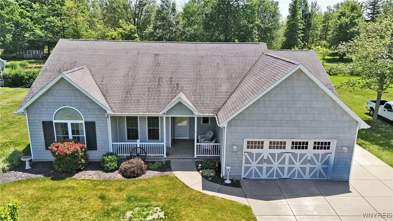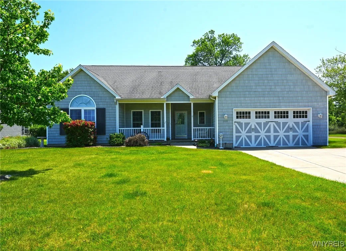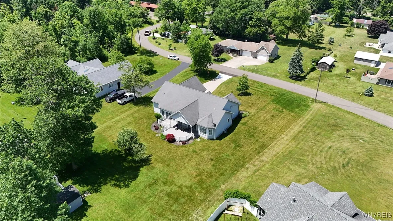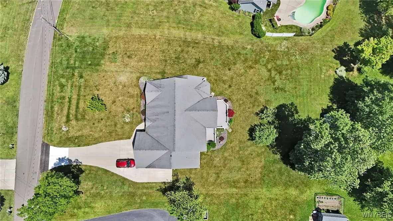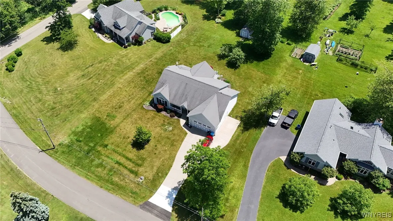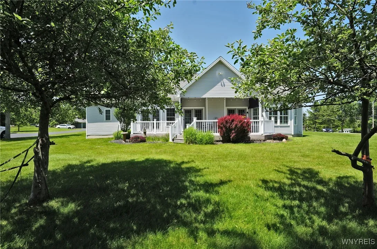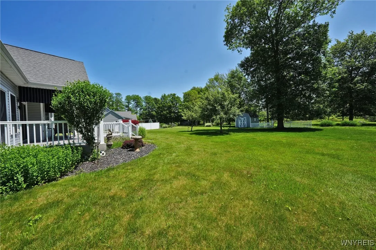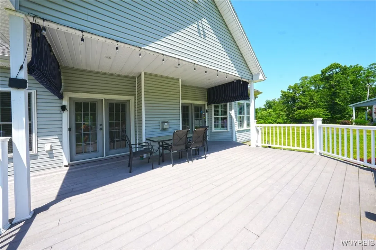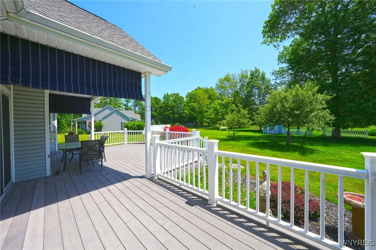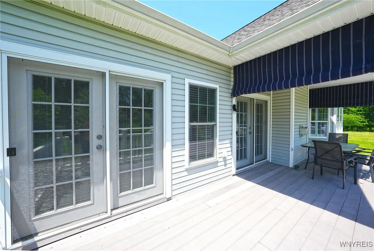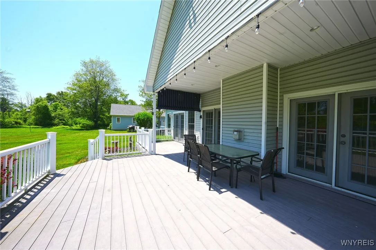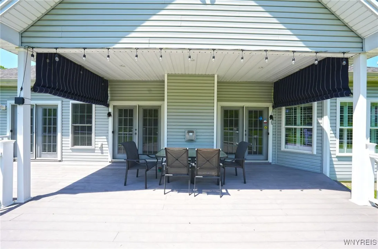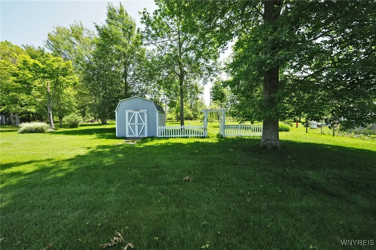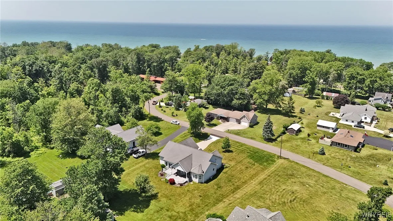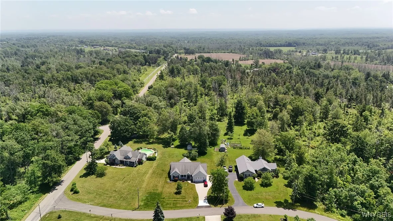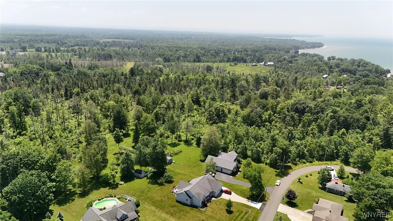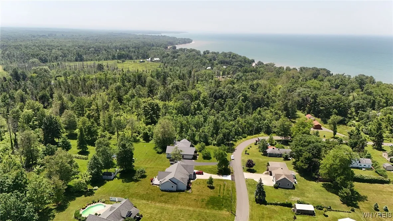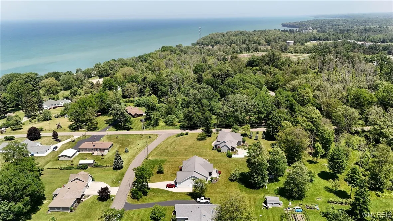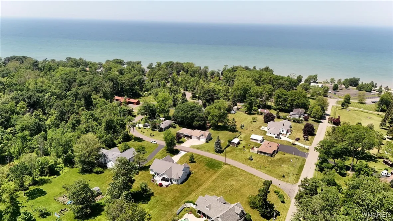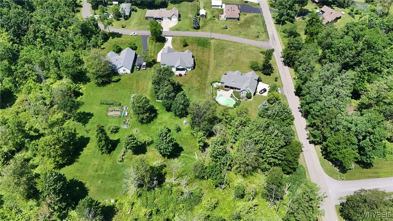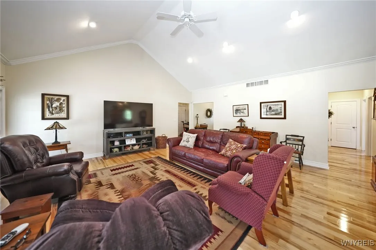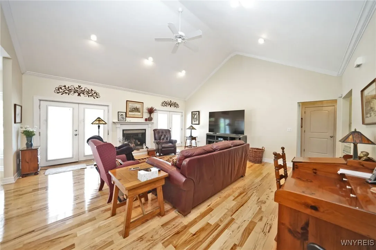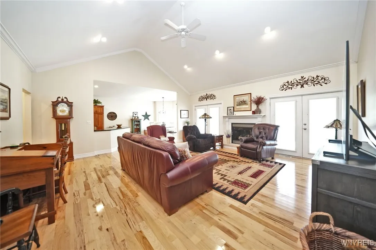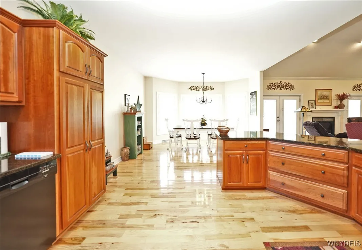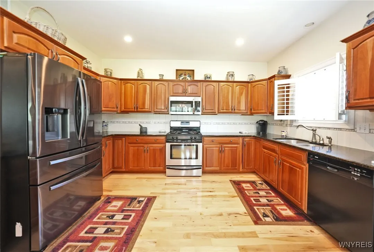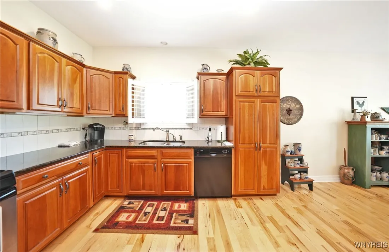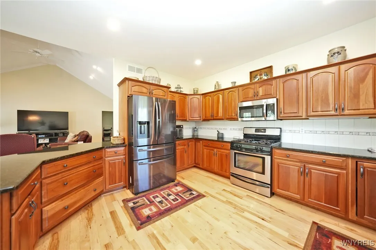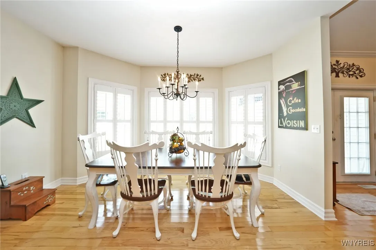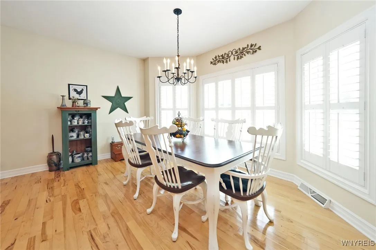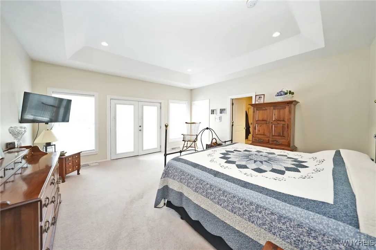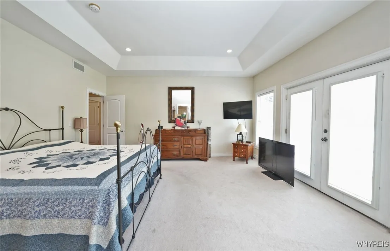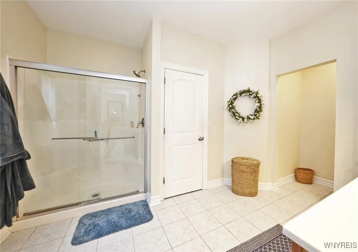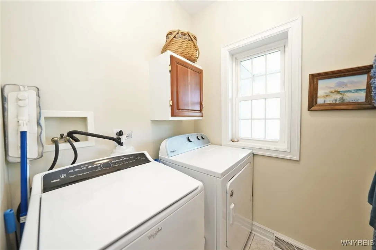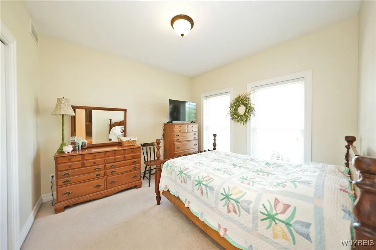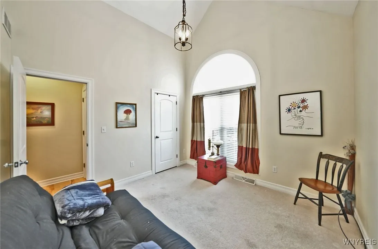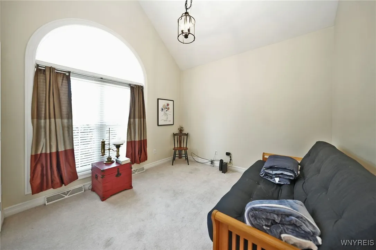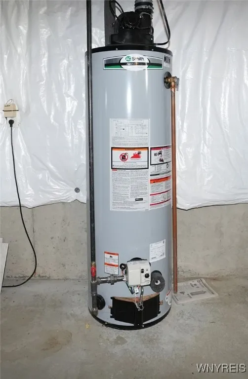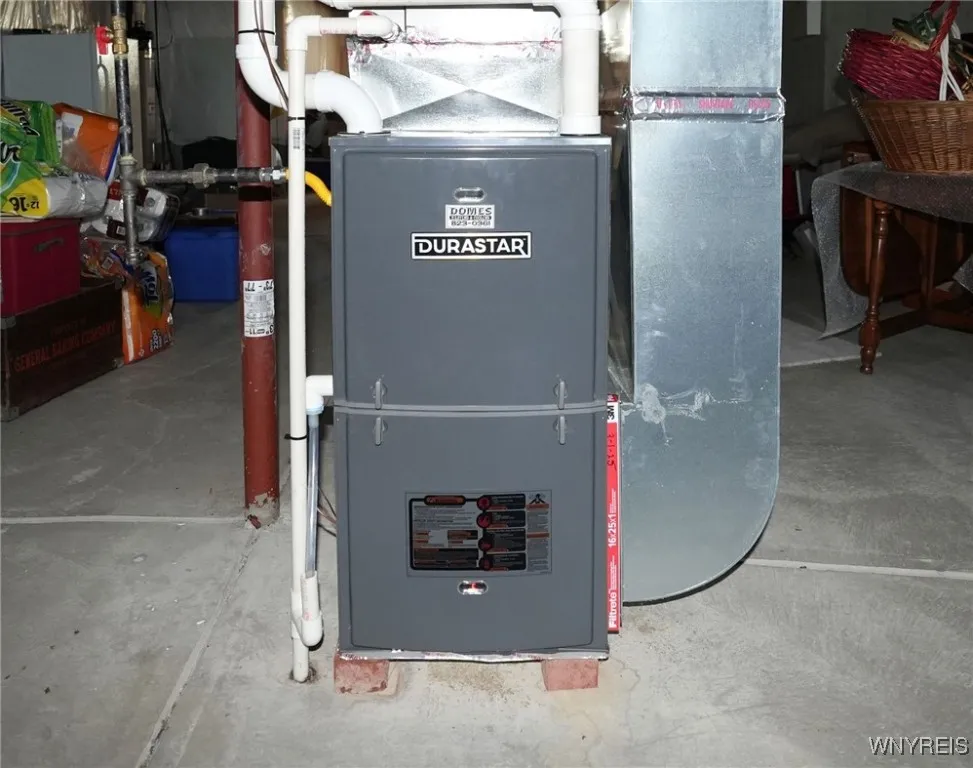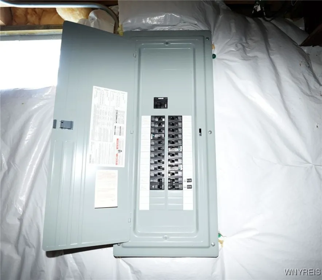Price $449,900
7271 Beechwood Road, Evans, New York 14047, Evans, New York 14047
- Bedrooms : 3
- Bathrooms : 2
- Square Footage : 1,899 Sqft
- Visits : 2 in 1 days
Nestled just steps from Lake Erie, this 20-year-old custom-built ranch home offers the perfect blend of charm and modern updates. At almost 2,000 Sq Feet, featuring 3 well-sized bedrooms, with 2 full baths. You wont help but notice the high ceilings and the rich hickory hardwood floors throughout. The open concept design seamlessly connects the living spaces. The heart of the home is the updated kitchen, featuring solid surface counters that overlook the very adorable dining area. Whether you’re entertaining or enjoying a quiet moment, the backyard offers a front-row seat to nature from your composite deck, with frequent deer sightings and the like. The main gathering room, anchored by a beautiful fireplace, is the perfect place to unwind, while custom wood blinds frame the picturesque views of the backyard. The full, unfinished basement offers endless possibilities for customization, whether you envisage a home gym, theater, additional living space, or even an extra bedroom with proper egress put in. Located within walking distance to the Sturgeon Point Nature Trail, known for its peaceful trails and wildlife. This lakeside gem combines beautiful Lake Erie, custom-comfort, charm, and natural beauty—the perfect place to call home.

