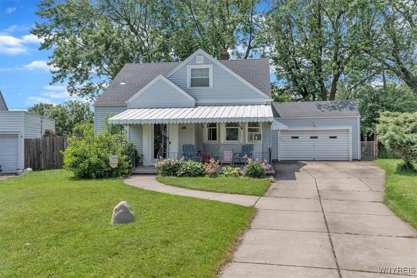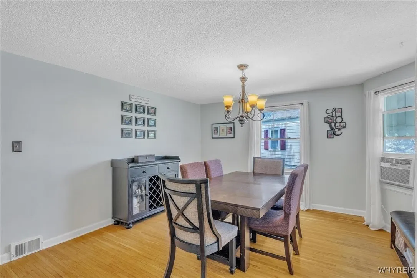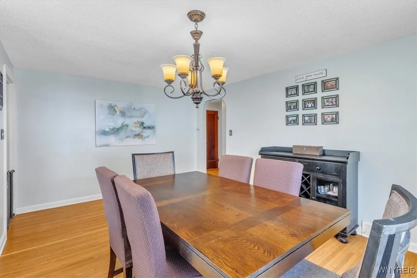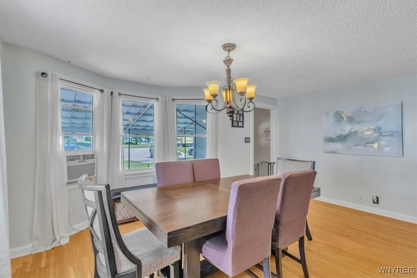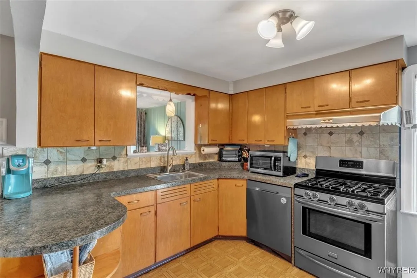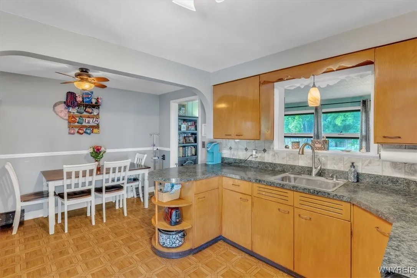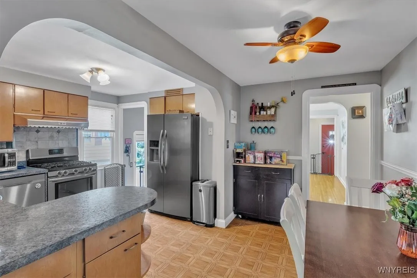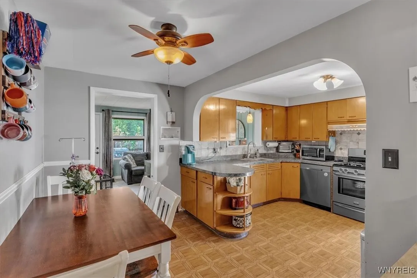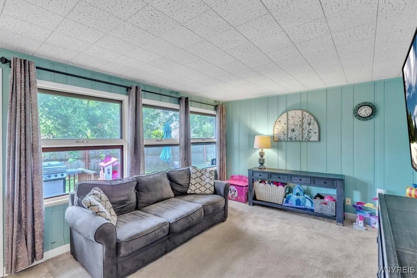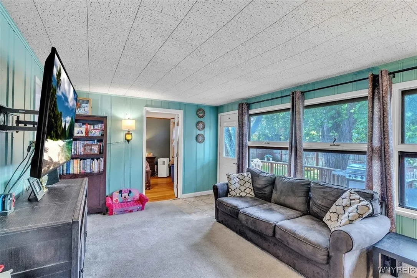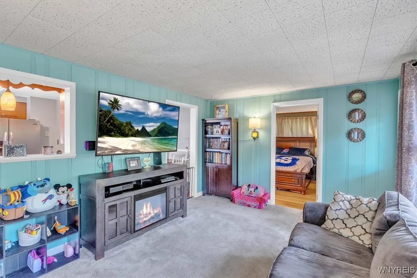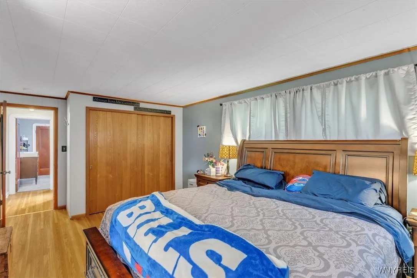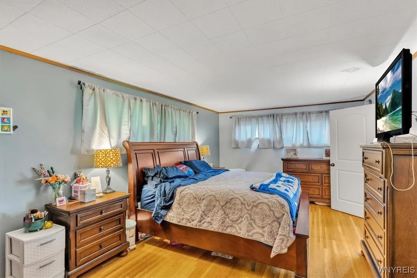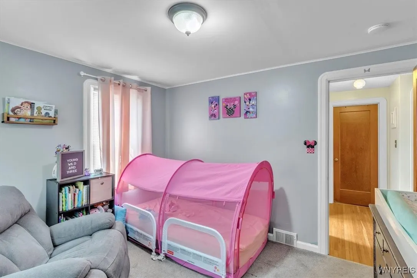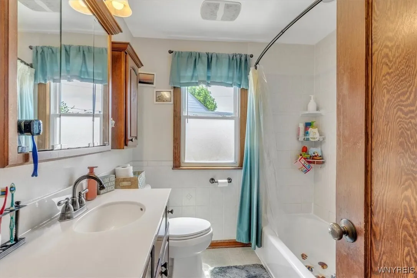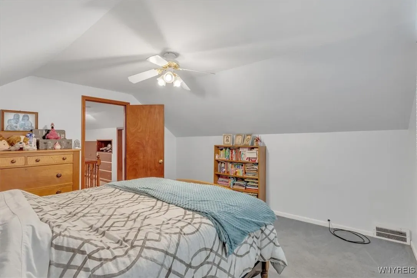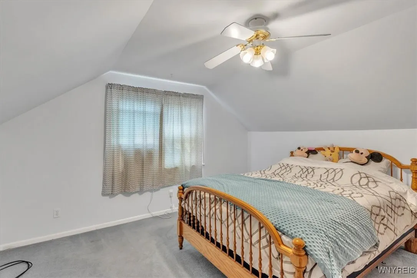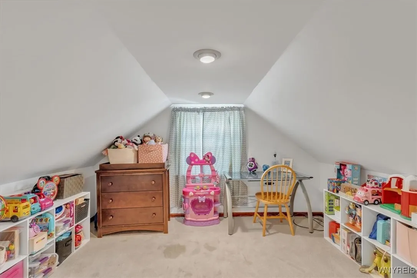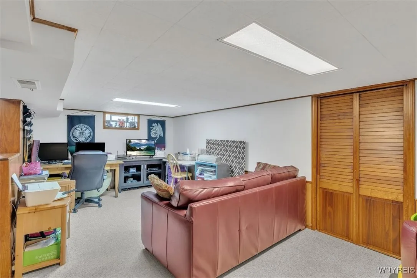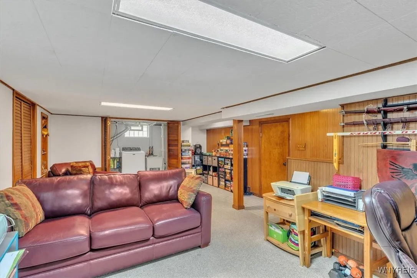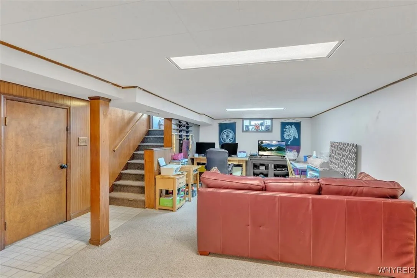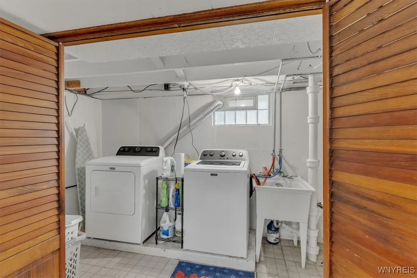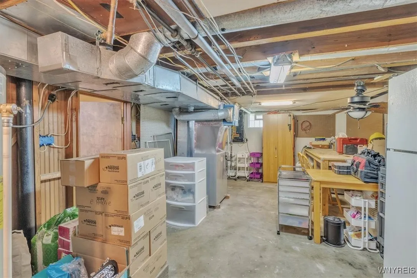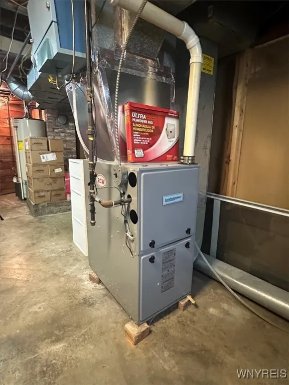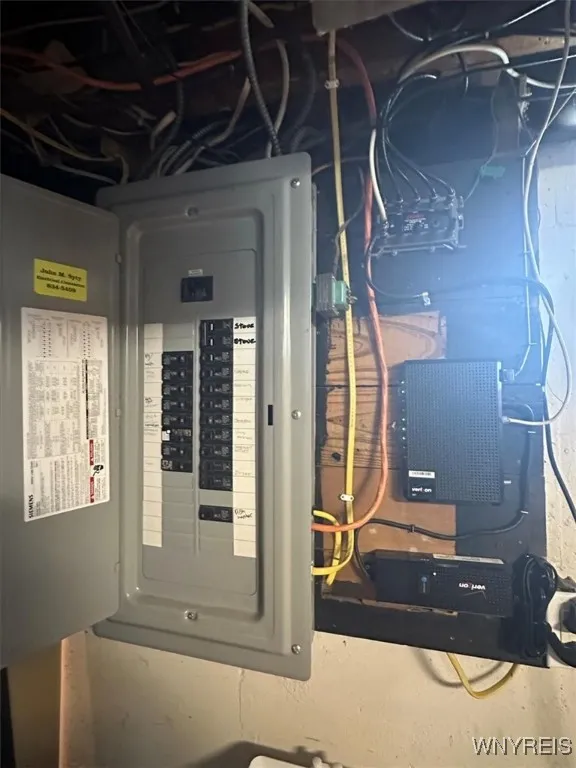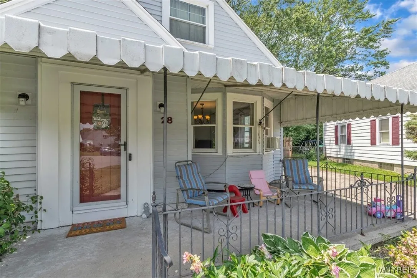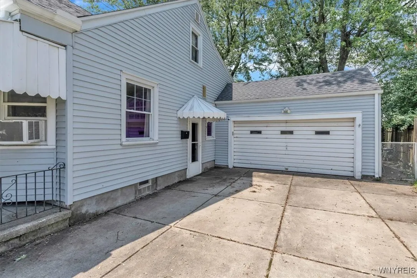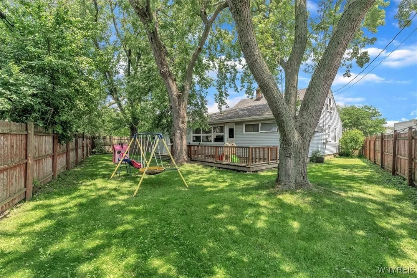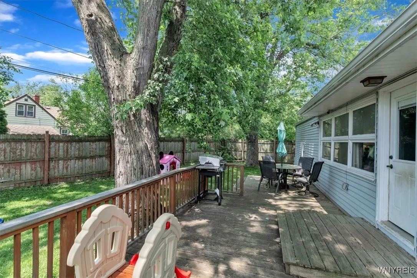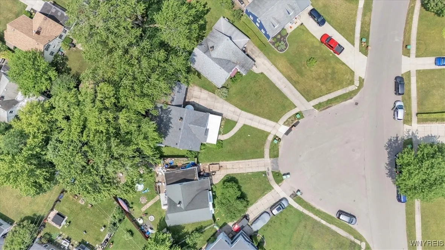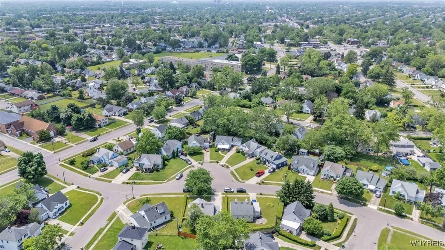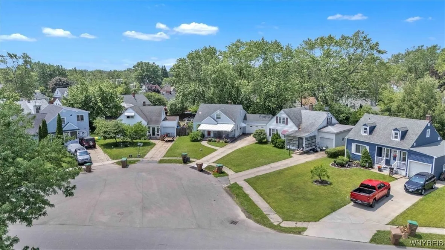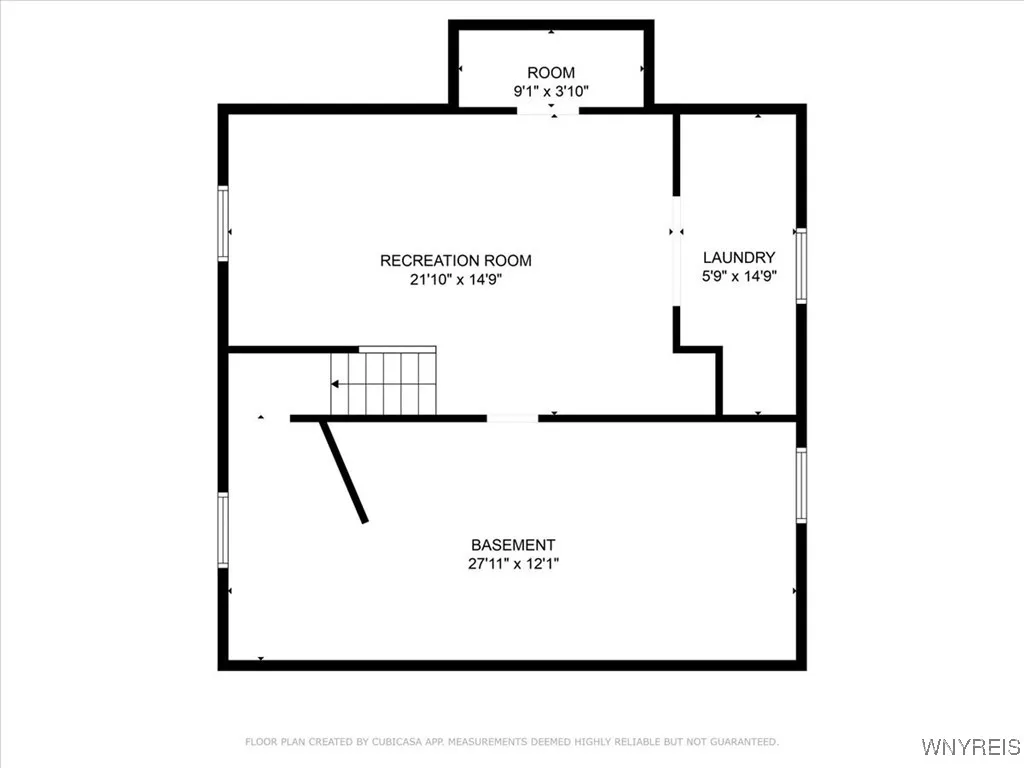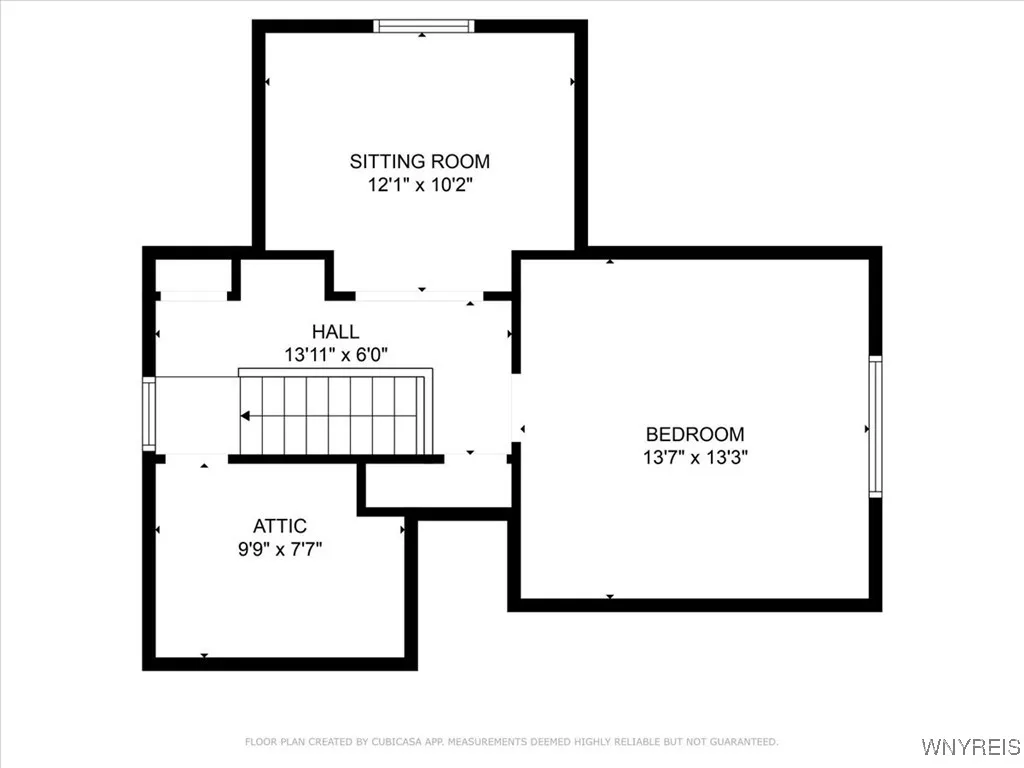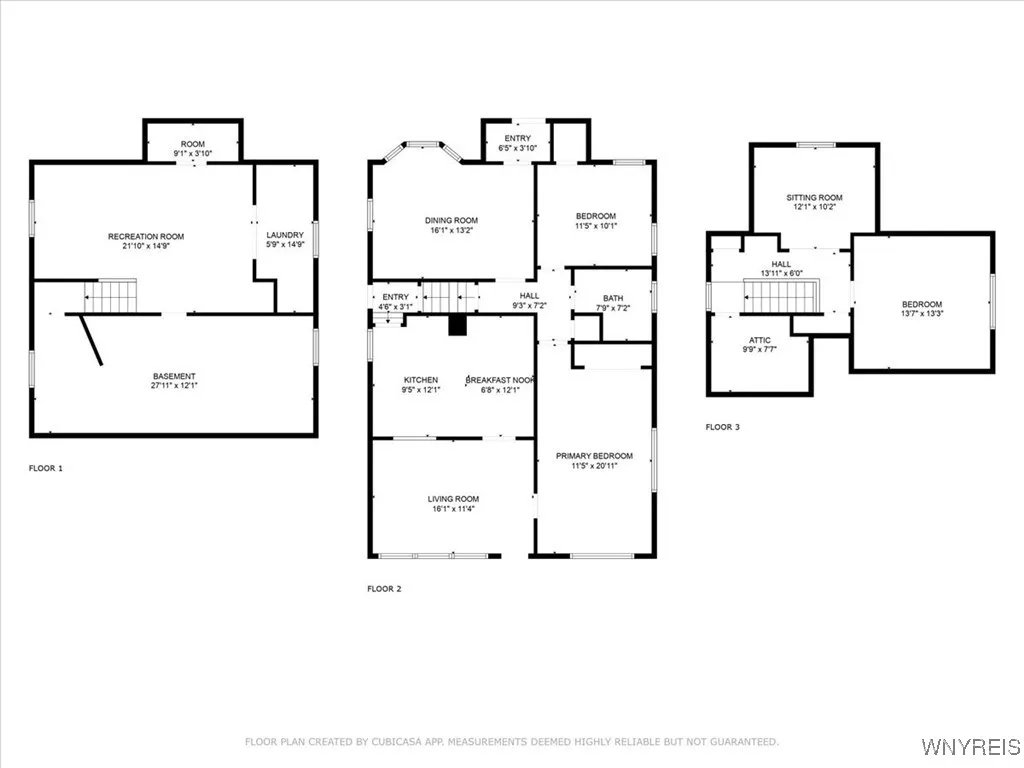Price $225,000
28 Charnwood Drive, Cheektowaga, New York 14215, Cheektowaga, New York 14215
- Bedrooms : 3
- Bathrooms : 1
- Square Footage : 1,606 Sqft
- Visits : 2 in 1 days
$225,000
Features
Heating System :
Gas, Forced Air
Cooling System :
Window Unit(s)
Basement :
Full, Sump Pump, Partially Finished
Fence :
Full
Patio :
Deck
Appliances :
Dishwasher, Gas Water Heater
Architectural Style :
Two Story, Cape Cod
Parking Features :
Garage, Garage Door Opener, Detached
Pool Expense : $0
Roof :
Asphalt, Shingle
Sewer :
Connected
Address Map
State :
NY
County :
Erie
City :
Cheektowaga
Zipcode :
14215
Street : 28 Charnwood Drive, Cheektowaga, New York 14215
Floor Number : 0
Longitude : W79° 12' 33.3''
Latitude : N42° 56' 44''
MLS Addon
Office Name : Keller Williams Realty WNY
Association Fee : $0
Bathrooms Total : 1
Building Area : 1,606 Sqft
CableTv Expense : $0
Construction Materials :
Vinyl Siding
DOM : 4
Electric :
Circuit Breakers
Electric Expense : $0
Elementary School : Cleveland Hill Elementary
Exterior Features :
Deck, Concrete Driveway, Fully Fenced, Awning(s)
Flooring :
Carpet, Hardwood, Laminate, Varies
Garage Spaces : 2
HighSchool : Cleveland Hill High
Interior Features :
Breakfast Bar, Bedroom On Main Level, Eat-in Kitchen, Entrance Foyer, Ceiling Fan(s), Country Kitchen
Internet Address Display : 1
Internet Listing Display : 1
SyndicateTo : Realtor.com
Listing Terms : Cash,Conventional,FHA,VA Loan
Lot Features :
Rectangular, Cul-de-sac, Residential Lot, Rectangular Lot
LotSize Dimensions : 30X140
Maintenance Expense : $0
MiddleOrJunior School : Cleveland Middle
Parcel Number : 143089-080-690-0001-016-000
Special Listing Conditions :
Standard
Stories Total : 1
Subdivision Name : Holland Land Companys
Utilities :
Cable Available, Sewer Connected, Water Connected, High Speed Internet Available
AttributionContact : 716-807-4428
Property Description
Welcome to this charming 3-bedroom Cape Cod, nestled on a quiet cul-de-sac! From the moment you step inside, you’ll feel right at home in the spacious living room and formal dining area—perfect for gathering with family and friends. The first floor features a large primary bedroom with plenty of closet space, a second bedroom, and a full bathroom. Upstairs offers a third bedroom, 2 large bonus rooms, great for storage, a playroom, or whatever suits your needs. The partially finished dry basement provides even more space to enjoy. Step outside to a fully fenced yard with a two-tier deck—an ideal spot for summer entertaining or relaxing. With a brand-new roof in 2024, this home is ready for you to move right in!
Basic Details
Property Type : Residential
Listing Type : Closed
Listing ID : B1617188
Price : $225,000
Bedrooms : 3
Rooms : 8
Bathrooms : 1
Square Footage : 1,606 Sqft
Year Built : 1940
Lot Area : 4,356 Sqft
Status : Closed
Property Sub Type : Single Family Residence

