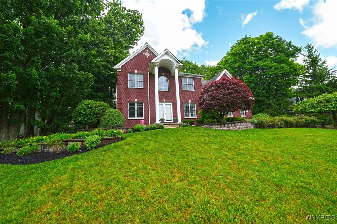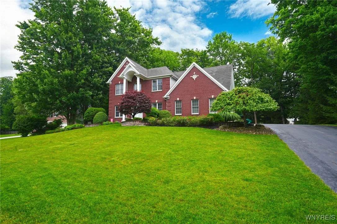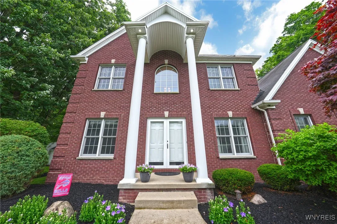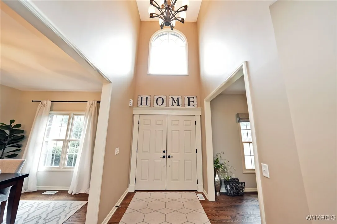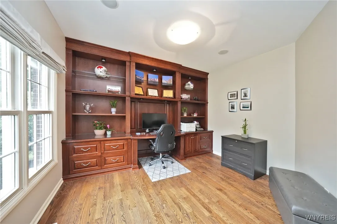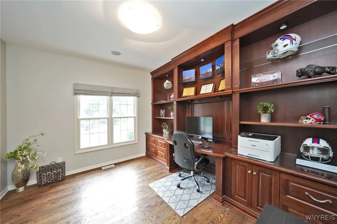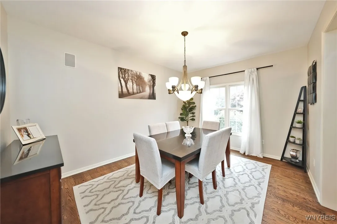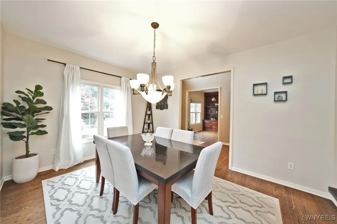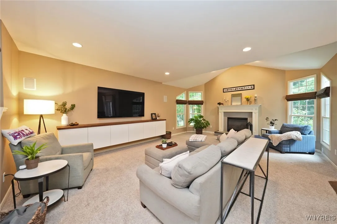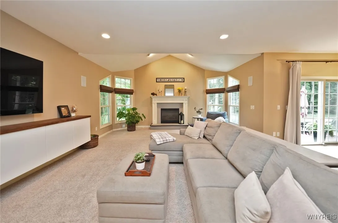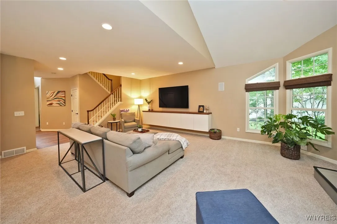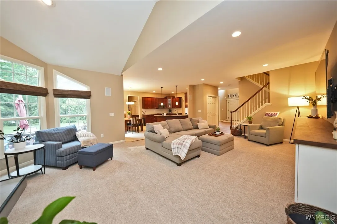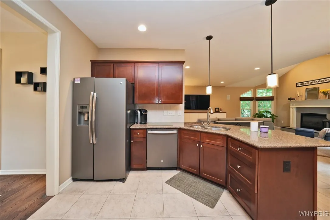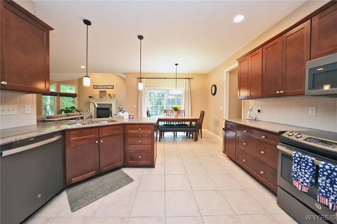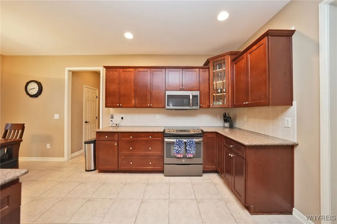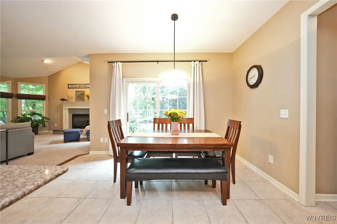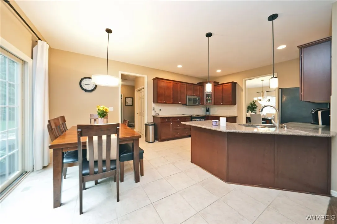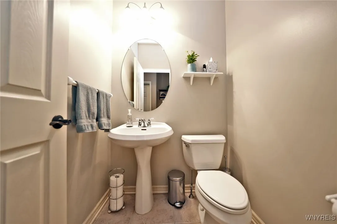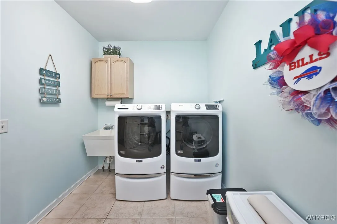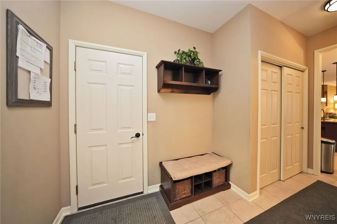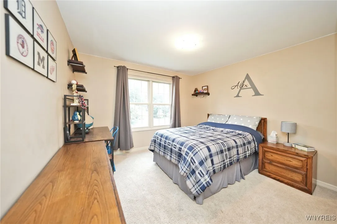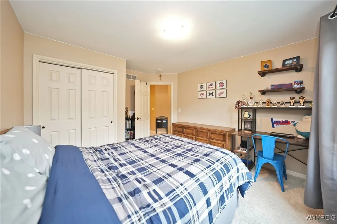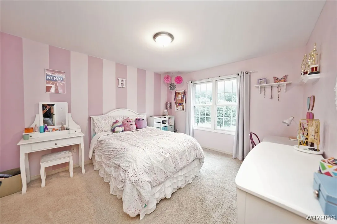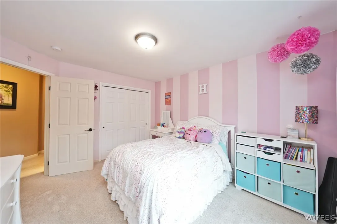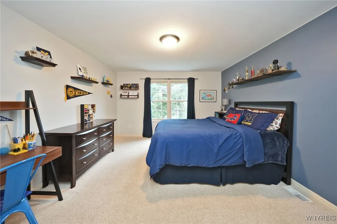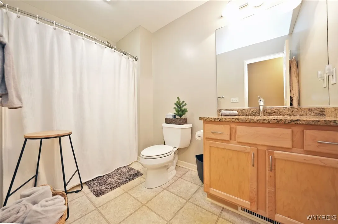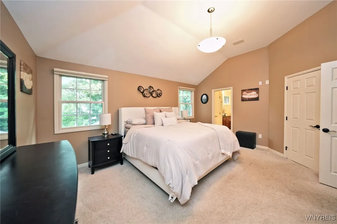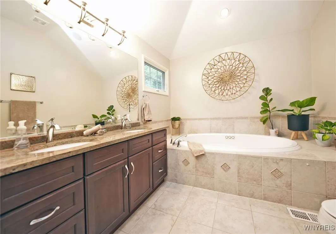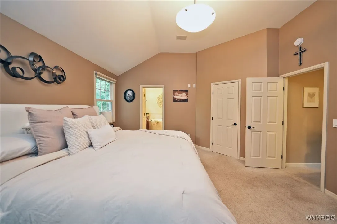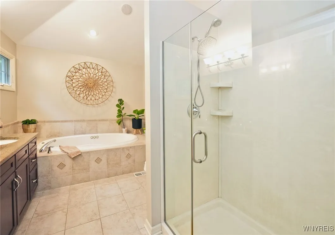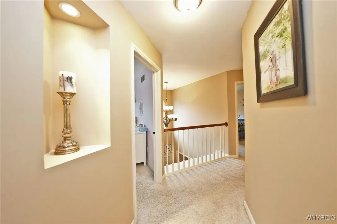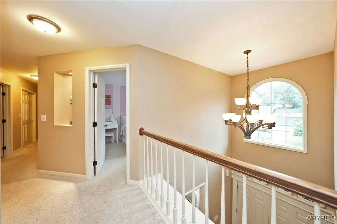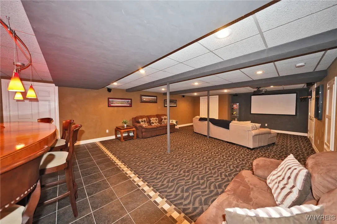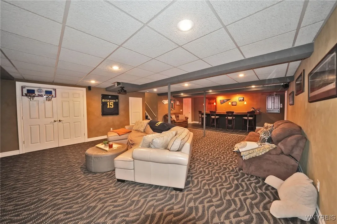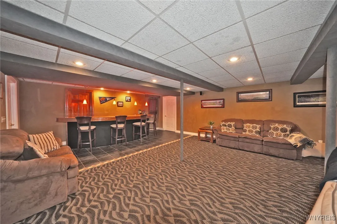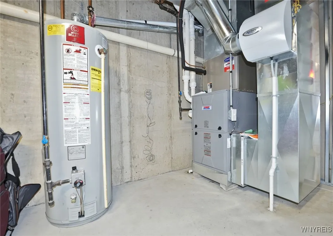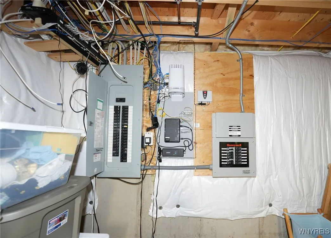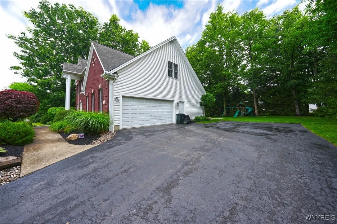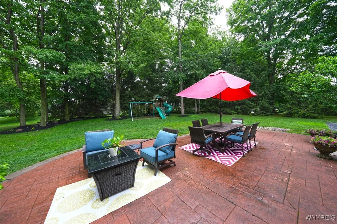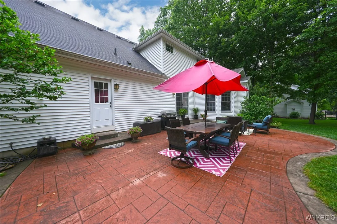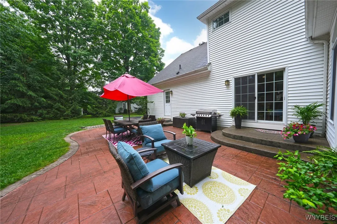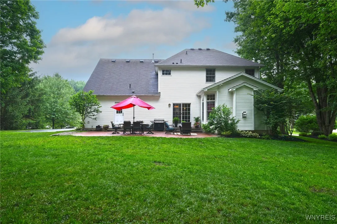Price $679,000
15 Soldier Wood Circle, Orchard Park, New York 141, Orchard Park, New York 14127
- Bedrooms : 4
- Bathrooms : 2
- Square Footage : 2,859 Sqft
- Visits : 57 in 71 days
Welcome to 15 Soldier Wood Circle, minutes from Chestnut Ridge Park and steps away from sprawling nature trails throughout the neighborhood. This 4 bedroom, 2.5 bath open layout home features a beautiful 2 story foyer, office with custom built-ins, a formal dining room, beautiful kitchen with quartz counter tops and a walk-in pantry. Off the kitchen is first floor laundry, a mudroom and a half bath. A spacious family room with vaulted ceilings, gas fireplace and lots of storage for all electronics and more. The second floor features generous size bedrooms with ample closets and a central full bath. The primary bedroom has a walk-in closet, en-suite with double sinks, granite counter tops, walk-in shower and soaking tub. For additional entertaining, the basement is finished with a dry bar, beverage chiller, projector and wall mounted screen complete with a receiver, surround sound speakers, subwoofer and amplifier along with a dart board cabinet all great for game day. The mature and beautifully landscaped backyard offers privacy and relaxation on the stamped patio. This home also features partial-home generator, newer furnace, side load 2.5 car garage, and has electric fence capabilities for pets. Located on a quiet cul-de-sac, this home is ready to welcome its new owners.




