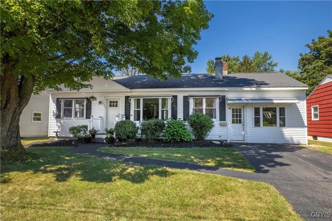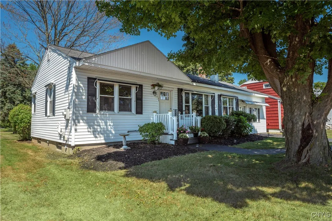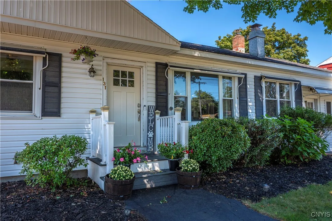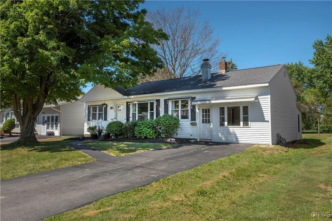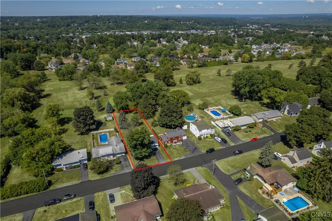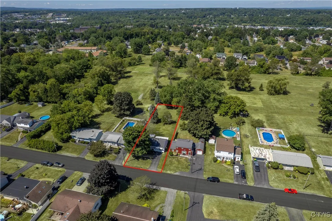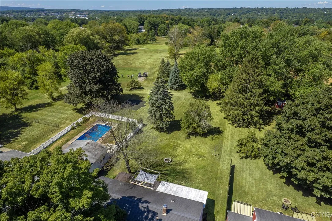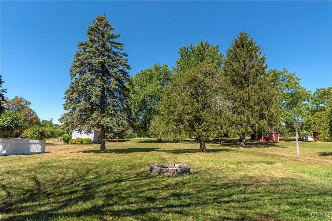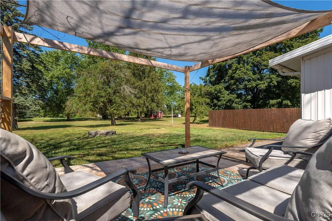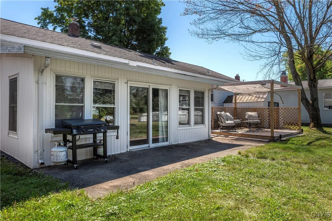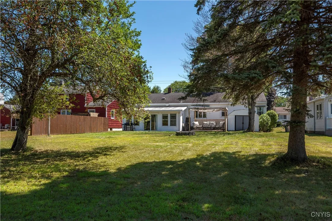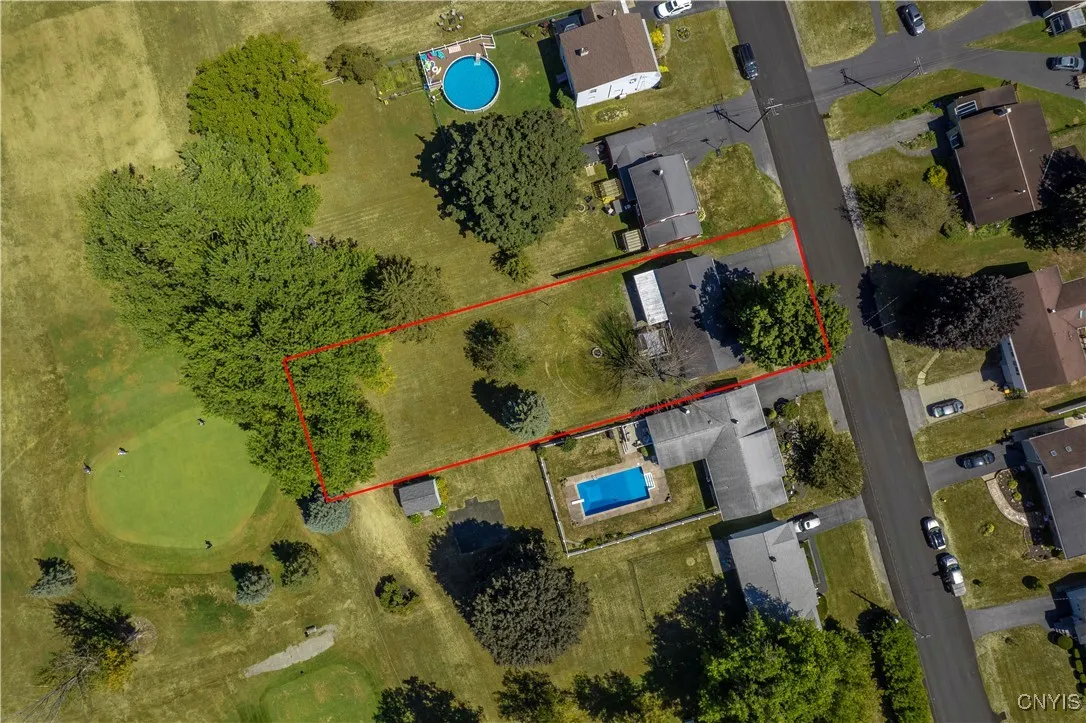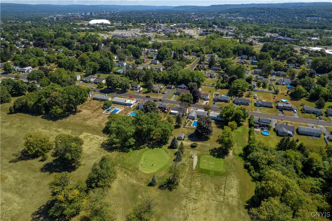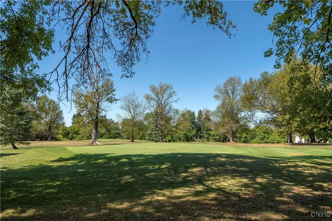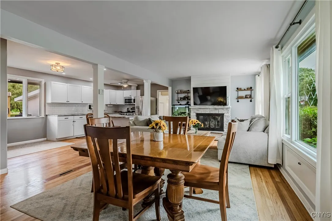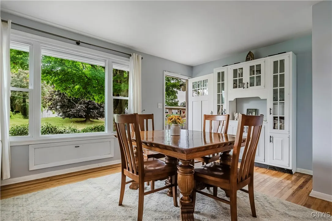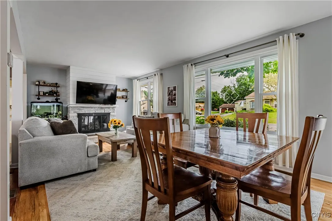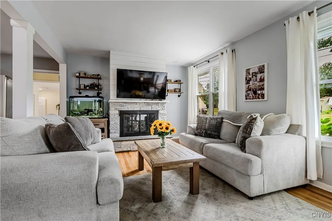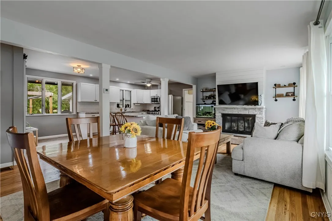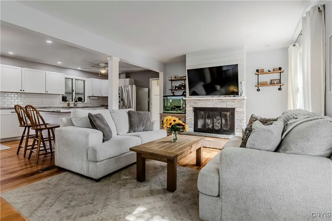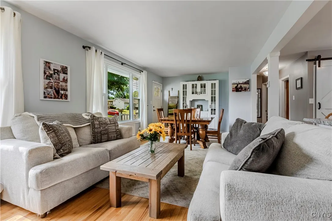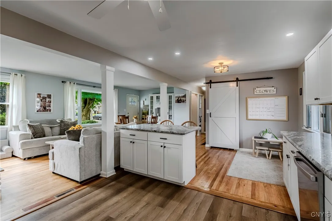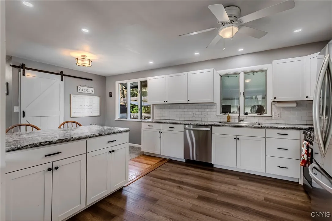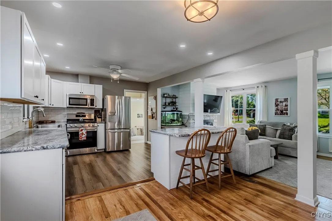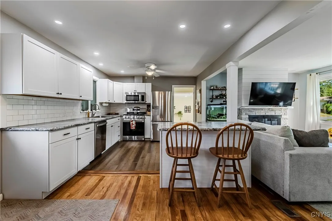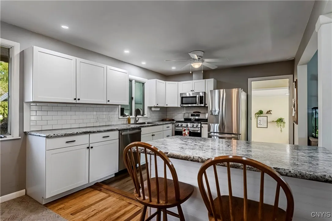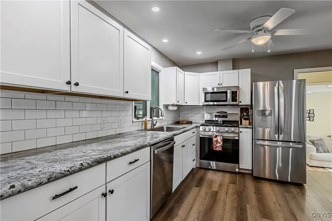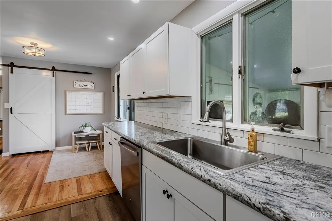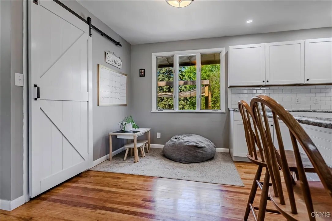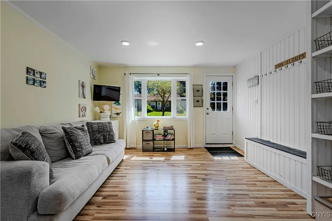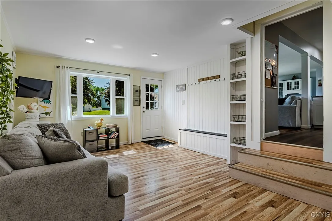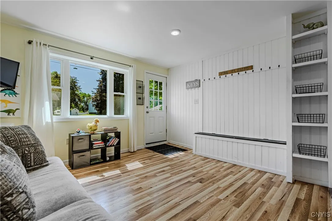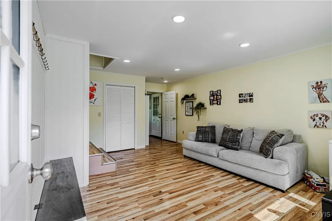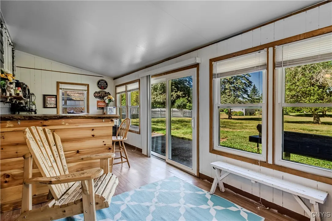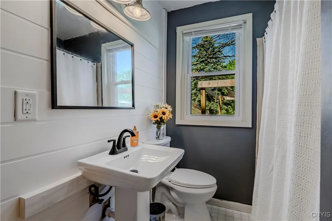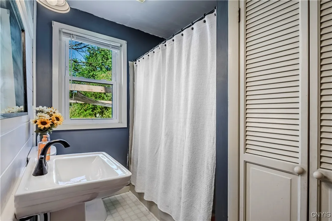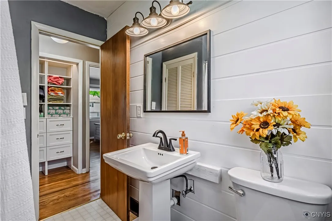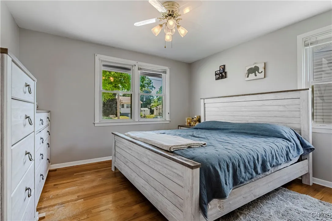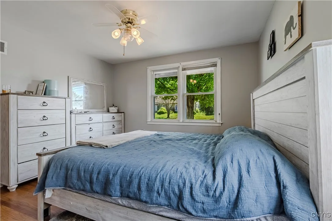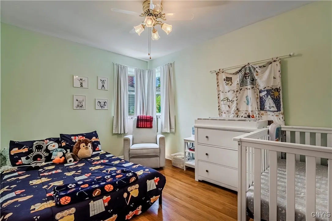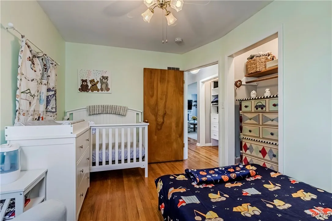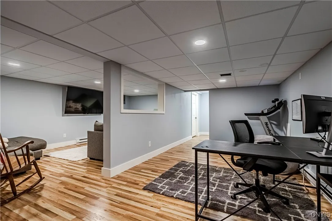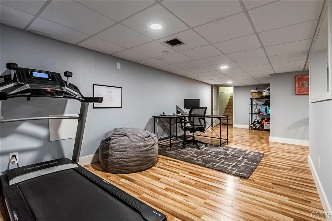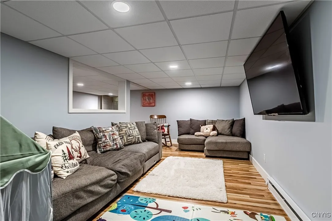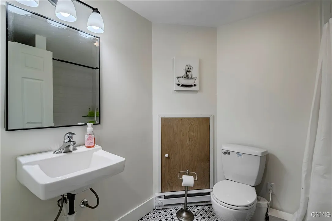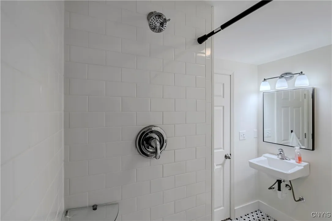Price $275,000
131 Fairway Drive, New Hartford, New York 13413, New Hartford, New York 13413
- Bedrooms : 3
- Bathrooms : 2
- Square Footage : 1,272 Sqft
- Visits : 1 in 1 days
Welcome to 131 Fairway Drive, New York Mills!
Don’t let the public record fool you—while it notes 1,272 sq ft, this home has been thoughtfully expanded to give you the additional space and flexibility you’ve been looking for.
The main floor was reimagined with an open concept design that flows seamlessly from the updated kitchen to the dining area and into the living room, where massive picture windows flood the space with natural light. Anchoring the heart of the home is a stunning gas fireplace. The kitchen has been completely updated with new cabinets, tile backsplash, stainless steel appliances, a cute breakfast island, and a charming pantry tucked behind a sliding barn door. Two bedrooms and a stylishly updated full bath complete this level.
A newly added family room offers built-in bench seating, coat storage, and custom cabinetry—perfect for keeping life organized. From here, step into the three-season sunroom with a full bar, an ideal spot for entertaining while enjoying views of the golf course just beyond your backyard. Outdoor living is equally impressive with a concrete patio and brand new deck, creating multiple spaces for relaxation and gatherings.
Downstairs, the fully renovated lower level offers a versatile layout, including a cozy TV room, flex space for a home office, playroom, or even a third bedroom with its own beautifully updated full bath—perfect for guests, in-laws, or a teen suite. A brand-new laundry room completes the lower level, blending functionality with style.
This thoughtfully expanded and updated home truly offers more than meets the eye—and if you happen to be a golfer…Welcome to Pardise!

