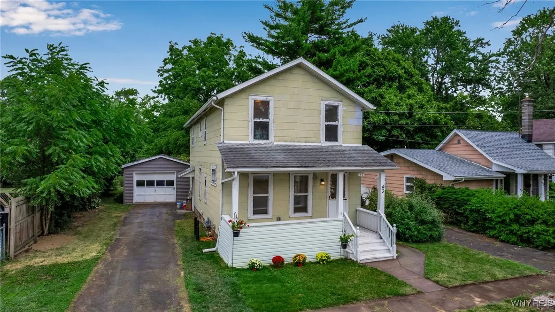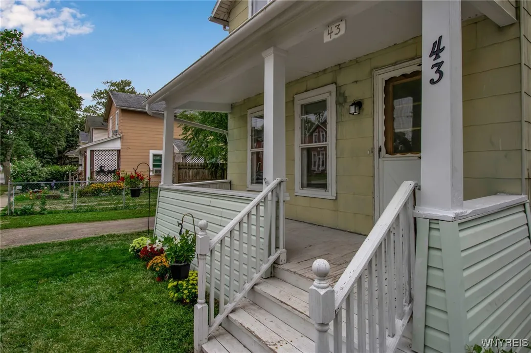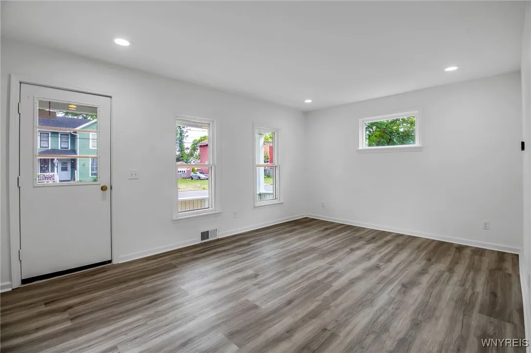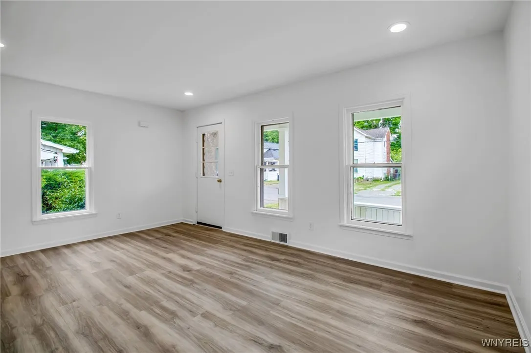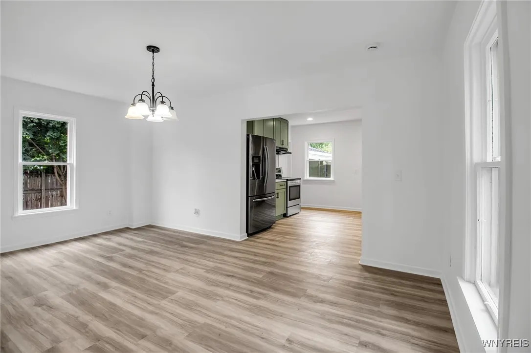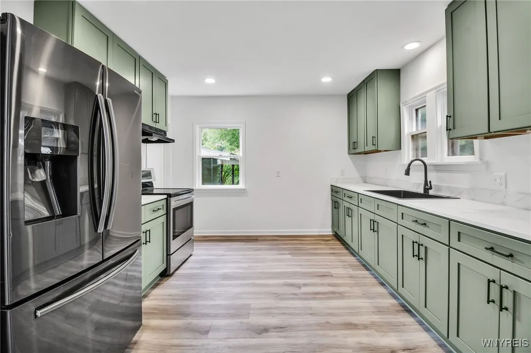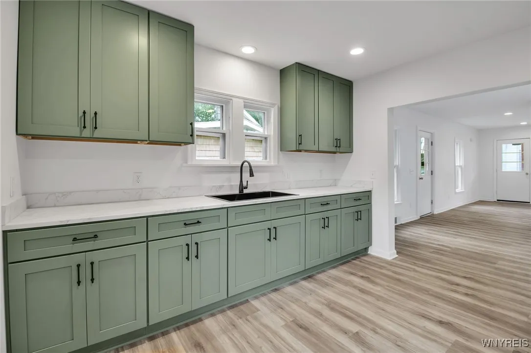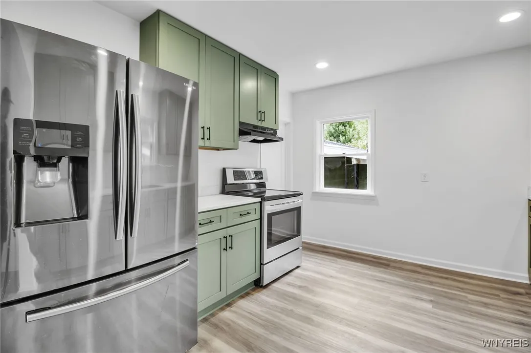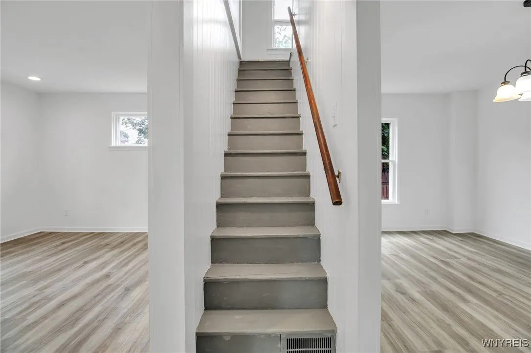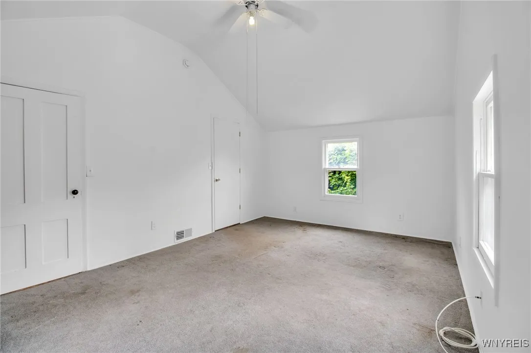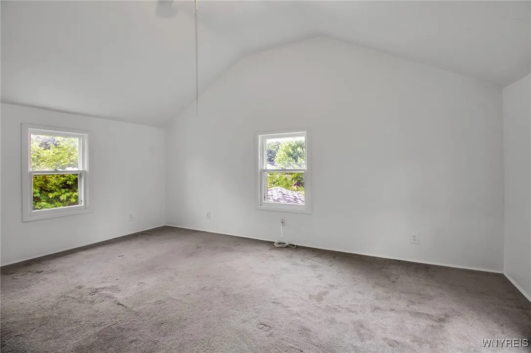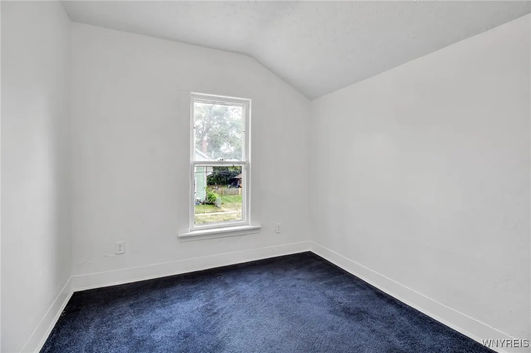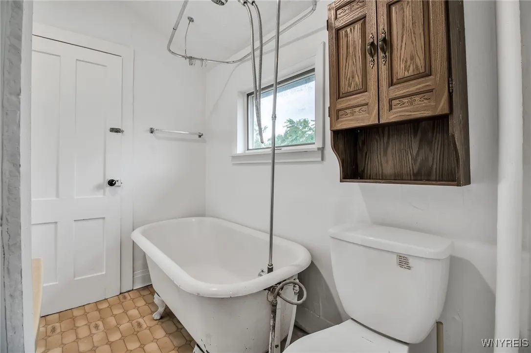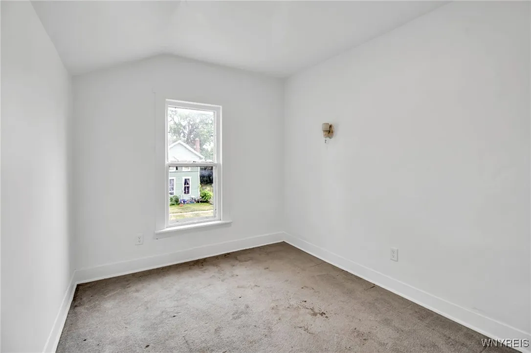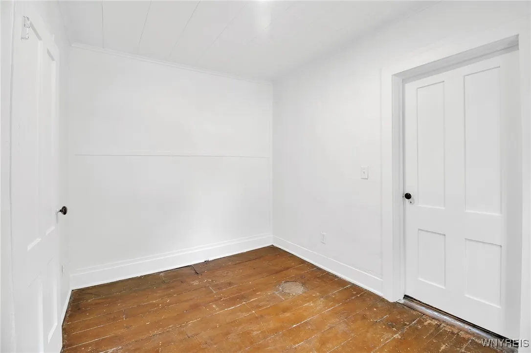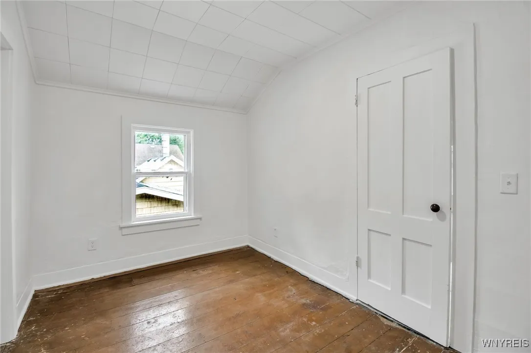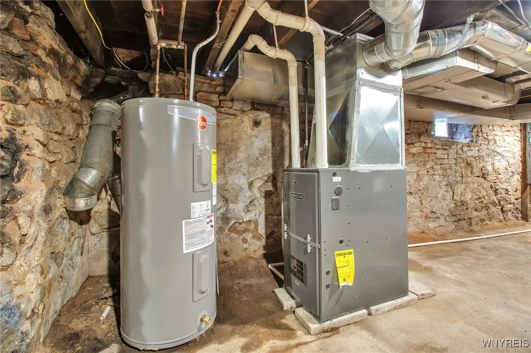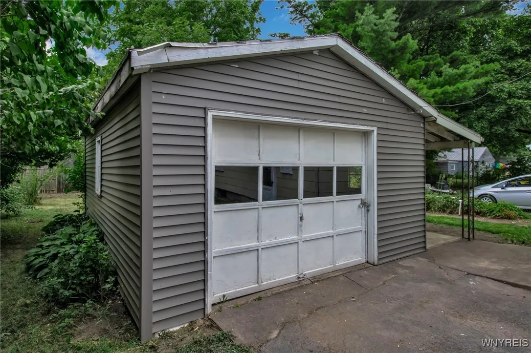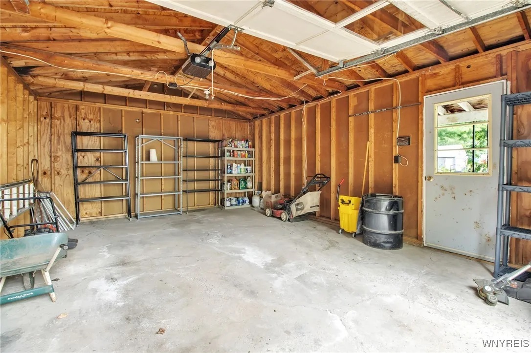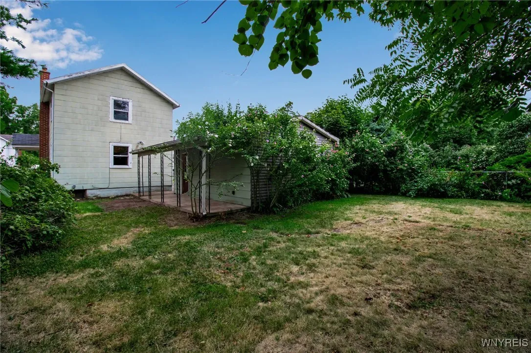Price $109,900
43 Prentice Street, Lockport City, New York 14094, Lockport City, New York 14094
- Bedrooms : 3
- Bathrooms : 1
- Square Footage : 1,368 Sqft
- Visits : 1 in 1 days
Discover the perfect blend of modern updates and classic charm in this Lockport gem. The moment you step inside, you’ll be captivated by the stunning, fully renovated first floor. The brand-new kitchen, a true showstopper, is the heart of the home, boasting gleaming soft-close cabinetry and top-of-the-line stainless steel appliances that will inspire your inner chef.
The open and airy first-floor layout is anchored by gorgeous luxury vinyl flooring that flows effortlessly through the living and dining areas, creating a stylish and easy-to-care-for space.
Three comfortable bedrooms and a full bath with a classic clawfoot tub await you upstairs, offering a tranquil retreat. An additional bonus room provides flexible space for a fourth bedroom, a large walk-in closet, a cozy den, or a home office—perfect for modern living.
The exterior is just as inviting, with a low-maintenance lot and a spacious covered front porch for enjoying quiet mornings and evenings. A detached 1-car garage and an adjacent covered concrete patio offer ideal spots for storage and outdoor entertaining. Updates include a hot water tank (2025), furnace (2025), and all new electric (2025) throughout the home. This wonderful home is ready for you to start making new memories. All offers must be submitted by noon on Tuesday, September 2nd.

