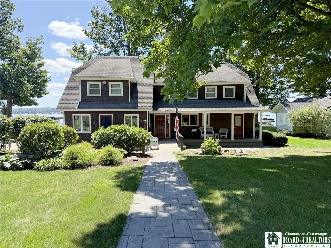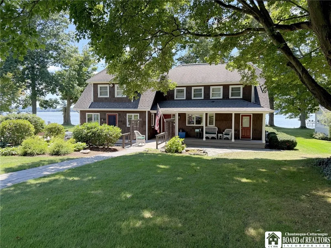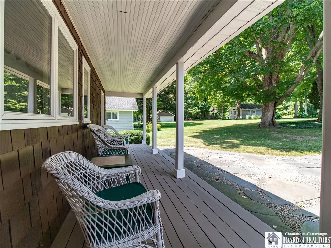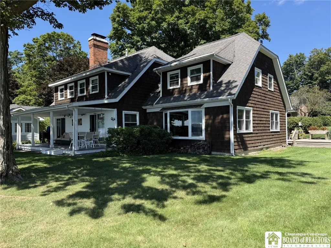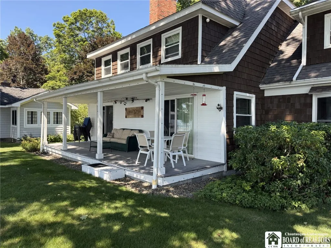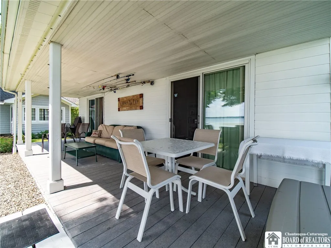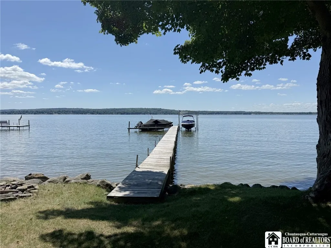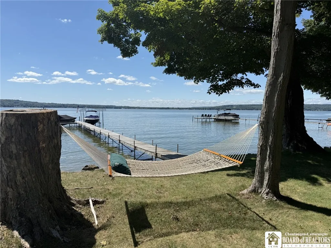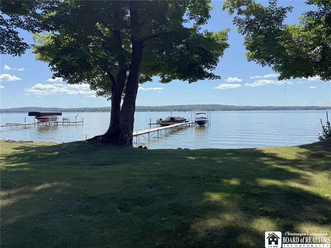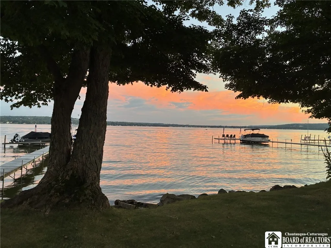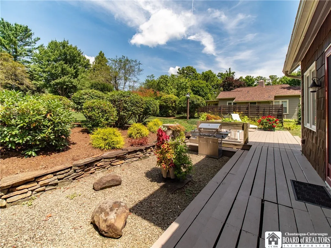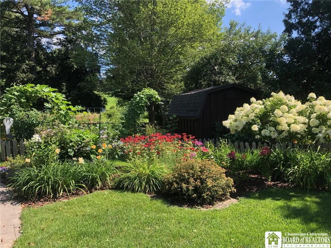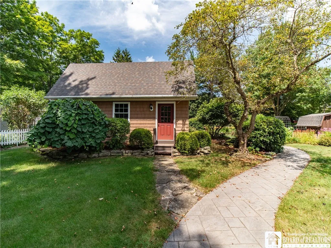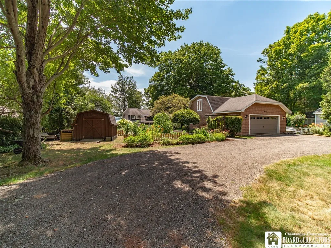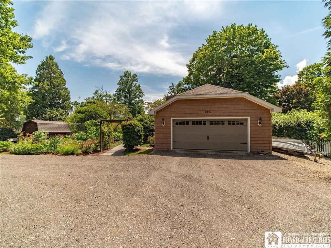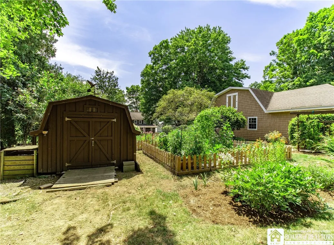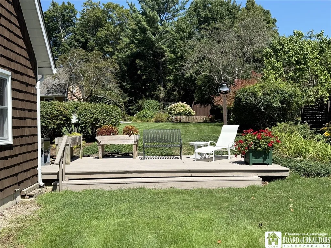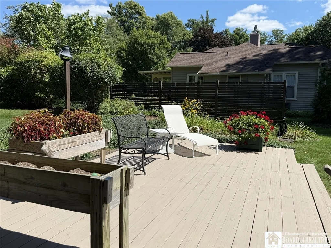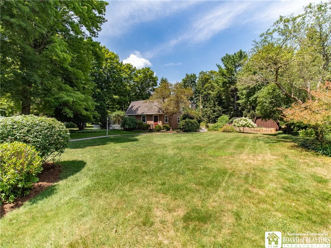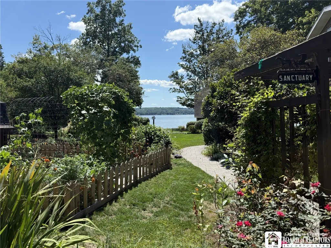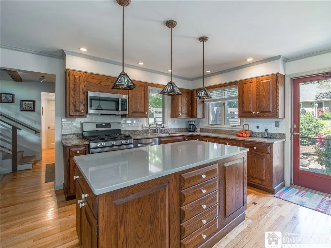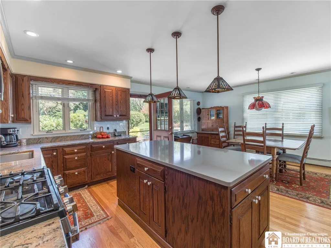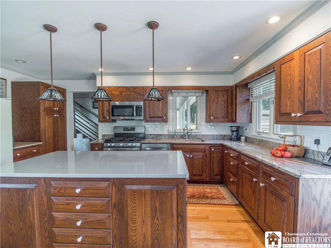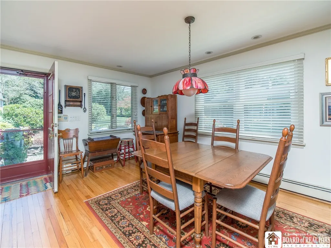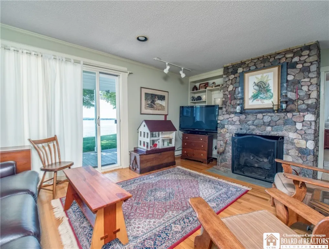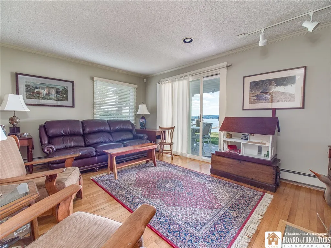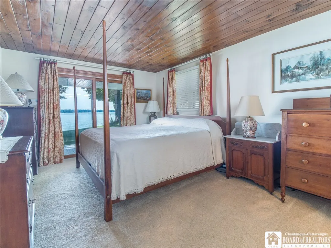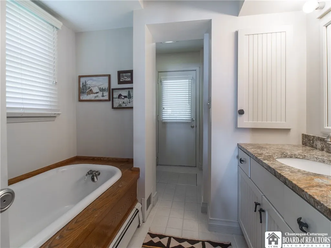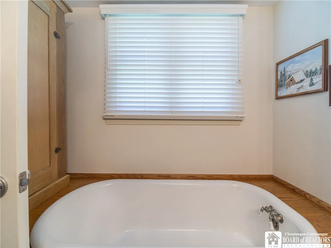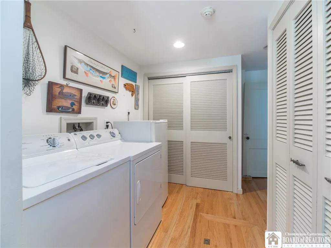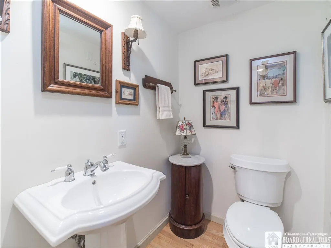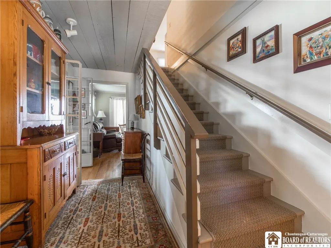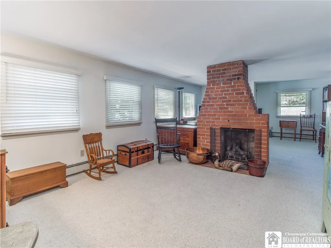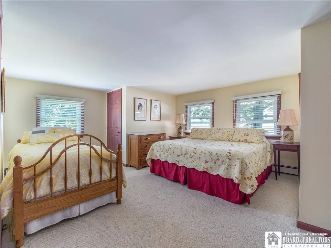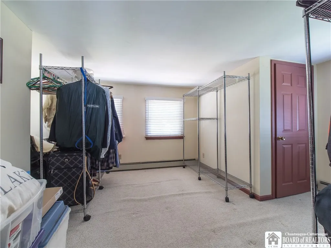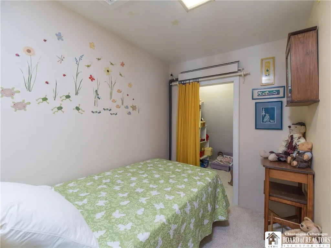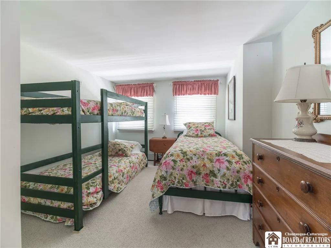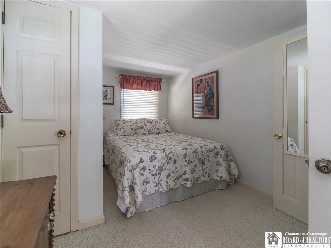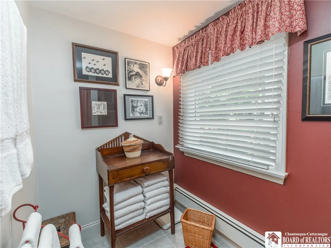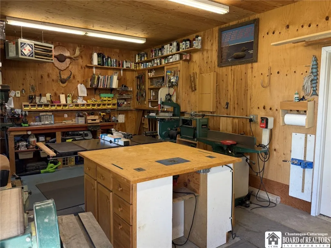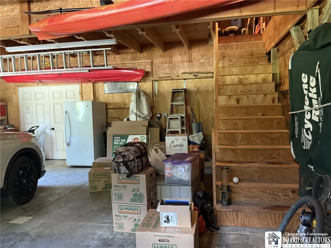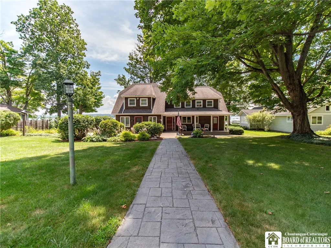Price $950,000
4247 Marthas Vineyard, Ellery, New York 14712, Ellery, New York 14712
- Bedrooms : 4
- Bathrooms : 2
- Square Footage : 3,000 Sqft
- Visits : 1 in 1 days
A lovely stamped walkway leads from the circular driveway to this classic cottage home situated on .71 acres with 100′ of prime lake frontage. This home has been well loved for many years and is ready for a new owner. Welcoming front entry leads to an updated kitchen with granite counter tops, quartz-topped island , lots of cabinetry and newer appliances. The dining area is adjacent to the kitchen with a door to the deck. Living room features a beautiful bay window. What a view! Family room has a stone fireplace with a gas insert and has sliders to the lakeside covered patio with composite decking. First floor bedroom also has sliders to the patio, and the bathroom has a soaking tub, separate shower and granite topped vanity. Also on the main level is a half bath and laundry room with two storage closets. Upstairs is a large open room with lake views, a gas insert fireplace and plenty of space for an office. There are three bedrooms, a full bath and a bonus room that can be used as an extra sleeping area or for additional storage space. Off the larger bedroom is an optional space that could be used as a walk-in closet, a sleeping/play area or additional storage. The oversized two car detached garage has stairs to the second floor storage area and has a separate workshop with its own gas space heater and 220V electric service.
This fabulous property boasts a spacious yard, lovely gardens and landscaping, back, front and side decks, all on a wonderful, protected lake bay lot. Please see lists of updates in the attachments for all the details.

