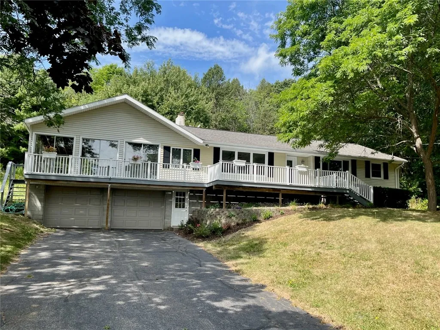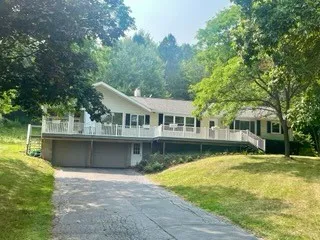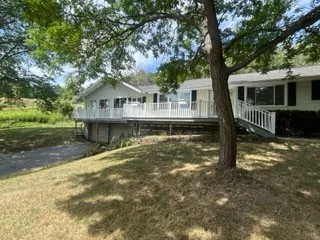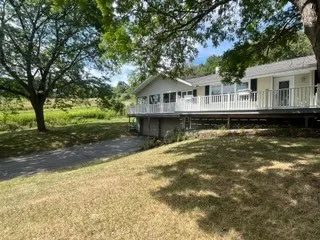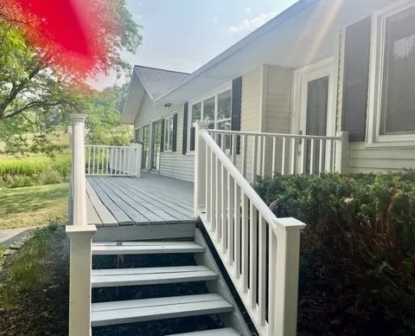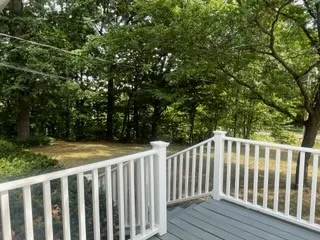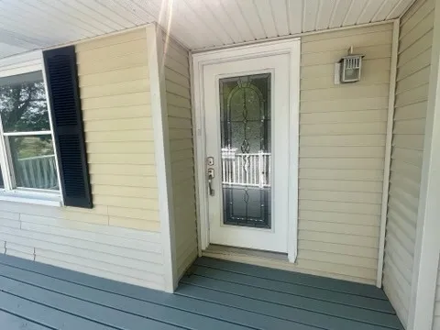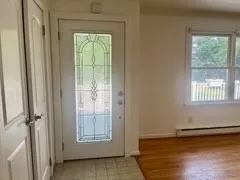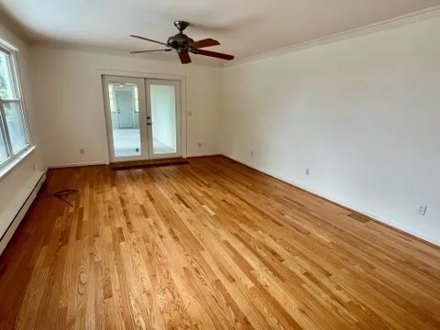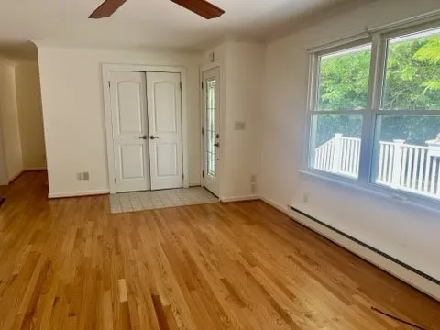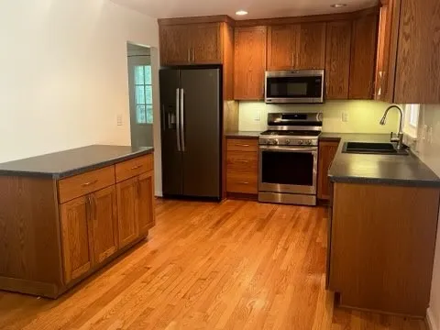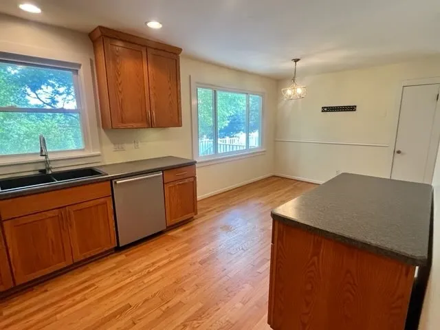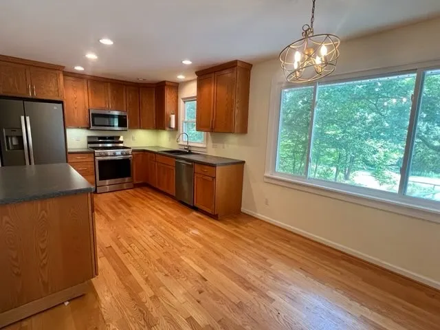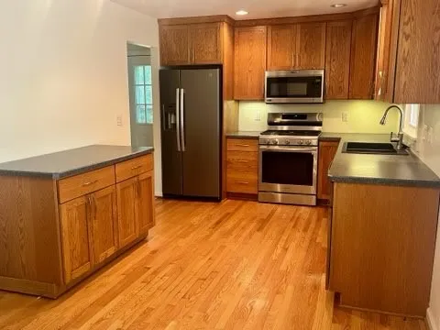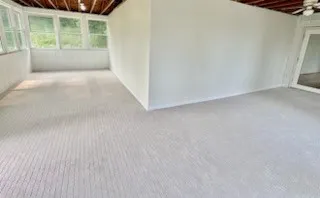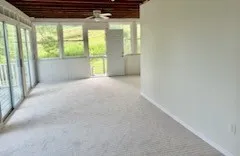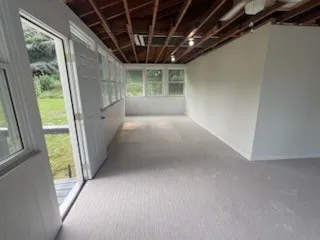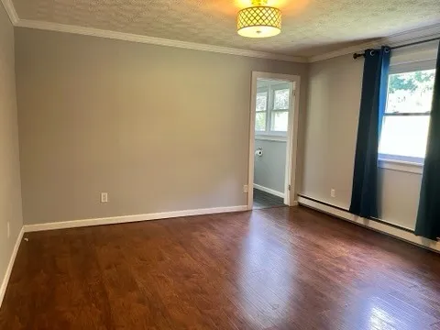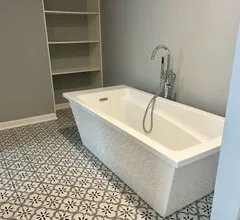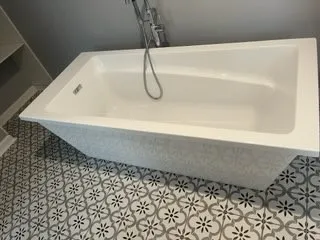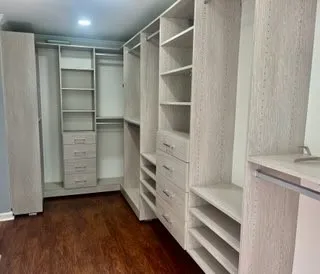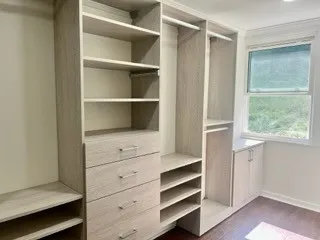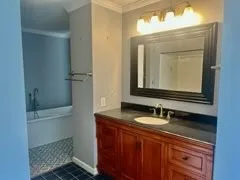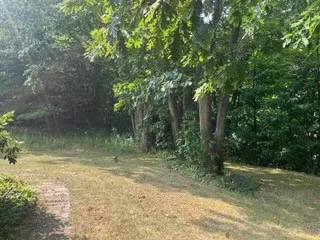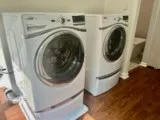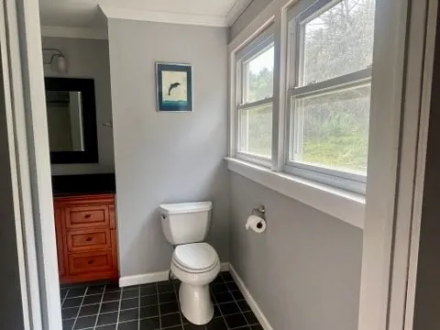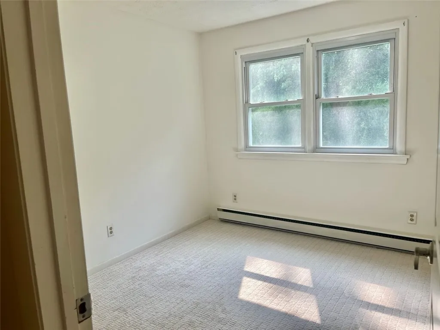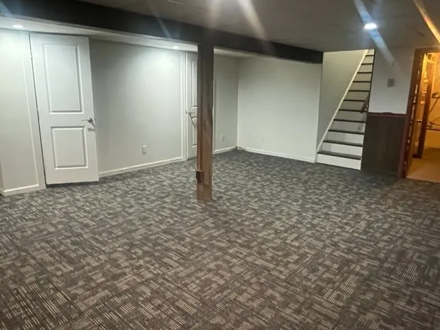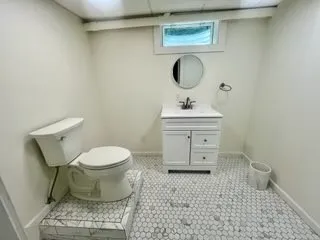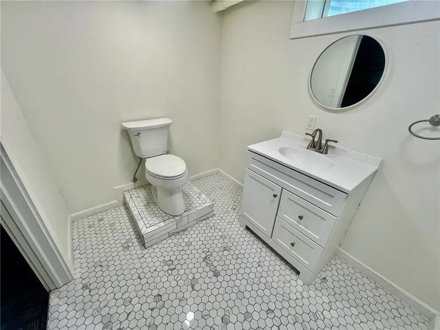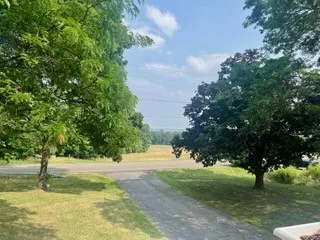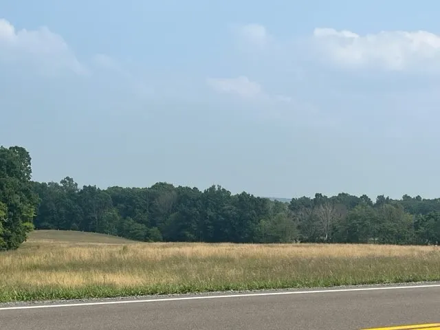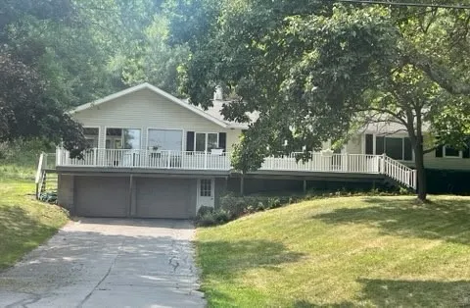Price $299,000
5024 Seneca Point, Canandaigua Town, New York 1442, Canandaigua Town, New York 14424
- Bedrooms : 3
- Bathrooms : 2
- Square Footage : 1,332 Sqft
- Visits : 1 in 1 days
Hillside Ranch Just Minutes from Canandaigua Lake
Discover the perfect blend of privacy, space, and convenience in this hillside ranch located just over a mile from Oanda Park, where you’ll enjoy public beach access on beautiful Canandaigua Lake. Situated on a serene one-acre lot, this home offers the feeling of complete seclusion while still being only minutes from the heart of town.
Designed for easy living, the ranch layout effectively doubles its square footage with a full walk-out lower level, perfect for additional living space, recreation, or guest quarters. Inside, you’ll find gleaming hardwood floors, an updated kitchen, freshly painted with brand-new carpet throughout.
The highlight of the home is the luxurious primary suite, featuring a spa-like bath with a soaking tub, stand-up shower, walk-in closet, and the convenience of in-suite laundry. A two-car attached garage adds to the practicality, and the peaceful setting provides a true retreat from the everyday.
Follow Main Street to Bristol Road and Route 21, and you’ll arrive at your private hillside hideaway—ready for you to move in and make it your own. No delayed negotiations. Easy show, Call today.

