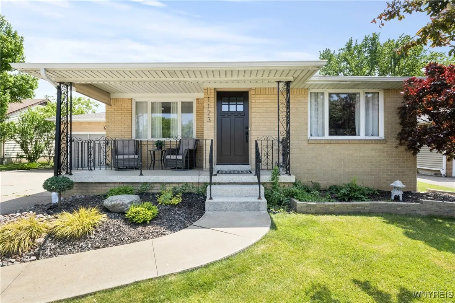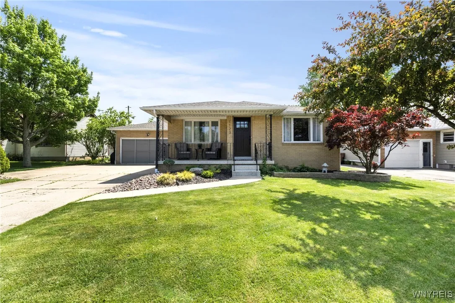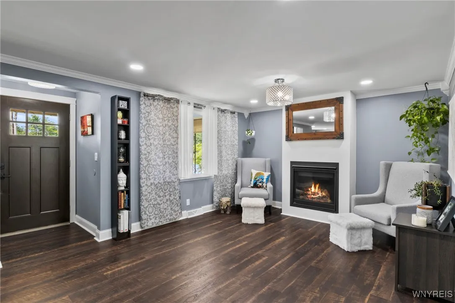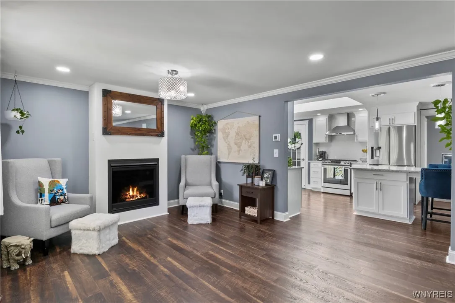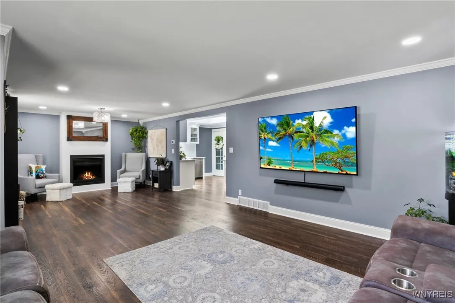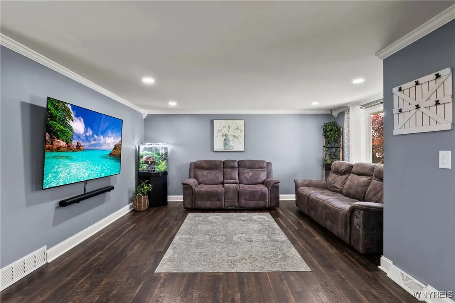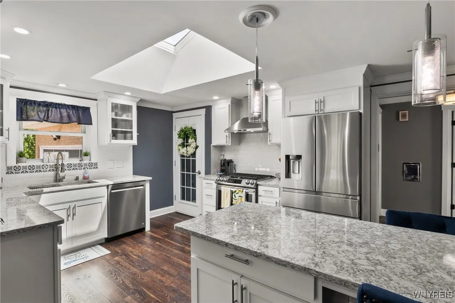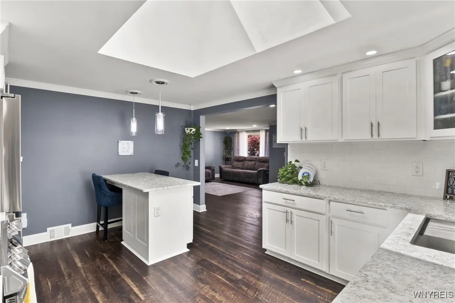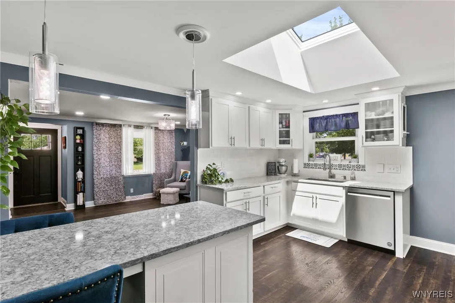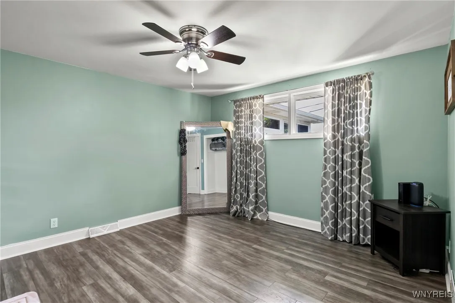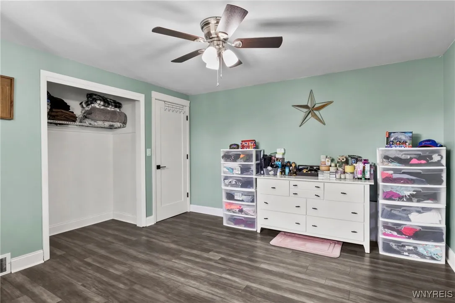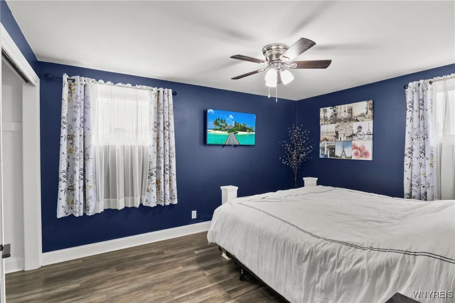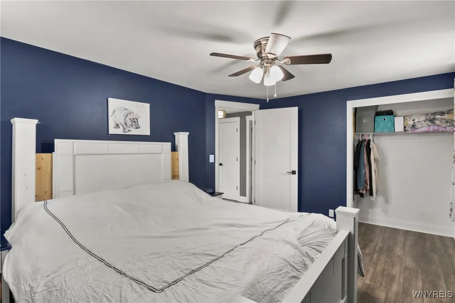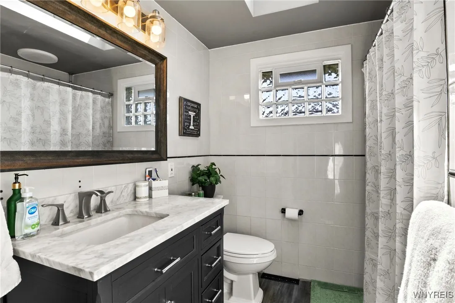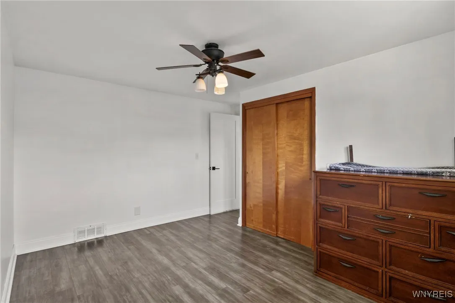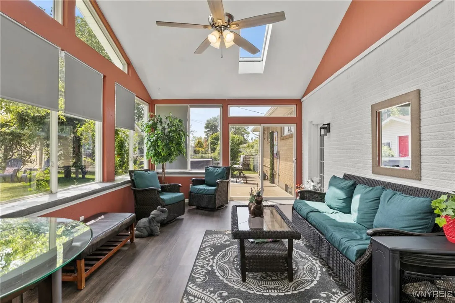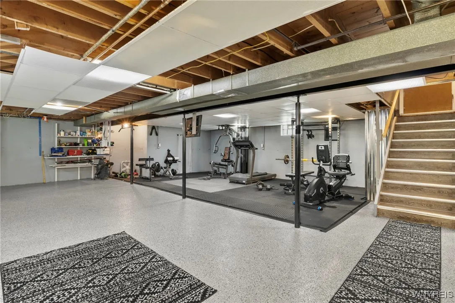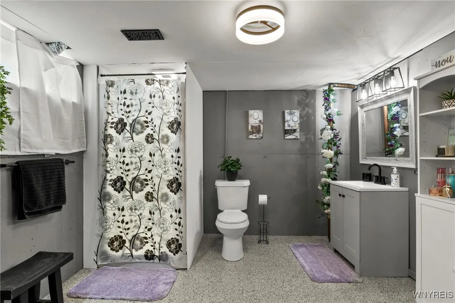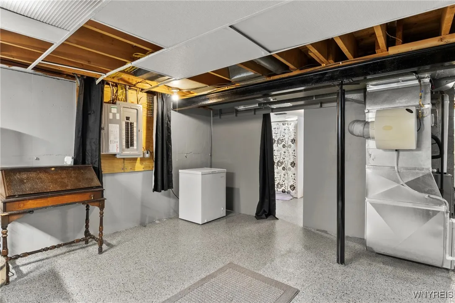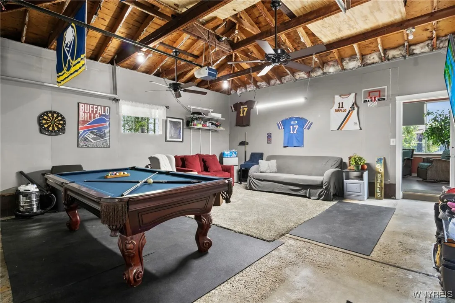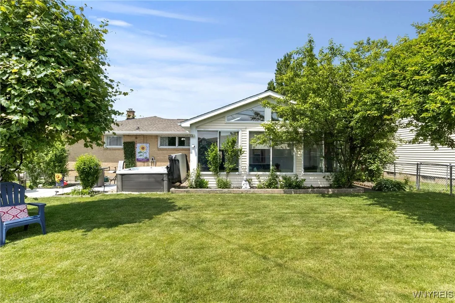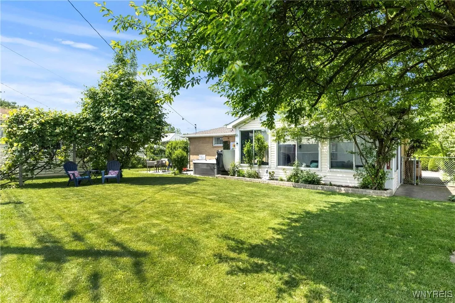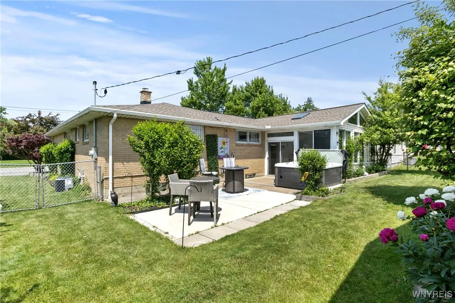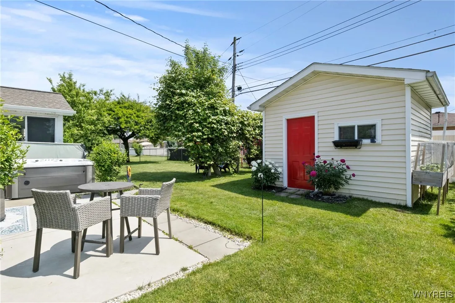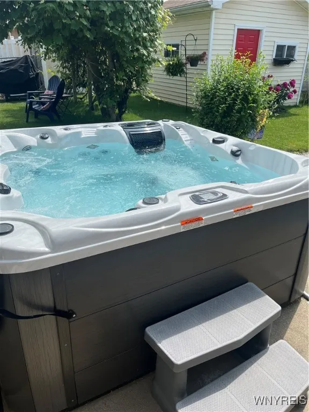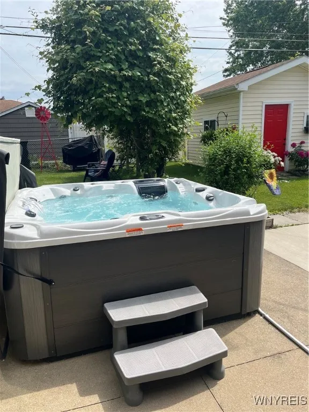Price $339,900
1123 French Road, Cheektowaga, New York 14227, Cheektowaga, New York 14227
- Bedrooms : 3
- Bathrooms : 1
- Square Footage : 1,336 Sqft
- Visits : 1 in 1 days
No offer deadline, come and see before this beauty is sold! Beautiful 3 bed 2 bath Ranch in West Seneca School District is turn key, stunningly updated and ready for your enjoyment. Over the last 5 years the owner has transformed and updated this home from top to bottom and inside/out. Enter into your new concept living room with luxury vinyl flooring, crown molding, recessed lighting and a new gas fireplace with remote control. Continue to the stunning gourmet kitchen featuring all an new beautiful island, quartz countertops, soft close cabinets, deep sink, skylight, recessed lighting and new stainless appliances (negotiable) First floor full bath has new skylight, glass block, beautifully done in marble and has a fan that lights up and plays music for your enjoyment. Three bedrooms all good size with closet space! All new interior doors throughout along with luxury vinyl flooring. Full basement has all new epoxy flooring and a full bathroom. Basement is beautiful and currently used for a gym (equipment negotiable) but could be an additional bedroom. New sump pump and back up system. New furnace and A/C with duct cleaning. New electrical panel (220v). Large garage can be used to store cars or for more entertainment space it’s currently used as. Has screens and all new glass block (Pool Table negotiable). Sunroof off the garage has vaulted ceilings, skylights and a new fan. Exit out the sliding glass doors to the partially new large concrete pad with floor drains, 2023 Catalina spa (negotiable) overlooking your fully fenced in yard that is beautifully landscaped. Loaded with fruit trees makes this very serene. Trees to stay include, plum, apple, cherry, jasmine, and grape vines. More updates include New tear off roof, new gutters and leaf guard, new drainage in front and more! This home has so much to offer, you don’t want to miss this one!

