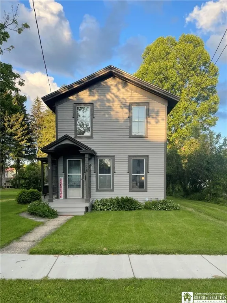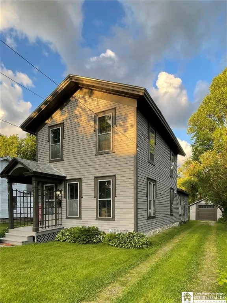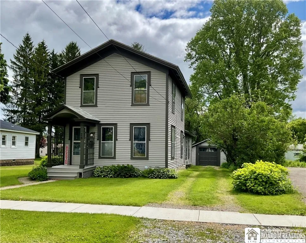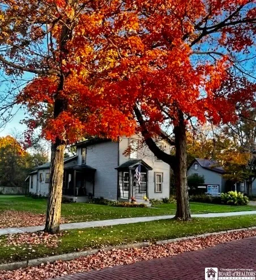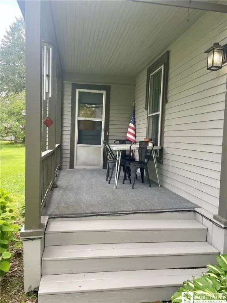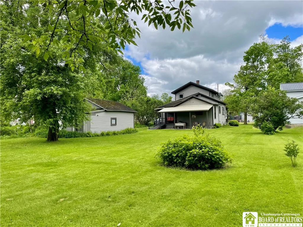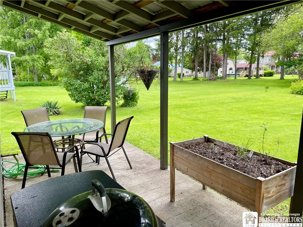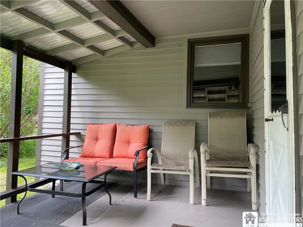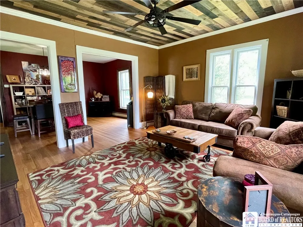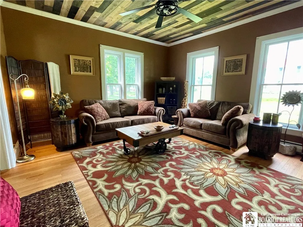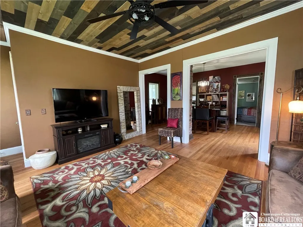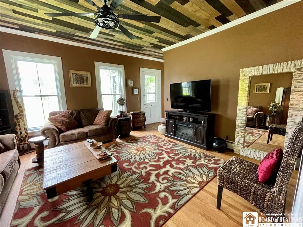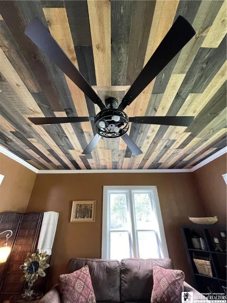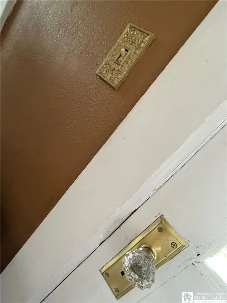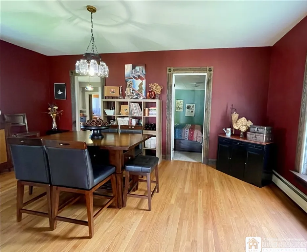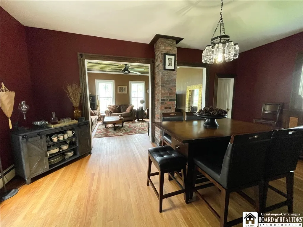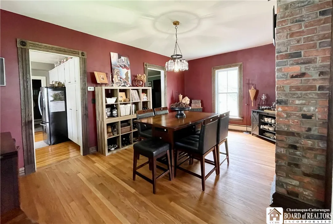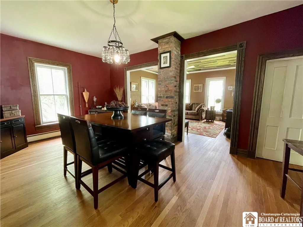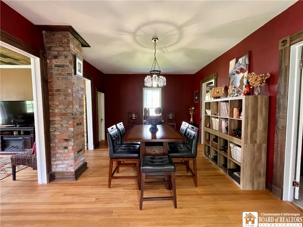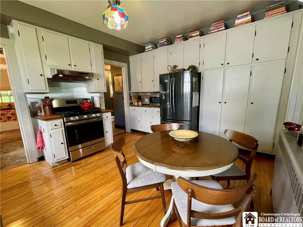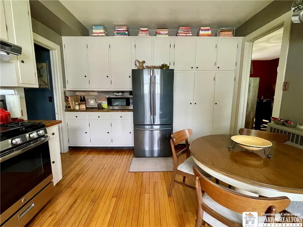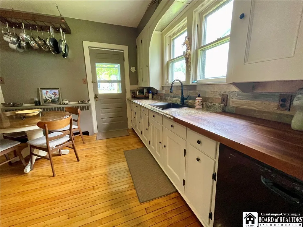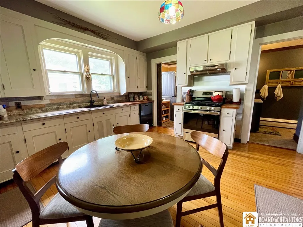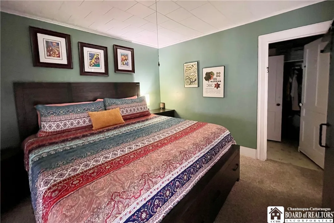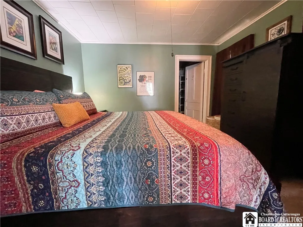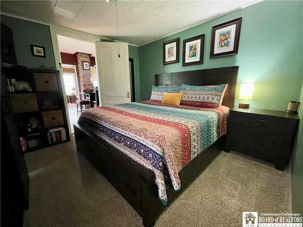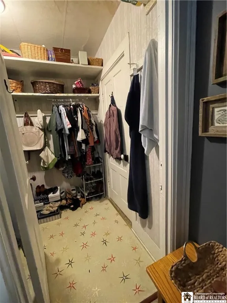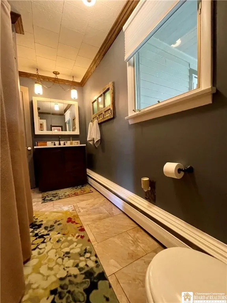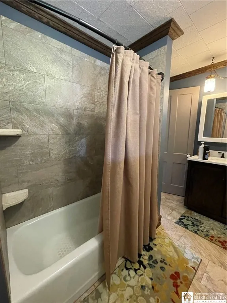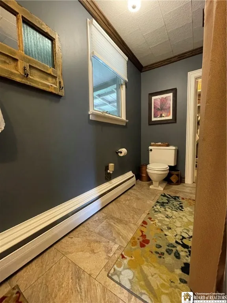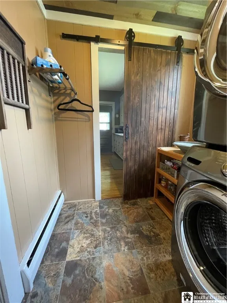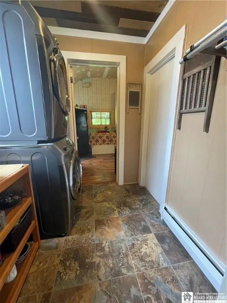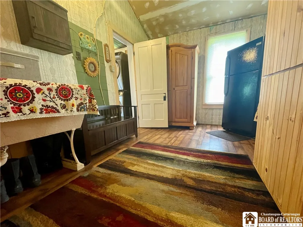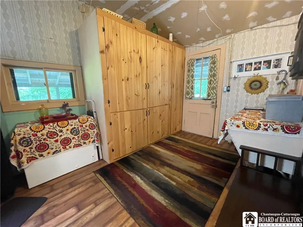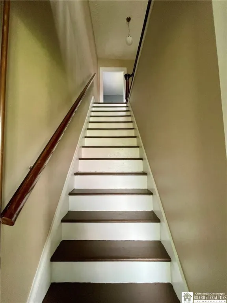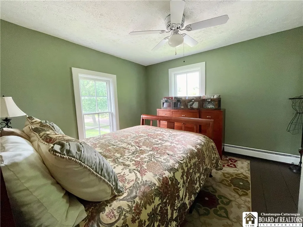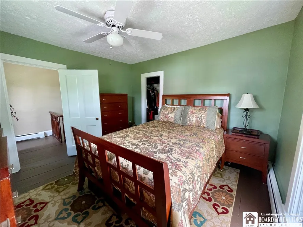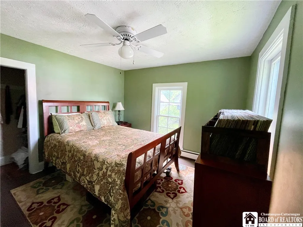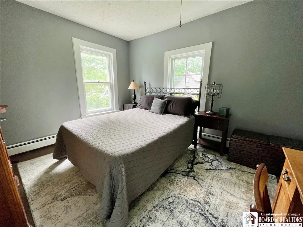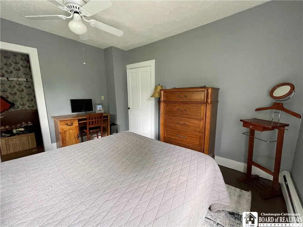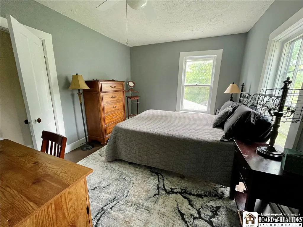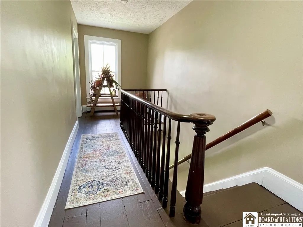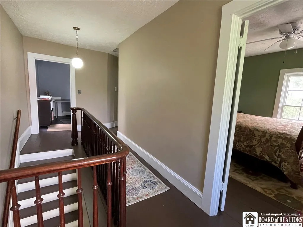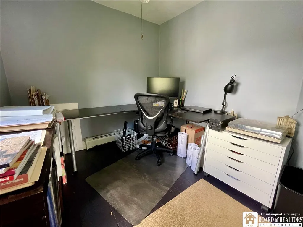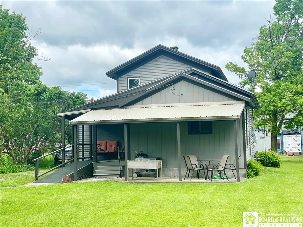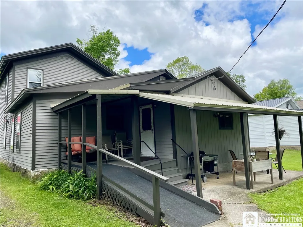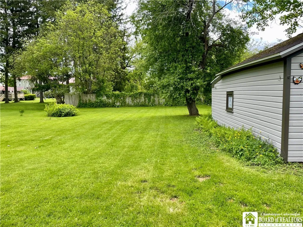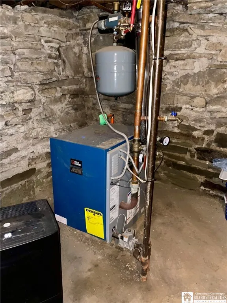Price $183,000
28 North Washington Street, Randolph, New York 147, Randolph, New York 14772
- Bedrooms : 3
- Bathrooms : 1
- Square Footage : 1,932 Sqft
- Visits : 1 in 1 days
Absolutely charming and designed for comfortable living, this delightful 3-bedroom, 1-bathroom home awaits you on a quiet neighborhood street. Step inside and be greeted by the warm glow of gleaming hardwood floors that extend throughout much of the main level. The convenient first-floor layout boasts a bedroom, a full bathroom, and a dedicated laundry area where appliances stay, making daily chores a breeze.
Gather in the spacious dining room, perfect for entertaining, with a clever closet under the stairs ideal for games and storage. The large kitchen offers an abundance of storage, ample countertops, and a cozy eat-in area for casual meals. Start your mornings with a cup of coffee and some birdwatching on the charming covered side porch.
Upstairs, you’ll find a small, versatile office space and two generous bedrooms, each with good closet space. The upstaris also has seperate thermostat which keep the utilities affordable. Natural light floods every corner of this home, creating a bright and inviting atmosphere. A practical back entry off the laundry area provides even more storage, space for an additional refrigerator, and a handy spot for outerwear.
Outside, enjoy the inviting covered front porch or relax on the patio, both perfect for entertaining or quiet enjoyment. The nice-sized yard offers plenty of room for outdoor activities, complemented by a one-car detached garage for convenient parking and storage. Peace of mind comes standard with many newer updates, including a new boiler, 200 amp electrical service, water softener, updated appliances, fresh paint, and new outdoor lighting. This home truly has it all – don’t miss your chance to make it yours!

