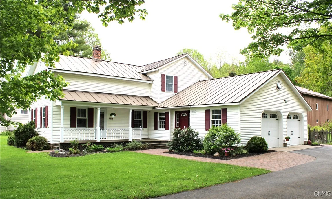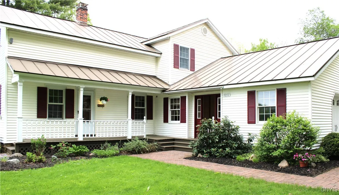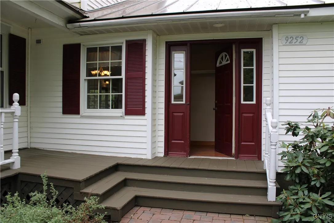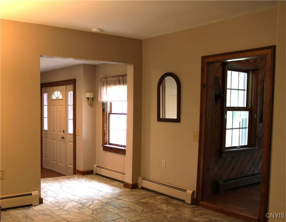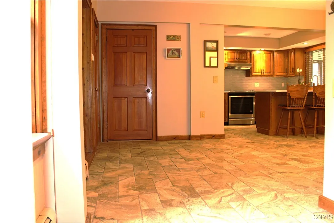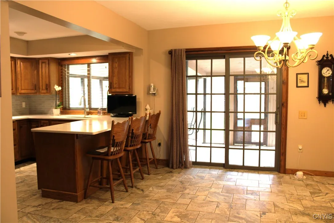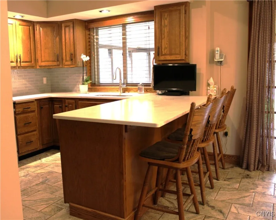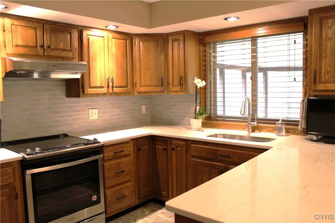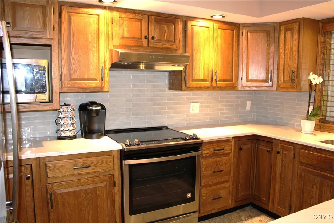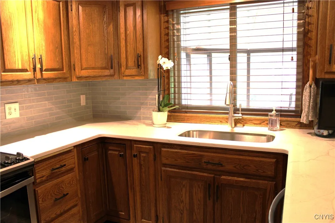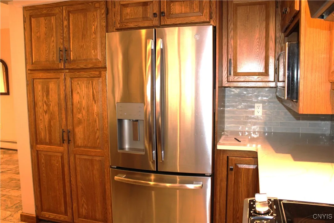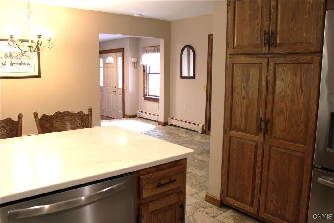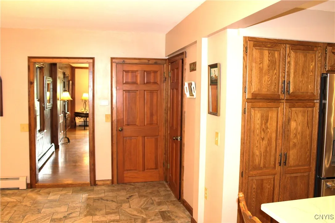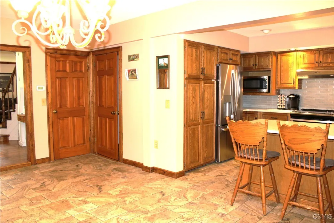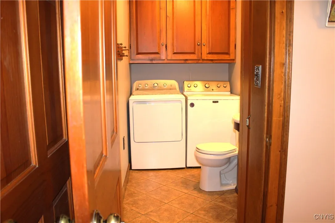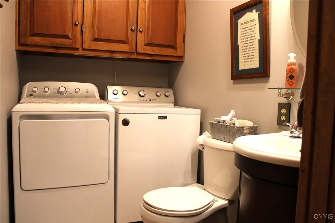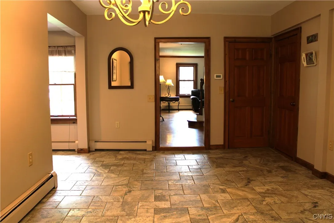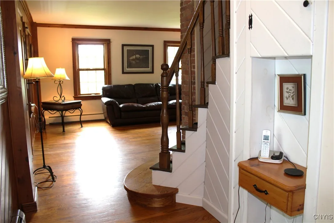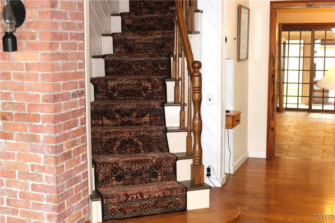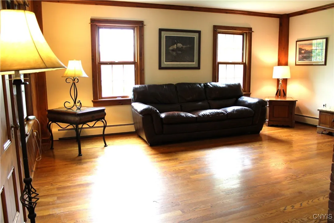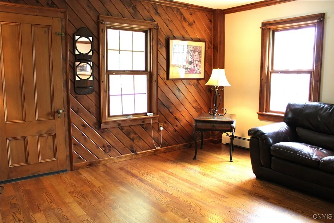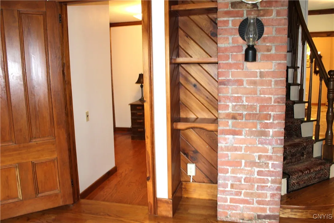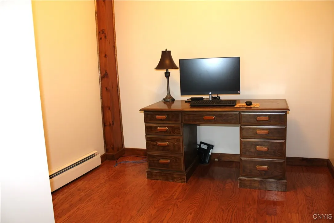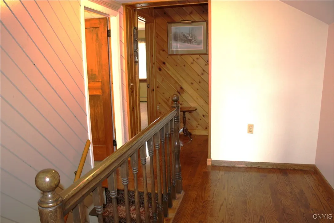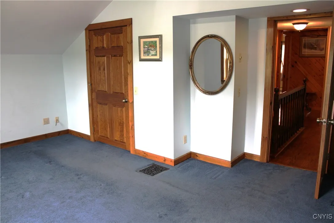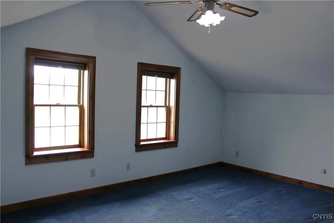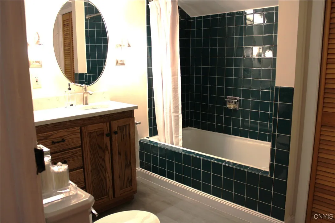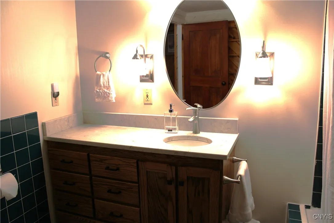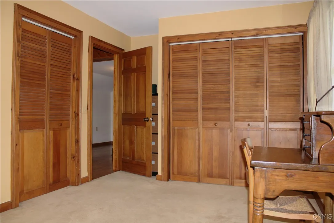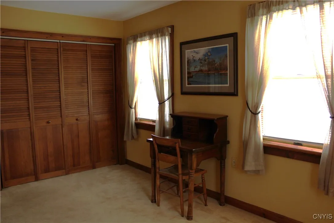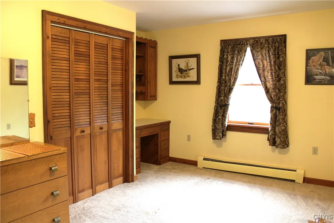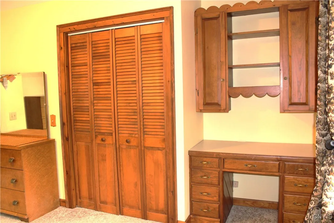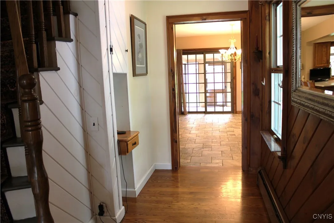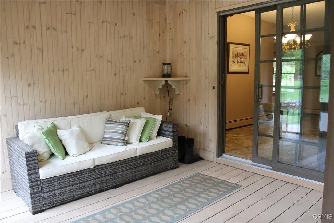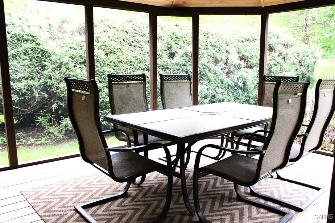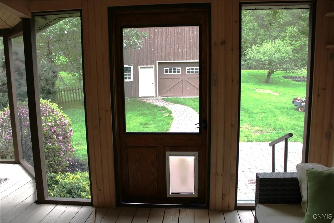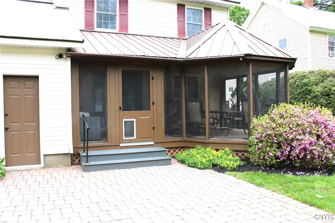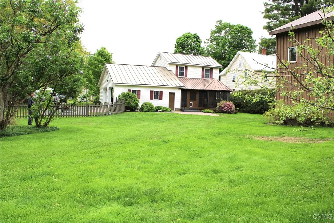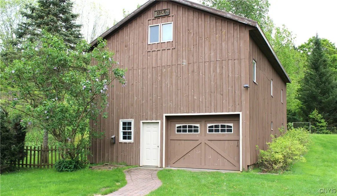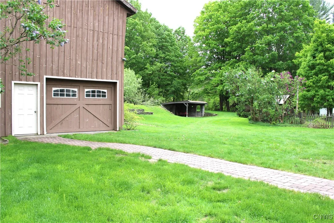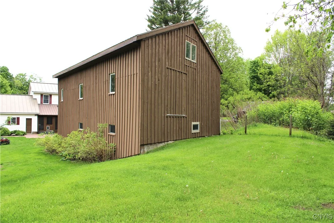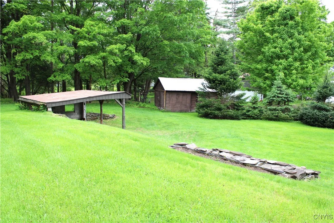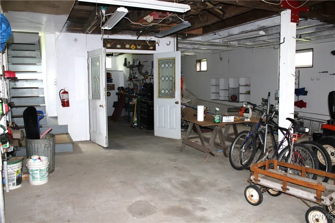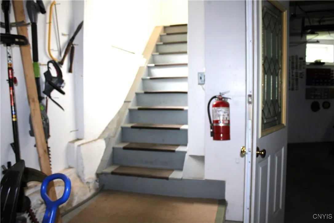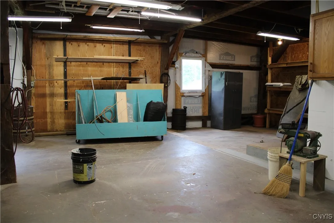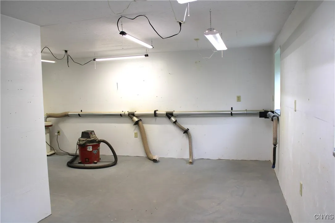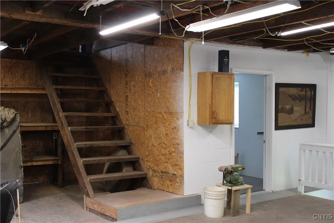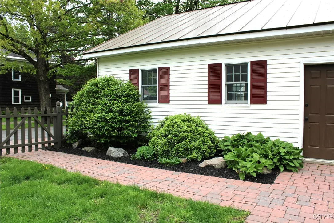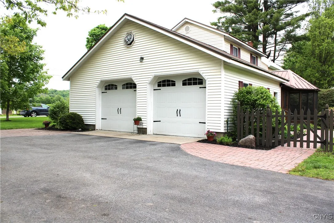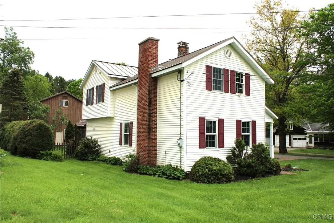Price $310,000
9252 Main Street, Western, New York 13486, Western, New York 13486
- Bedrooms : 4
- Bathrooms : 1
- Square Footage : 1,592 Sqft
- Visits : 1 in 1 days
This charming 2 story home located in the village of Westernville has been lovingly restored over the years. The front entryway provides a large closet and ceramic floor that opens to a spacious dining area and kitchen with breakfast bar. Off the dining area the sliding glass doors lead to an amazing screened in porch overlooking the patio and private backyard. The many windows provide abundant natural light in the spacious living room. Off the living room you will find a bedroom or perfect home office. The laundry room is conveniently located on the first floor. The second floor provides a large master bedroom with cathedral ceiling and walk in closet. The full bath and two more spacious bedrooms complete the second floor. The oversized attached two stall garage provides plenty of space and has stairs to a walk up attic for additional storage. The incredible three story barn has finished storage and work space galore! The first floor offers space for all the equipment and toys with a separate tool room. Stairs lead to a second floor with a separate finished workshop and open storage space. If that is not enough stairs to the third floor provide a huge attic space for more storage. The possibilities are endless for this space. The meticulously maintained yard with beautiful landscaping, walk ways and blueberries create the inviting atmosphere that can only be acquired with time.

